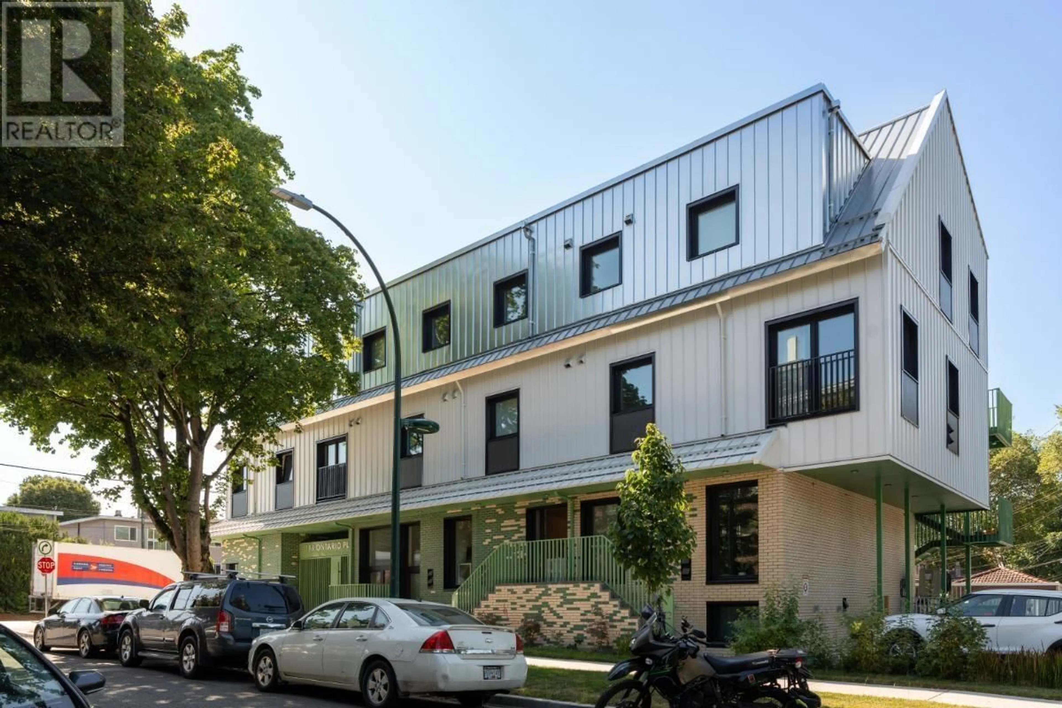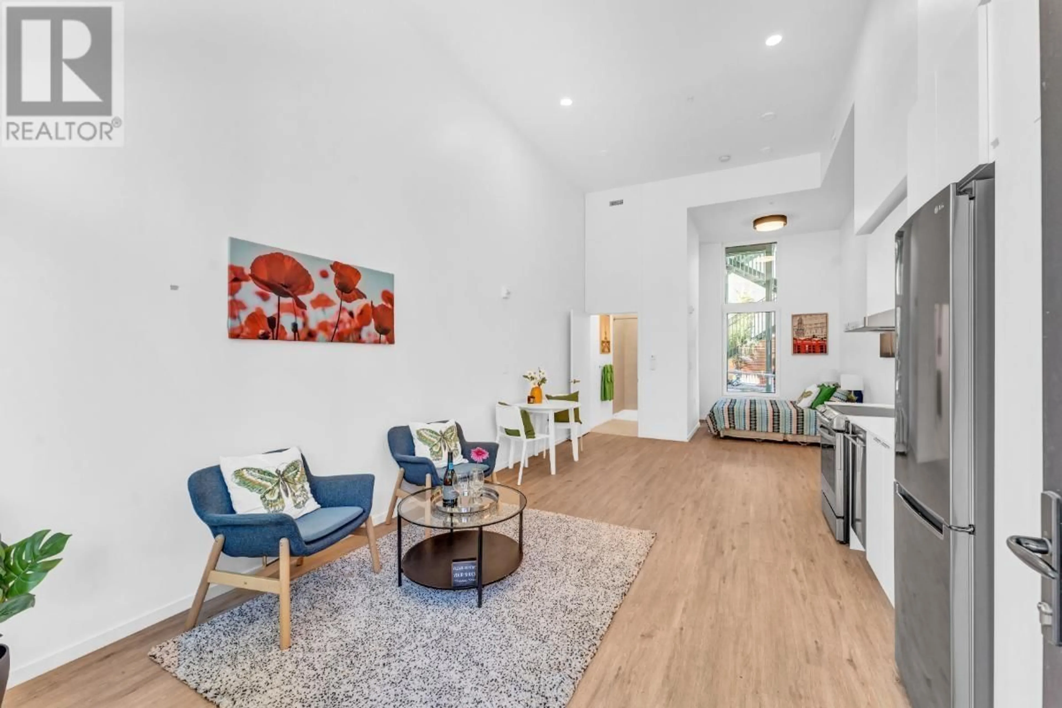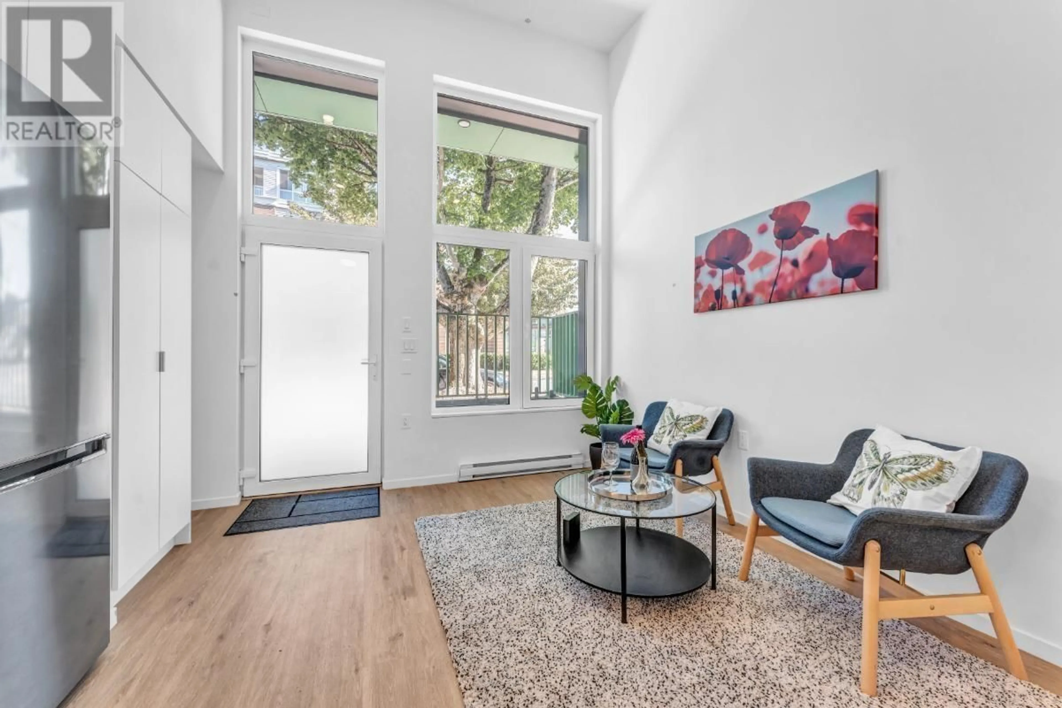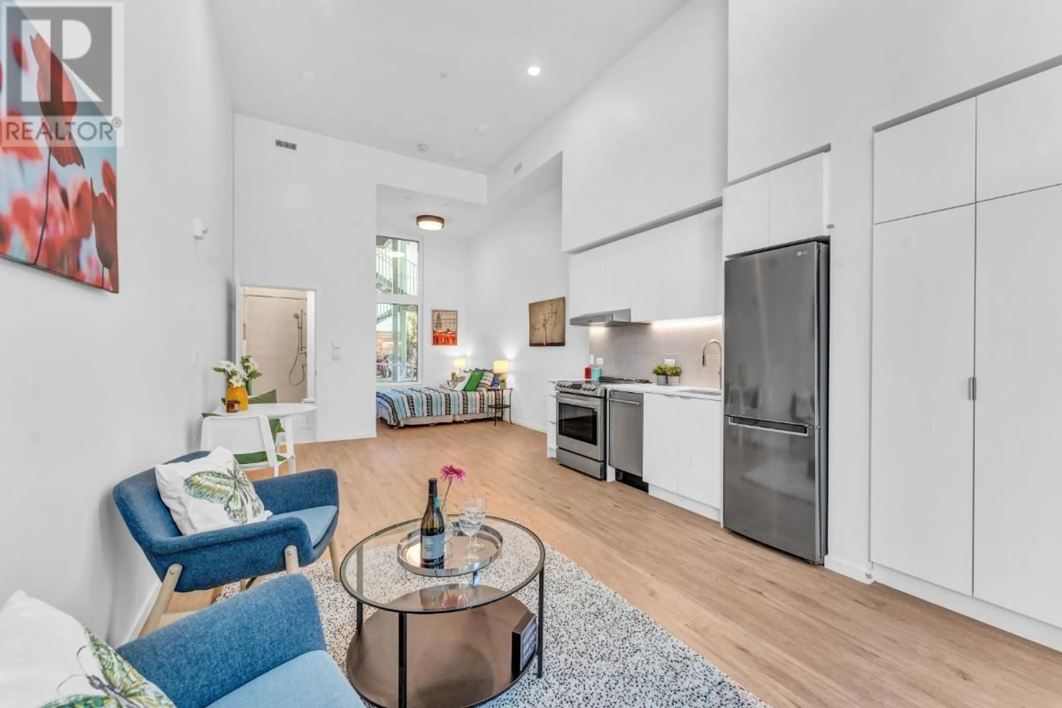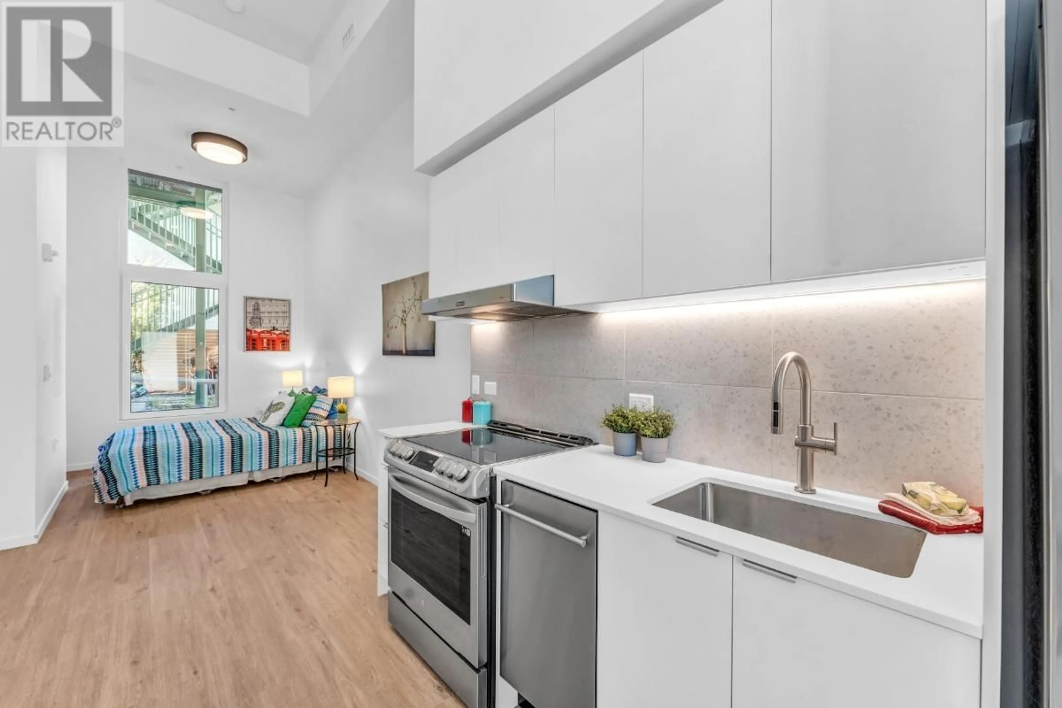11 - 198 ONTARIO PLACE, Vancouver, British Columbia V5W1S2
Contact us about this property
Highlights
Estimated valueThis is the price Wahi expects this property to sell for.
The calculation is powered by our Instant Home Value Estimate, which uses current market and property price trends to estimate your home’s value with a 90% accuracy rate.Not available
Price/Sqft$1,073/sqft
Monthly cost
Open Calculator
Description
Welcome to a brand new, modern studio unit offering 517 sq. ft. of thoughtfully designed living space. Whether you're a first-time homebuyer, an investor, or simply looking for a low-maintenance urban lifestyle, this Freehold ownership unit is the perfect choice. Step into this stunning open-concept studio and be greeted by an abundance of natural light streaming through the large windows. The sleek, contemporary design features high-end finishes, a fully equipped kitchen, and ample storage to maximize your living experience. With its smart layout, you´ll have the flexibility to create a personalized space that suits your needs. Rough-in for washer/dryer. Strata fees only $270/mo. Located in a prime area, easy access to vibrant local amenities, including shopping, dining, and entertainment. (id:39198)
Property Details
Interior
Features
Condo Details
Amenities
Shared Laundry
Inclusions
Property History
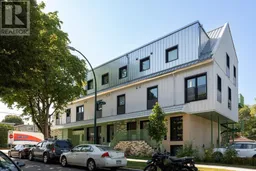 28
28
