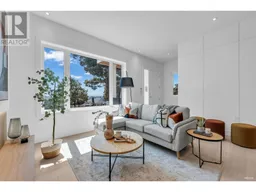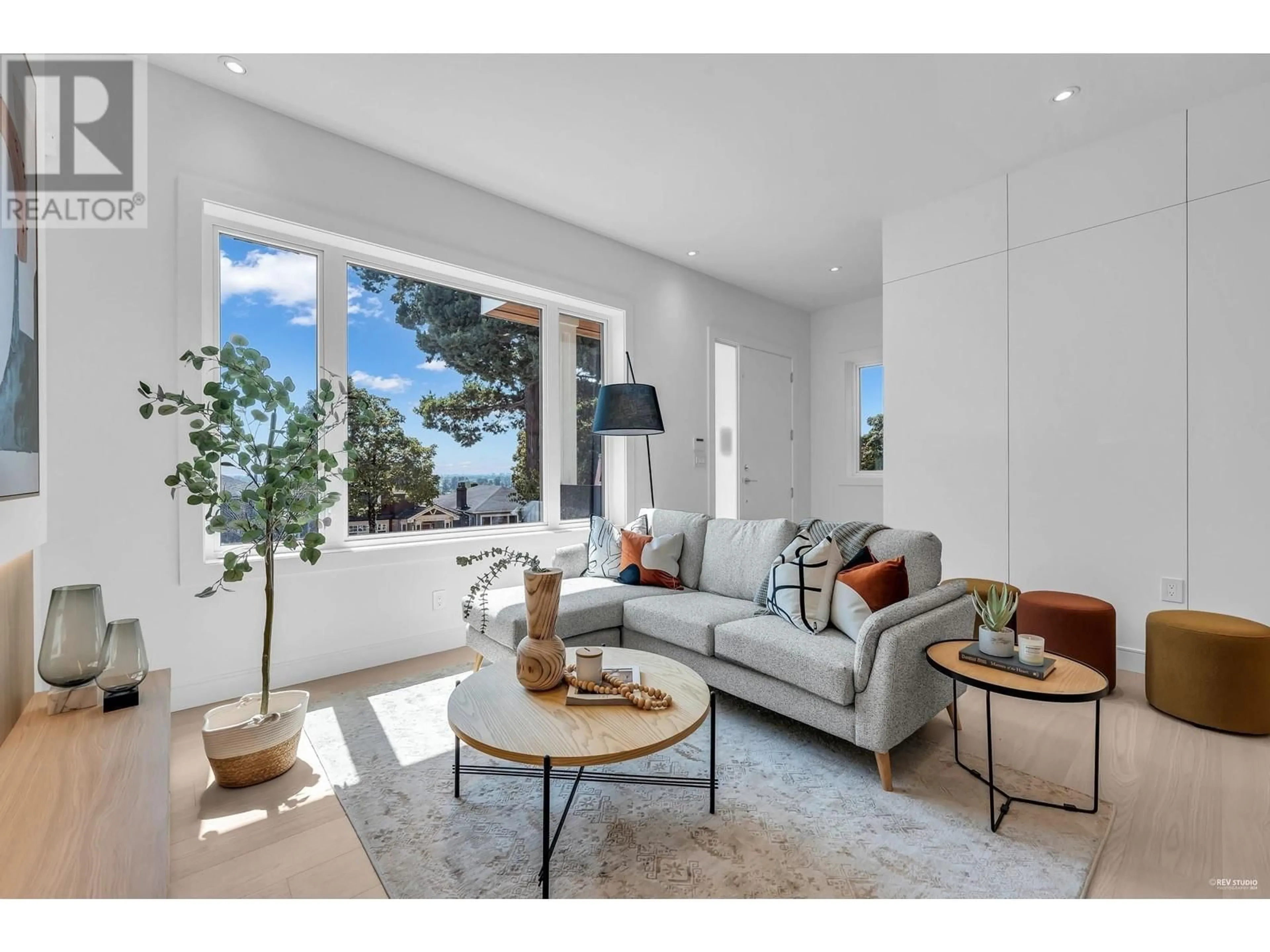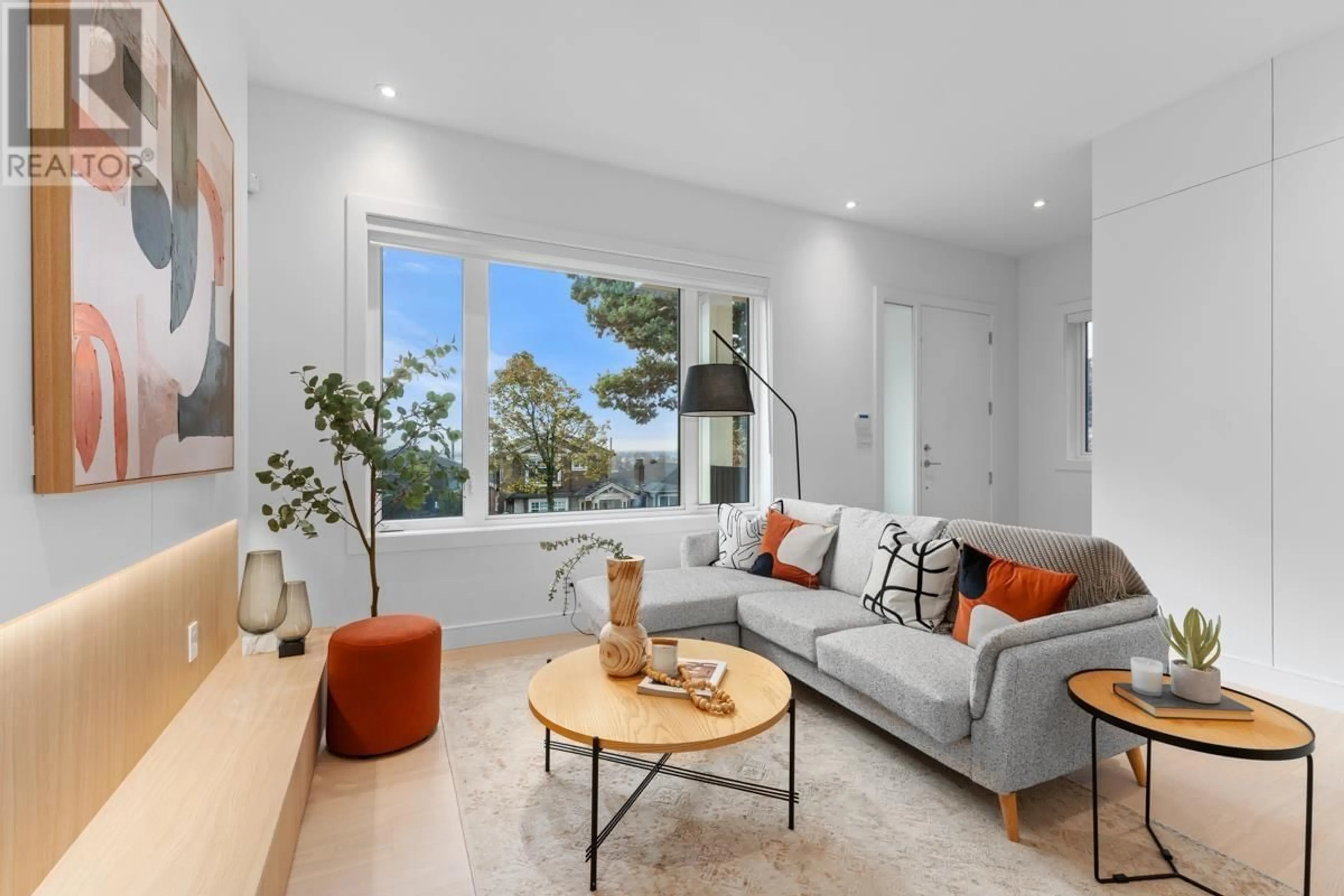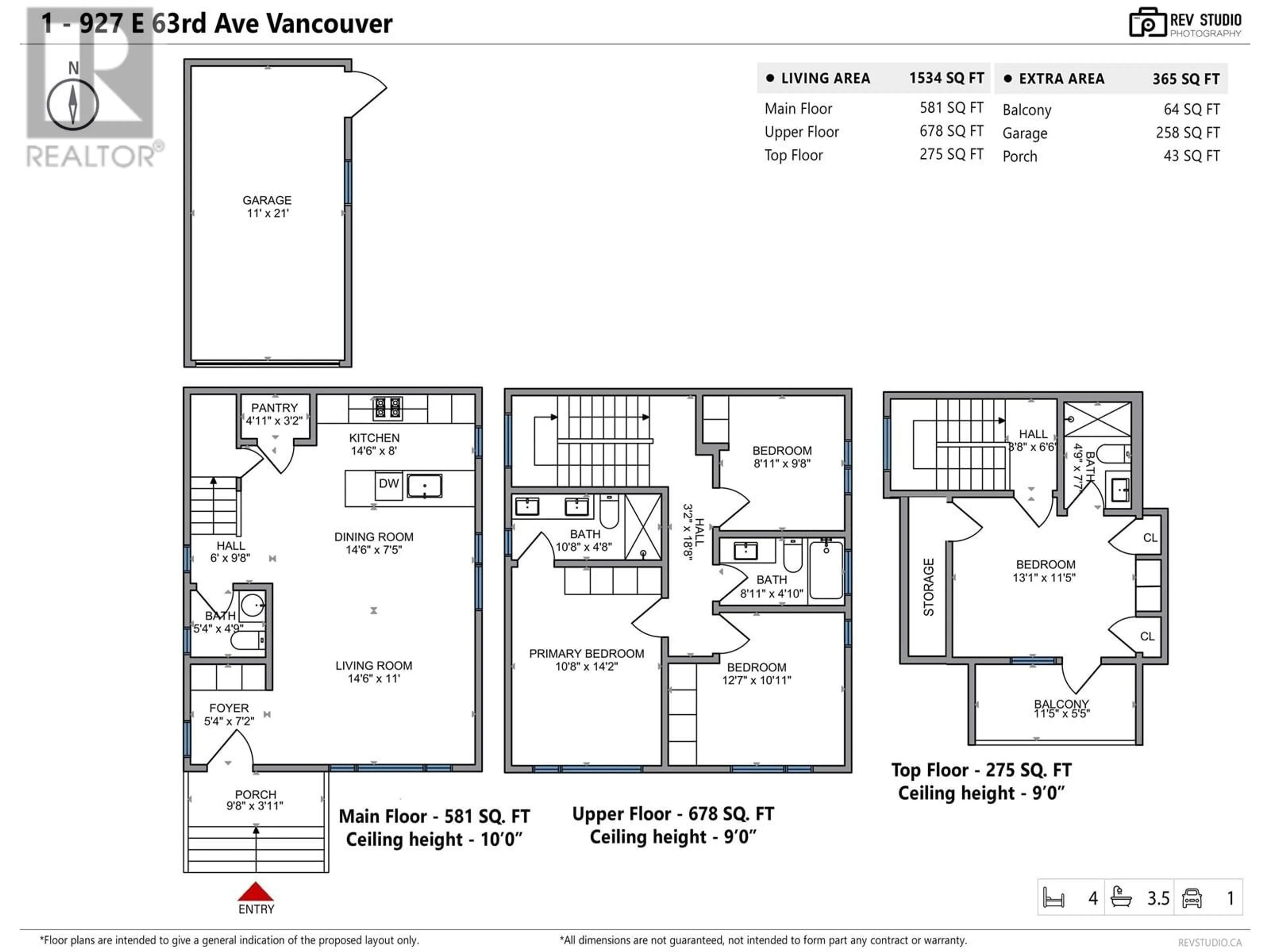1 927 E 63RD AVENUE, Vancouver, British Columbia V5X2K9
Contact us about this property
Highlights
Estimated ValueThis is the price Wahi expects this property to sell for.
The calculation is powered by our Instant Home Value Estimate, which uses current market and property price trends to estimate your home’s value with a 90% accuracy rate.Not available
Price/Sqft$1,100/sqft
Est. Mortgage$7,249/mo
Tax Amount ()-
Days On Market59 days
Description
UNOBSTRUCTED STUNNING VIEW! Welcome to this brand-new SOUTH FACING Front Unit duplex, offering your family the elevated Vancouver Lifestyle. OVERLOOKING THE BEAUTIFUL CITY VIEW WITH NO BLOCKAGE, this custom-built masterpiece features luxurious details include AIRY 10FT CEILING, HW flooring throughout, A/C for year-round comfort, and an OPEN CHEF-INSPIRED KITCHEN with integrated Fisher & Paykel appliance, waterfall island & ample storage. Upper levels offers total 4 Bed 3 Bath to MAXIMIZE FUNCTIONALITY for growing family, Most Bedrms get to enjoy the spectacular city view, while ALL BEDROOM INCLUDES CUSTOM BUILT-IN WARDROBE! 3/F ensuite bedrm also has a covered balcony! Located in the central of metro Vancouver, Richmond & Marine Gateway & Oakridge Mall are all within 10 mins drive! (id:39198)
Property Details
Interior
Features
Exterior
Parking
Garage spaces 1
Garage type Garage
Other parking spaces 0
Total parking spaces 1
Condo Details
Amenities
Laundry - In Suite
Inclusions
Property History
 34
34




