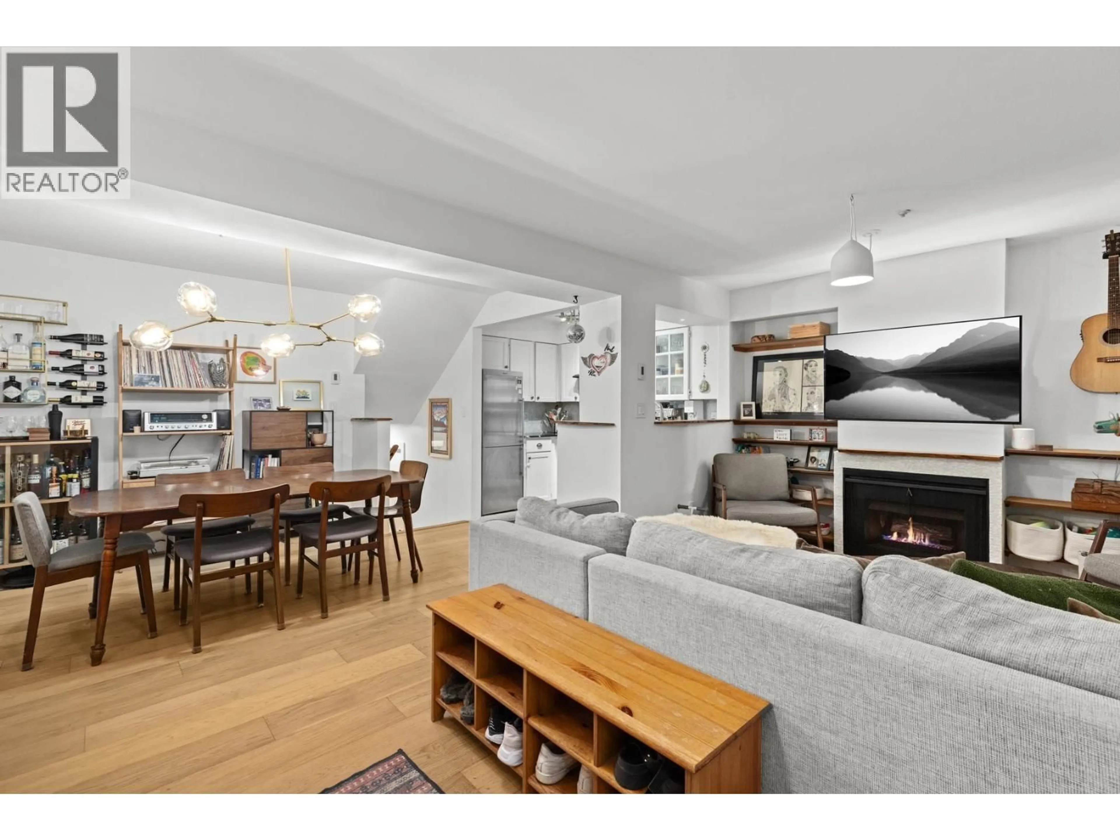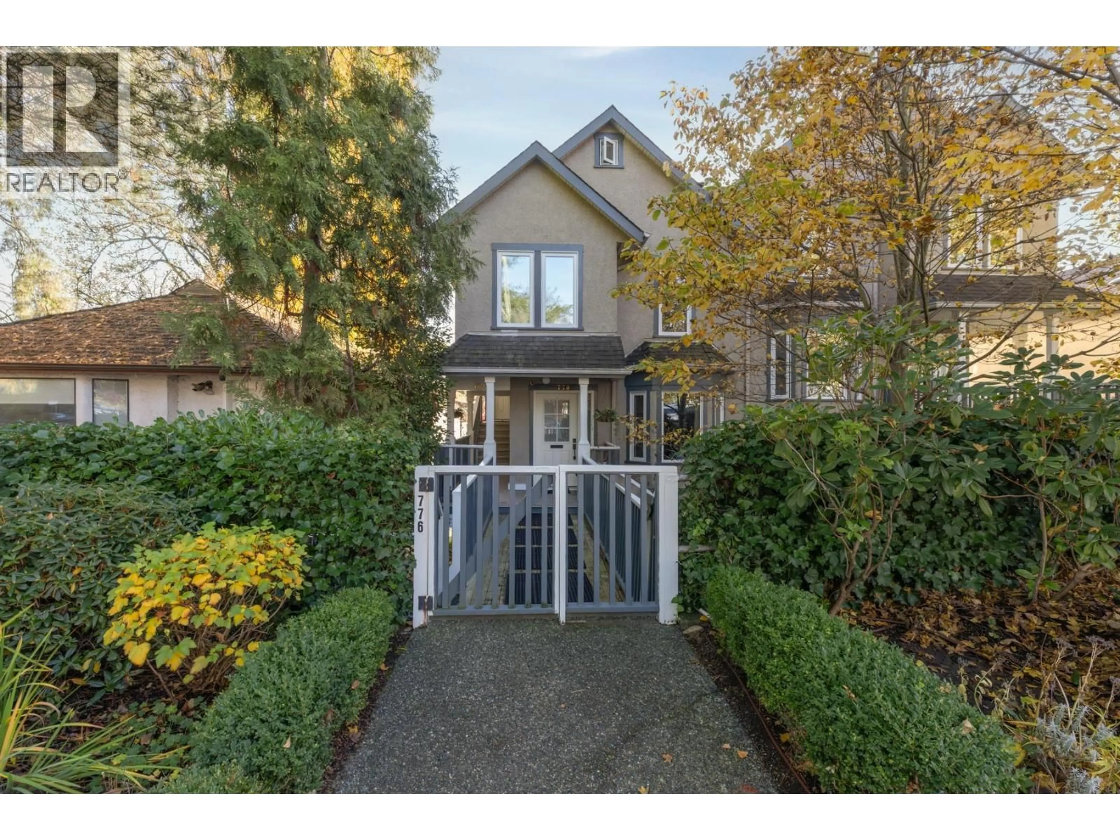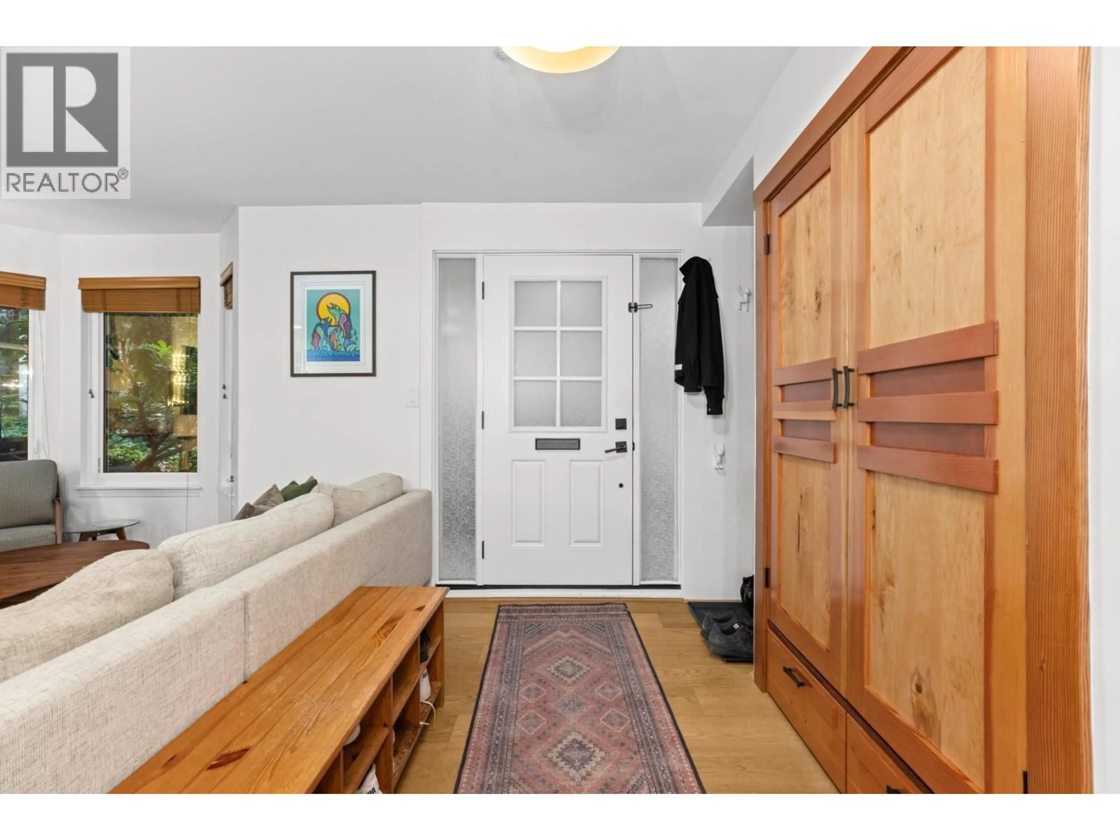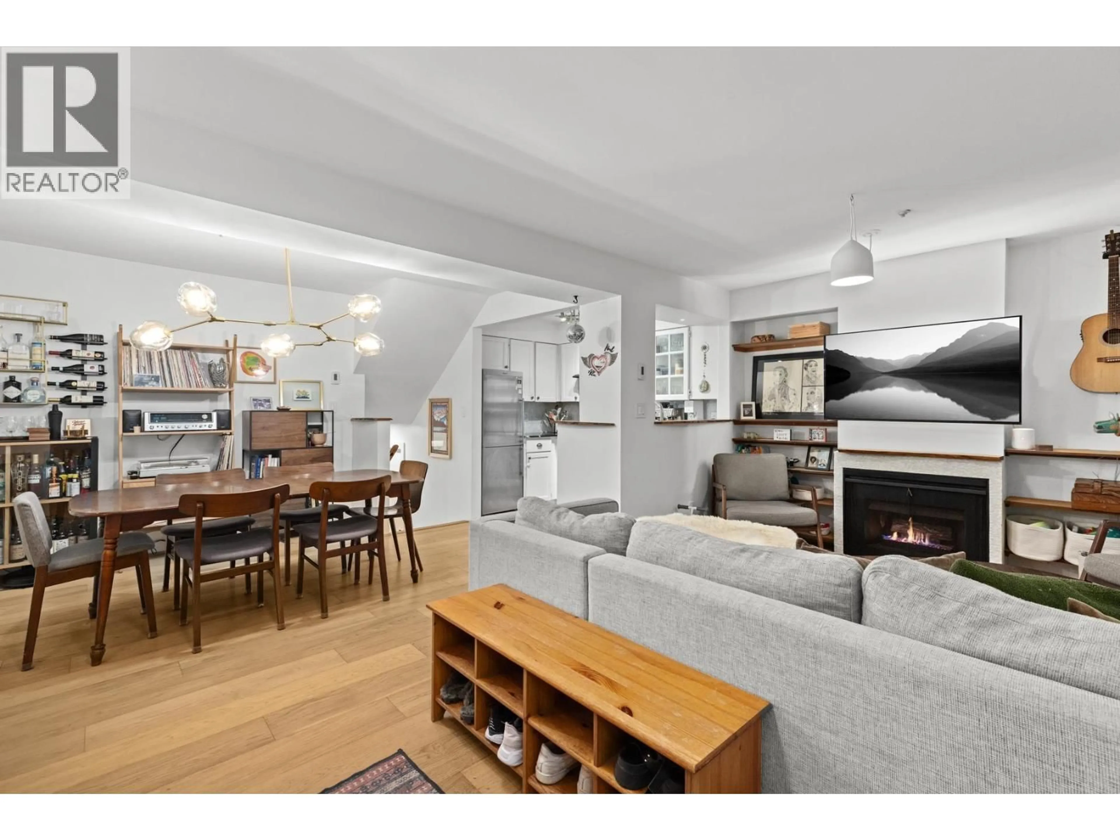776 UNION STREET, Vancouver, British Columbia V6A2C2
Contact us about this property
Highlights
Estimated valueThis is the price Wahi expects this property to sell for.
The calculation is powered by our Instant Home Value Estimate, which uses current market and property price trends to estimate your home’s value with a 90% accuracy rate.Not available
Price/Sqft$1,000/sqft
Monthly cost
Open Calculator
Description
Tucked away on a quiet cul-de-sac just minutes from downtown, this 2-bed, 1-bath garden-level townhouse blends natural design and urban convenience. Custom Arbutus wood closets, live edge details, and wide plank oak flooring bring warmth, while 2022 kitchen updates include Carrera marble backsplash and Silestone quartz counters. Heated floors in bath and flex space, new washer/dryer (2024), triple-pane windows, and ample storage. Steps to cafés, breweries, transit, and the future St. Paul´s Hospital. Dedicated parking included. Showings by appointment Mon-Thurs before 6:30 PM & Fri anytime after 11 AM. Join us for a tour at one of the OPEN HOUSES: SAT Nov 22 & SUN Nov 23 from 2-4 PM! Call for a tour or more details! This is one you won't want to miss! (id:39198)
Property Details
Interior
Features
Exterior
Parking
Garage spaces -
Garage type -
Total parking spaces 1
Condo Details
Amenities
Laundry - In Suite
Inclusions
Property History
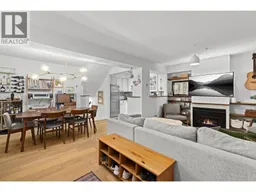 36
36
