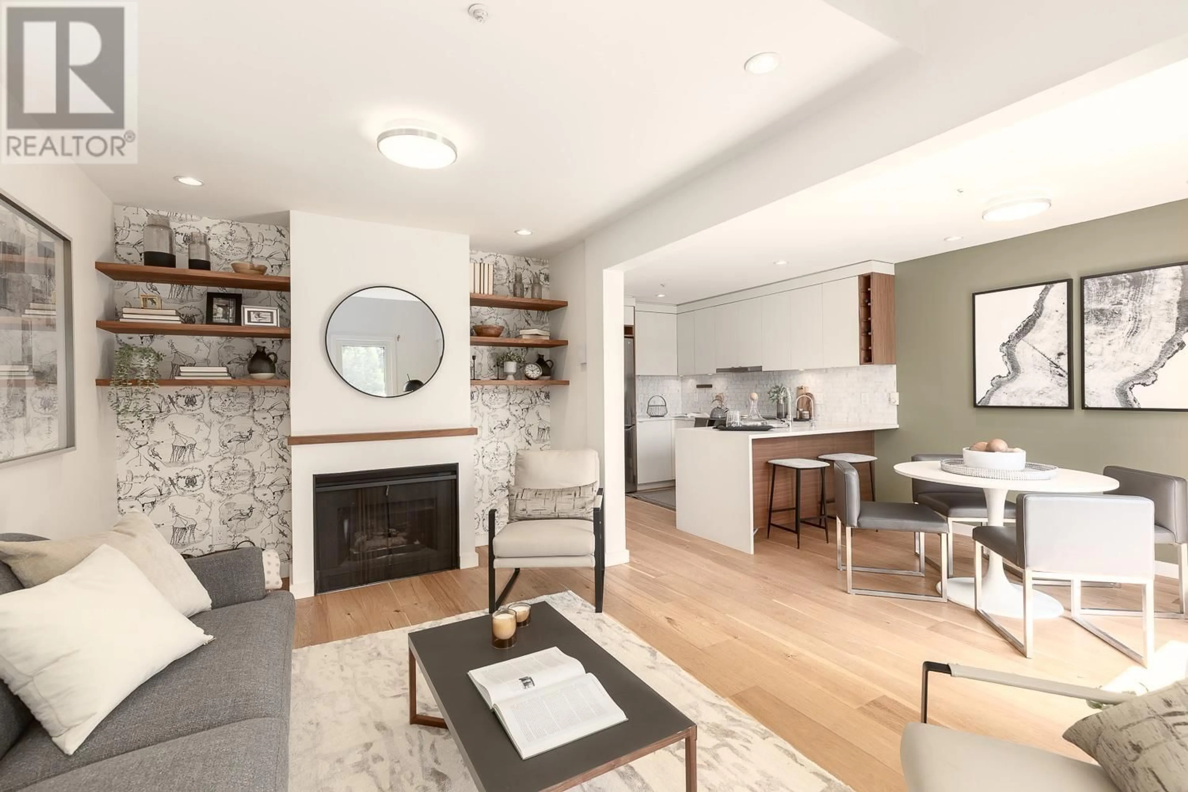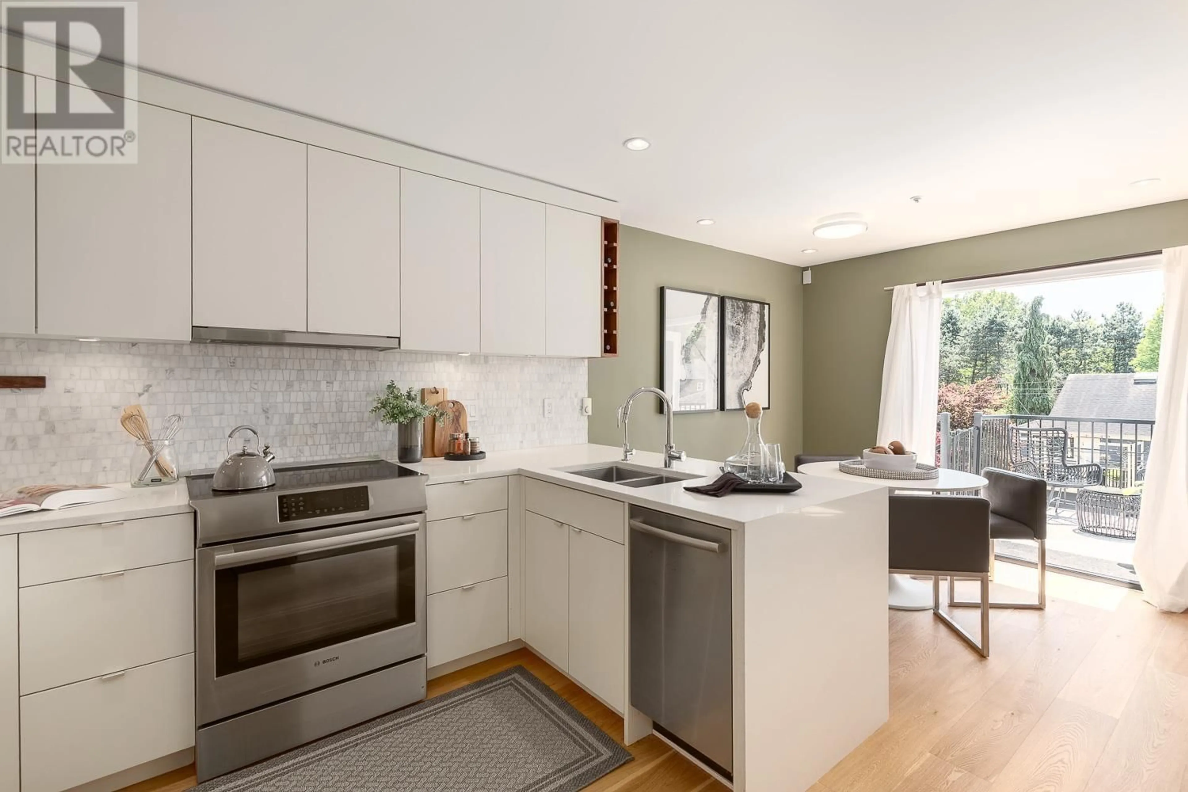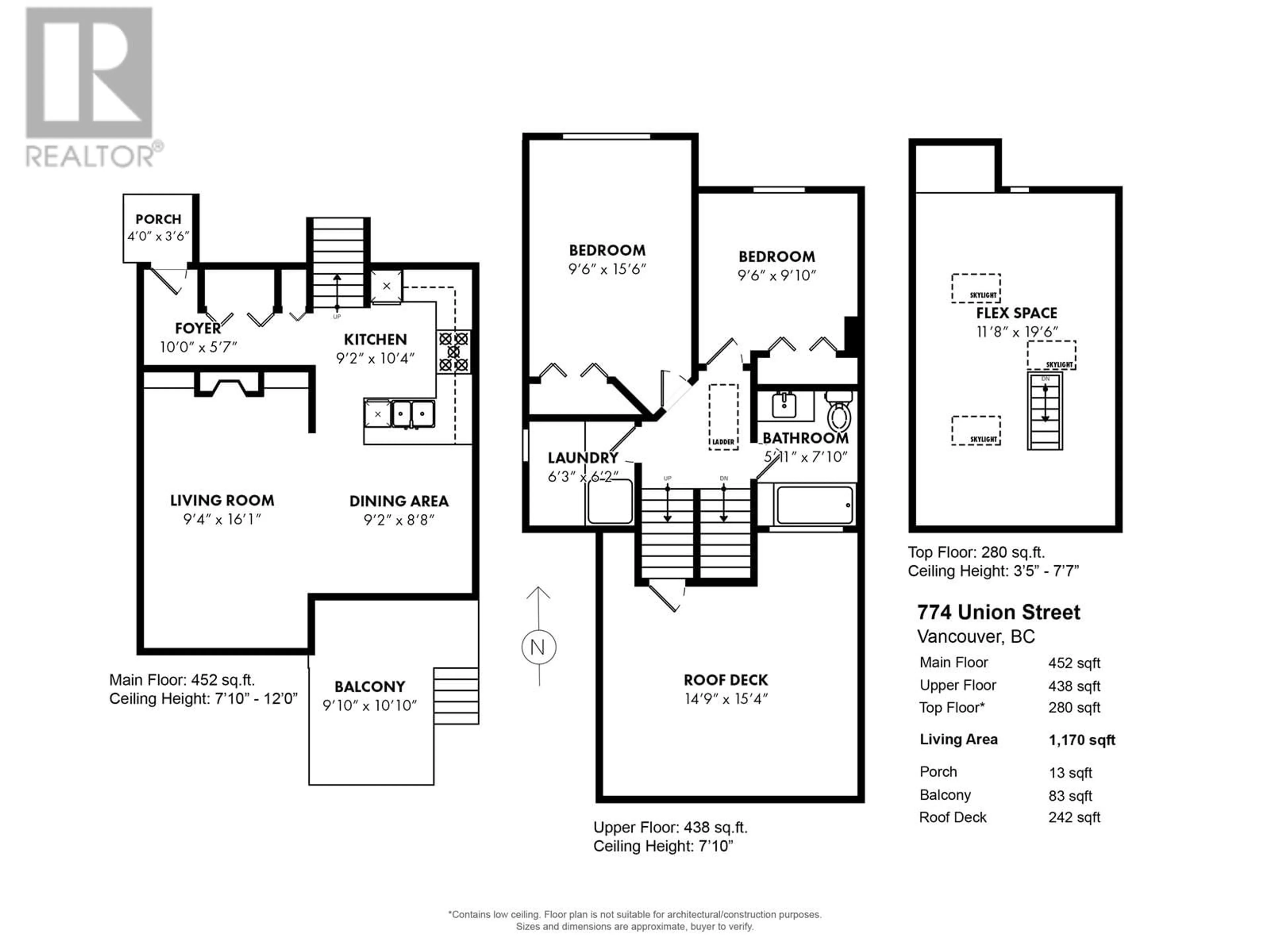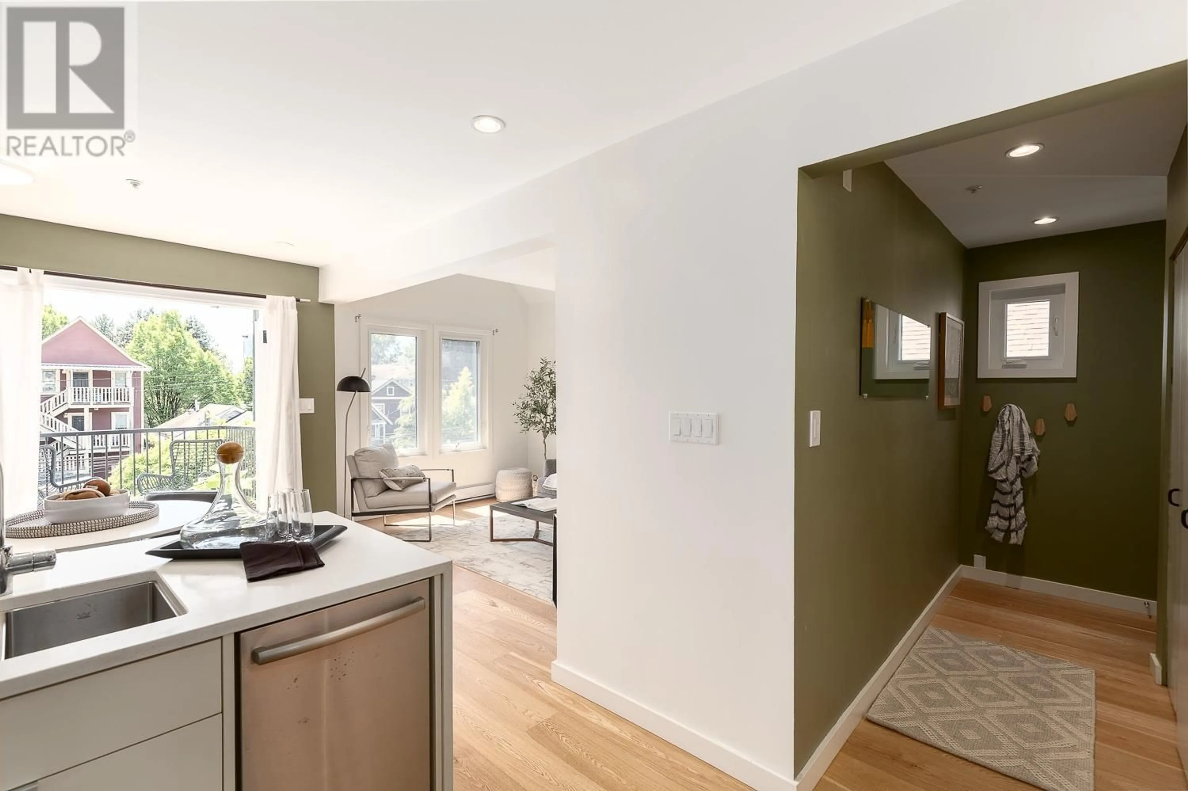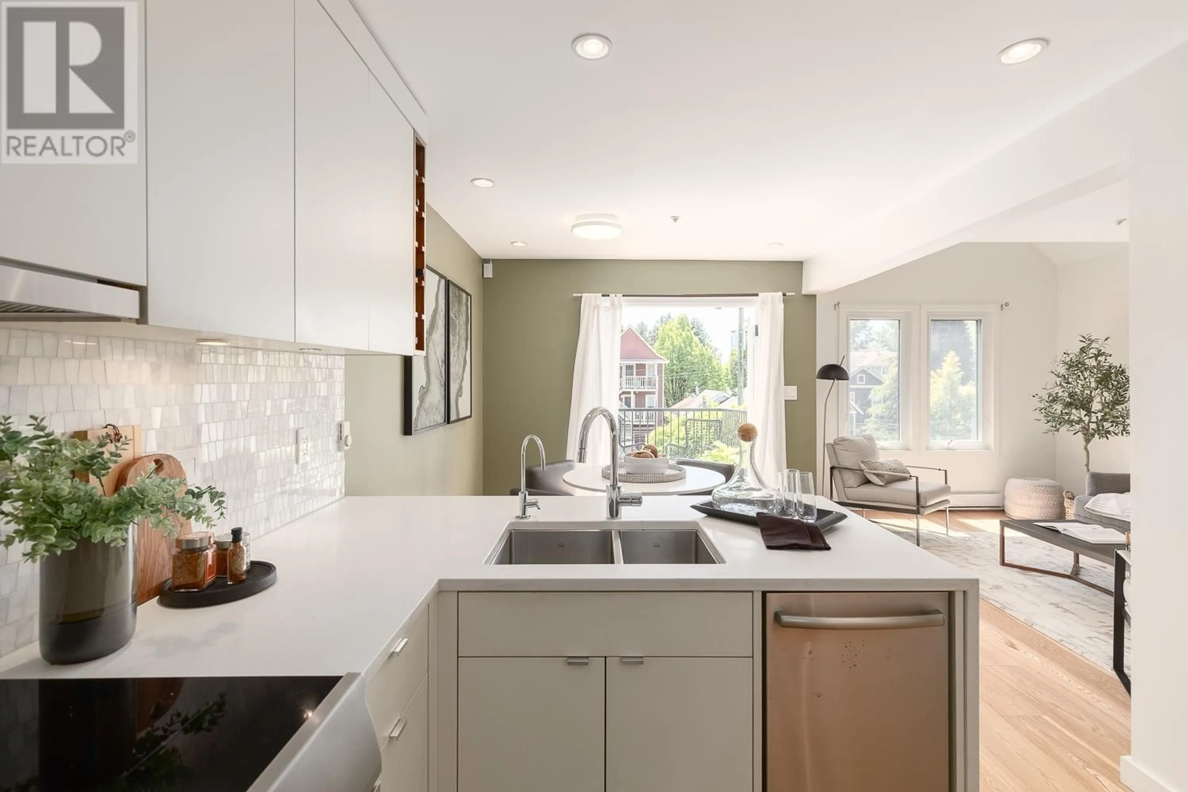774 UNION STREET, Vancouver, British Columbia V6A2C2
Contact us about this property
Highlights
Estimated ValueThis is the price Wahi expects this property to sell for.
The calculation is powered by our Instant Home Value Estimate, which uses current market and property price trends to estimate your home’s value with a 90% accuracy rate.Not available
Price/Sqft$1,024/sqft
Est. Mortgage$5,149/mo
Maintenance fees$481/mo
Tax Amount (2024)$3,007/yr
Days On Market4 days
Description
Situated at the end of a cul-de-sac and tucked into one of East Van´s most vibrant neighbourhoods, this bright, airy, fully renovated top-floor TH feels like a private retreat! With almost 1,200 SF of smartly designed space, it features a sun-filled attic/office, vaulted ceilings, two south-facing decks, a 242 SF roof deck, freshly refinished hardwood floors, a gas fireplace, and custom millwork throughout. Enjoy modern updates like new windows (2024), custom closets throughout, and a bespoke kitchen/ bath renovation done by RBM builders. Steps to parks, cafes, and all things East Van and a short bike, walk or transit to DT Vancouver. Parking, storage, and a pet-friendly 6-unit strata complete the package! SNEAK PEEK: Thursday, 6- 7 pm and OPEN HOUSE: Saturday, 2- 4 pm. (id:39198)
Property Details
Interior
Features
Exterior
Parking
Garage spaces -
Garage type -
Total parking spaces 1
Condo Details
Amenities
Laundry - In Suite
Inclusions
Property History
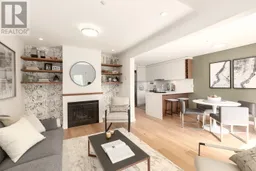 40
40
