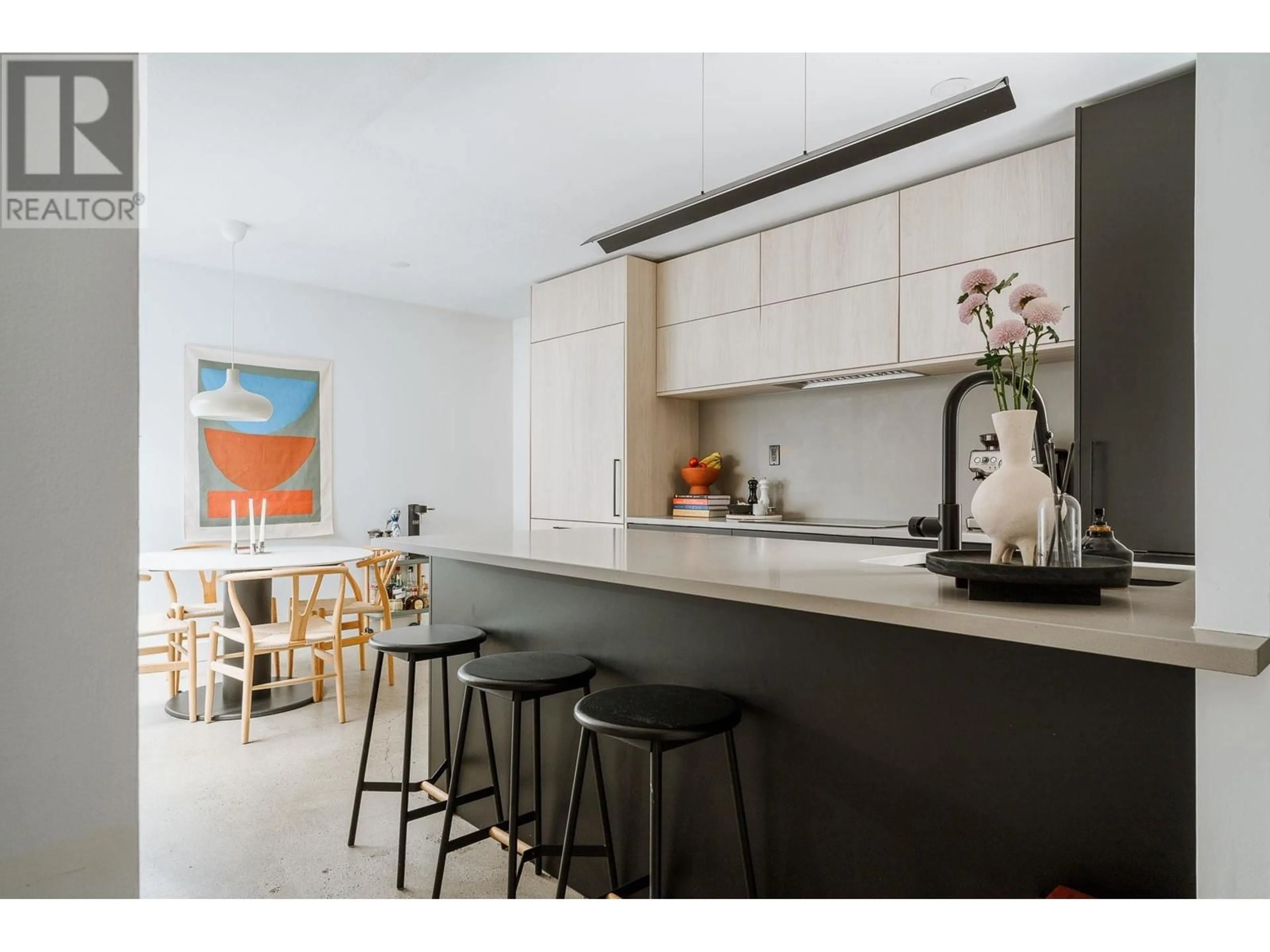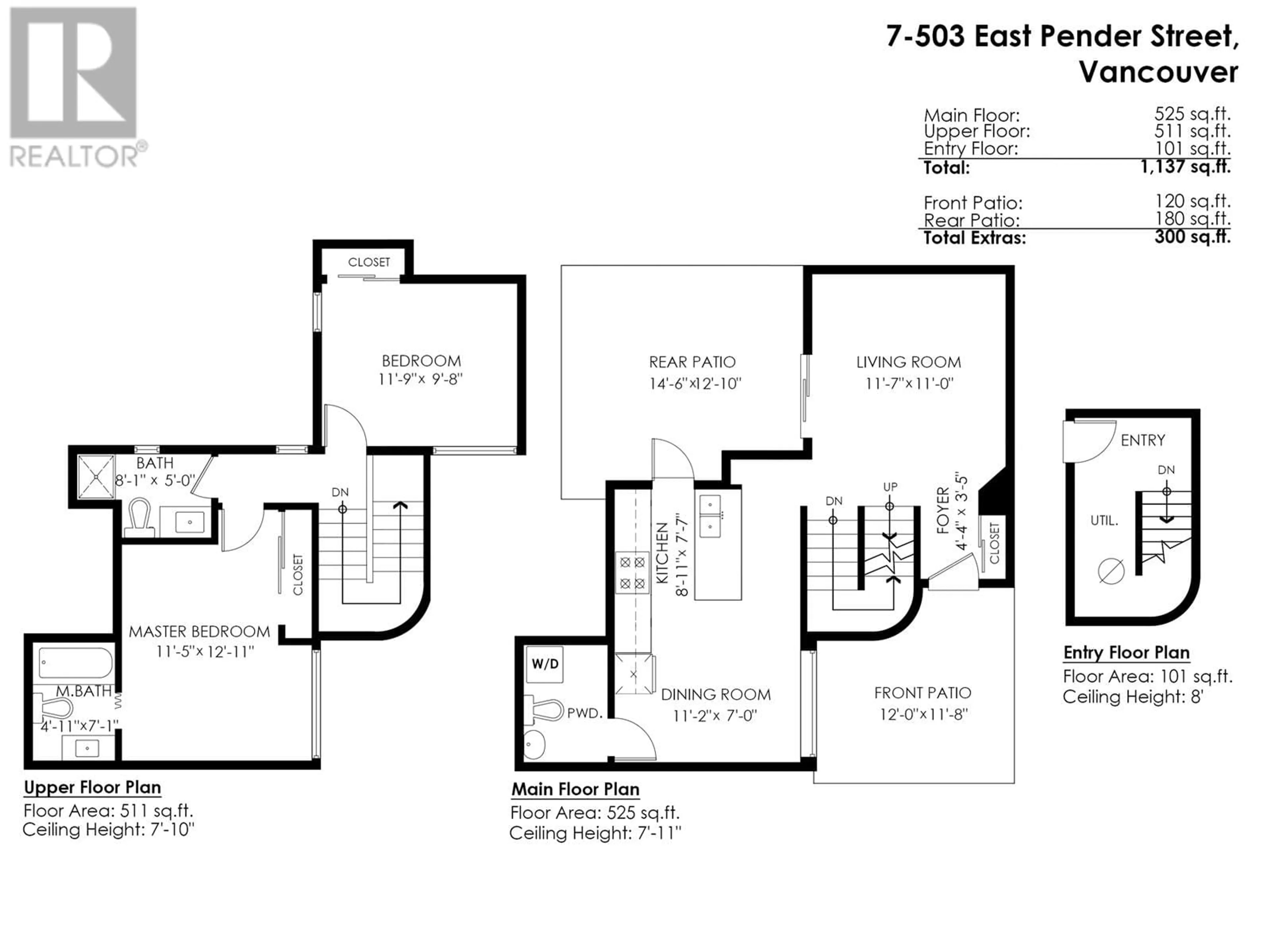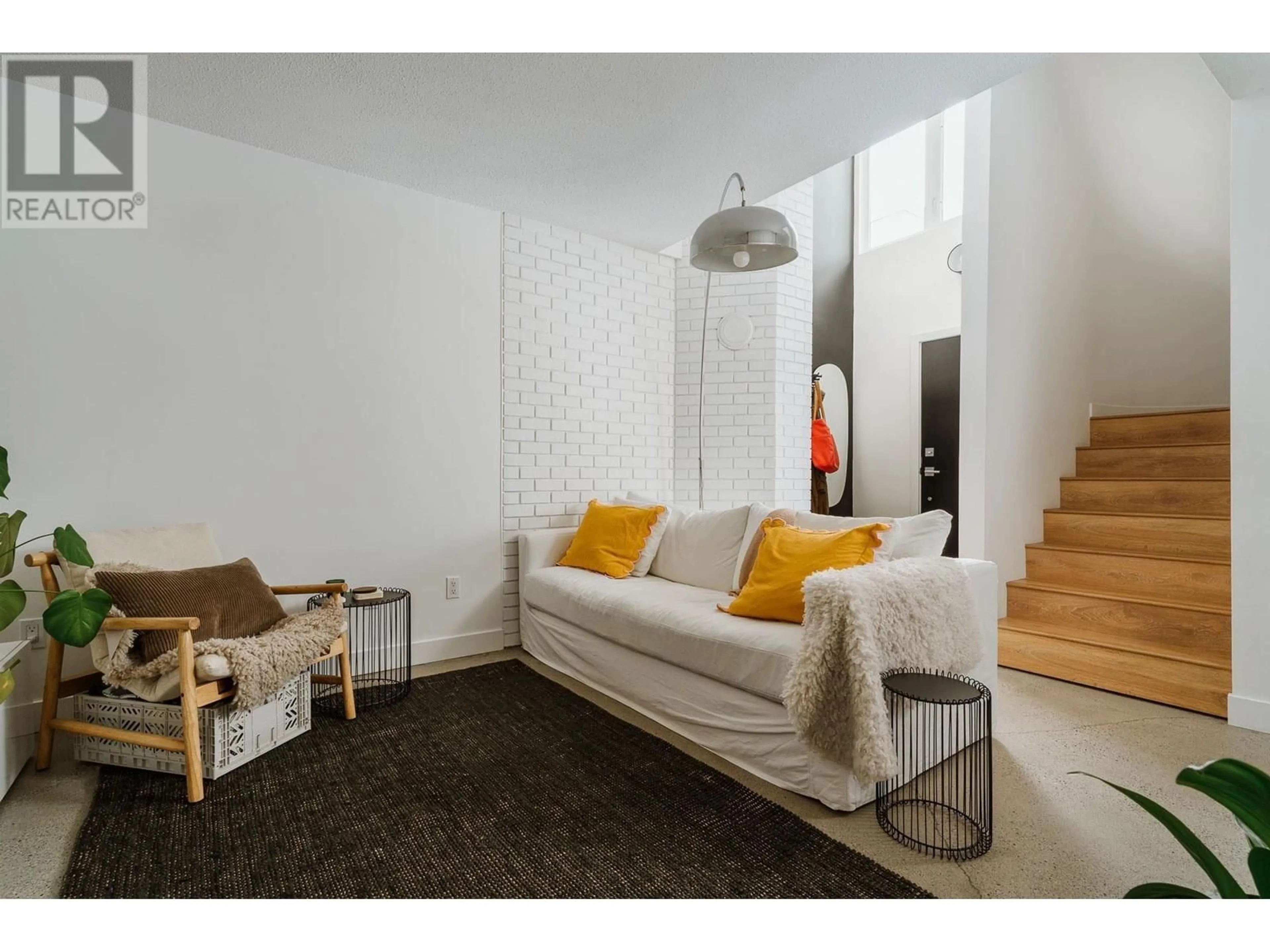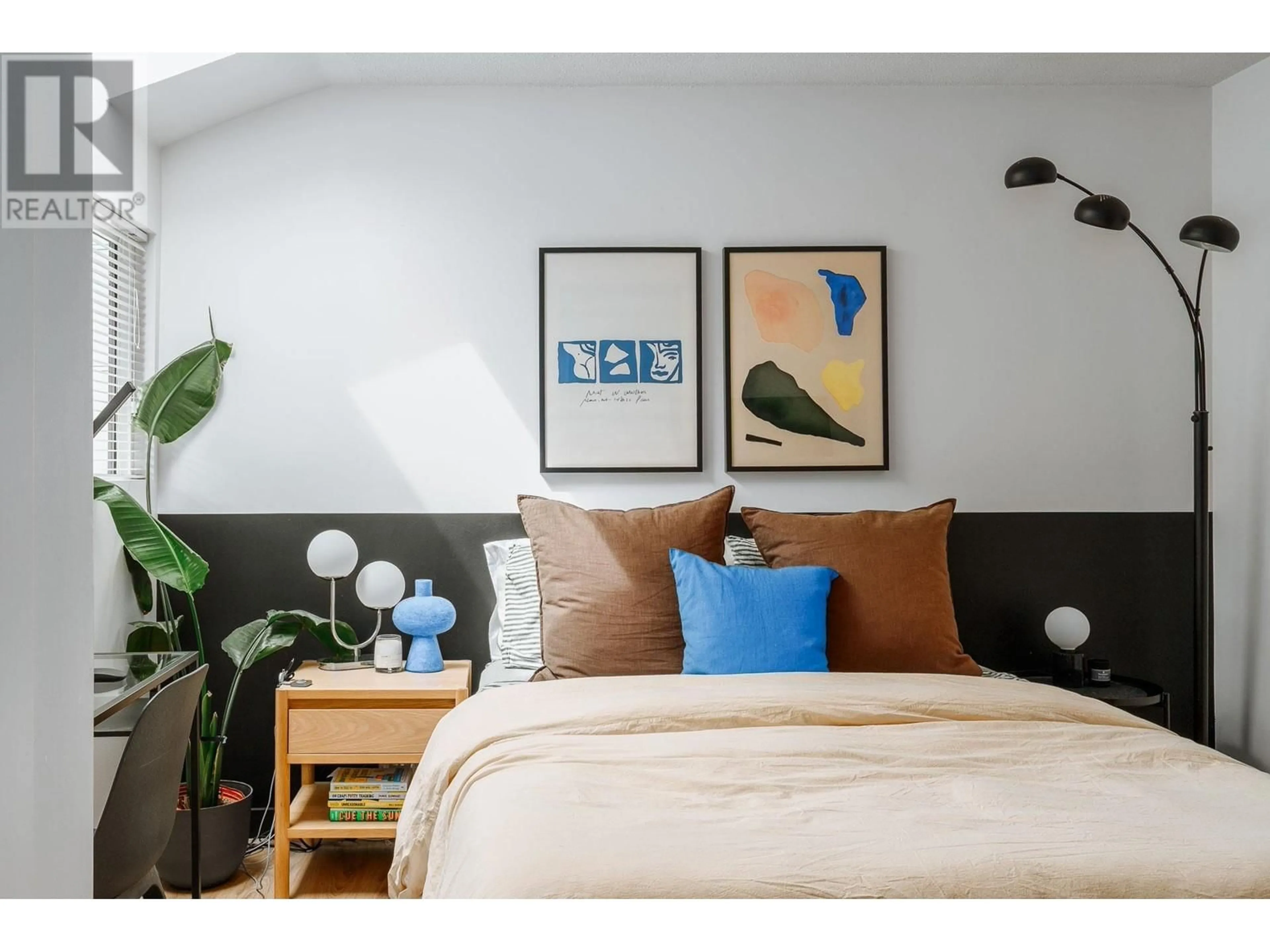7 - 503 PENDER STREET, Vancouver, British Columbia V6A1V3
Contact us about this property
Highlights
Estimated ValueThis is the price Wahi expects this property to sell for.
The calculation is powered by our Instant Home Value Estimate, which uses current market and property price trends to estimate your home’s value with a 90% accuracy rate.Not available
Price/Sqft$967/sqft
Est. Mortgage$4,724/mo
Maintenance fees$428/mo
Tax Amount (2024)$3,063/yr
Days On Market3 days
Description
STYLE. SPACE. STRATHCONA. | Tucked into the heart of Strathcona, this stylish 2 bed + 3 bath TOWNHOME in Jackson Gardens blends family function with modern design. Quiet, gated, and fully rain-screened, this boutique complex offers peace of mind in one of Vancouver´s most vibrant communities. Inside, vaulted ceilings, skylights, and polished concrete floors bring brightness and character. The Scandinavian-inspired kitchen opens into generous living and dining areas - perfect for family meals, play, or movie nights. Upstairs, two serene bedrooms are paired with beautifully renovated baths. Downstairs offers rare, direct access to secure parking and private storage. Two fenced patios front and back - extends your living space outdoors - ideal for BBQs, bubbles, or fireside hangs. Steps to MacLean Park, Strathcona Elementary, and all the East Van favourites. A rare mix of cool and comfort in a creative, connected neighbourhood. OPEN HOUSE SATURDAY 2:30-4:30PM (id:39198)
Property Details
Interior
Features
Exterior
Parking
Garage spaces -
Garage type -
Total parking spaces 1
Condo Details
Inclusions
Property History
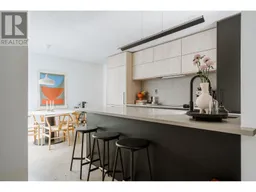 37
37
