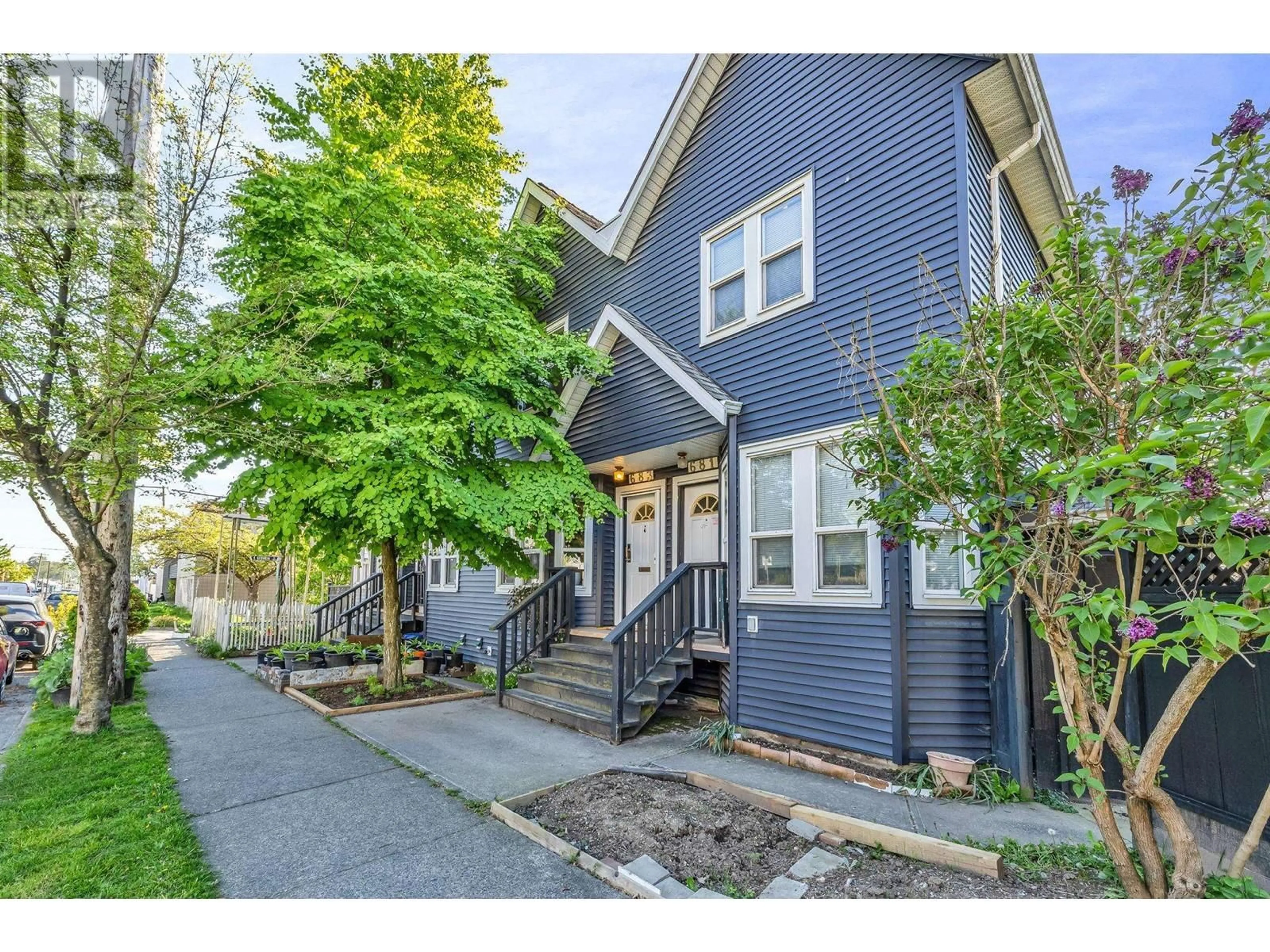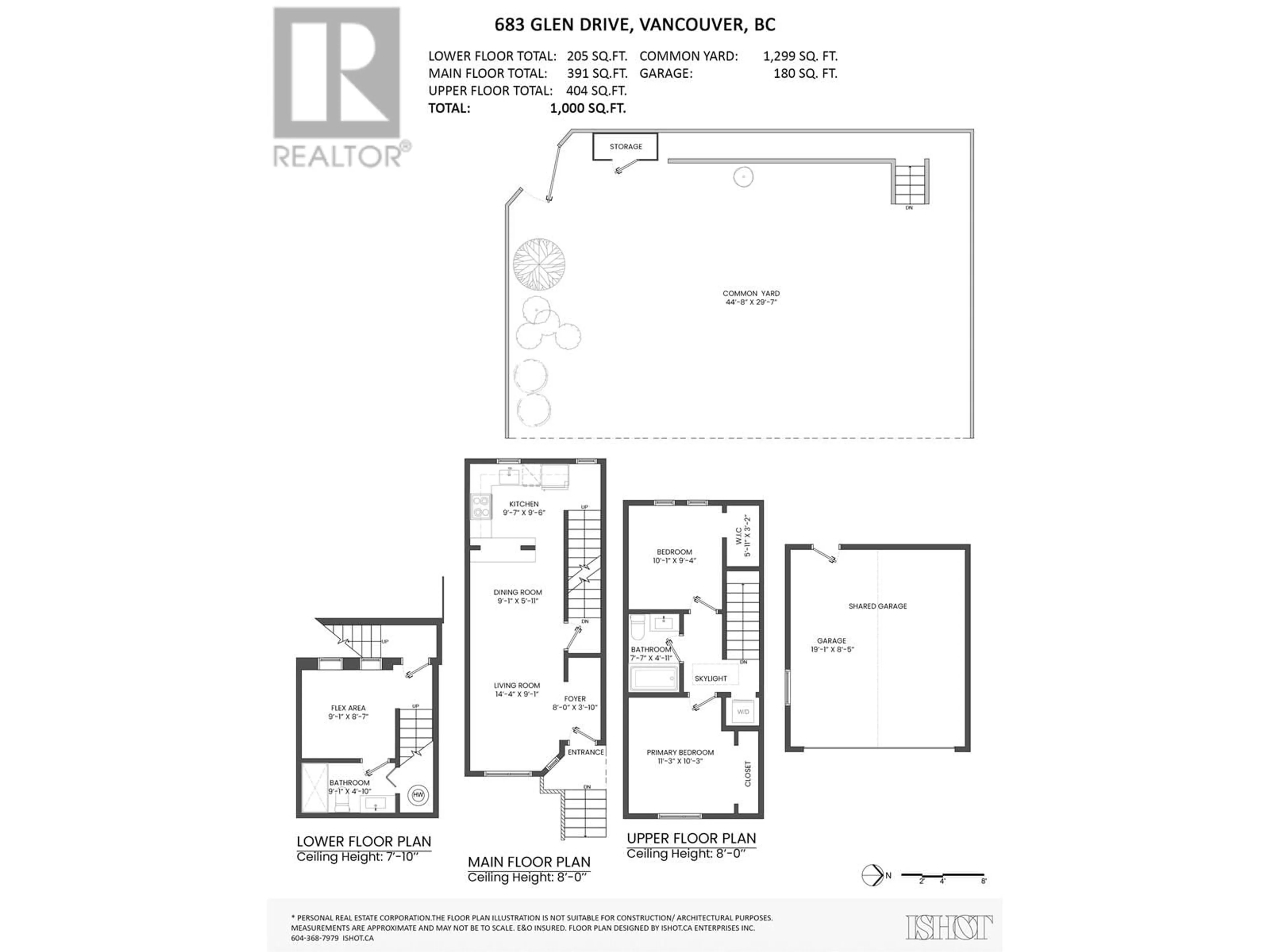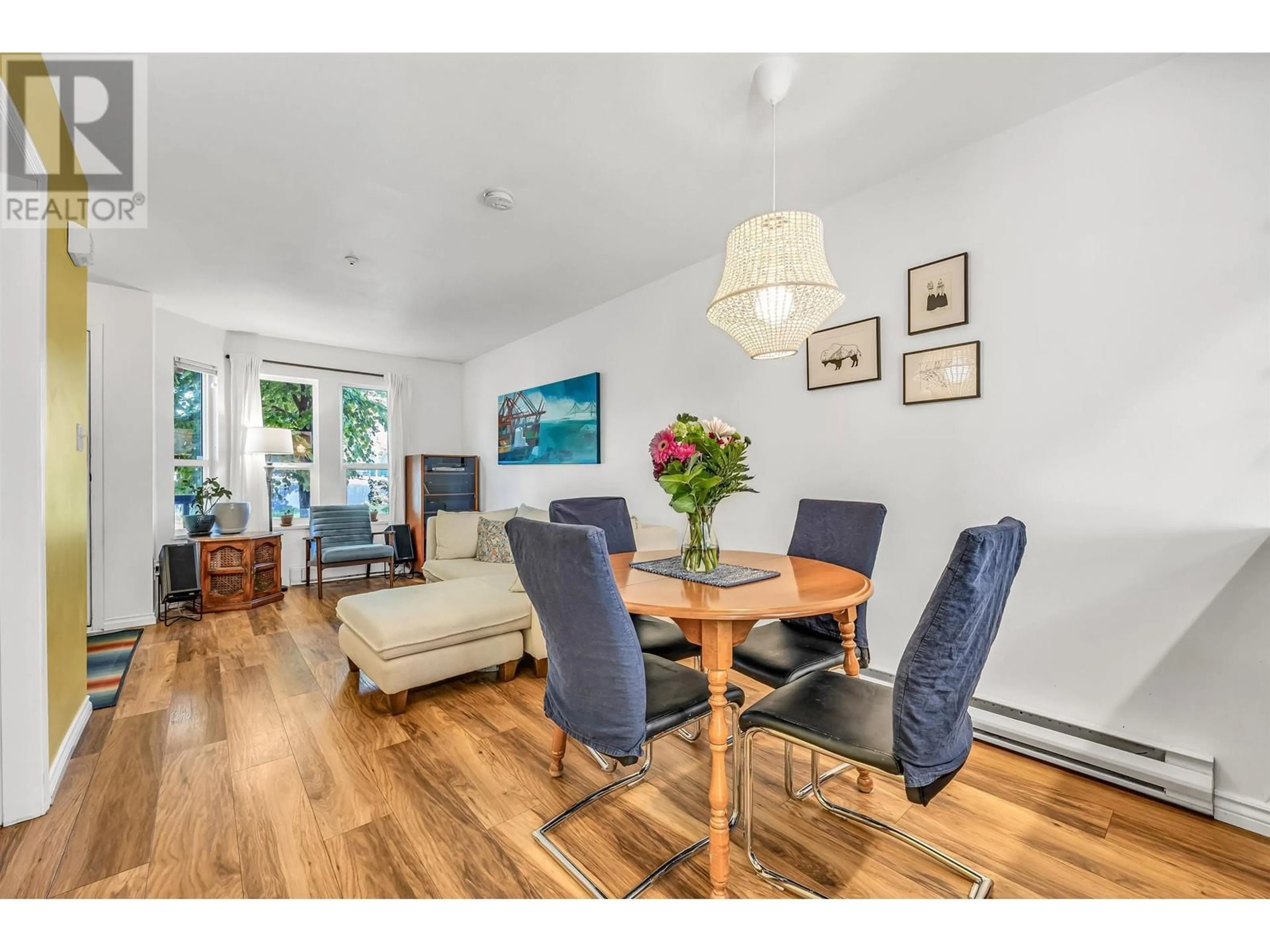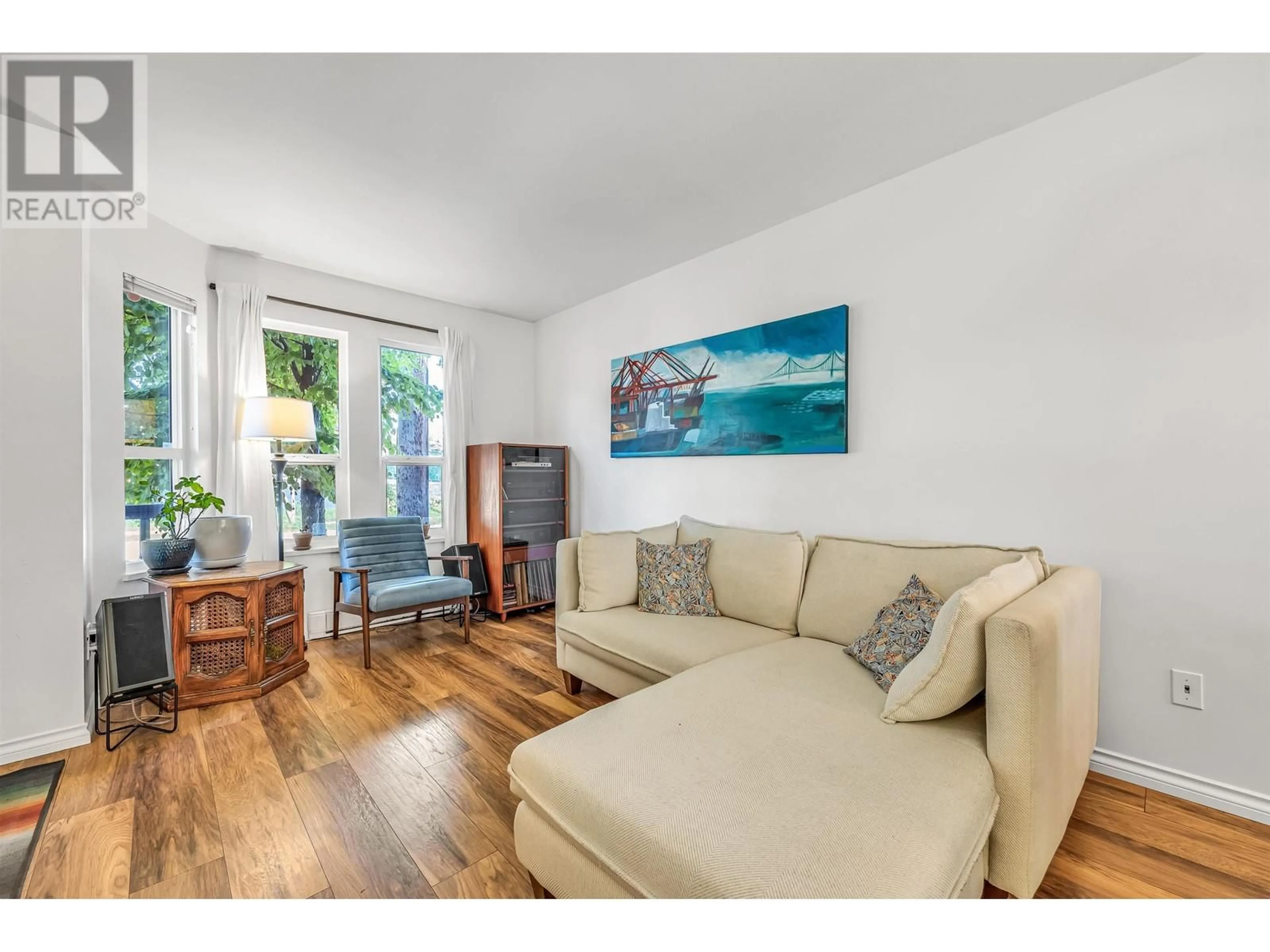683 GLEN DRIVE, Vancouver, British Columbia V6A4E5
Contact us about this property
Highlights
Estimated valueThis is the price Wahi expects this property to sell for.
The calculation is powered by our Instant Home Value Estimate, which uses current market and property price trends to estimate your home’s value with a 90% accuracy rate.Not available
Price/Sqft$1,049/sqft
Monthly cost
Open Calculator
Description
Charming 4-unit townhouse located in trendy Strathcona. Spacious and open, the living, dining, and kitchen area on the main floor is perfect for entertaining, with plenty of natural light. The second level features two spacious bedrooms, a sunny bathroom, and skylights. The BONUS 3rd bedroom below with a separate entrance makes for an ideal guest room, office, or a mortgage helping MICRO SUITE. 2020/1 renos includ: Kitchen cabinets + apps, below bath and 3rd bed heated flooring. Gorgeous private side yard perfect for growing veggies, playing, or soaking up the sun. A+ location steps to cafes, breweries, groceries, parks, schools, recreation, and state-of-the-art New St. Pauls hospital. Pets & rentals OK. 1 secure garage. Showings | Sat June 28th 2-4. (id:39198)
Property Details
Interior
Features
Exterior
Parking
Garage spaces -
Garage type -
Total parking spaces 1
Condo Details
Amenities
Laundry - In Suite
Inclusions
Property History
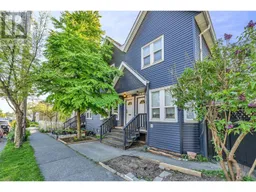 32
32
