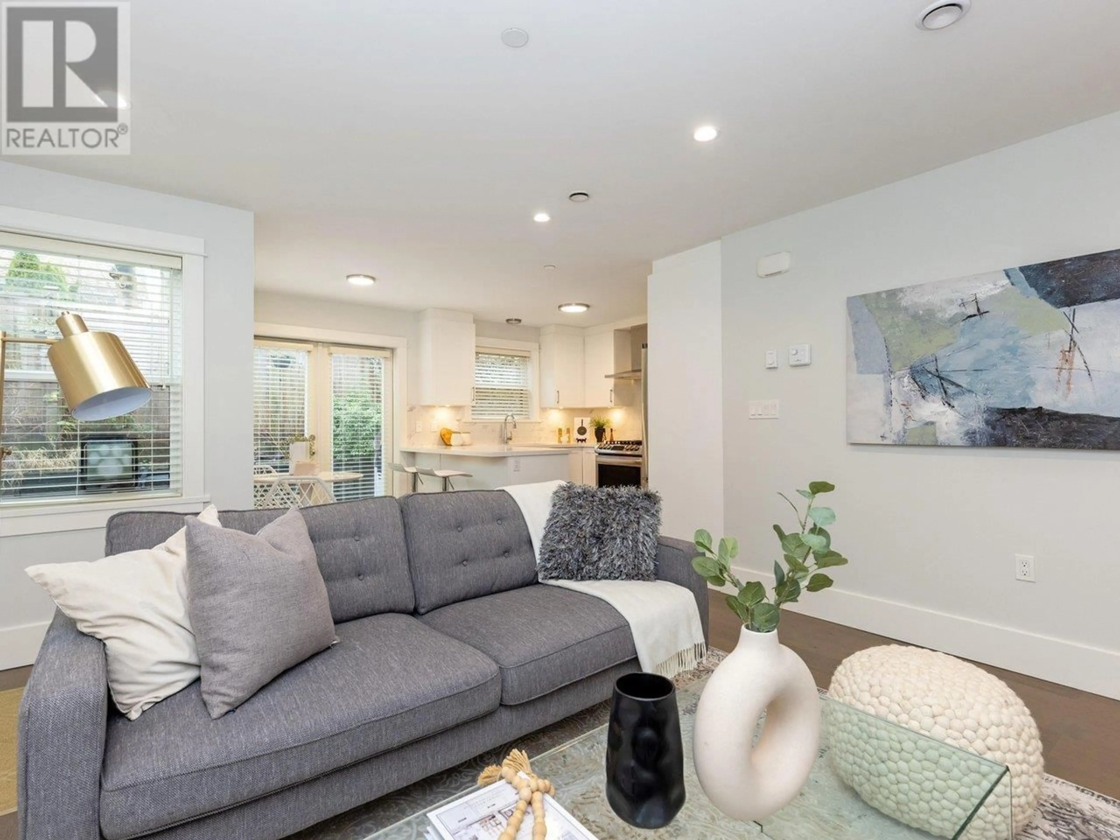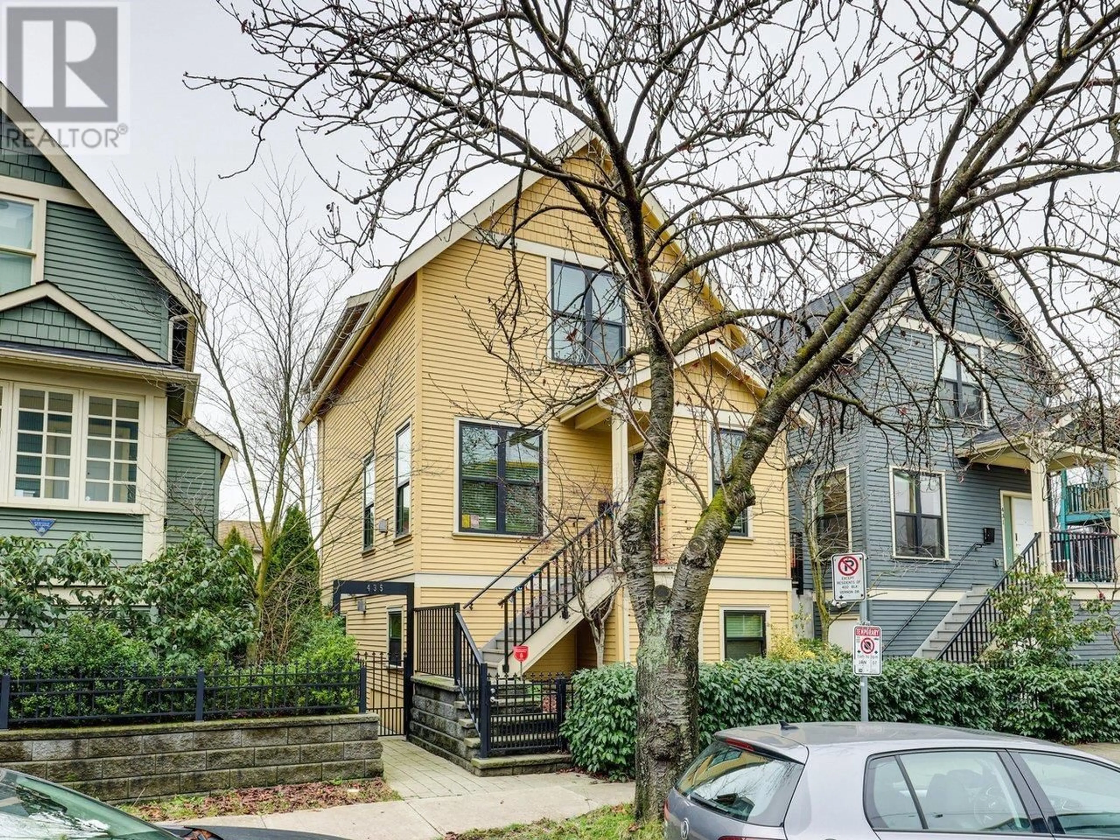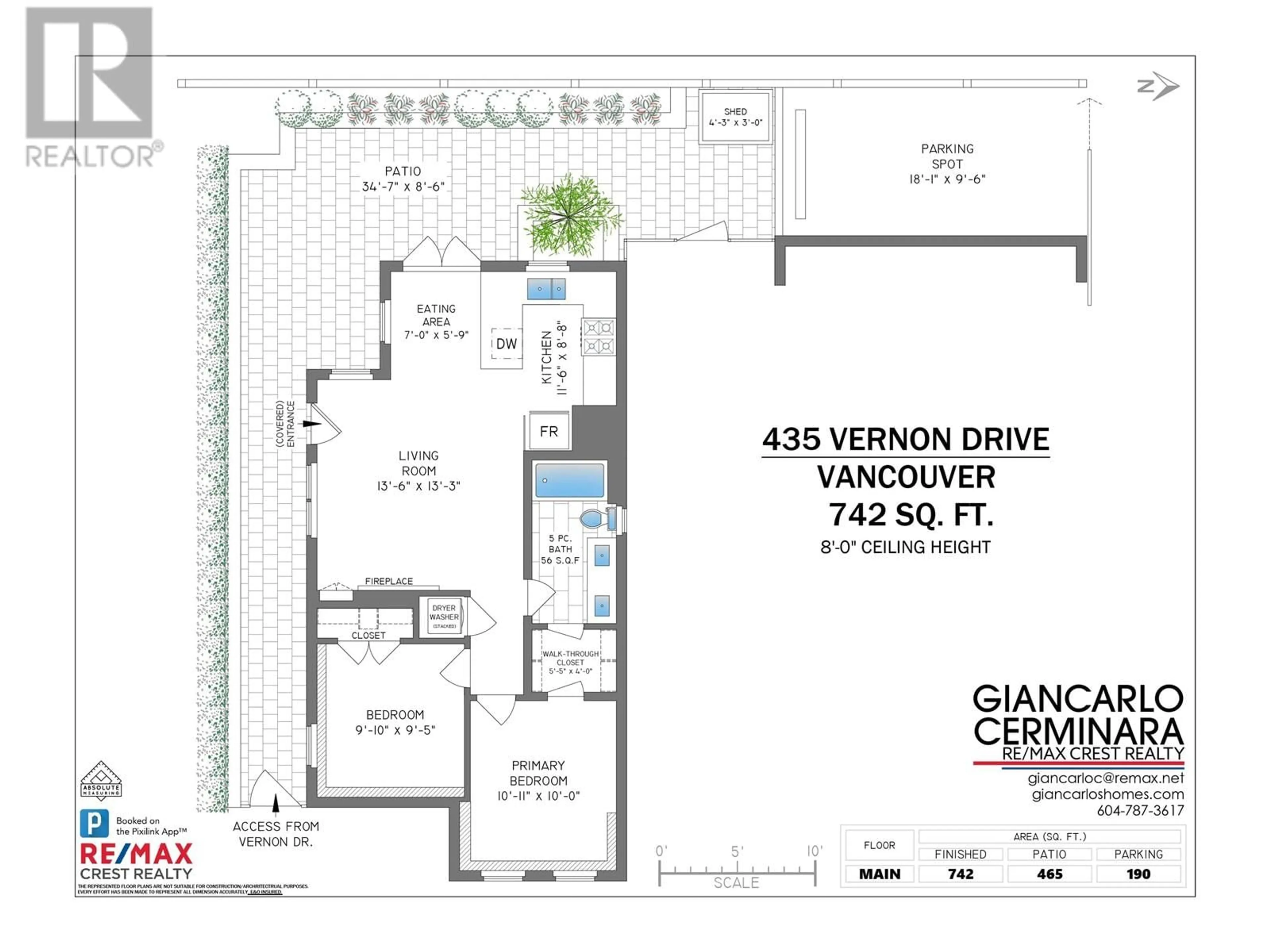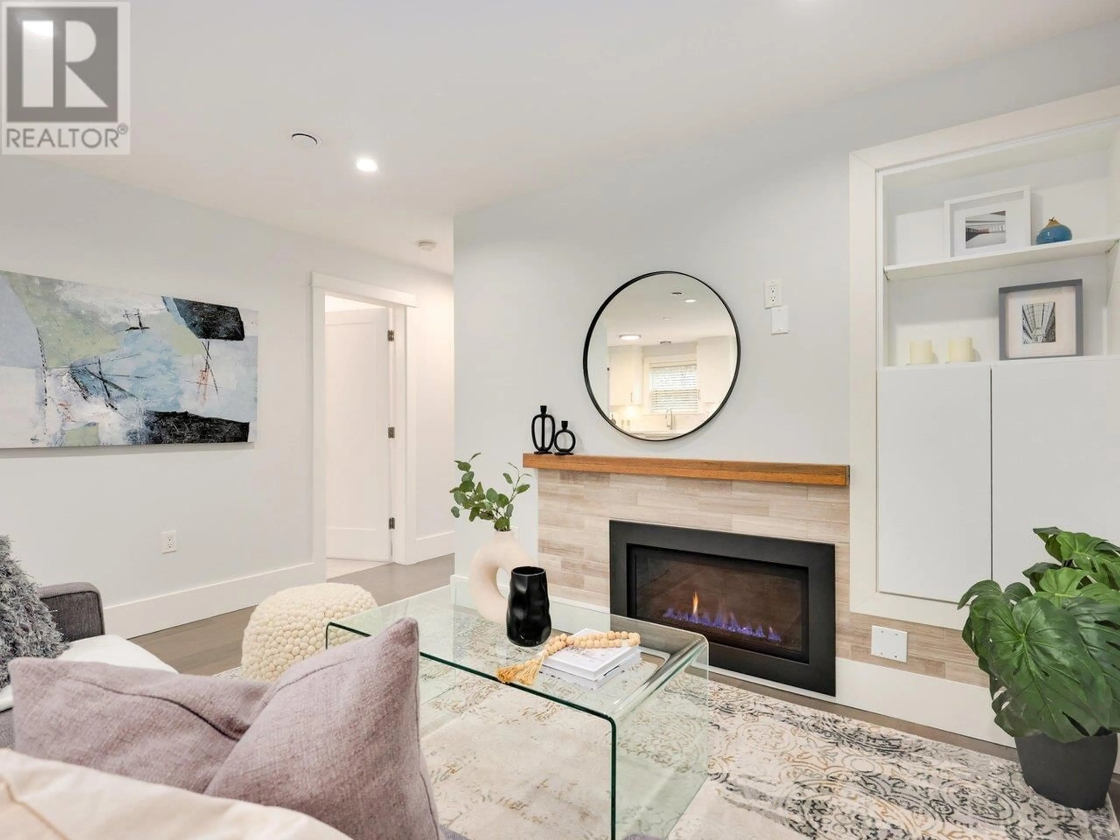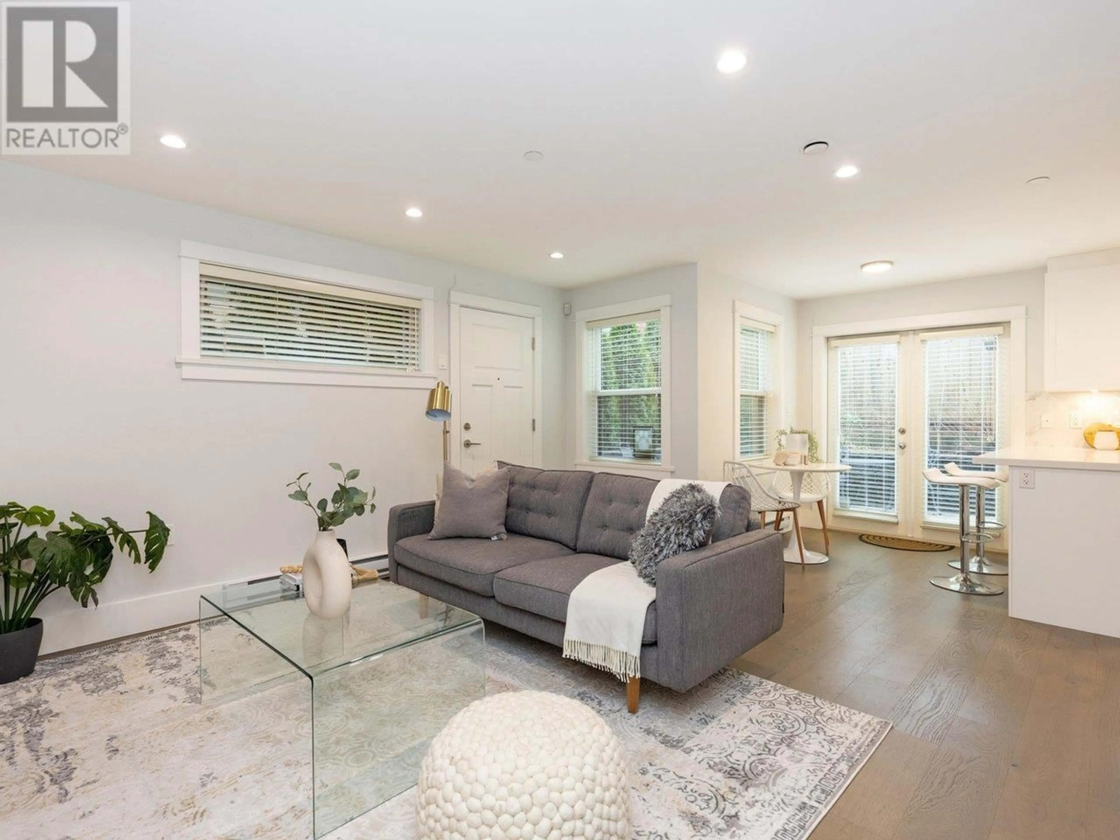435 VERNON DRIVE, Vancouver, British Columbia V6A3N4
Contact us about this property
Highlights
Estimated ValueThis is the price Wahi expects this property to sell for.
The calculation is powered by our Instant Home Value Estimate, which uses current market and property price trends to estimate your home’s value with a 90% accuracy rate.Not available
Price/Sqft$1,076/sqft
Est. Mortgage$3,431/mo
Tax Amount ()-
Days On Market8 days
Description
Situated on the eastern edge of Strathcona, bordering Mount Pleasant, this modern 2-bedroom townhouse offers exceptional design and a prime location. Thoughtfully crafted by Cornerstone Architecture and Adobe Construction, it features an accessible single-level layout and nearly 500 sq. ft. of private patio and garden space. Inside, an open-concept floor plan showcases quartz countertops, a gourmet kitchen with stainless steel LG appliances and gas range, plus an efficient HRV system. Secure gated parking, storage, and a natural gas BBQ hookup add convenience. Steps from the Union-Adanac Bikeway, with quick access to Downtown, Commercial Drive, shops, cafés, and breweries. NO STRATA FEES! Call today for a private showing (id:39198)
Property Details
Interior
Features
Exterior
Features
Parking
Garage spaces 1
Garage type Carport
Other parking spaces 0
Total parking spaces 1
Condo Details
Amenities
Laundry - In Suite
Inclusions
Property History
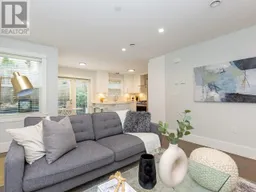 24
24
