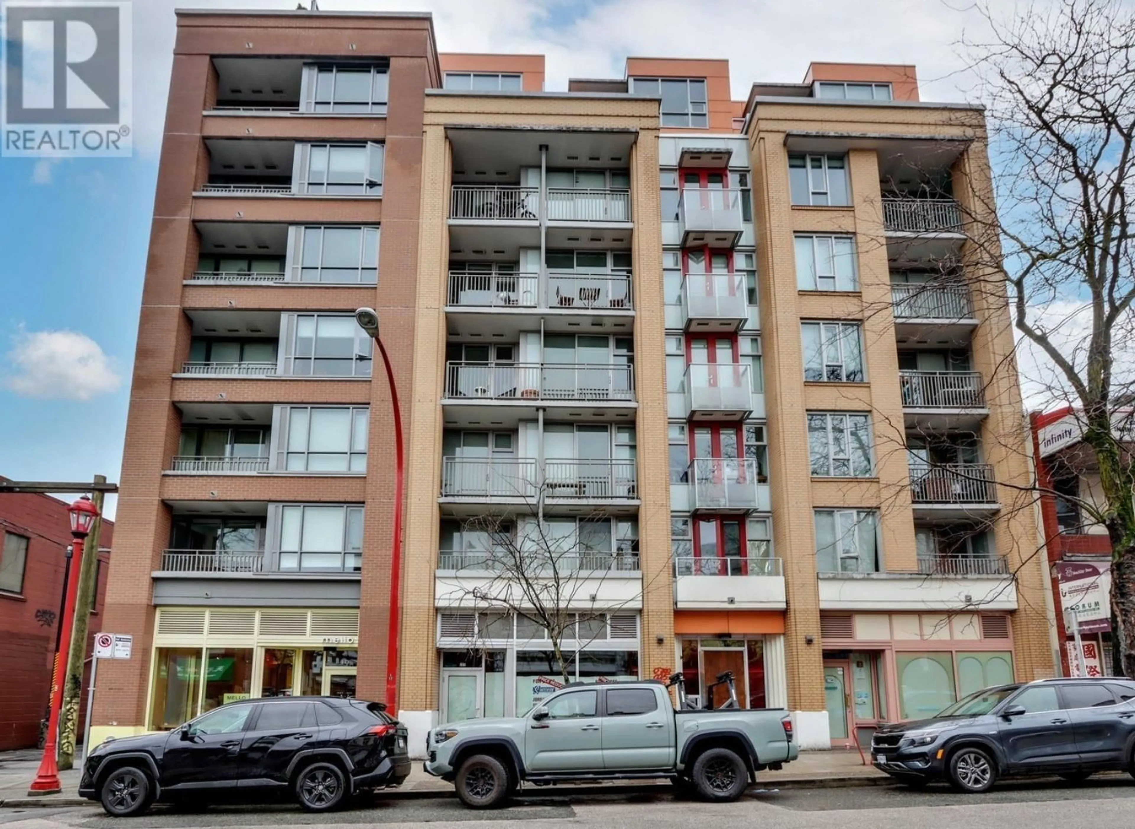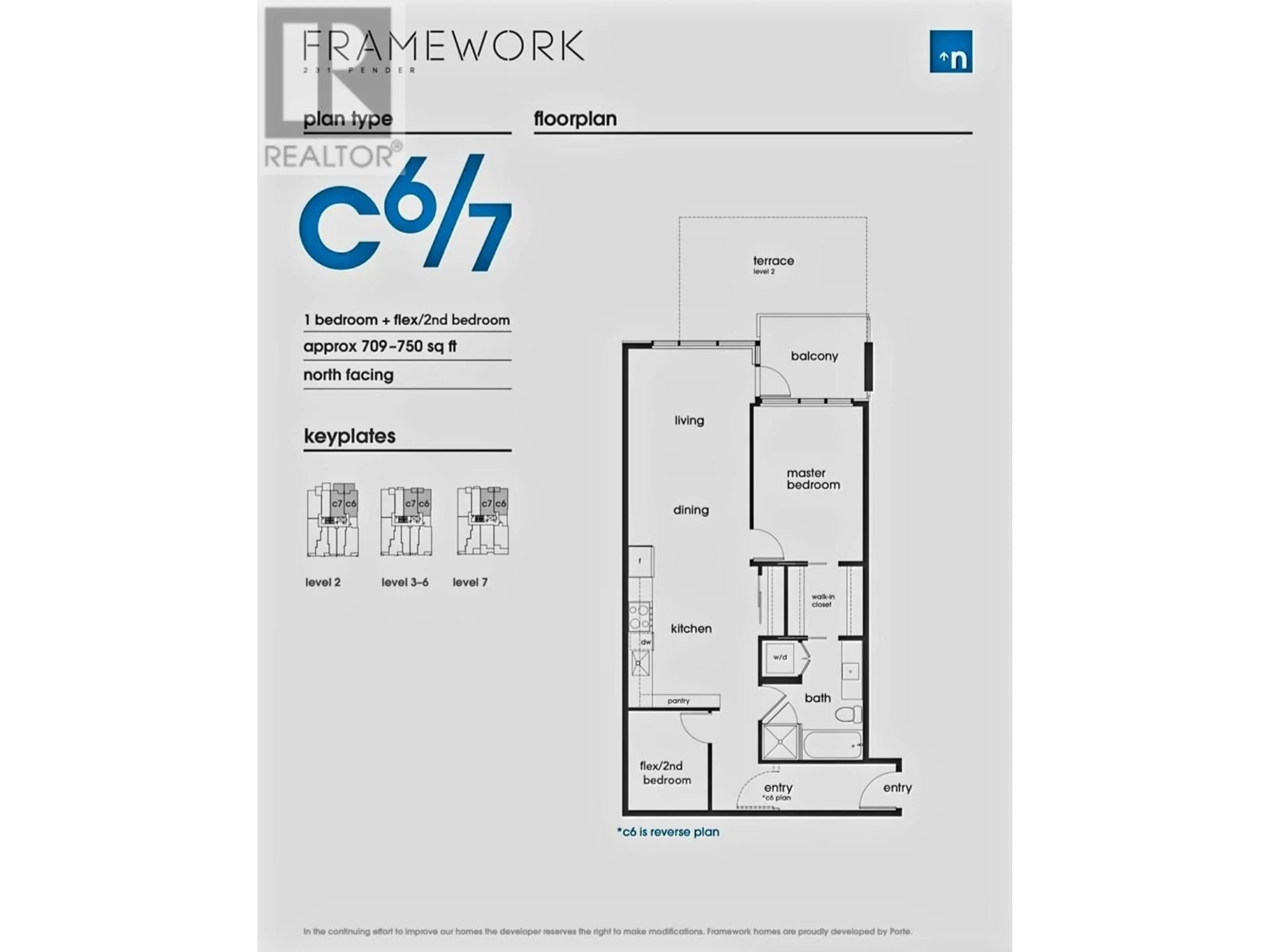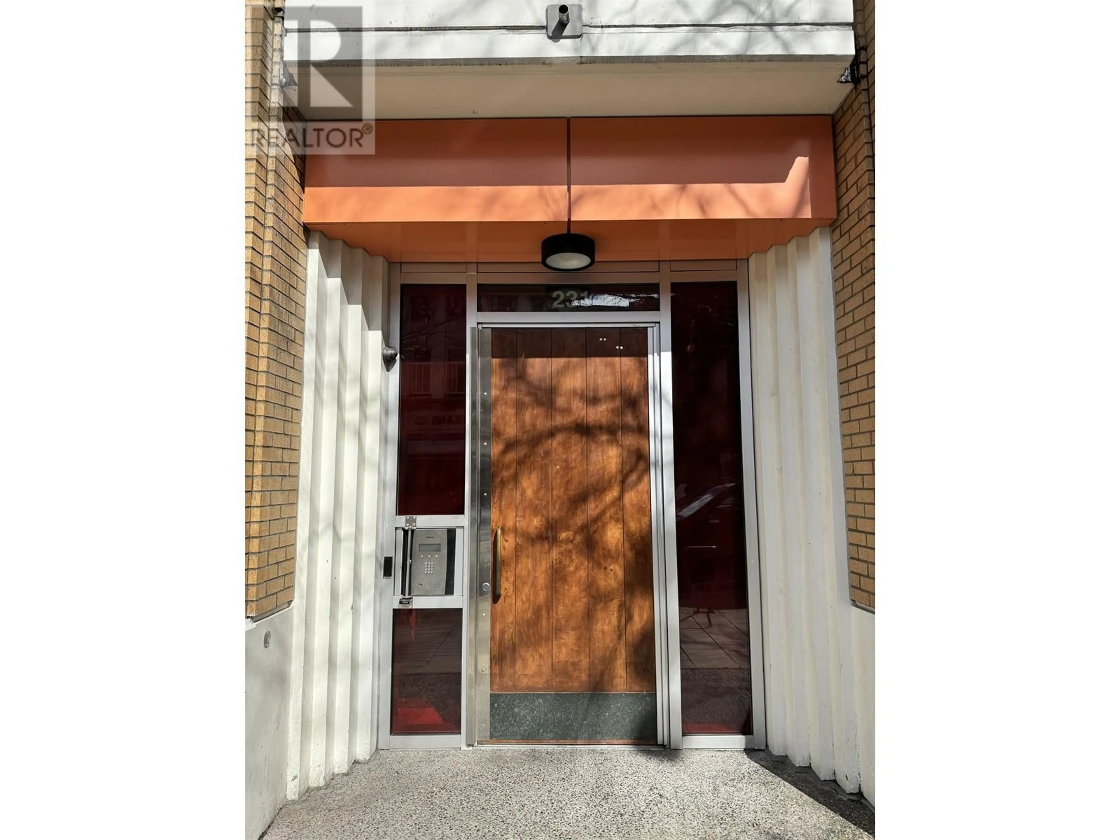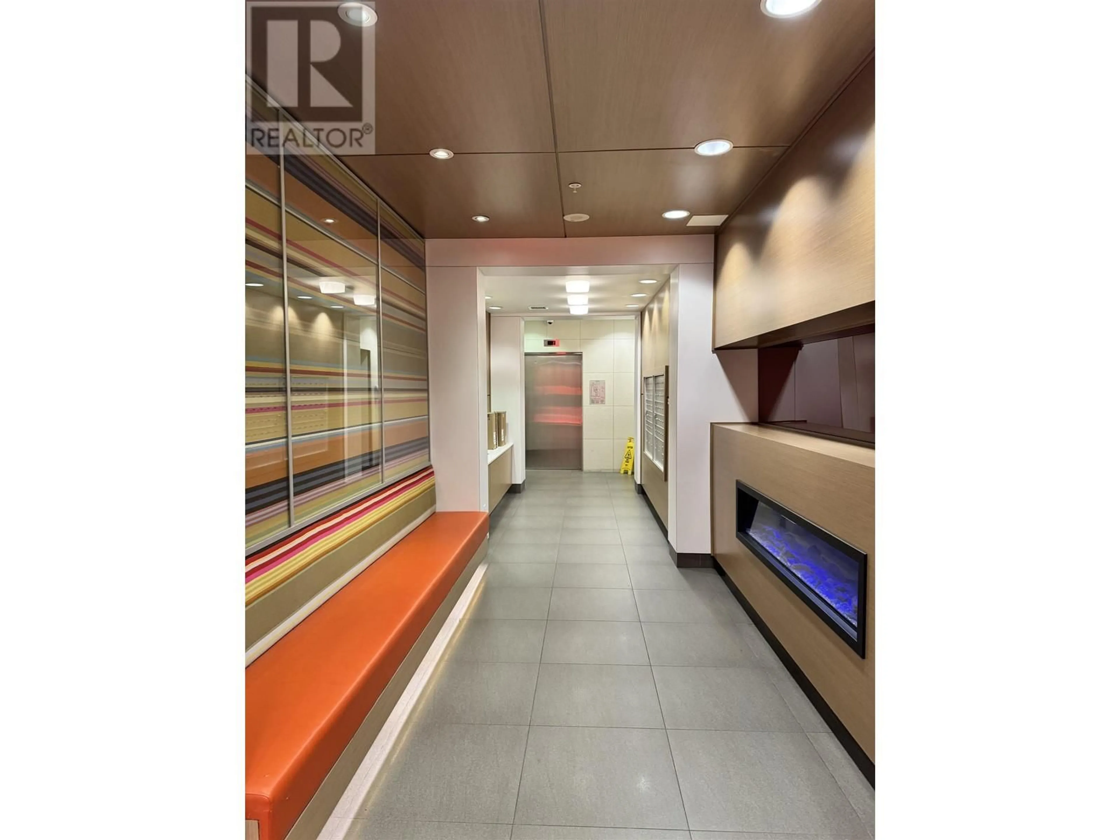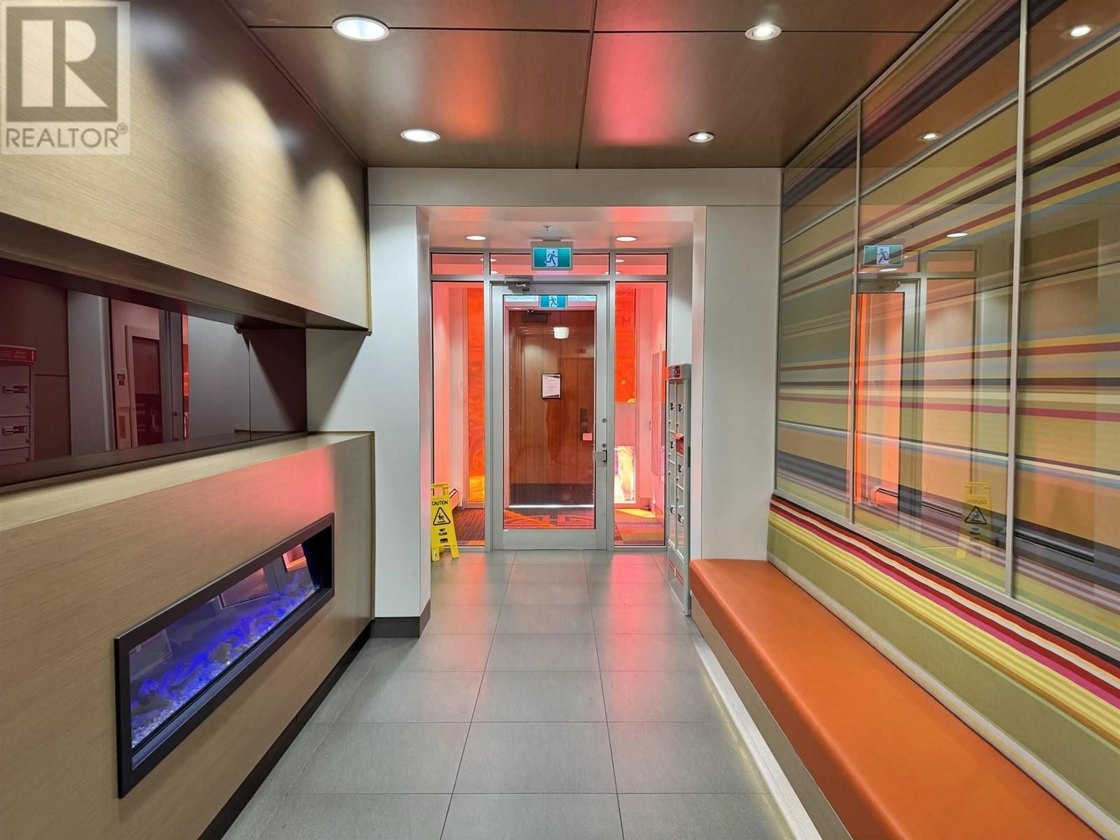401 - 231 PENDER STREET, Vancouver, British Columbia V6A0G3
Contact us about this property
Highlights
Estimated valueThis is the price Wahi expects this property to sell for.
The calculation is powered by our Instant Home Value Estimate, which uses current market and property price trends to estimate your home’s value with a 90% accuracy rate.Not available
Price/Sqft$848/sqft
Monthly cost
Open Calculator
Description
This sleek and modern boutique building by Framework offers modern city living, One bedroom with Large den/office (can be used as 2nd bedroom). In the heart of Chinatown location puts you steps away from vibrant culture, in trendy neighbourhood with lots of history. Bright, open concept with High-end finishes throughout. Polished concrete floors & gourmet kitchen with plenty of storage. Spa-like bathroom with large vanity, walk in shower and separate soaker tub. Master bedroom easily fits king sized bed and walk through closet provides ample storage. Scenic views of city and mountains from private covered balcony. This location offer significant potential for long term value. The proximity to the New St. Paul's hospital makes it particularly appealing for healthcare workers. (id:39198)
Property Details
Interior
Features
Condo Details
Amenities
Laundry - In Suite
Inclusions
Property History
 20
20
