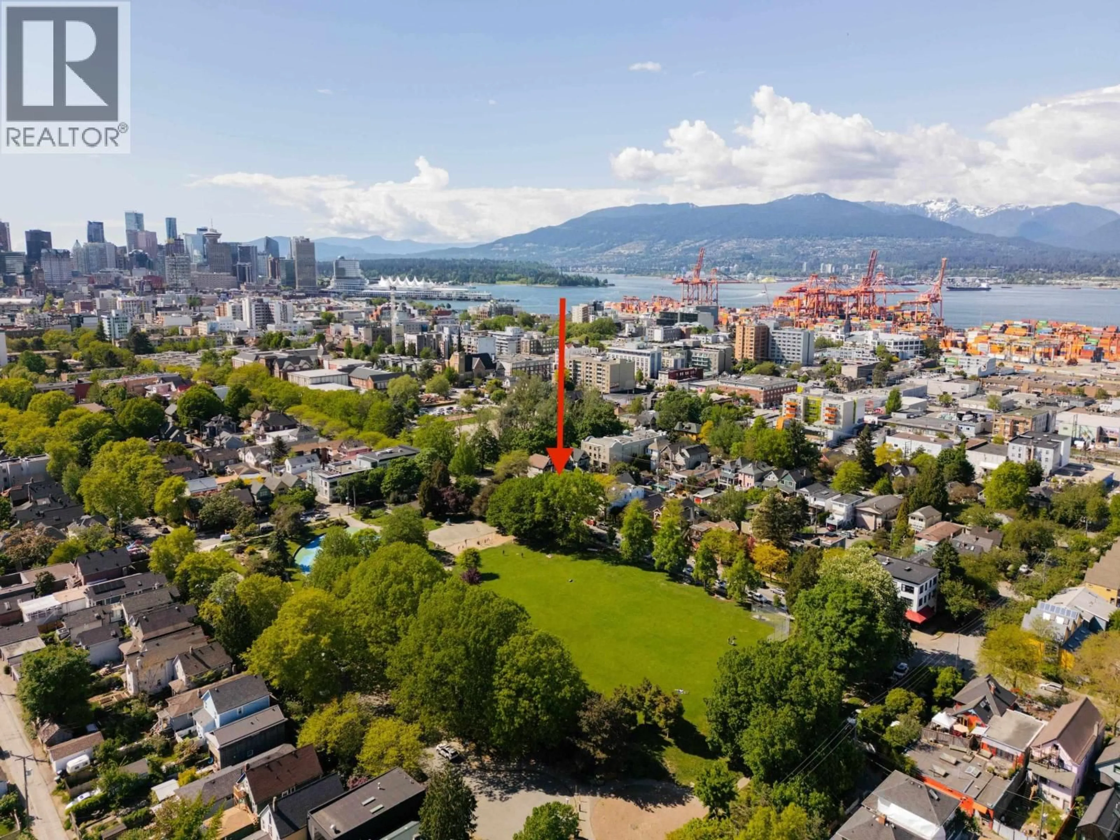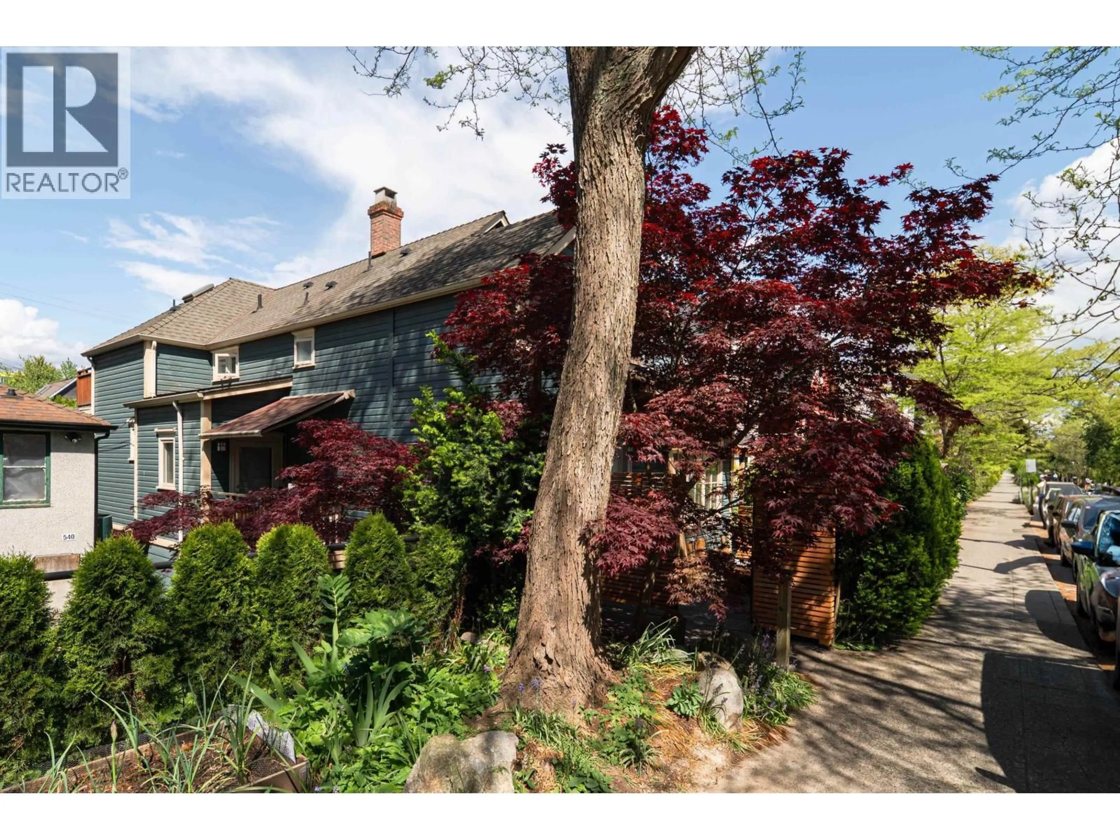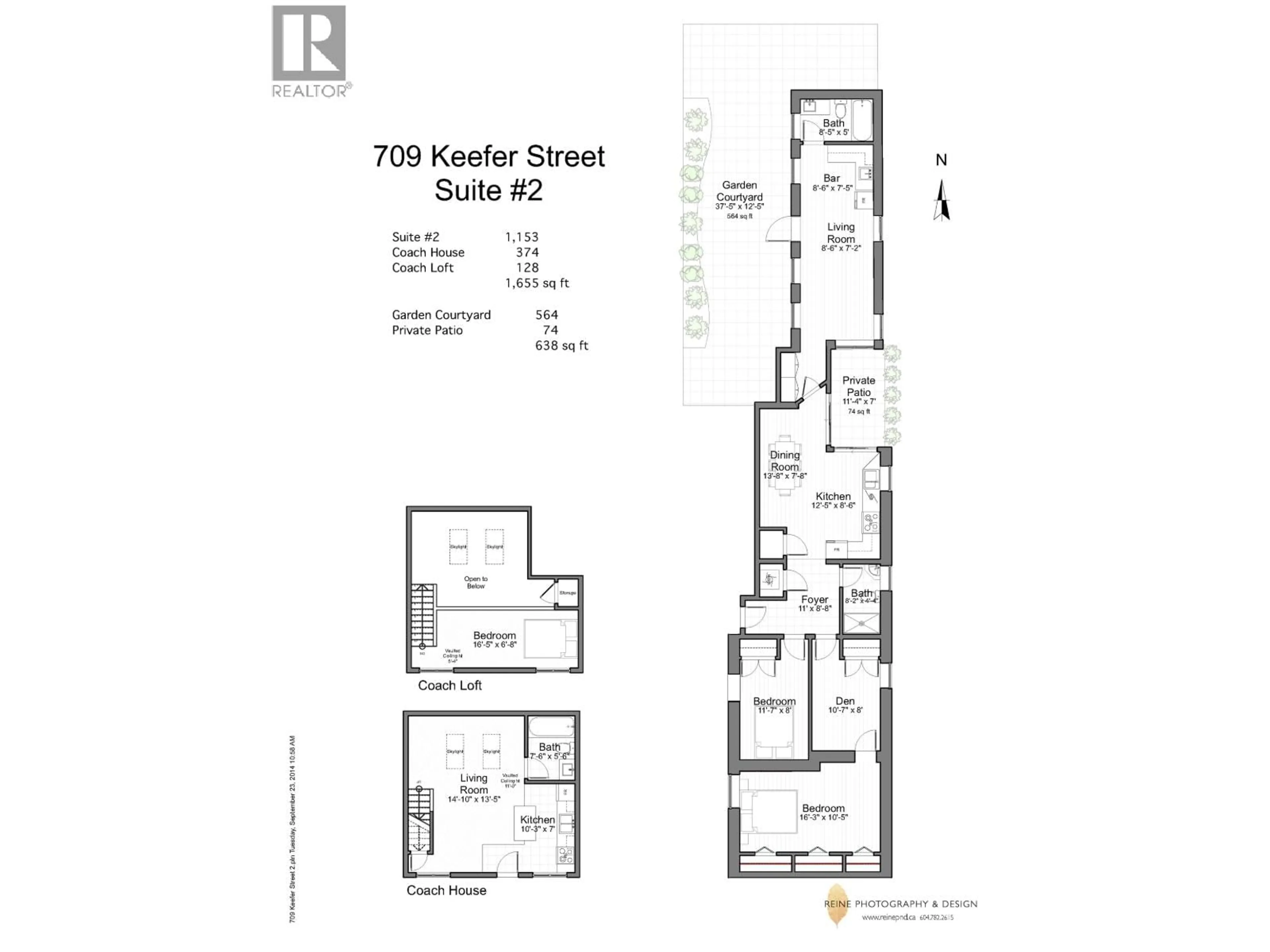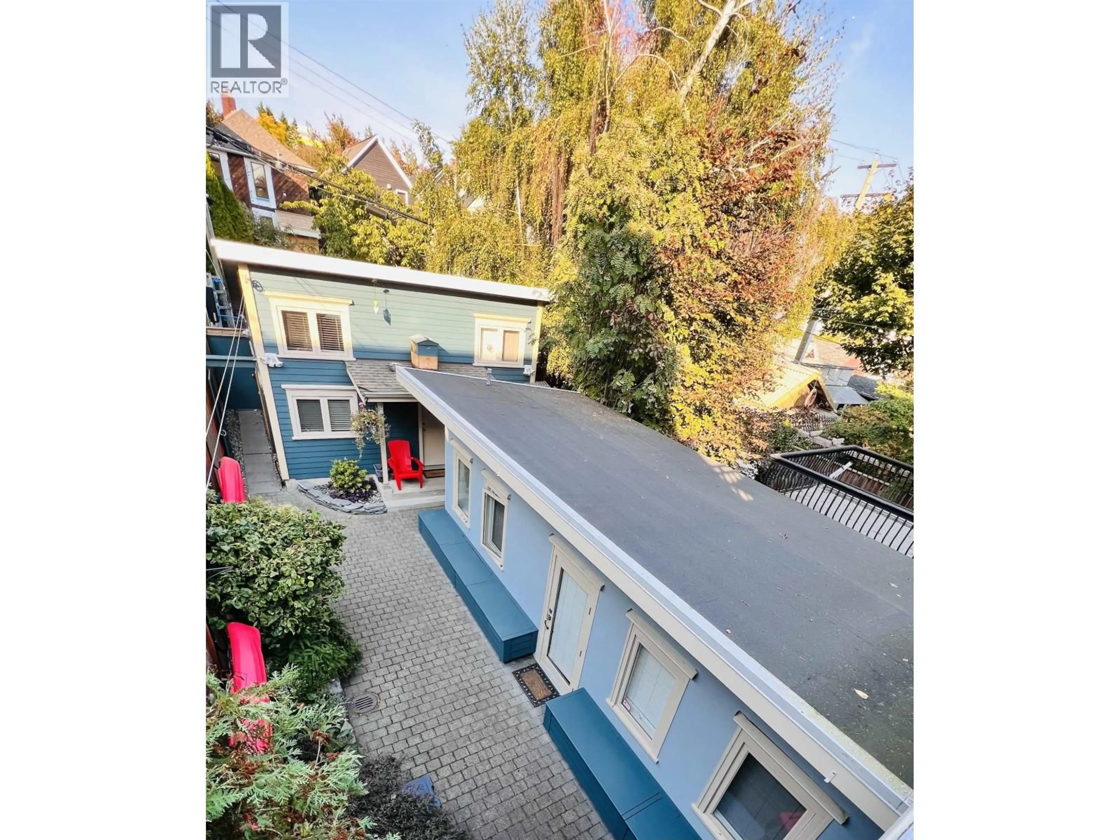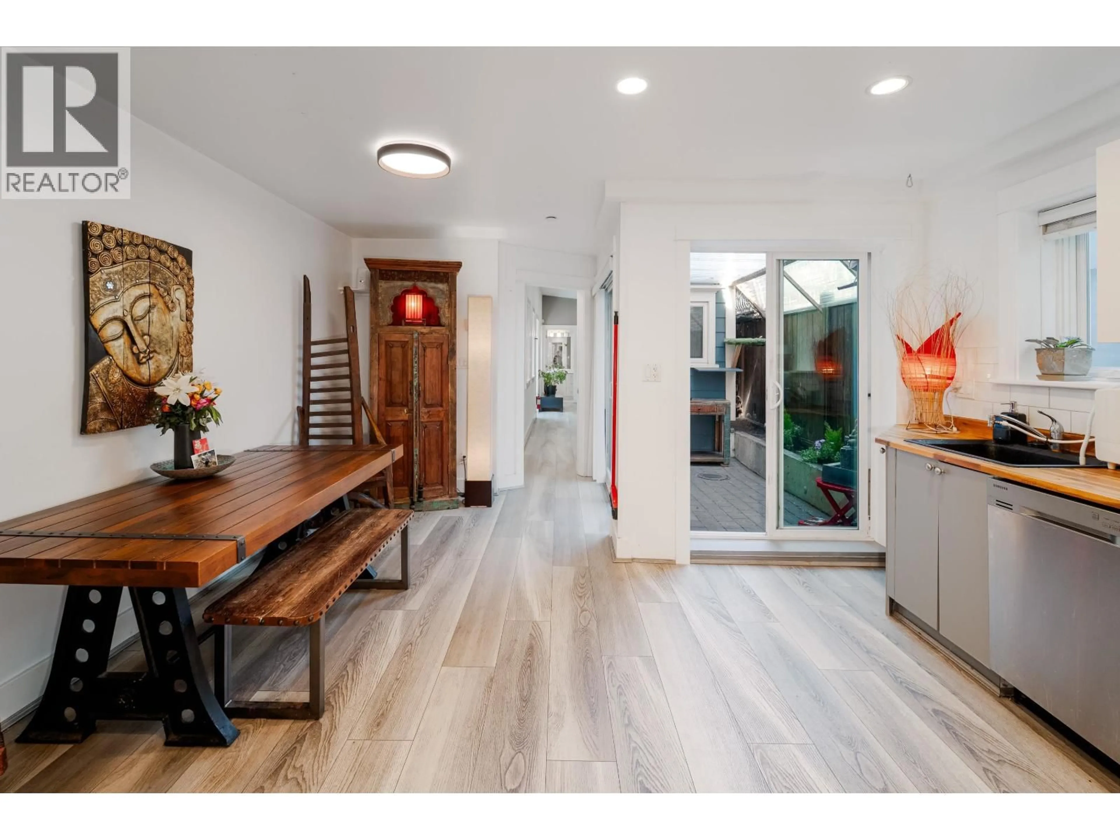2 - 709 KEEFER STREET, Vancouver, British Columbia V6A1Y6
Contact us about this property
Highlights
Estimated valueThis is the price Wahi expects this property to sell for.
The calculation is powered by our Instant Home Value Estimate, which uses current market and property price trends to estimate your home’s value with a 90% accuracy rate.Not available
Price/Sqft$782/sqft
Monthly cost
Open Calculator
Description
In the Heart of Strathcona on McLean Park, this one-of-a-kind townhome is in a 3-unit strata complex. Offering endless possibilities with 3 beds and 3 baths. The main suite has 2 bedrooms, a den, and a well-designed dining and kitchen area that opens onto a private patio. An additional attached studio suite offers a small kitchen, full bath, large windows that flood the space with natural light, and spacious garden courtyard patios. The converted garage features a stunning one-bedroom loft-style suite with vaulted ceilings and a cosy upstairs bedroom. With its prime park-front location and flexible layout, this home is perfect for multi-generational living or rental potential. A cosy secluded home or a great revenue property and a 10min walk to the new St Paul's Hospital. (id:39198)
Property Details
Interior
Features
Condo Details
Amenities
Laundry - In Suite
Inclusions
Property History
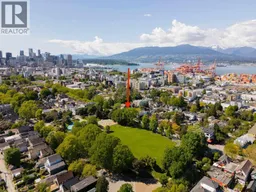 39
39
