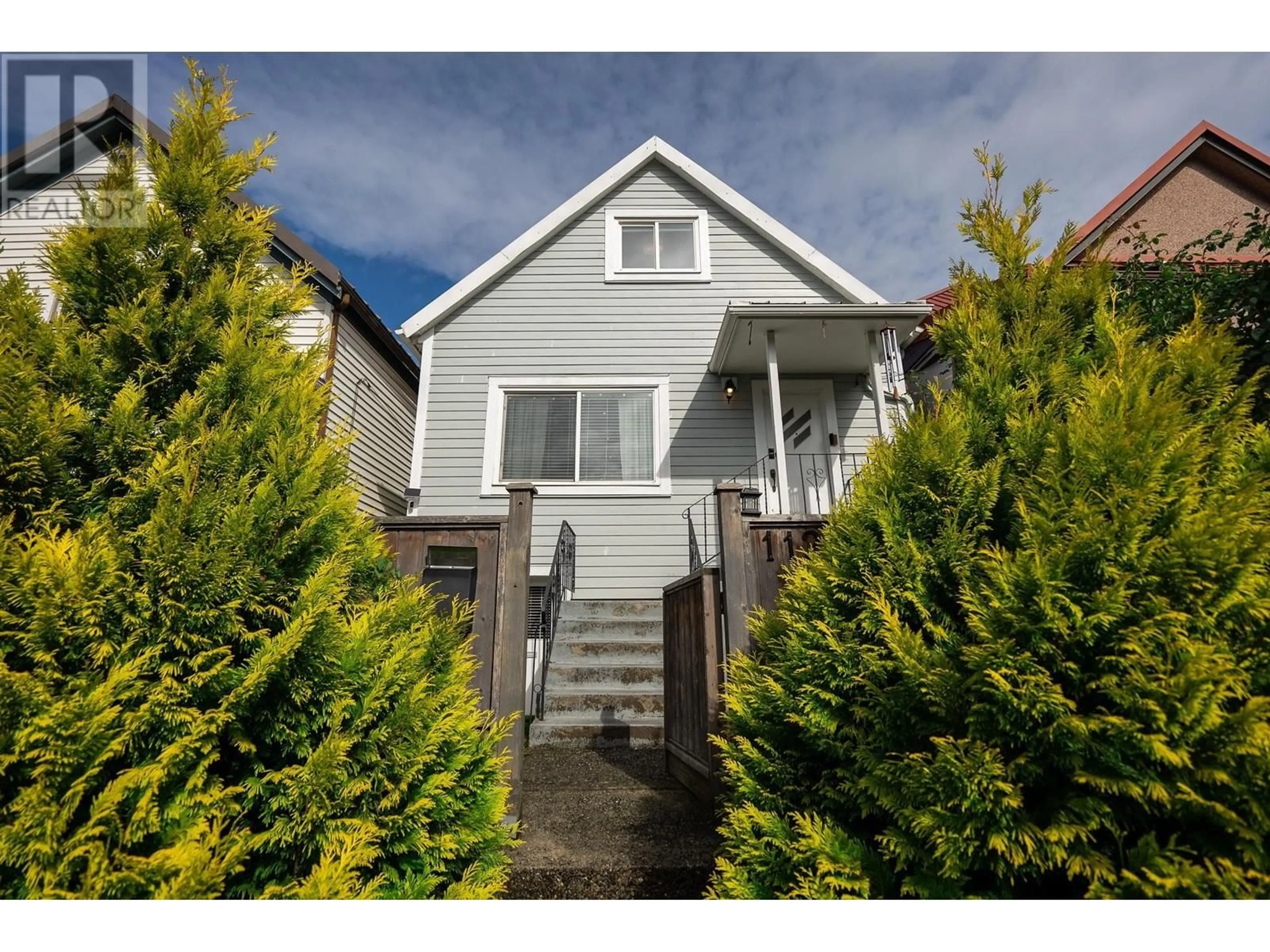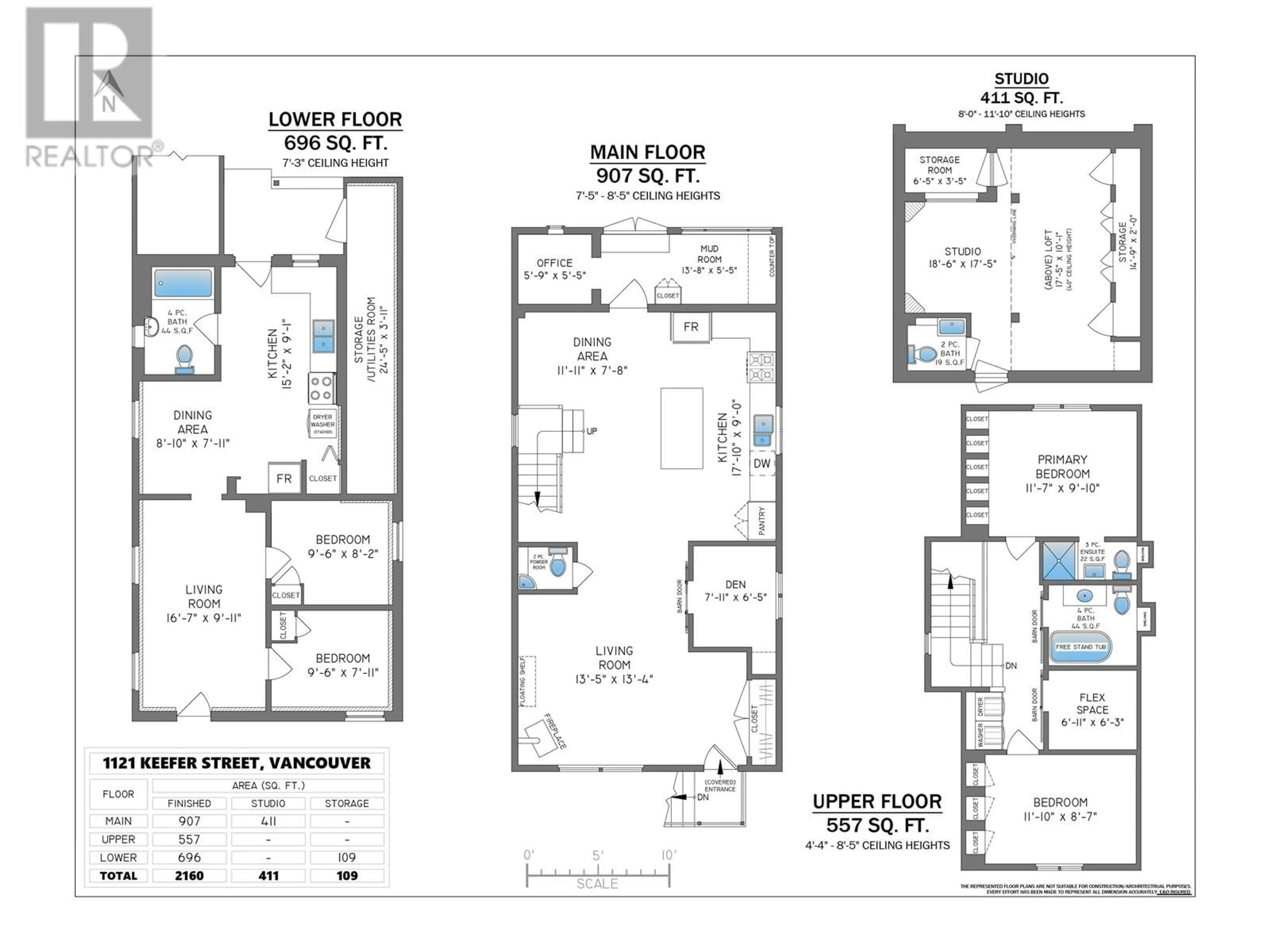1121 KEEFER STREET, Vancouver, British Columbia V6A1Z2
Contact us about this property
Highlights
Estimated ValueThis is the price Wahi expects this property to sell for.
The calculation is powered by our Instant Home Value Estimate, which uses current market and property price trends to estimate your home’s value with a 90% accuracy rate.Not available
Price/Sqft$888/sqft
Est. Mortgage$8,245/mo
Tax Amount (2024)$7,575/yr
Days On Market53 days
Description
Fully RENOVATED 5 bed, 3 bath family home with bonus detached STUDIO LOFT SPACE (411 sf) with bathroom in vibrant & community-rich East Van. This BRIGHT & SPACIOUS home has it all, the character & charm of a craftsman with all the mechanical upgrades & modern finishings! Main floor has OVERHEIGHT CEILINGS, gorgeous fir flooring, recessed lighting, arch. speakers + 2 dens. Open Chef's Kitchen with quartz counters, modern cabinetry, gas range & wine fridge. Upstairs find 3 beds & 2 baths with laundry. Downstairs has a 2 bed suite rented for $2500/m. Updated windows, boiler, electrical, plumbing & drainage. SUN-DRENCHED deck with fenced yard & BACKYARD STUDIO SPACE (~12 ft ceilings) for WFH or guest suite. Steps to breweries, Michelin-star restaurants, McLean Park&The Drive. (id:39198)
Property Details
Interior
Features
Exterior
Parking
Garage spaces -
Garage type -
Total parking spaces 2
Property History
 40
40




