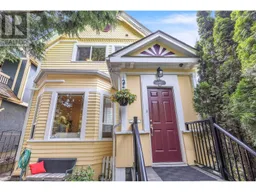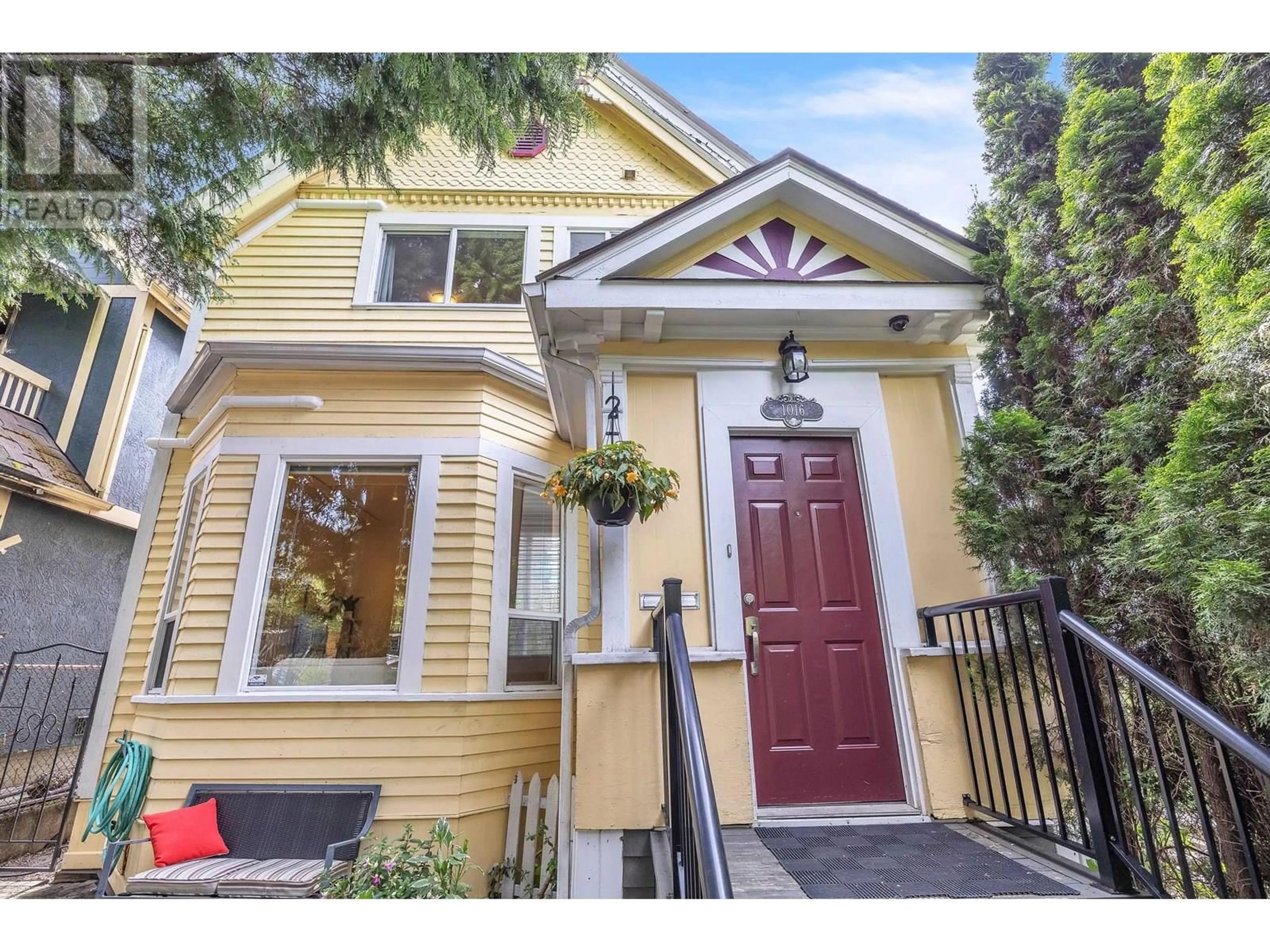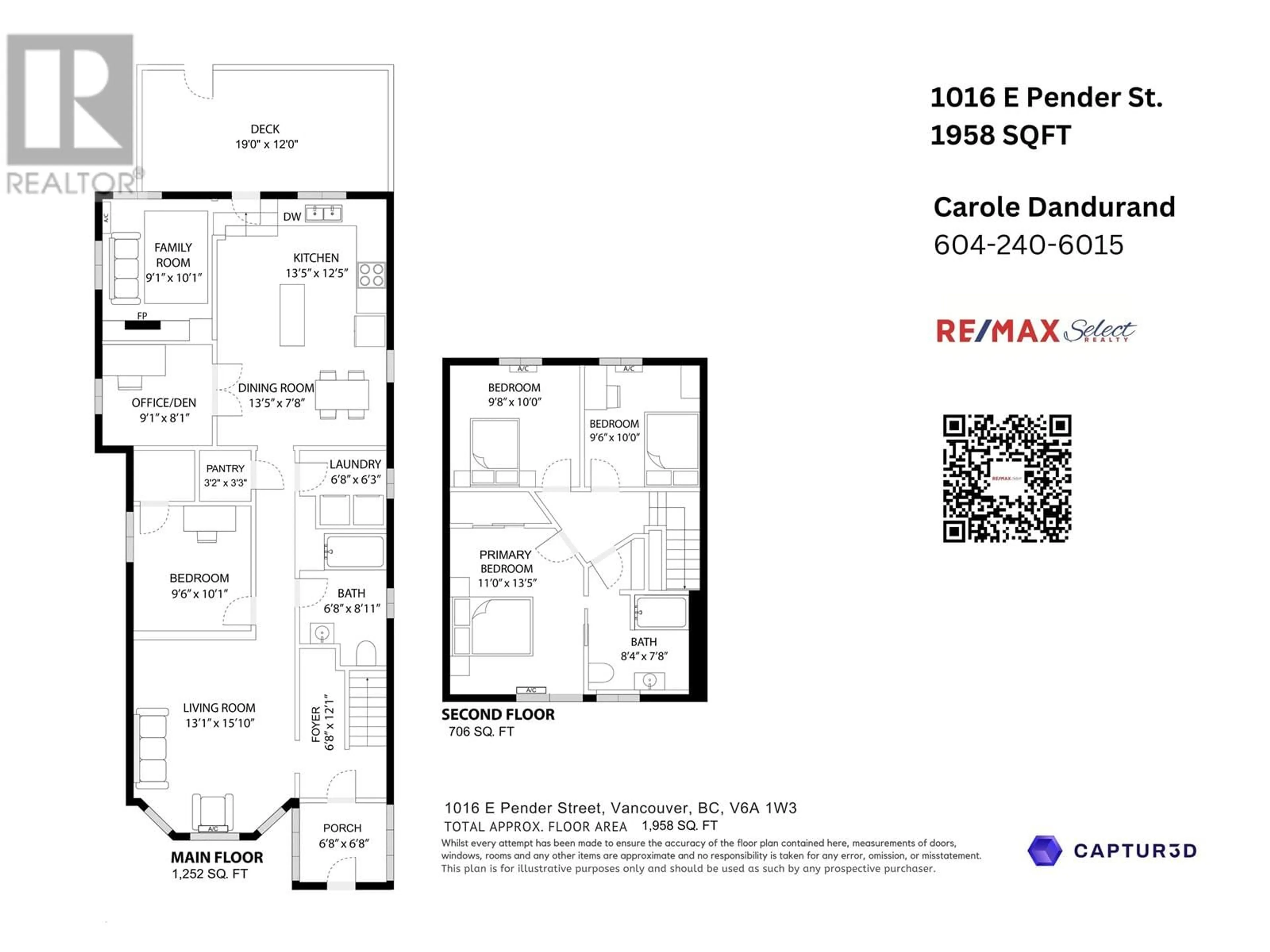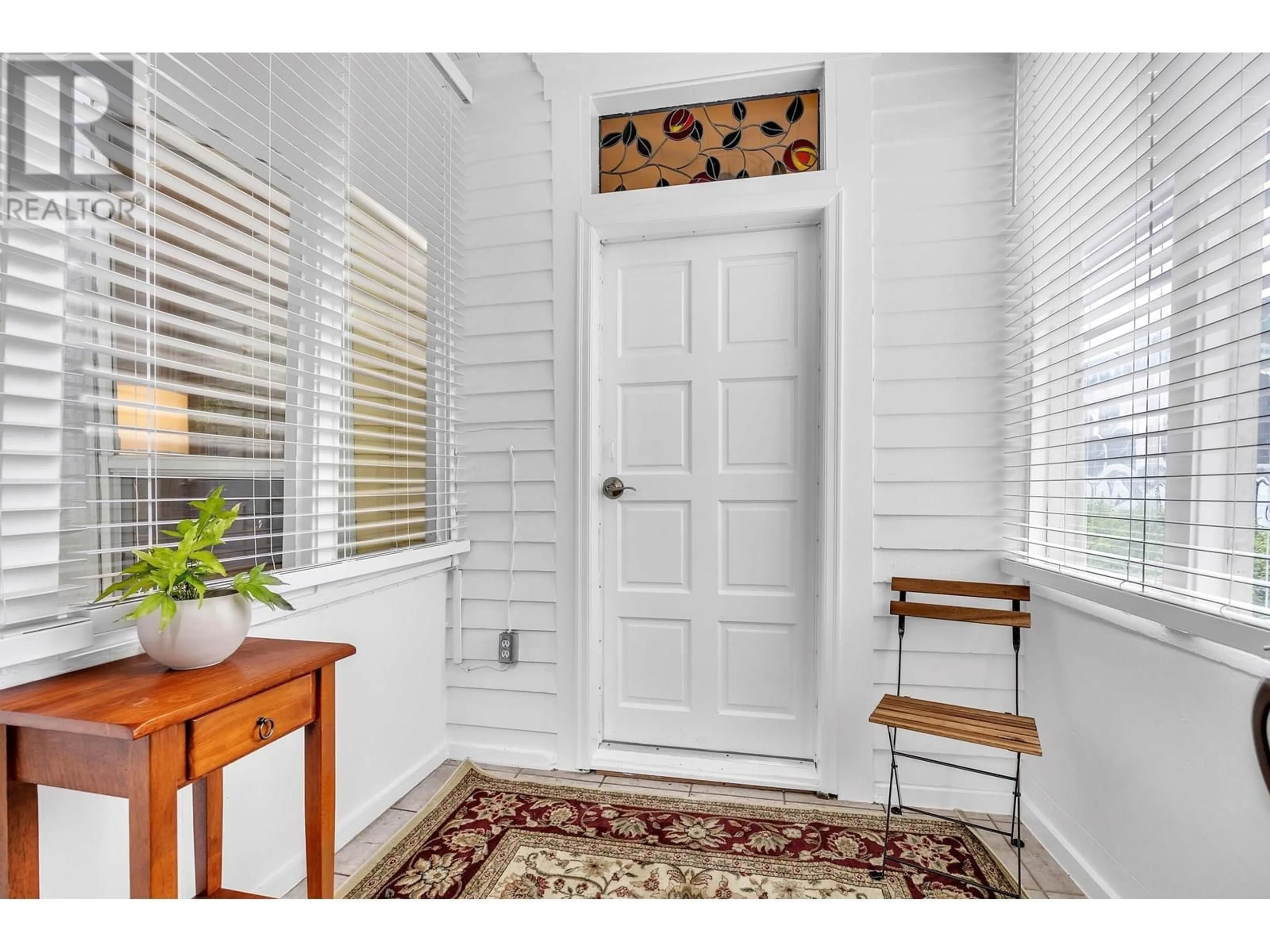1016 PENDER STREET, Vancouver, British Columbia V6A1W3
Contact us about this property
Highlights
Estimated valueThis is the price Wahi expects this property to sell for.
The calculation is powered by our Instant Home Value Estimate, which uses current market and property price trends to estimate your home’s value with a 90% accuracy rate.Not available
Price/Sqft$817/sqft
Monthly cost
Open Calculator
Description
Tucked away in a cherry blossom-lined cul-de-sac, this 1901 treasure has been beautifully renewed for modern family comfort. High ceilings and large windows allow natural light to fill rooms, especially the spacious kitchen w. quartz countertops that is the heart of the home. A thoughtfully-flowing main floor plan places the dining area, family room, office, and laundry close by. Upstairs has 3 bedrooms and spa-like cheater ensuite bathroom with heated floor; 4th bedroom is on the main floor. Plentiful storage on both floors PLUS a 295 sq. ft. attic and a 500+sq ft crawlspace. Features AC/heat pump; huge deck w. natural gas BBQ; and fenced backyard with sunny veggie plots. Legal EV charging on street; concrete pad in backyard ready for parking. Great neighbourhood community with a walk score of 94 - close to groceries, restaurants, the new St. Paul's Hospital, and the best ice cream in town! (id:39198)
Property Details
Interior
Features
Exterior
Parking
Garage spaces -
Garage type -
Total parking spaces 1
Property History
 40
40



