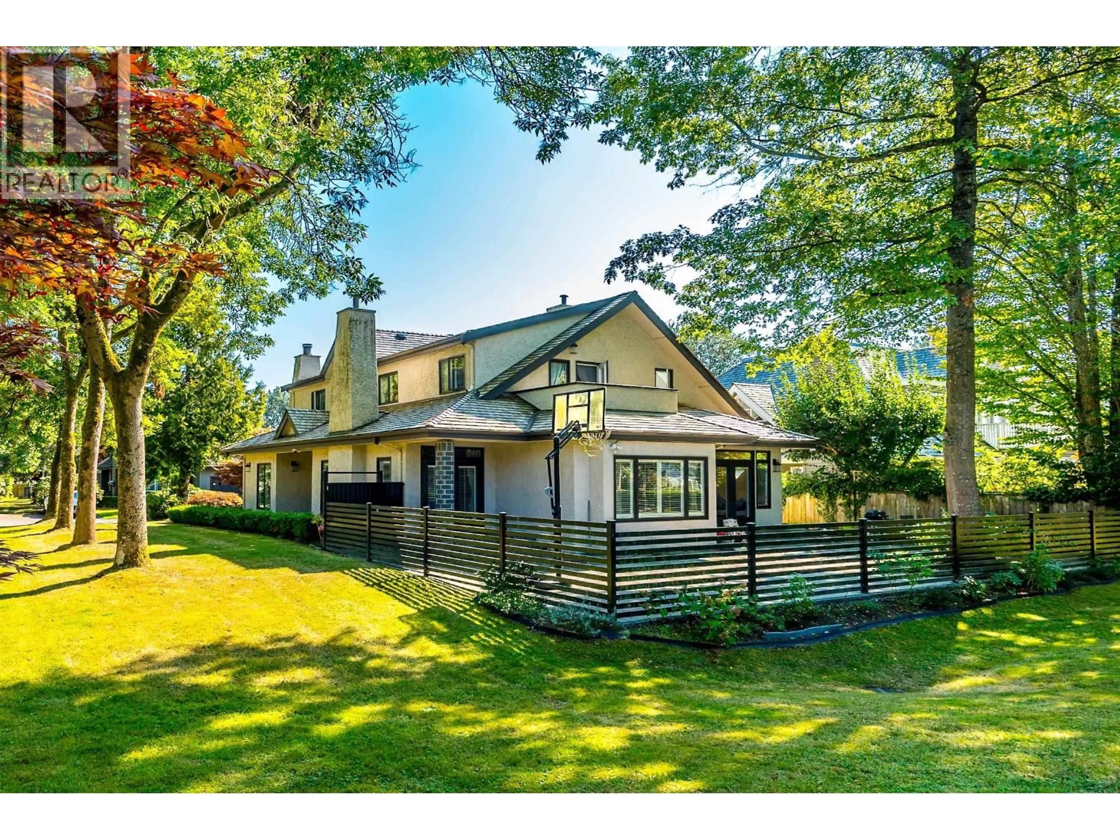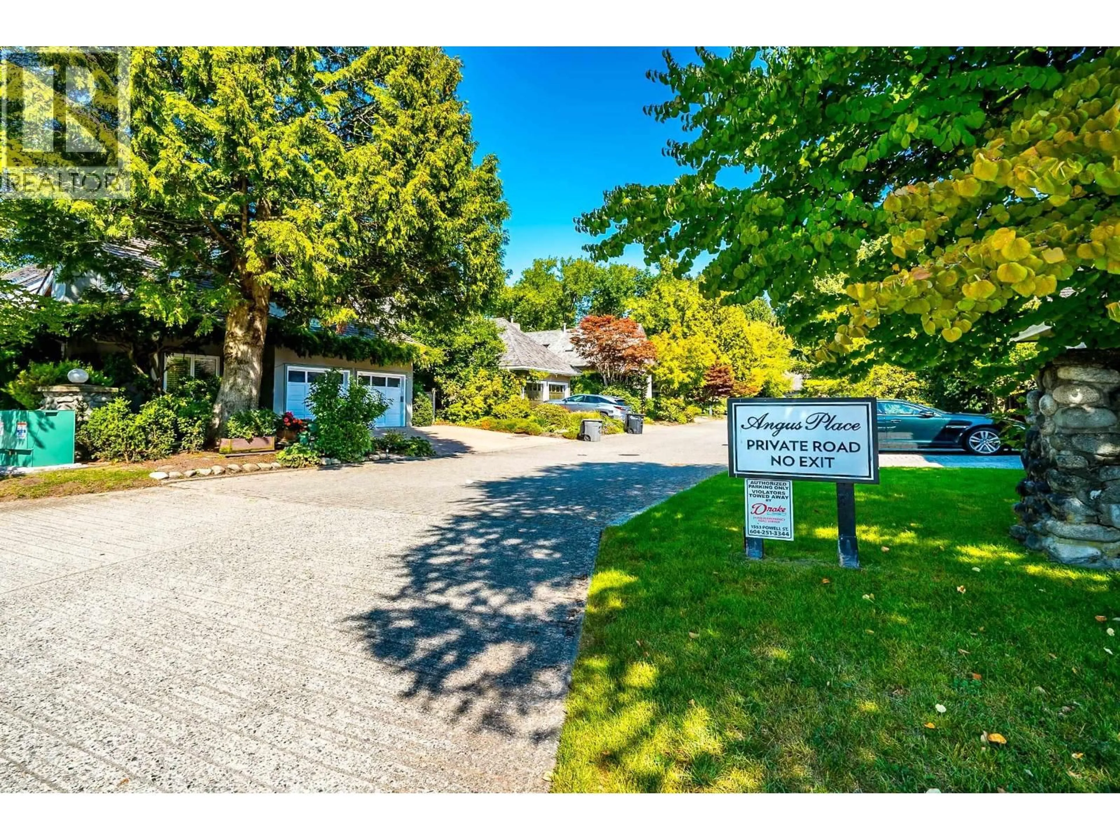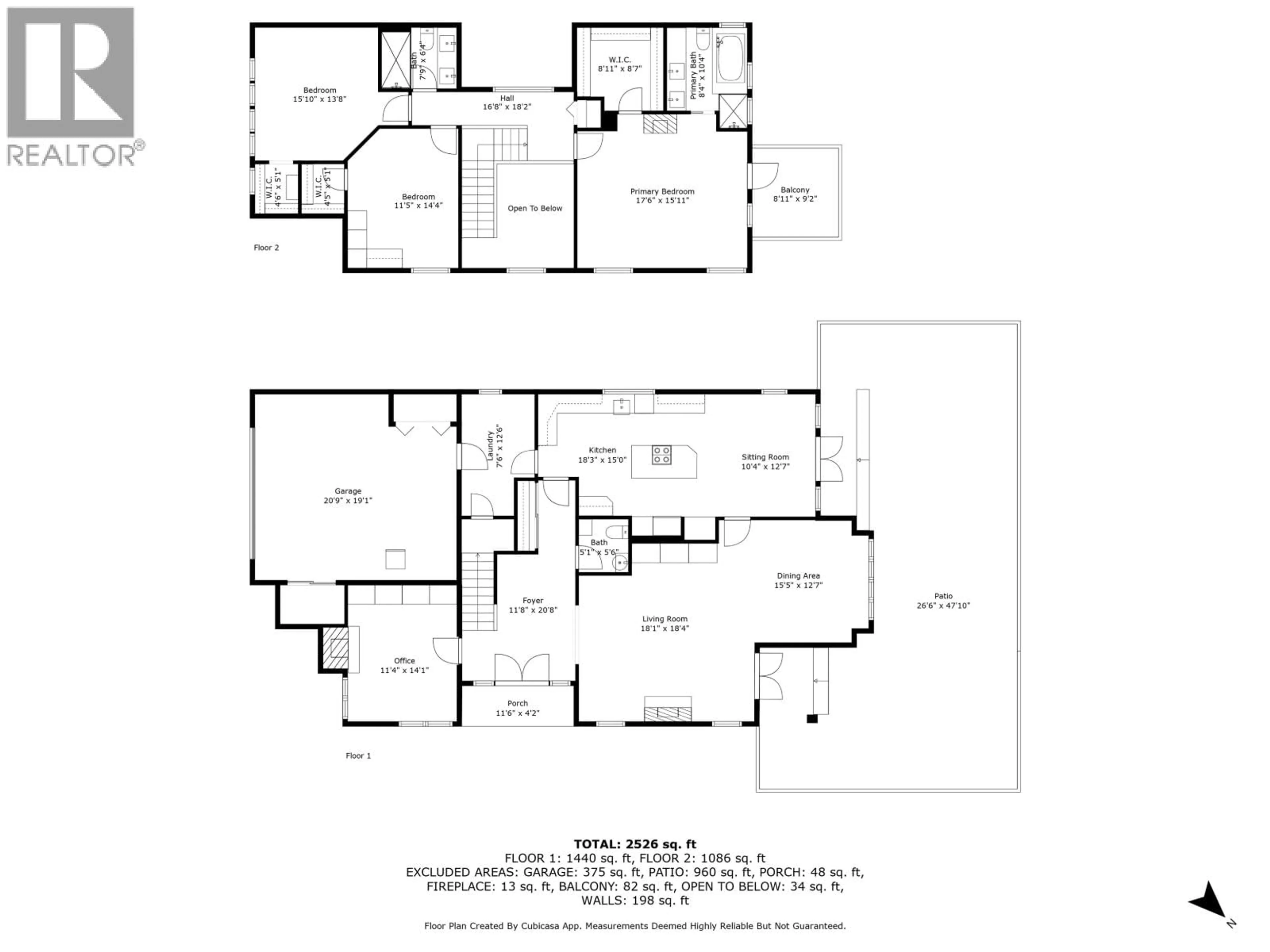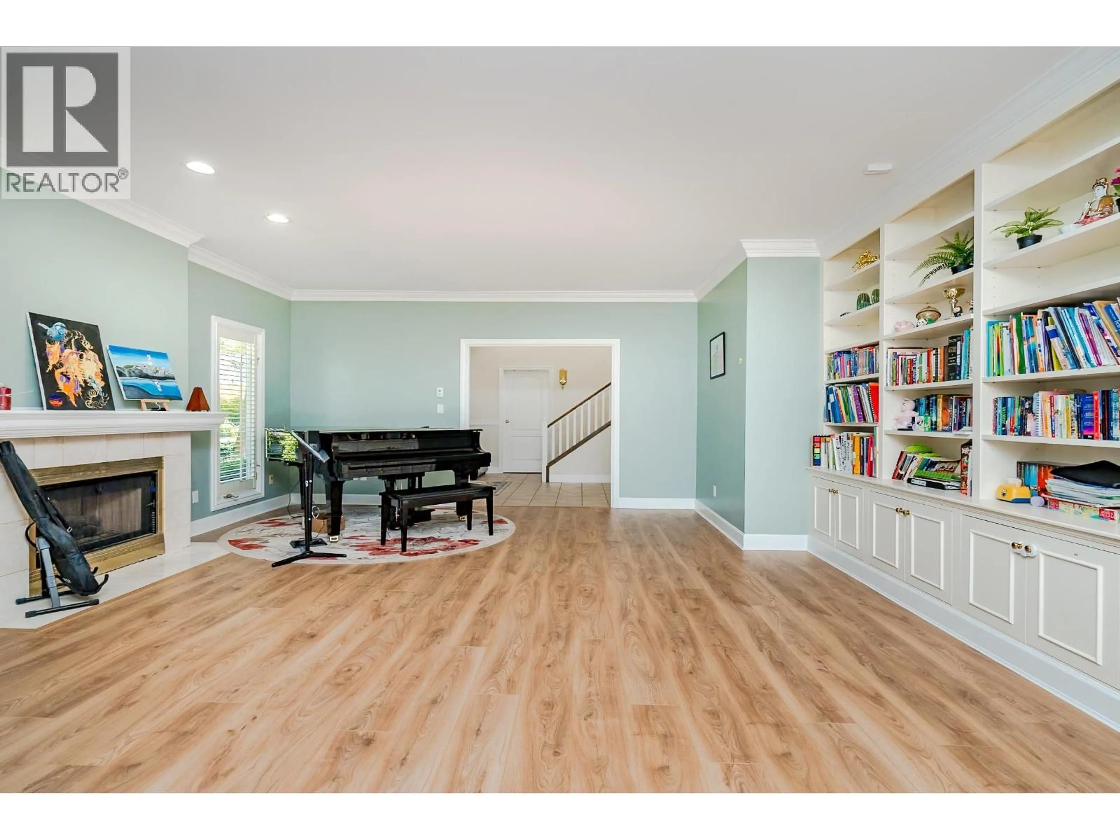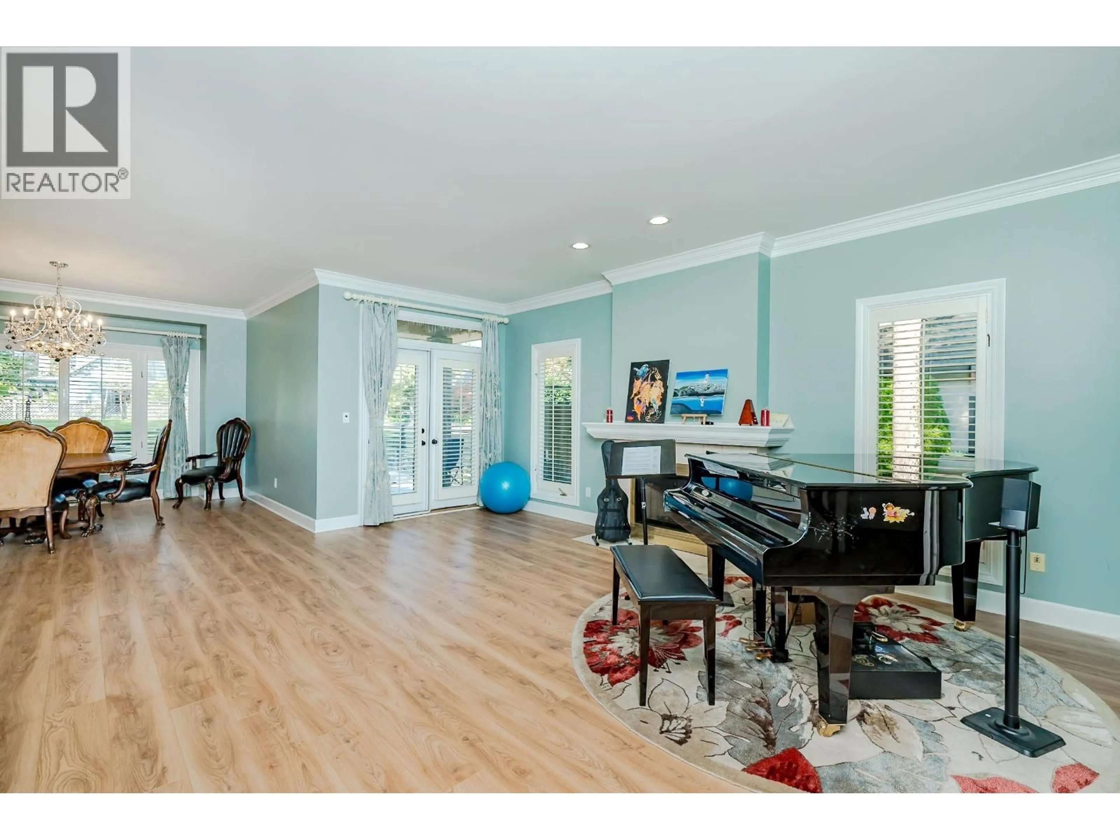8405 GILLNET PLACE, Vancouver, British Columbia V6P6P7
Contact us about this property
Highlights
Estimated valueThis is the price Wahi expects this property to sell for.
The calculation is powered by our Instant Home Value Estimate, which uses current market and property price trends to estimate your home’s value with a 90% accuracy rate.Not available
Price/Sqft$1,140/sqft
Monthly cost
Open Calculator
Description
Introducing this elegant neighbourhood of Angus Lands in Vancouver West! Nestled near the Fraser River, parks, trails and Golf Course, this 2 levels home is perfect for families or down-sizers. Owner constantly spent $300k in upgrades including new copper water pipes, replaced window, hardwood flooring throughout, newer appliances, new fences, washrooms updated, new wood roof with leaf guard! Bonus: accessible Attic area could be storage. Public Open House: Sat, Sept 20th, 2-4pm. (id:39198)
Property Details
Interior
Features
Exterior
Parking
Garage spaces -
Garage type -
Total parking spaces 4
Condo Details
Inclusions
Property History
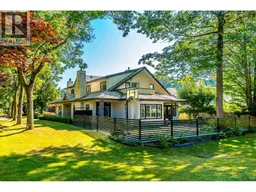 40
40
