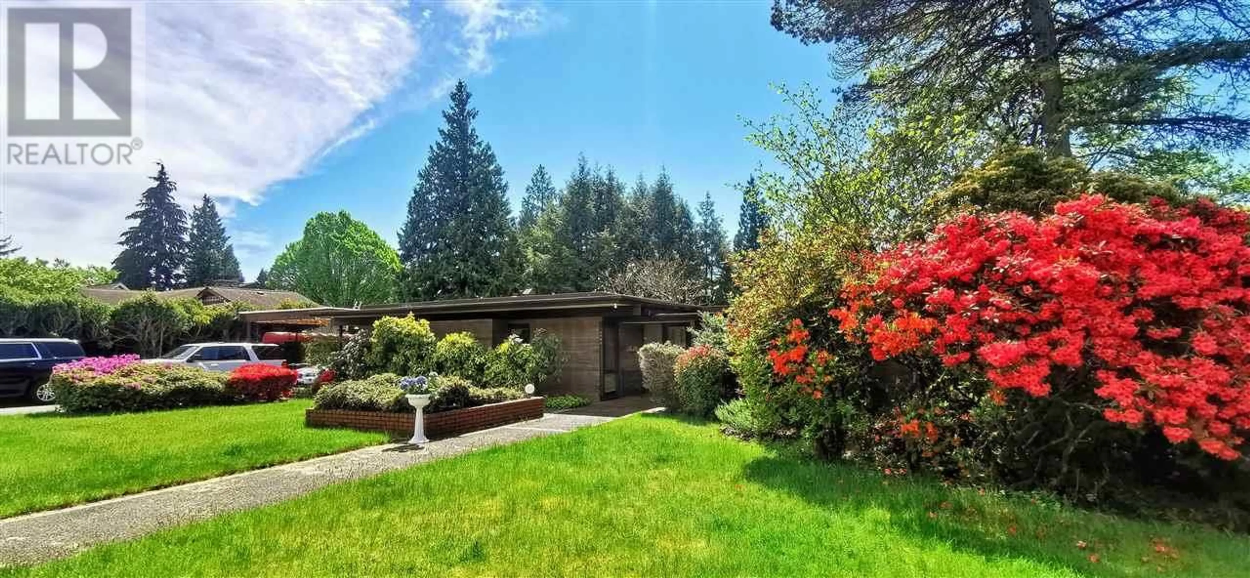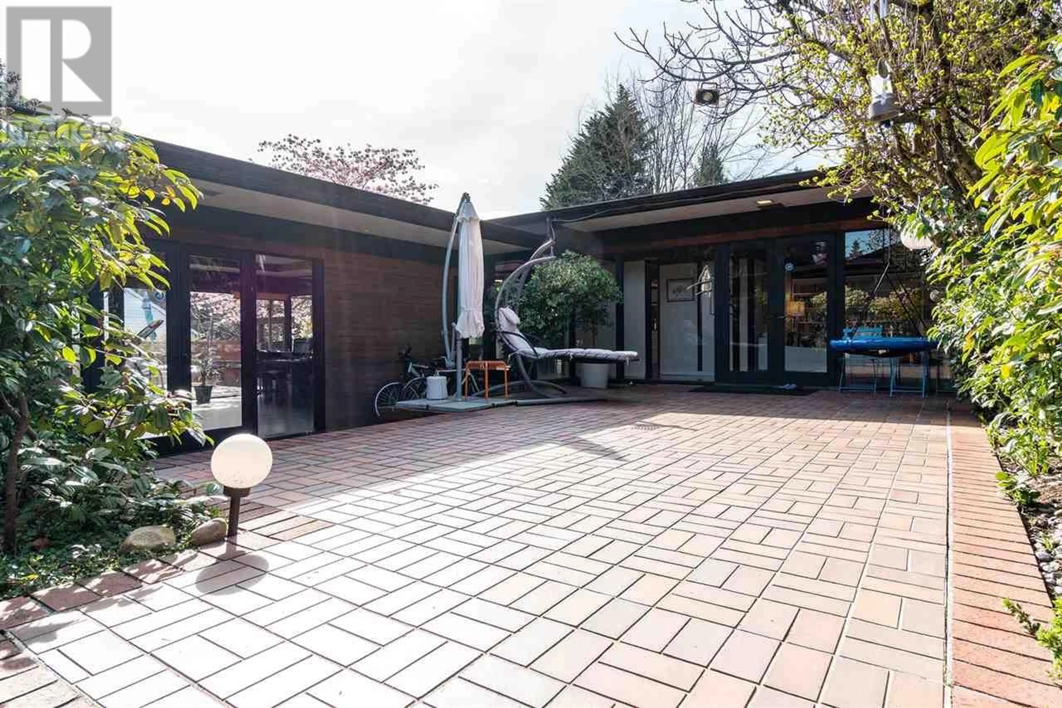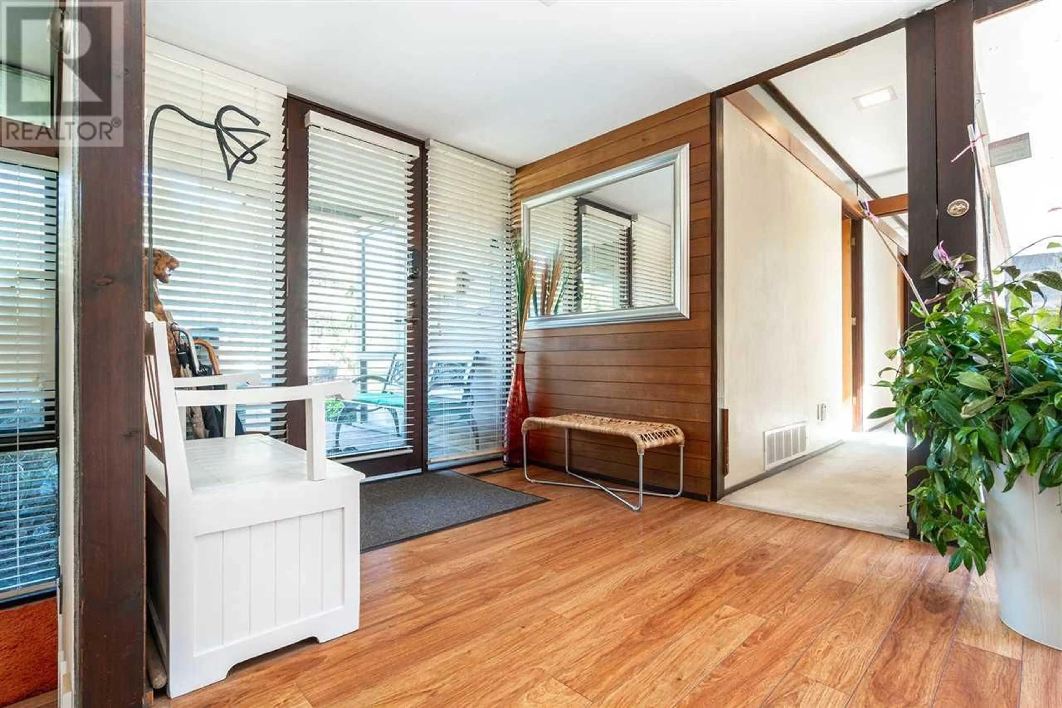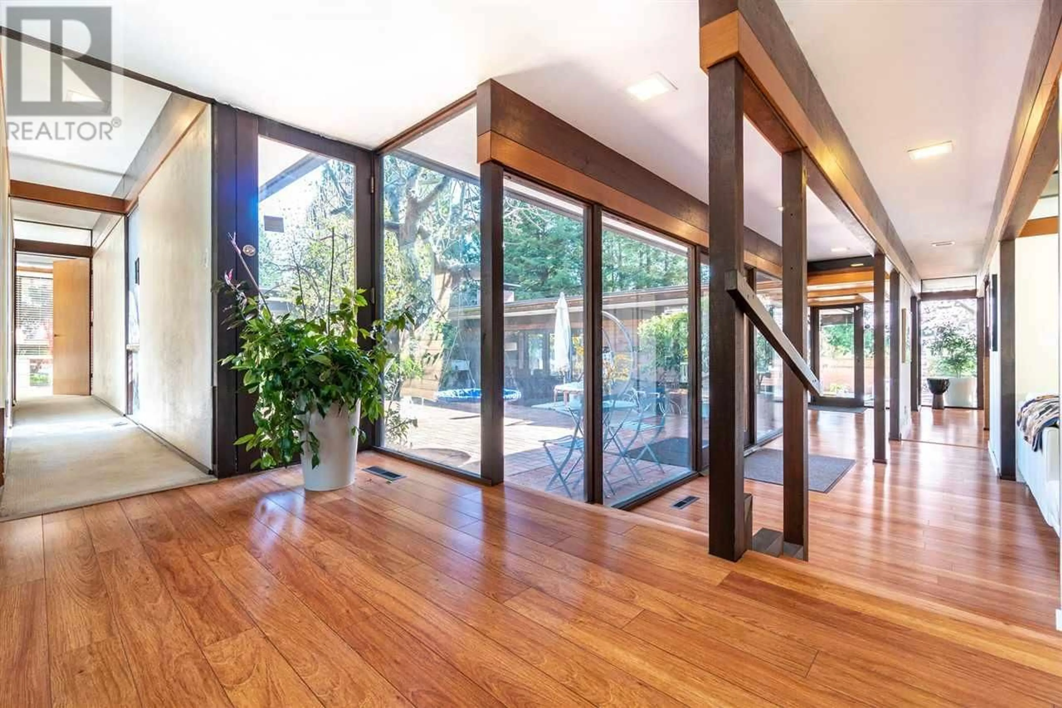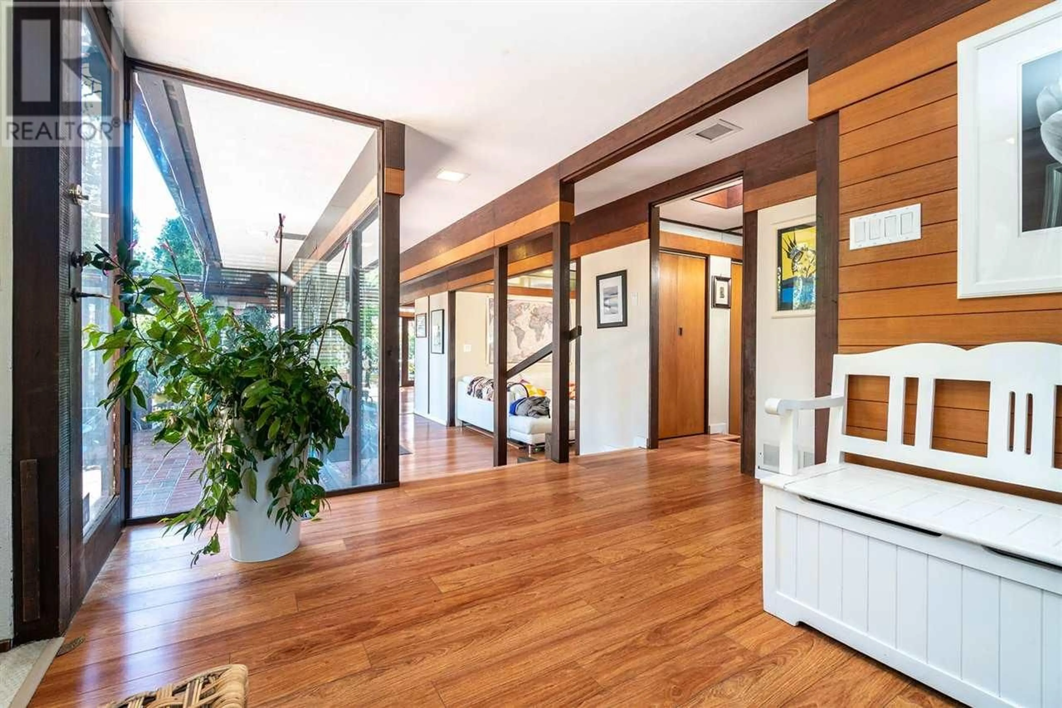4290 SALISH DRIVE, Vancouver, British Columbia V6N3M6
Contact us about this property
Highlights
Estimated ValueThis is the price Wahi expects this property to sell for.
The calculation is powered by our Instant Home Value Estimate, which uses current market and property price trends to estimate your home’s value with a 90% accuracy rate.Not available
Price/Sqft$432/sqft
Est. Mortgage$6,399/mo
Tax Amount (2024)$10,353/yr
Days On Market9 days
Description
Designed by famous architect Earl De Luca, this mid-century modern masterpiece is located in the highly sought-after Vancouver West Area!!The home is situated on a 12,000+ sq.ft property in a forest-like setting only steps away from Pacific Spirit Regional Park and located just a 5 minute drive from the beach. Surrounded by generous windows, glass doors &skylights, the home receives a tremendous amount of natural light. The unique "Siheyuan", split-level layout offers terrific indoor/outdoor living.Enjoy the private courtyard, koi pond, swimming pool, and more. This is truly one of a kind home awaiting a lucky new owner. Bonus: Separate one-bedroom basement suite equipped with kitchen, full bath and private entrance can become a fantastic guesthouse for visitors. (id:39198)
Property Details
Interior
Features
Exterior
Parking
Garage spaces -
Garage type -
Total parking spaces 4
Property History
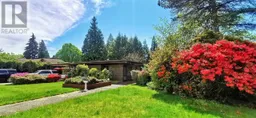 35
35
