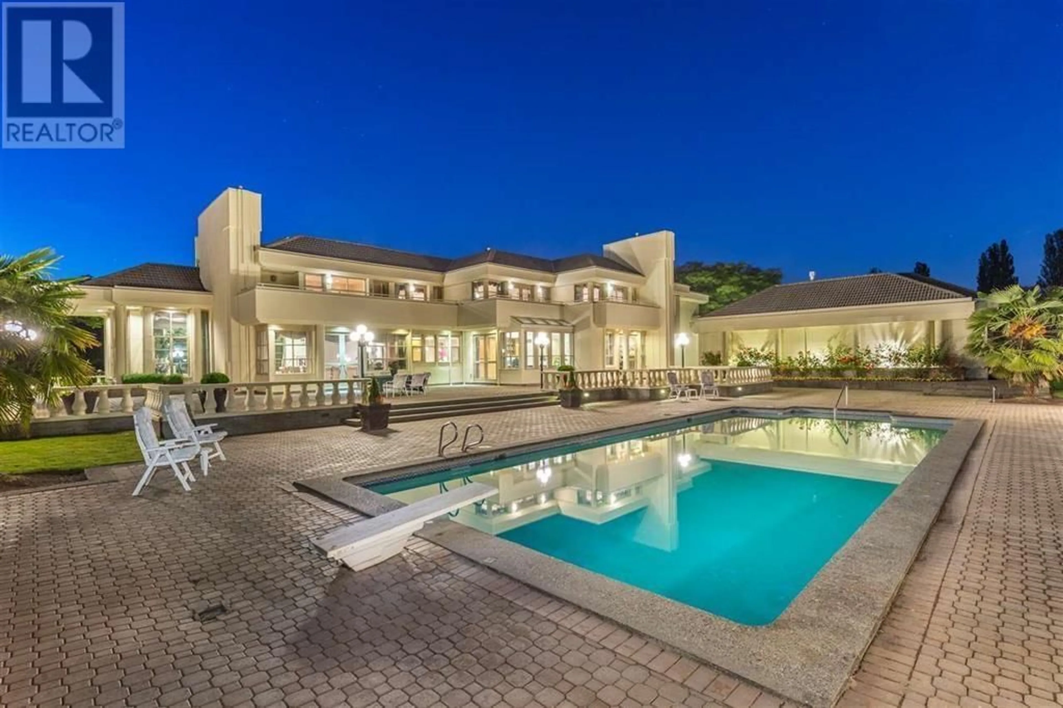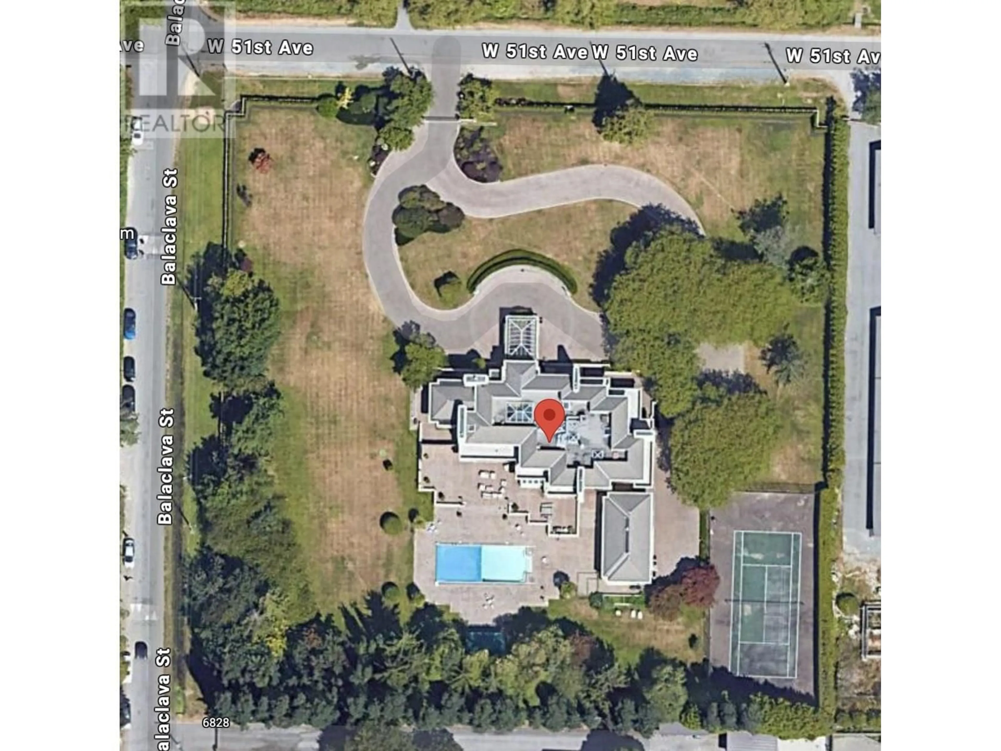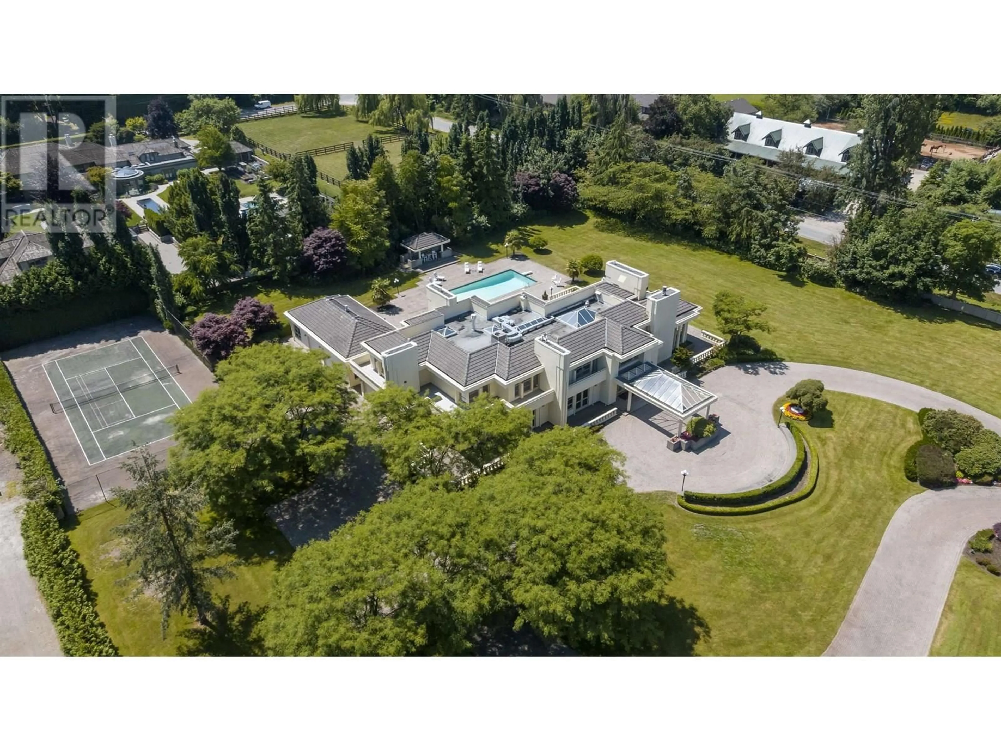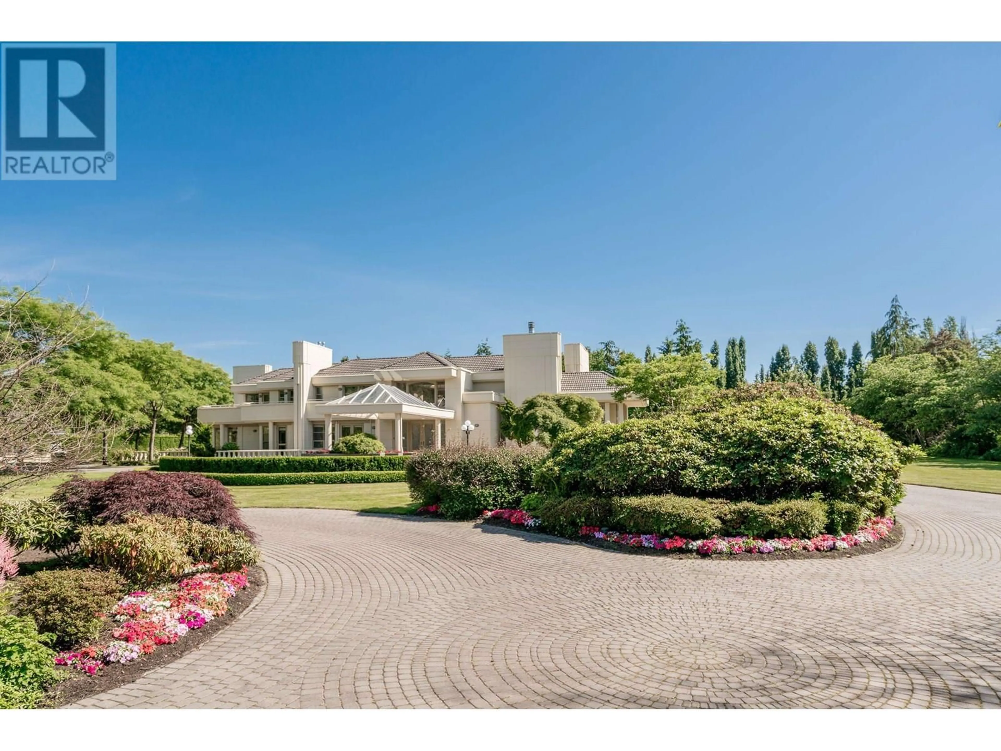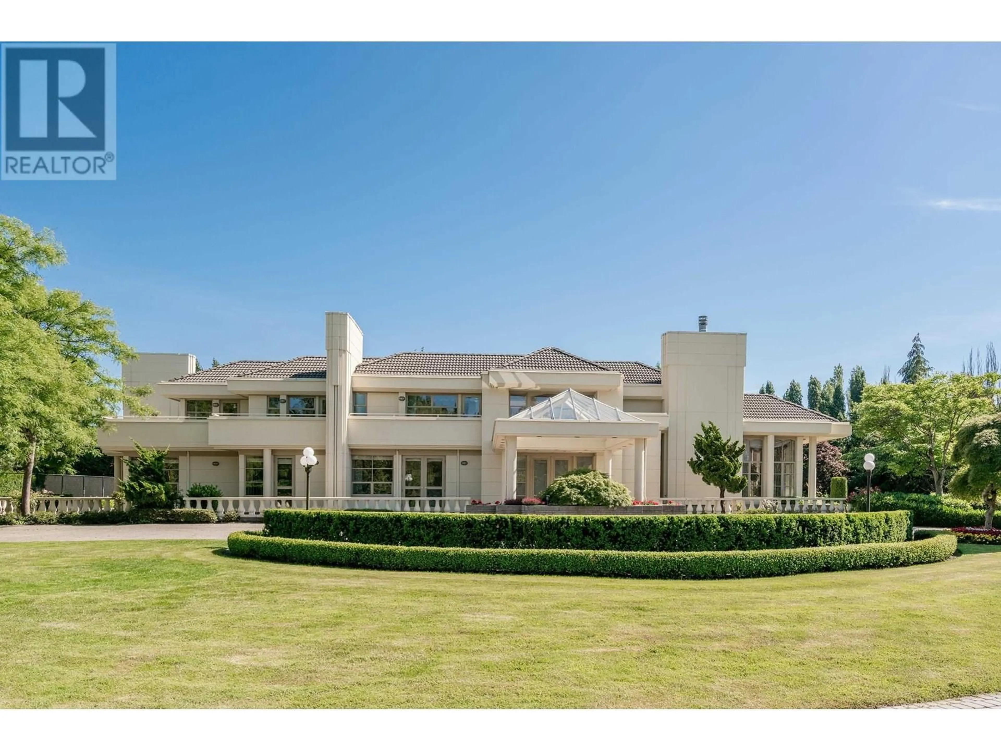3138 51ST AVENUE, Vancouver, British Columbia V6N3H4
Contact us about this property
Highlights
Estimated valueThis is the price Wahi expects this property to sell for.
The calculation is powered by our Instant Home Value Estimate, which uses current market and property price trends to estimate your home’s value with a 90% accuracy rate.Not available
Price/Sqft$1,812/sqft
Monthly cost
Open Calculator
Description
Outstanding estate property on ideally located 2.5 acre parcel in the heart of beautiful Southlands. A gated, circular driveway makes an elegant entrance to the property though stunning glass-top porte-cochere and large foyer inside. 8000 square ft home built in 1990 was designed by Hugh Shirley & quality-built by G. Wilson Construction. Extensively renovated by current owner. Principal rooms on main floor are surrounded by patios & landscaped gardens on every side. Office, games rm & media rm on main. 5 ensuite bedrms up including expanisve primary suite with large dressing/ sitting room. 7 bathrooms. Extremely private fenced yard with gardens, tennis court and swimming pool. **NEW COURT DATE: SEPT 4, 9:45 AM** OPEN HOUSE SUNDAY AUG 31, 2:30-4 PM. (id:39198)
Property Details
Interior
Features
Exterior
Features
Parking
Garage spaces -
Garage type -
Total parking spaces 10
Property History
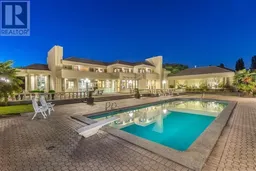 21
21
