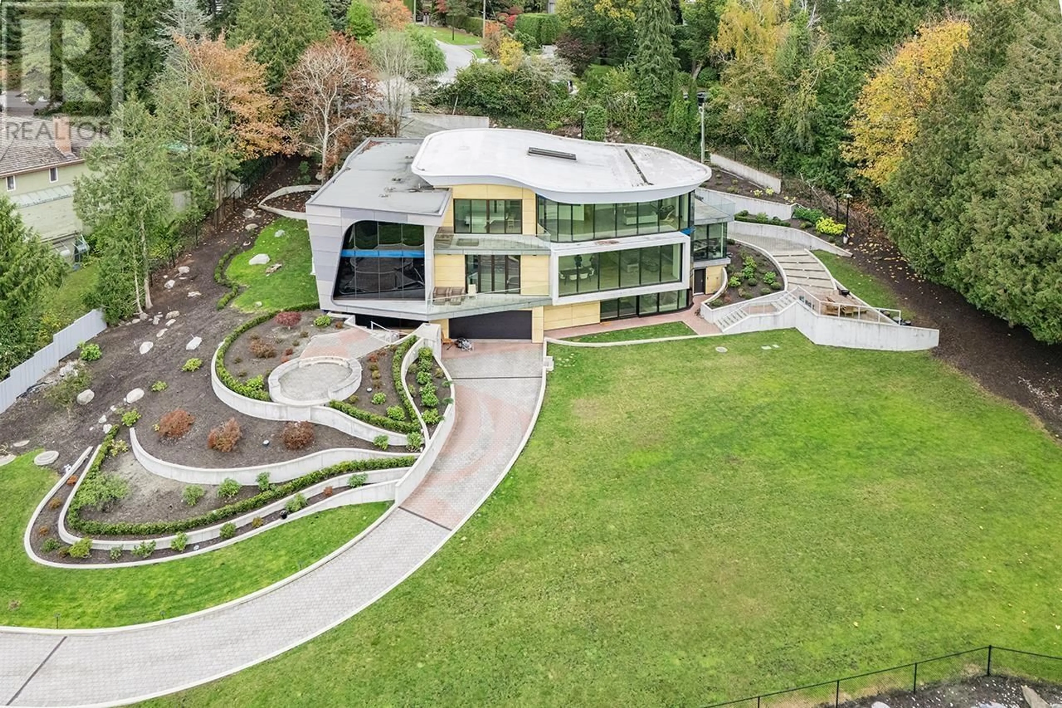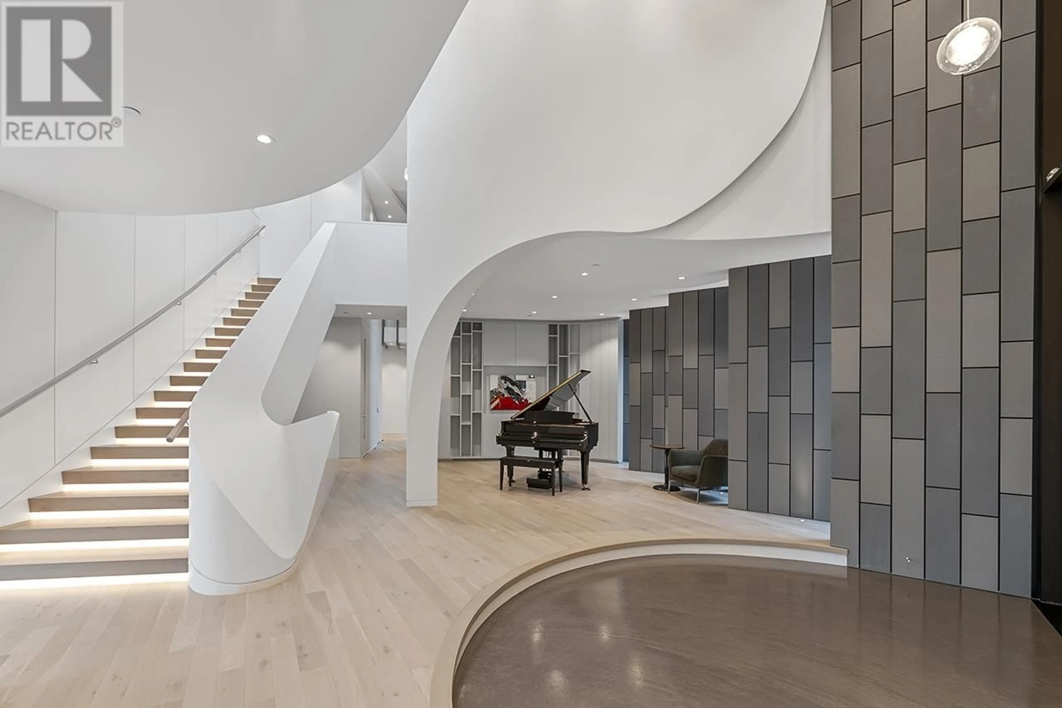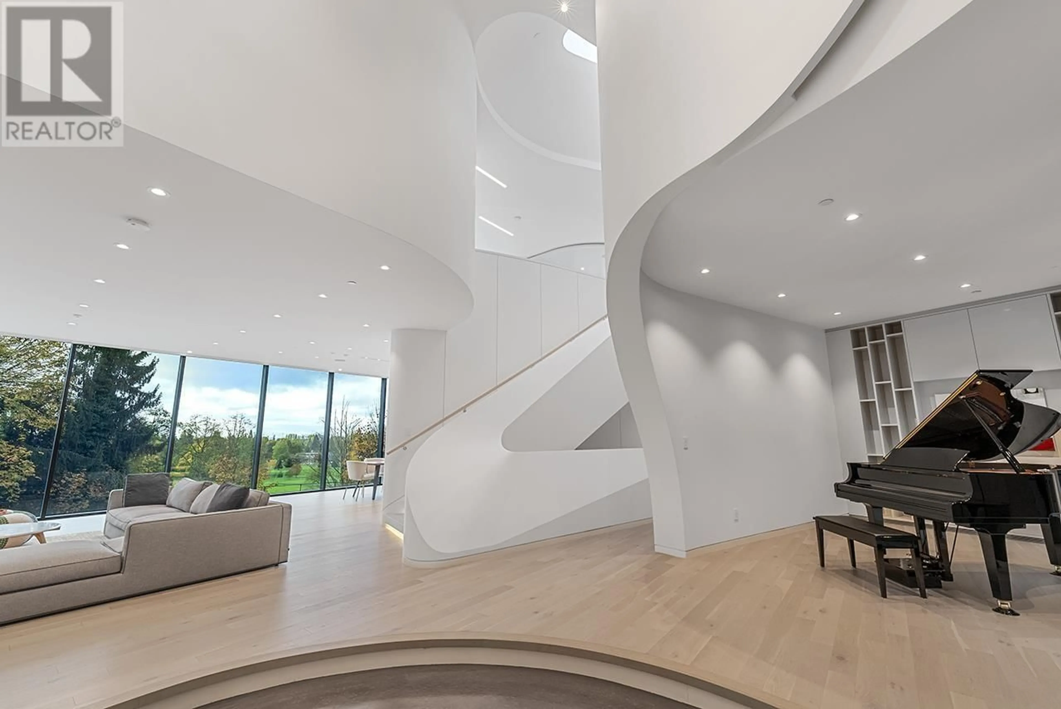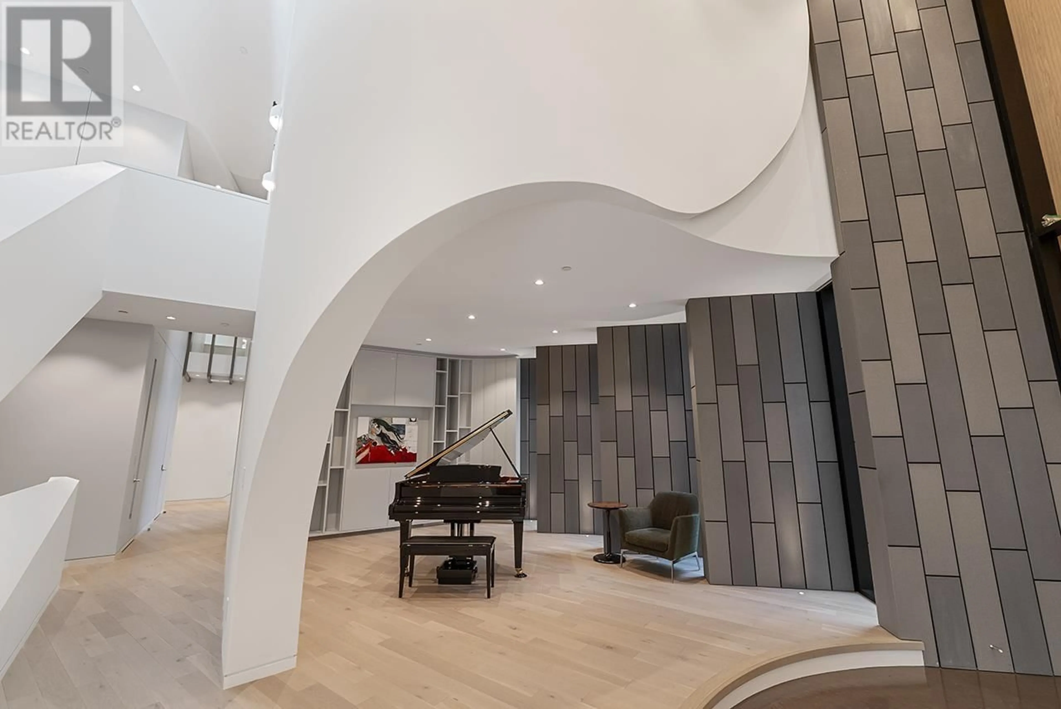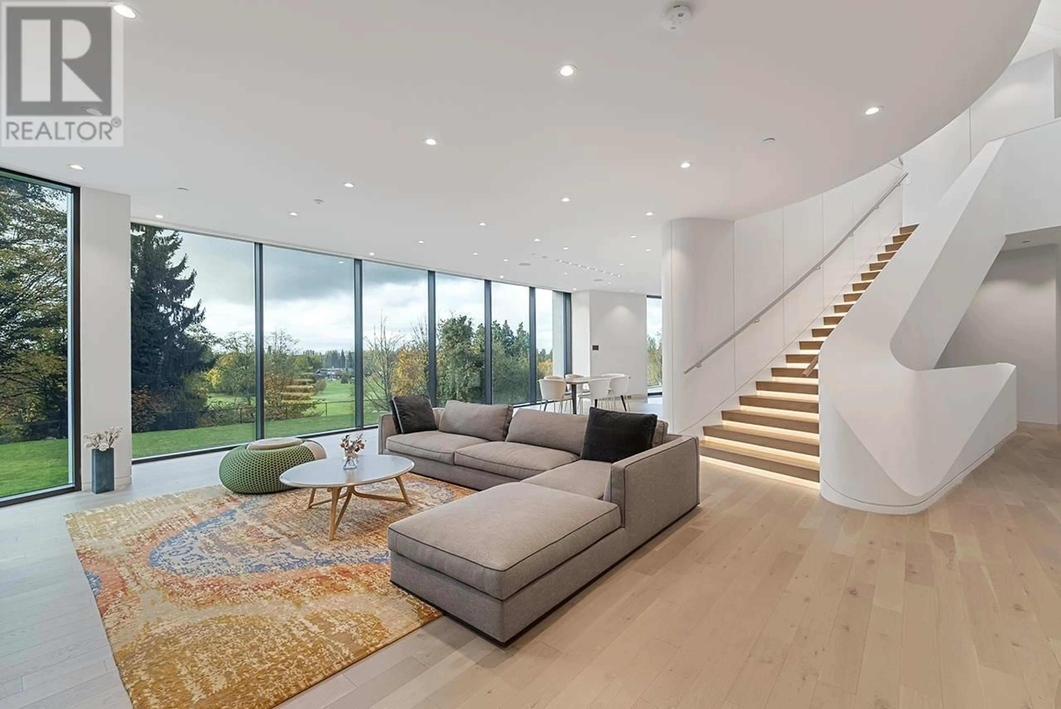2606 MARINE DRIVE, Vancouver, British Columbia V6P6C2
Contact us about this property
Highlights
Estimated valueThis is the price Wahi expects this property to sell for.
The calculation is powered by our Instant Home Value Estimate, which uses current market and property price trends to estimate your home’s value with a 90% accuracy rate.Not available
Price/Sqft$1,356/sqft
Monthly cost
Open Calculator
Description
A masterpiece of modern architecture. Unexpected gem with unparalleled views of Fraser River, city, golf course, and skyline. Designed with elegance and modern sophistication by award-winning architect. This concrete-built charmer spans 13,272 sqf on a 41500sqf private lot. The entrance foyer and concert hall on the main floor create an inviting atmosphere. The capacious living area with breathtaking views is perfect for events and entertaining. A spacious master bedroom features a sensational ensuite and dressing room. Upstairs, a luxurious master bedroom and arcade loft await collectors. Basement offers theatre, gym, hot tub, sauna, wine cellar, bar, and library, ensuring endless enjoyment. This extraordinary residence combines opulence, art, and comfort all in one. (id:39198)
Property Details
Interior
Features
Exterior
Features
Parking
Garage spaces -
Garage type -
Total parking spaces 3
Property History
 39
39
