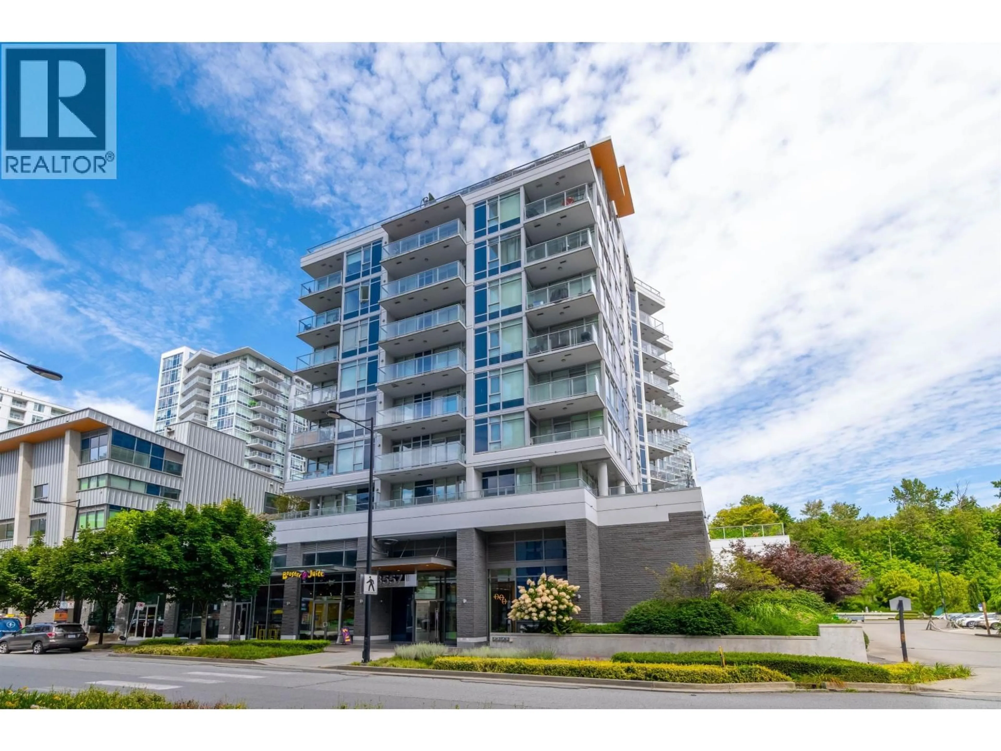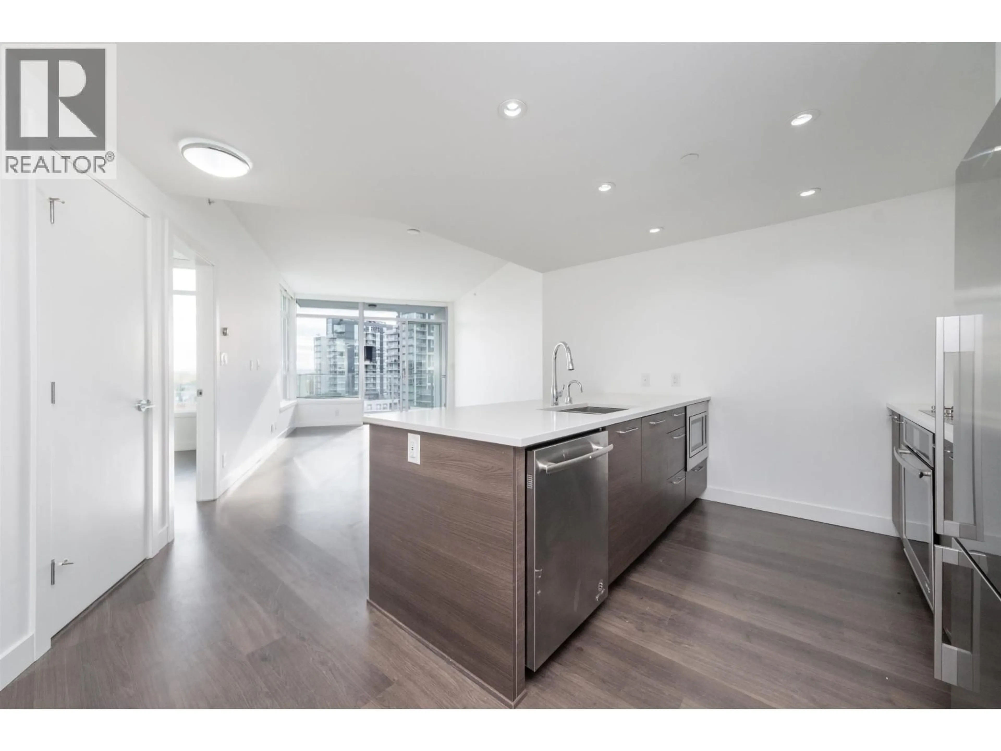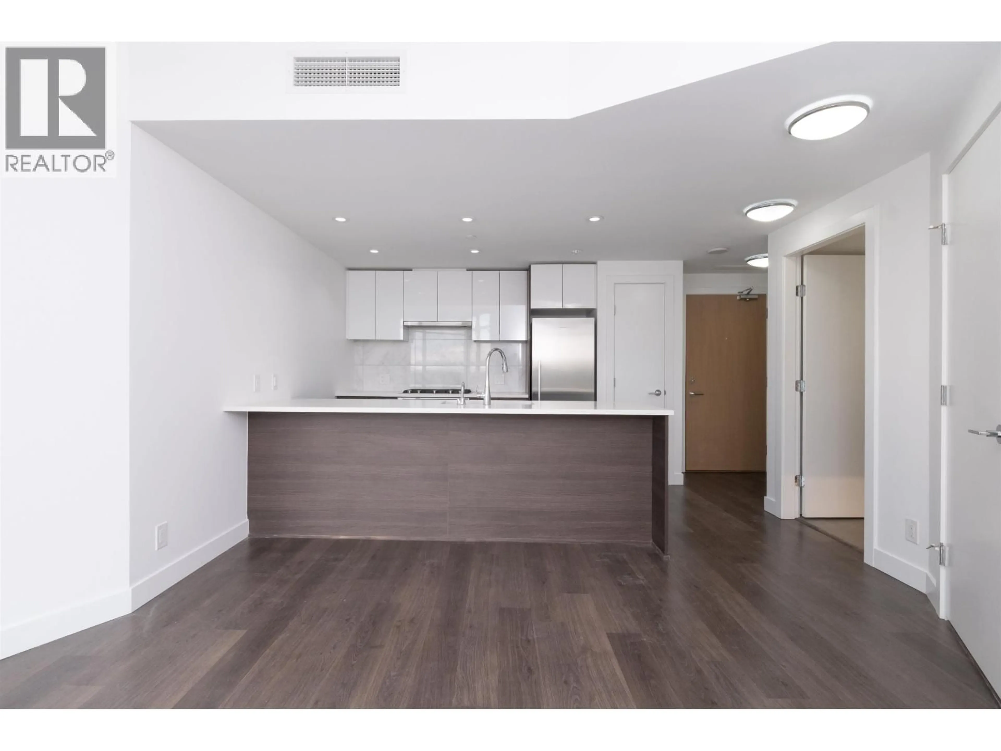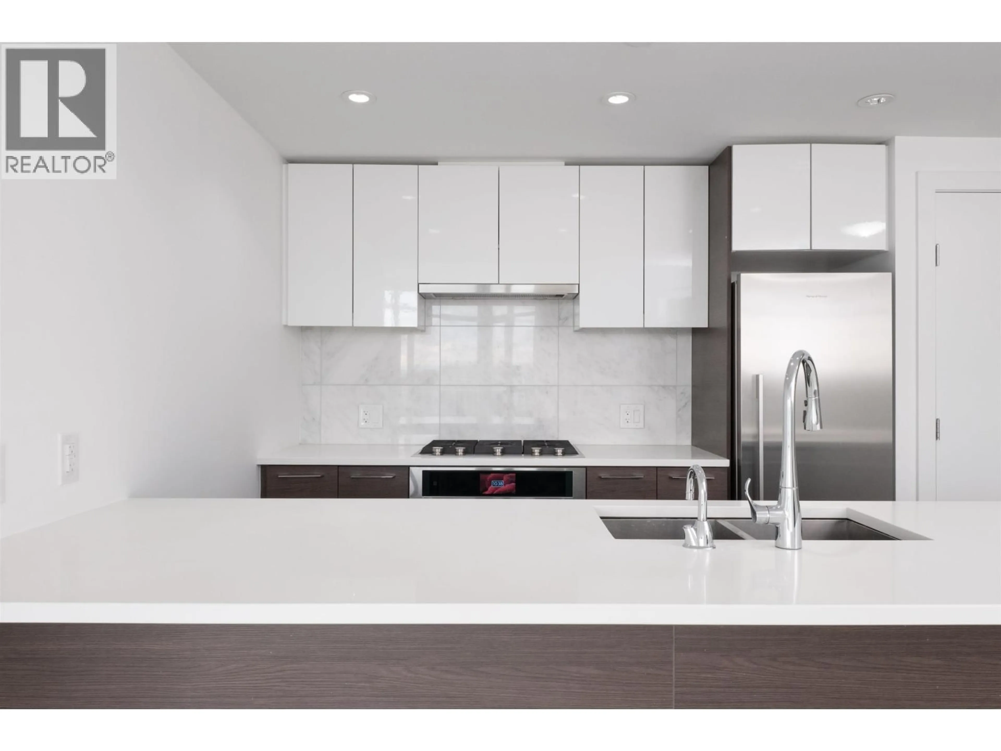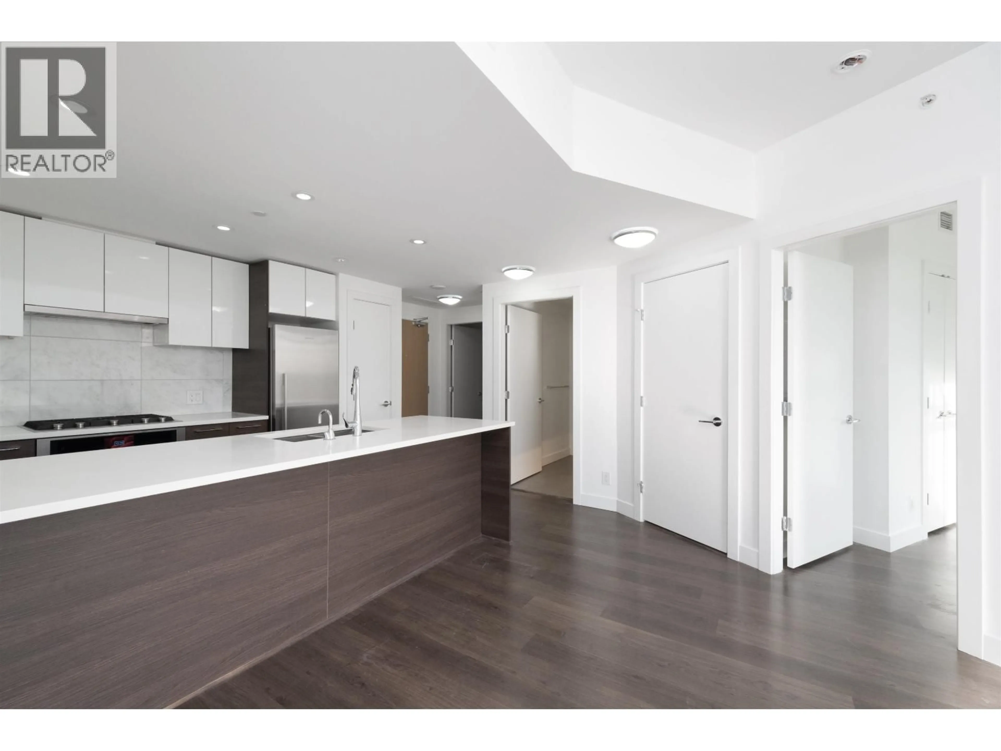912 - 3557 SAWMILL CRESCENT, Vancouver, British Columbia V5S0E2
Contact us about this property
Highlights
Estimated valueThis is the price Wahi expects this property to sell for.
The calculation is powered by our Instant Home Value Estimate, which uses current market and property price trends to estimate your home’s value with a 90% accuracy rate.Not available
Price/Sqft$895/sqft
Monthly cost
Open Calculator
Description
Welcome to River District's One Town Centre midrise! Architecturally designed to interpret the flow of the Fraser River, this large 1 bed & den is one of the best floorplans in the neighborhood. The spacious peninsula kitchen with bar flows into a large dinning and living room, perfect for entertaining. Ideal for first-time buyers looking to only add to your active lifestyle, have every necessity within steps including entertainment, groceries, restaurants, golf and beautiful trails to enjoy nature by the waterfront. Includes Club Central 14k sqft Amenity center with pool, HT, Steam/Sauna, gym, Partyroom, Kids Playroom, squash courts and basketball courts. New bakery & Nail salon coming soon, join the growing community of River District today! (id:39198)
Property Details
Interior
Features
Exterior
Features
Parking
Garage spaces -
Garage type -
Total parking spaces 1
Condo Details
Amenities
Exercise Centre, Recreation Centre, Laundry - In Suite
Inclusions
Property History
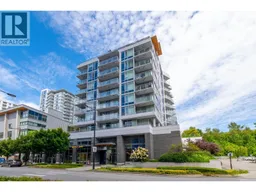 40
40
