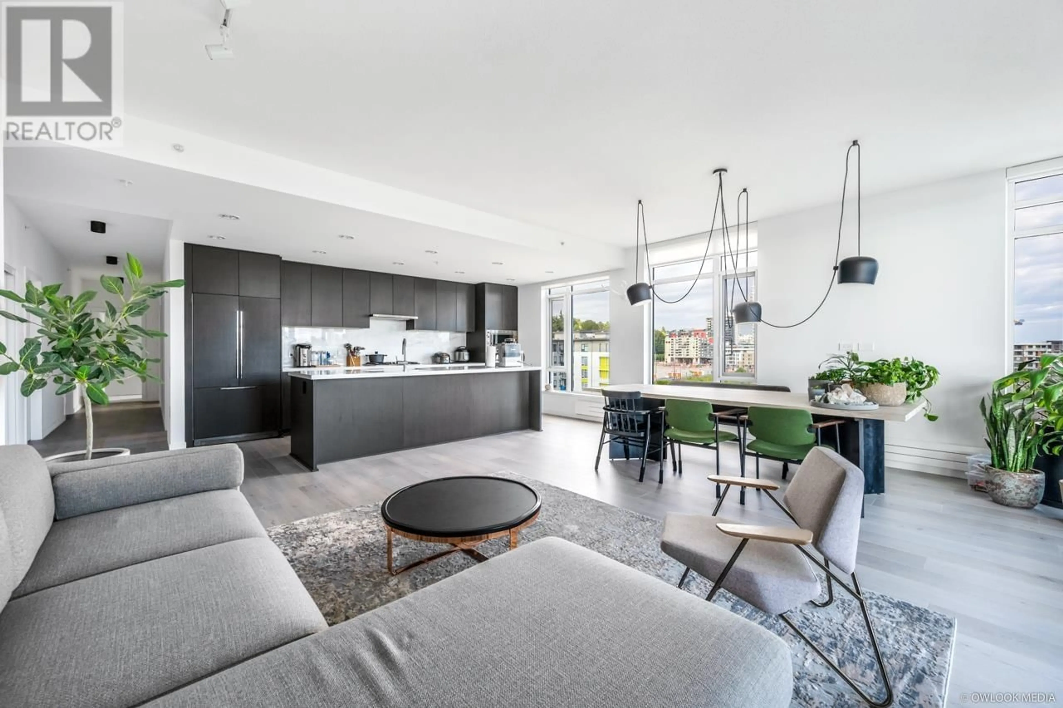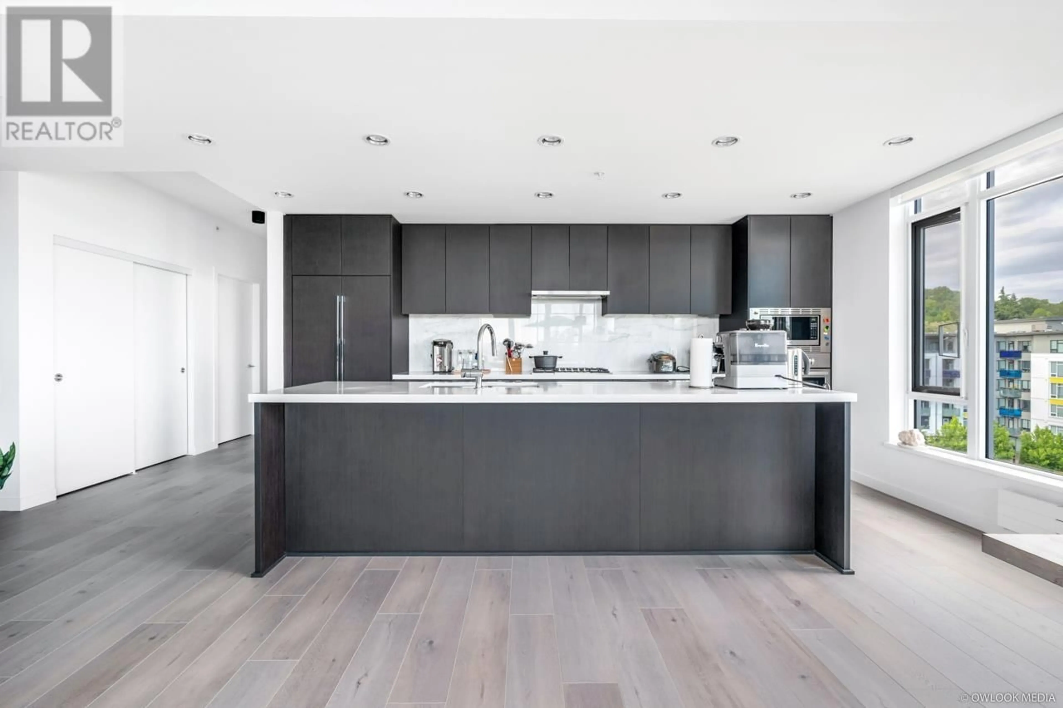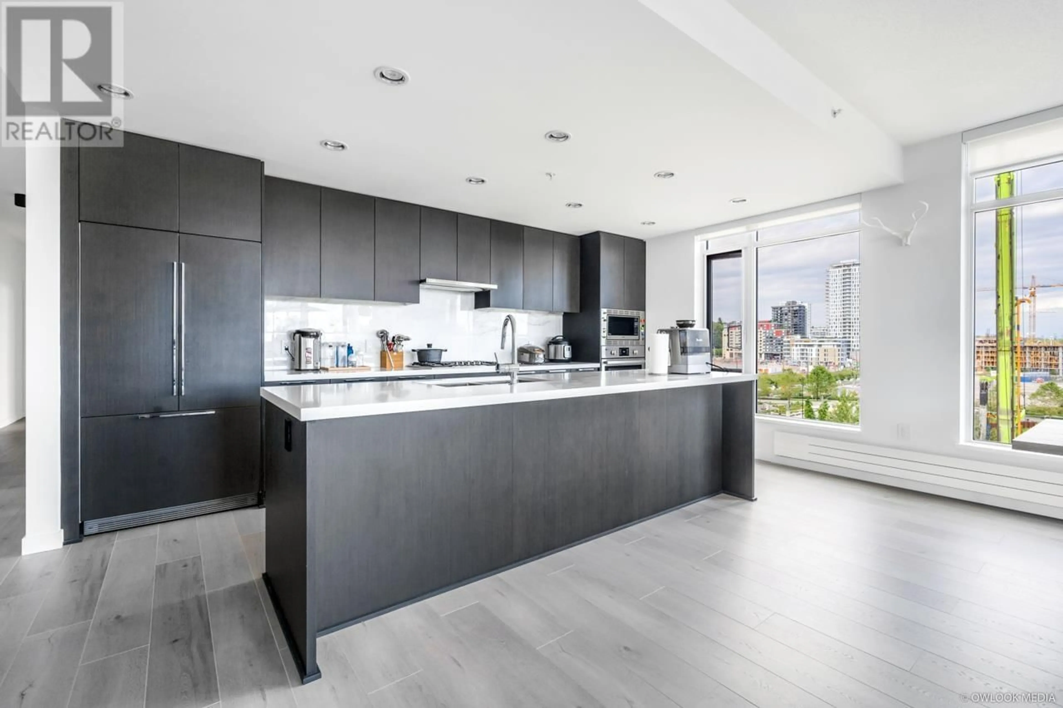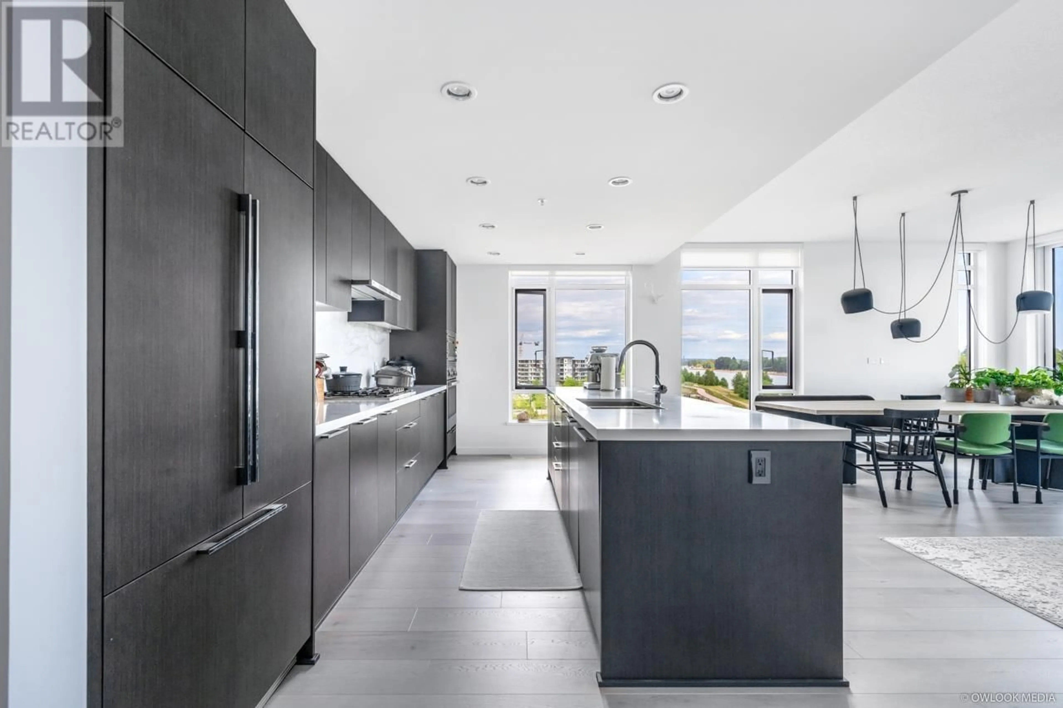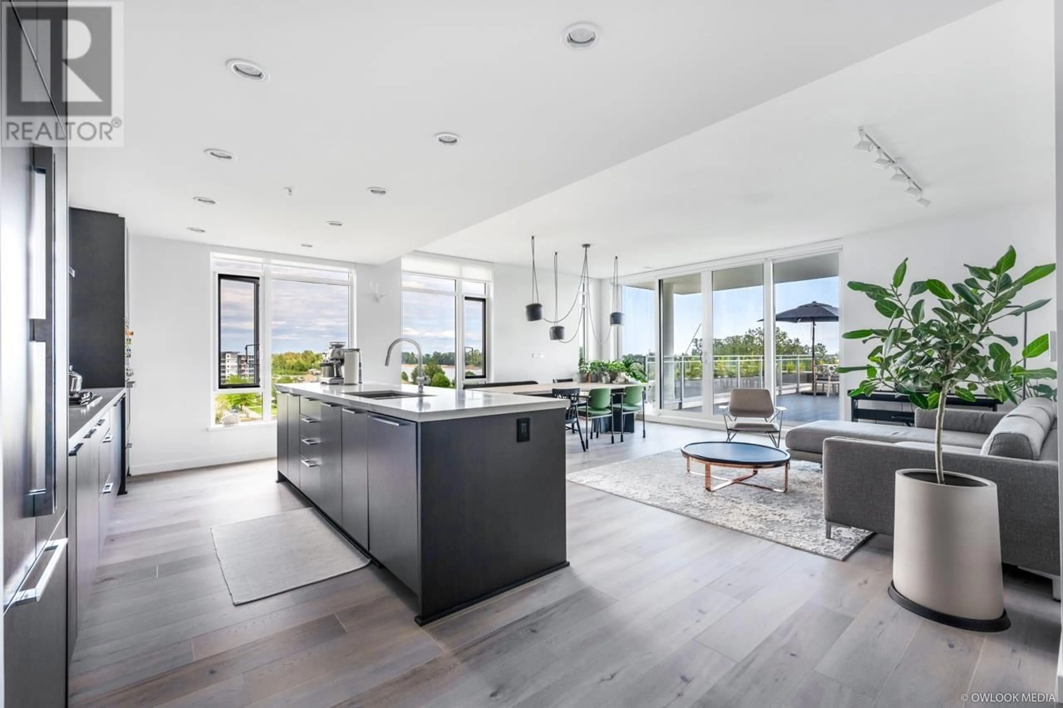605 - 3198 RIVERWALK AVENUE, Vancouver, British Columbia V5S0E8
Contact us about this property
Highlights
Estimated valueThis is the price Wahi expects this property to sell for.
The calculation is powered by our Instant Home Value Estimate, which uses current market and property price trends to estimate your home’s value with a 90% accuracy rate.Not available
Price/Sqft$1,543/sqft
Monthly cost
Open Calculator
Description
This stunning 3 bed + den, 3 bath home in the River District offers over 675 sq.ft. of private outdoor space with panoramic Fraser River views-perfect for relaxing or entertaining. Inside, enjoy immaculate upgrades including new flooring, custom built-in cabinetry, fresh paint, a stylish barn door, and modern fixtures throughout. The spacious and functional layout is complemented by three storage lockers and two parking stalls-one extra-large handicap space on P1 and another on P2 equipped with an electric vehicle charging plug. Located in one of Vancouver´s premier master-planned communities, you´re steps from scenic boardwalks, parks, restaurants, grocery stores, cafes, gyms, and more. Experience vibrant waterfront living with everything you need right at your doorstep. (id:39198)
Property Details
Interior
Features
Exterior
Parking
Garage spaces -
Garage type -
Total parking spaces 2
Condo Details
Amenities
Exercise Centre, Recreation Centre, Restaurant, Laundry - In Suite
Inclusions
Property History
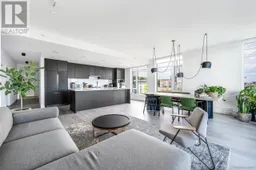 29
29
