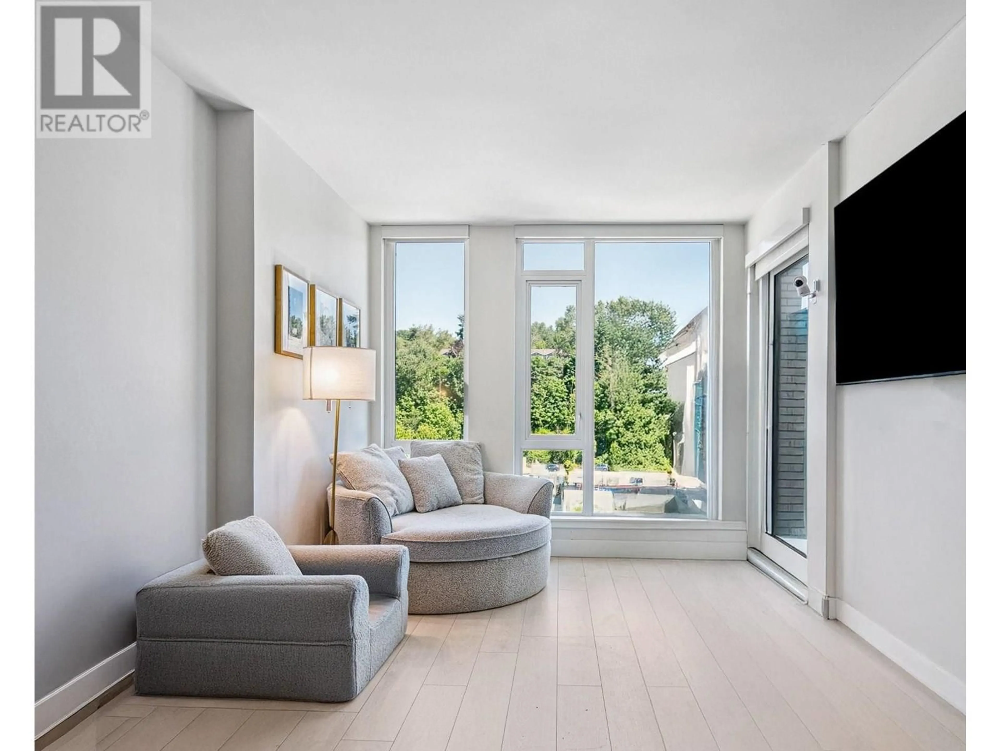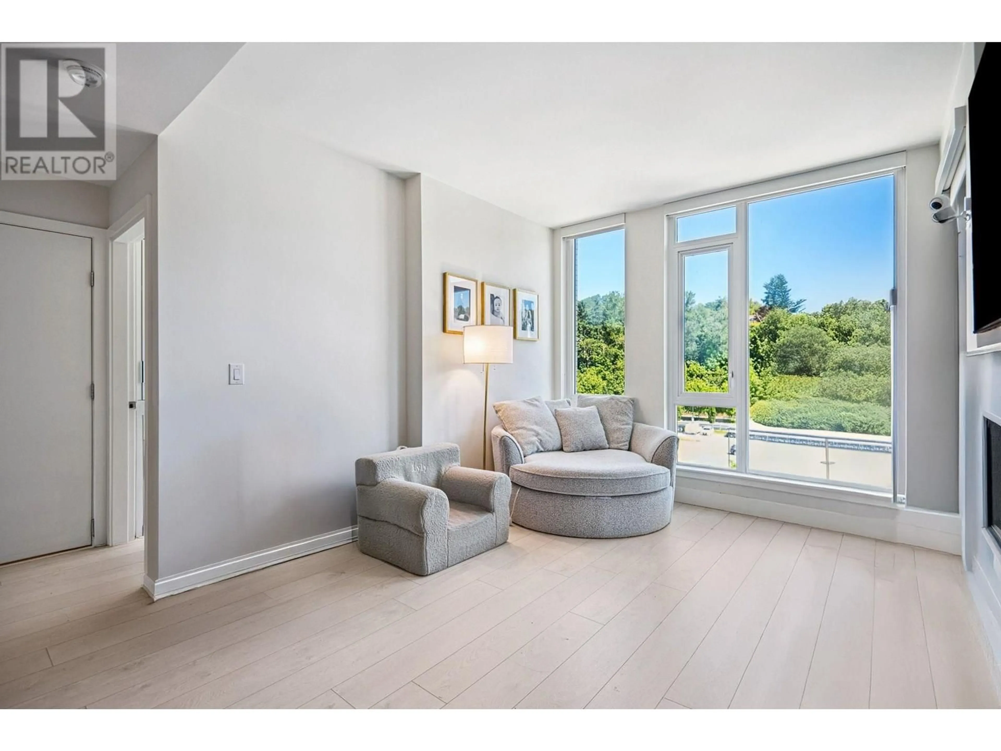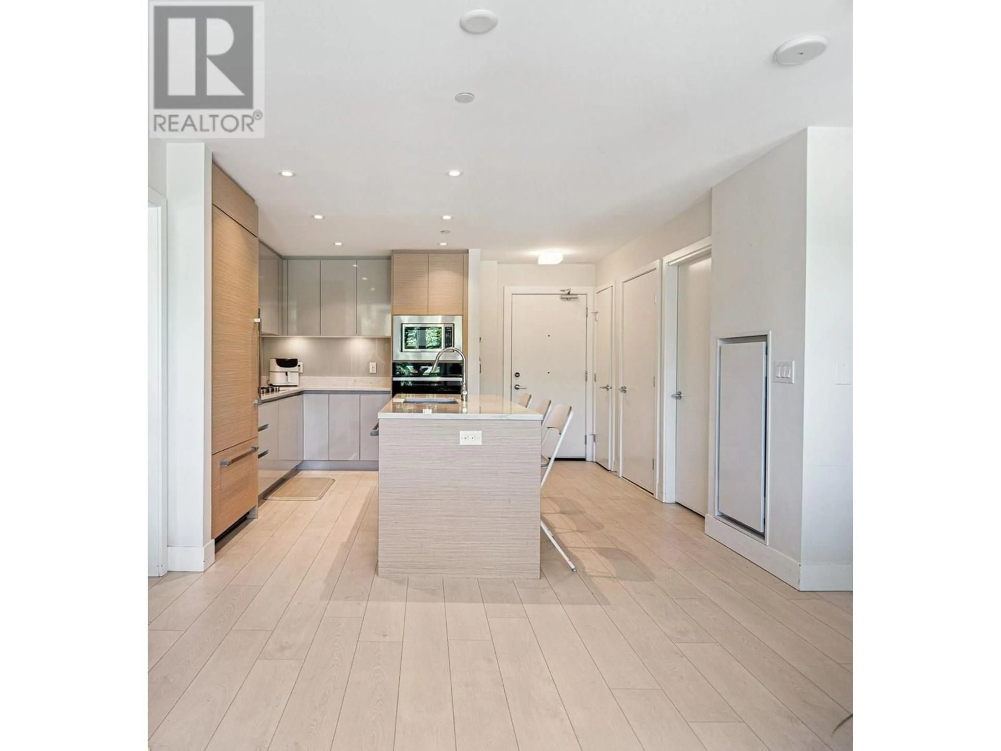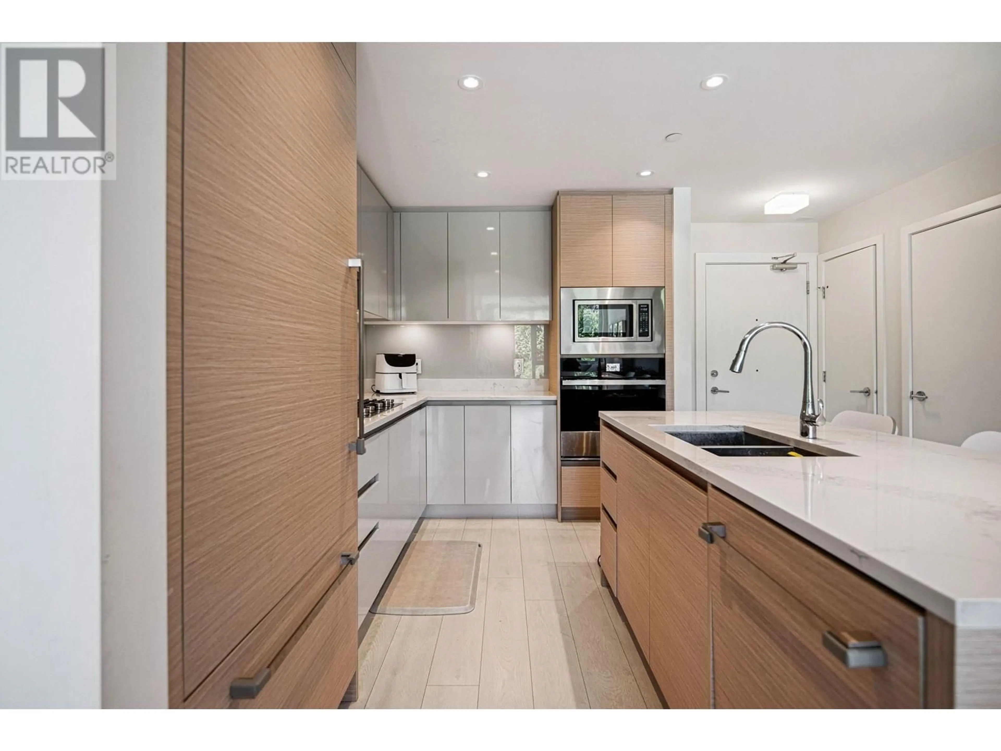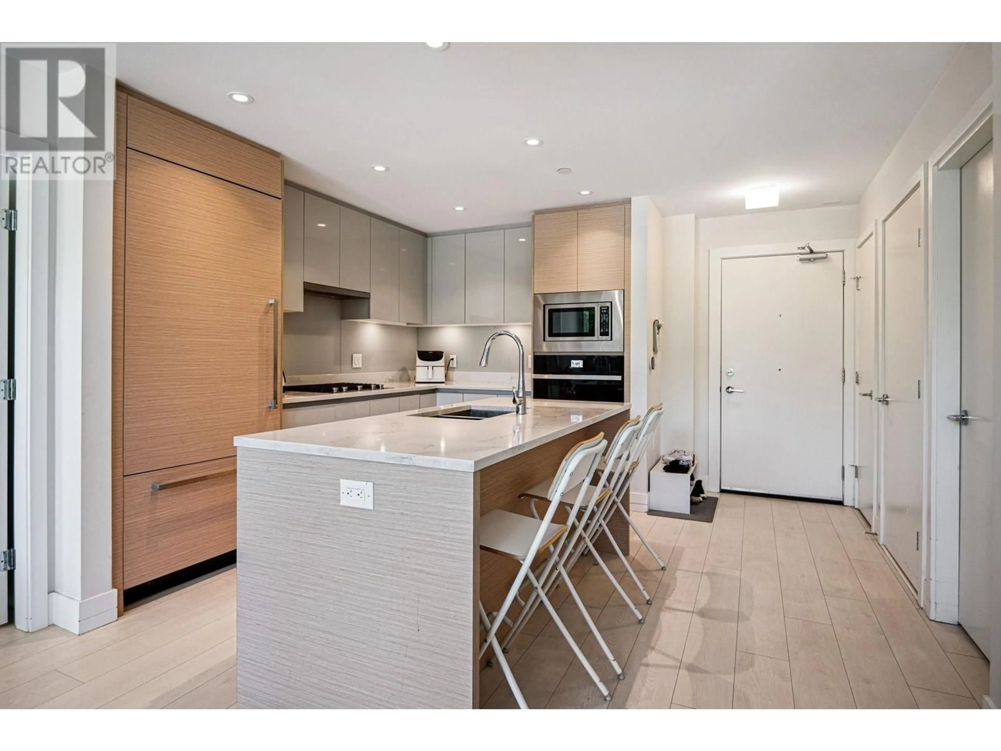551 - 8575 RIVERGRASS DRIVE, Vancouver, British Columbia V5S0J7
Contact us about this property
Highlights
Estimated valueThis is the price Wahi expects this property to sell for.
The calculation is powered by our Instant Home Value Estimate, which uses current market and property price trends to estimate your home’s value with a 90% accuracy rate.Not available
Price/Sqft$884/sqft
Monthly cost
Open Calculator
Description
AVALON 3 in River District - Vancouver's beautiful master planned waterfront community. This FLAWLESS efficient 2 BED 2 BATH & large FLEX/DEN is a perfect layout with a lovely covered balcony, high efficiency heating/cooling and laminate throughout! The gorgeous chef´s kitchen features gas cooktop, wall oven, premium integrated appliances & large centre island with breakfast bar seating. Spacious non-adjacent bedrooms & spa-inspired baths with heated floor, floating vanity, mood lighting & soaker tub/frameless shower. Amazing amenities include rooftop pool, hot tub & terrace, party lounge, fitness centre, courtyard, garden plots, meeting room & guest suites. In Vancouver´s friendliest community with Save-On, Starbucks, eateries, transit, riverfront walkways & bike paths at your door. 1 parking 1 locker. (id:39198)
Property Details
Interior
Features
Exterior
Features
Parking
Garage spaces -
Garage type -
Total parking spaces 1
Condo Details
Amenities
Exercise Centre, Recreation Centre, Guest Suite, Laundry - In Suite
Inclusions
Property History
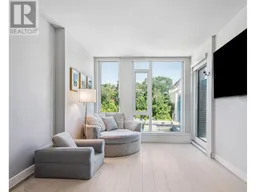 19
19
