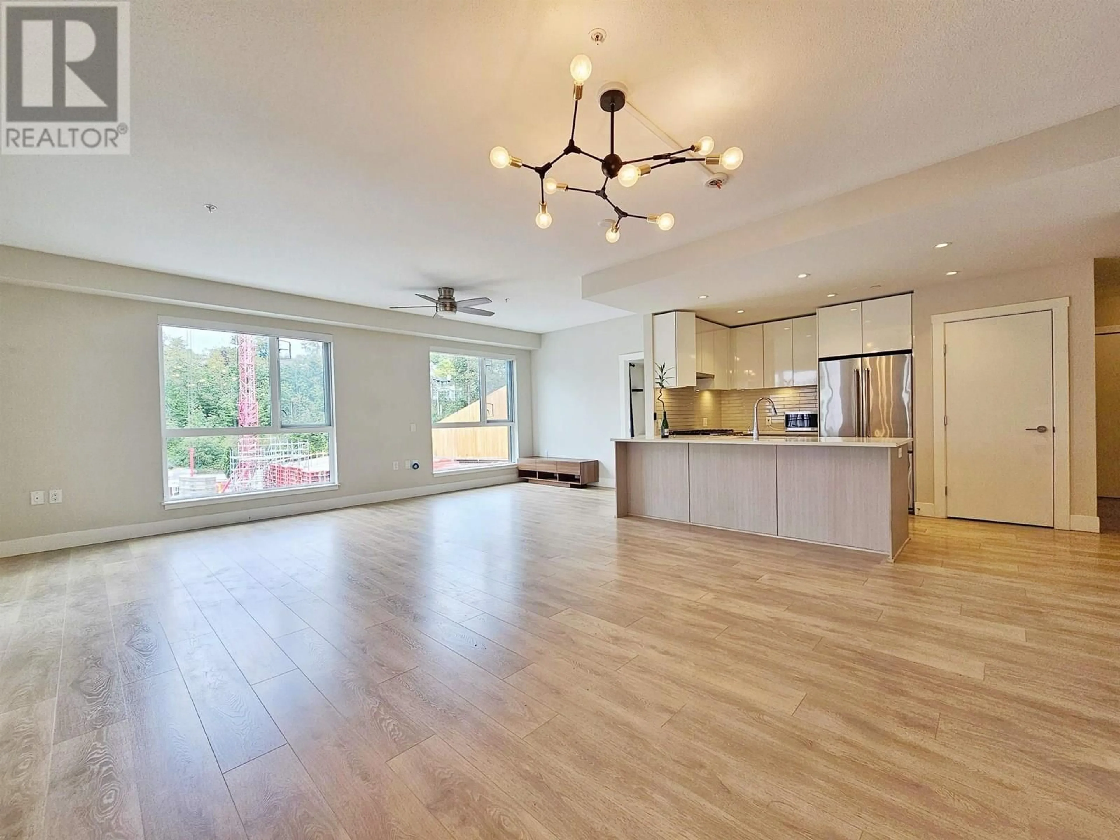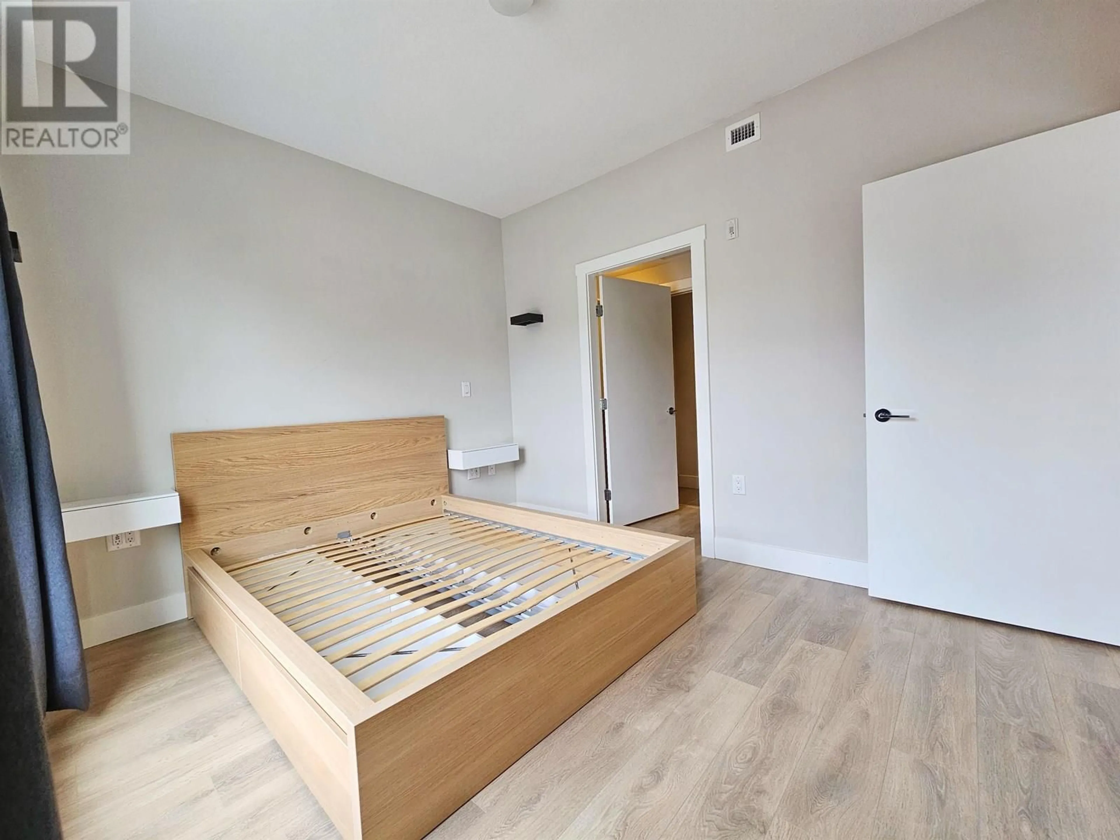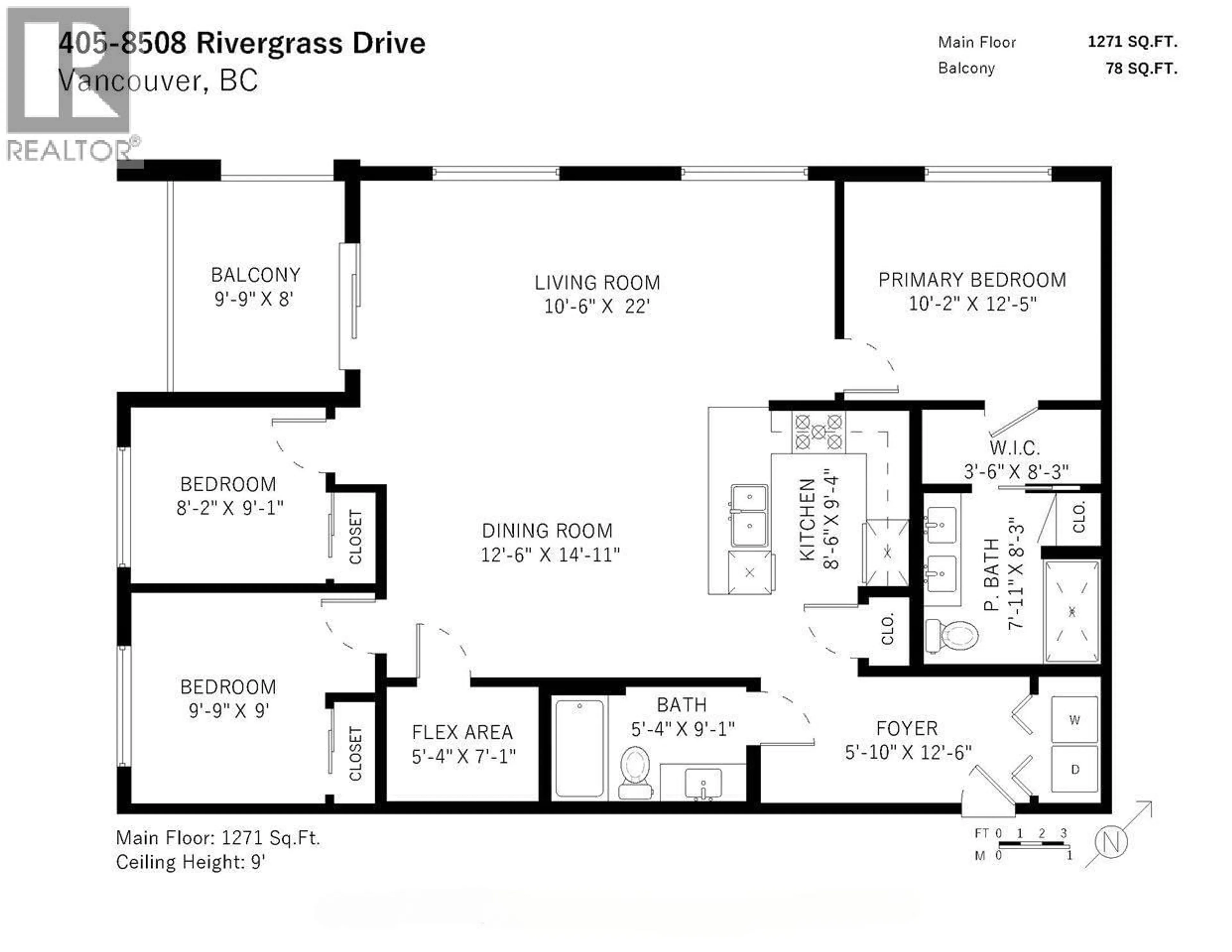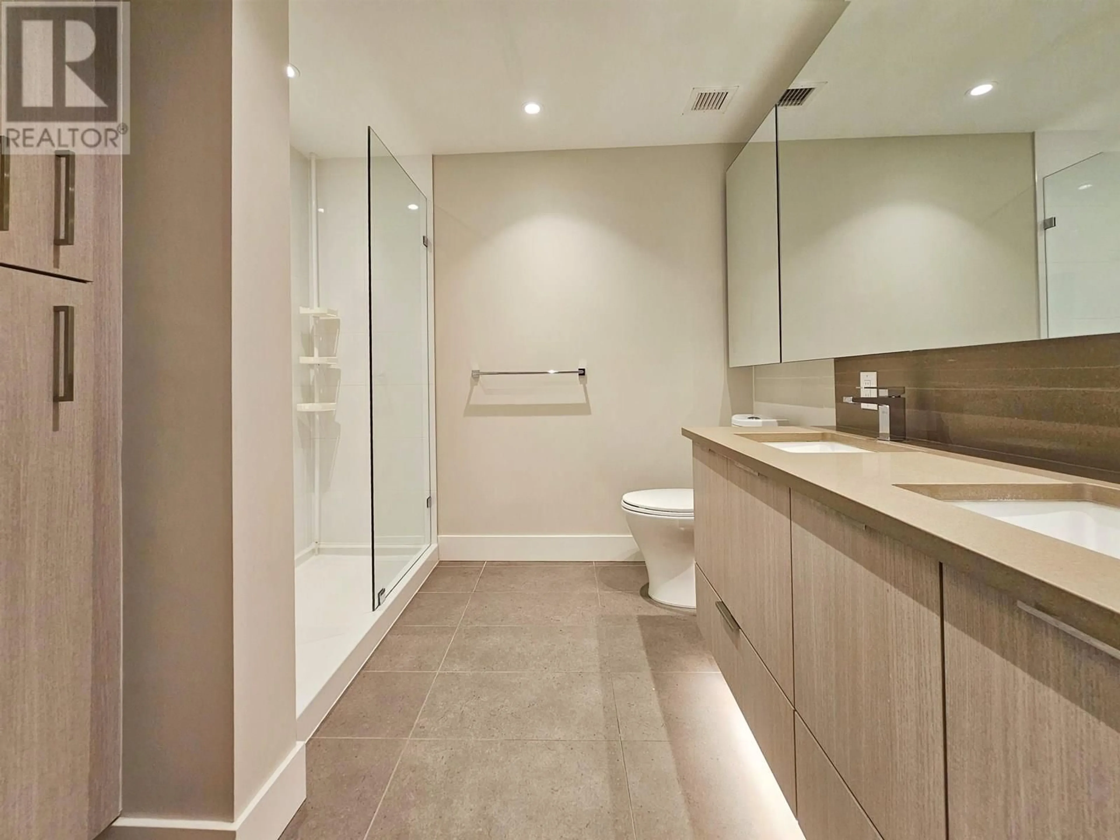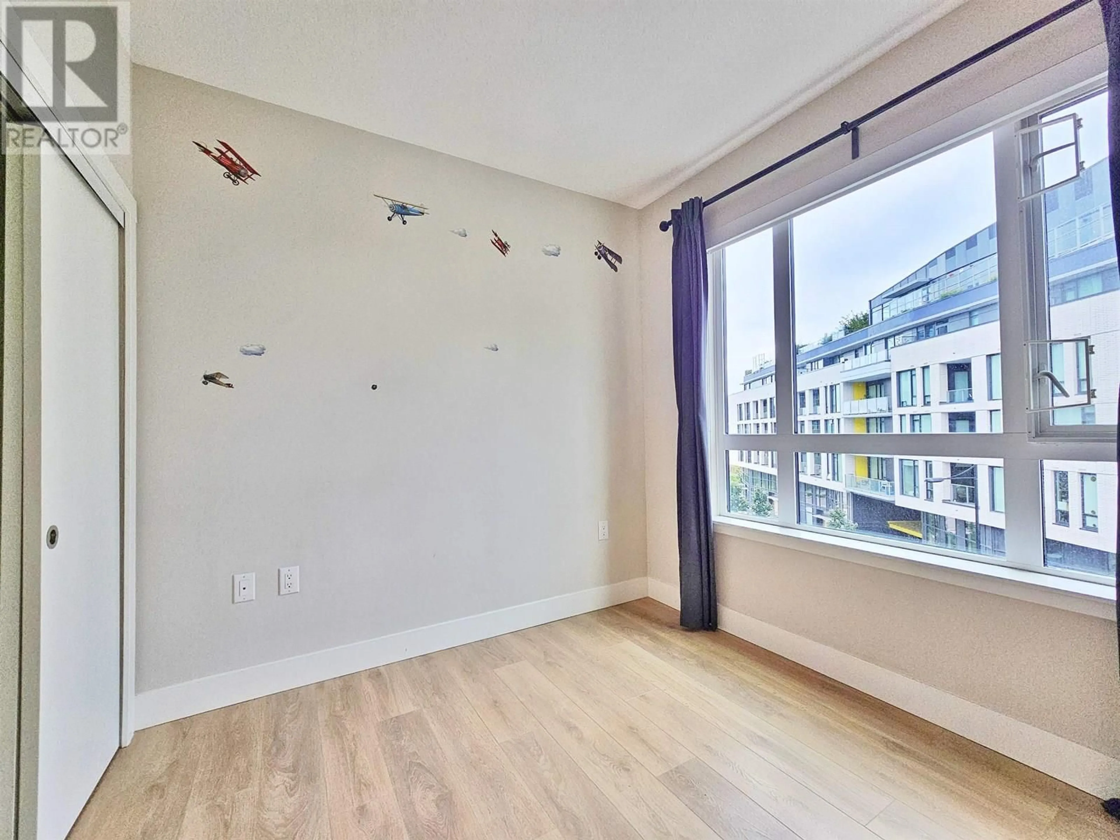405 - 8508 RIVERGRASS DRIVE, Vancouver, British Columbia V5S0H7
Contact us about this property
Highlights
Estimated valueThis is the price Wahi expects this property to sell for.
The calculation is powered by our Instant Home Value Estimate, which uses current market and property price trends to estimate your home’s value with a 90% accuracy rate.Not available
Price/Sqft$715/sqft
Monthly cost
Open Calculator
Description
This is hottest point of Vancouver for youth of today in the ever-growing RIVER DISTRICT built by award winning Wesgroup Properties located. This bright, spacious, corner 3 Bed+Flex 2 Bath home features 9' ceilings throughout. The kitchen is sleek and modern with a stainless steel appliances (gas range), quartz counters & under-cabinet lighting. The large Master Bed is connected by a walk-through closet to the spa-inspired ensuite with walk-in shower and 2 sinks in the floating vanity. Enjoy the awesome amenities that include a SkyLounge & SkyBar, well-equipped Fitness Facility, Guest Suite and open landscaped courtyard with kid´s play area. 2 full-sized EV ready Parking Stalls and Storage Locker included in this desirable Pet (2 total - cats/dogs). (id:39198)
Property Details
Interior
Features
Exterior
Parking
Garage spaces -
Garage type -
Total parking spaces 2
Condo Details
Amenities
Exercise Centre, Guest Suite, Laundry - In Suite
Inclusions
Property History
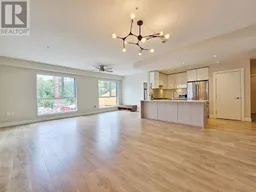 32
32
