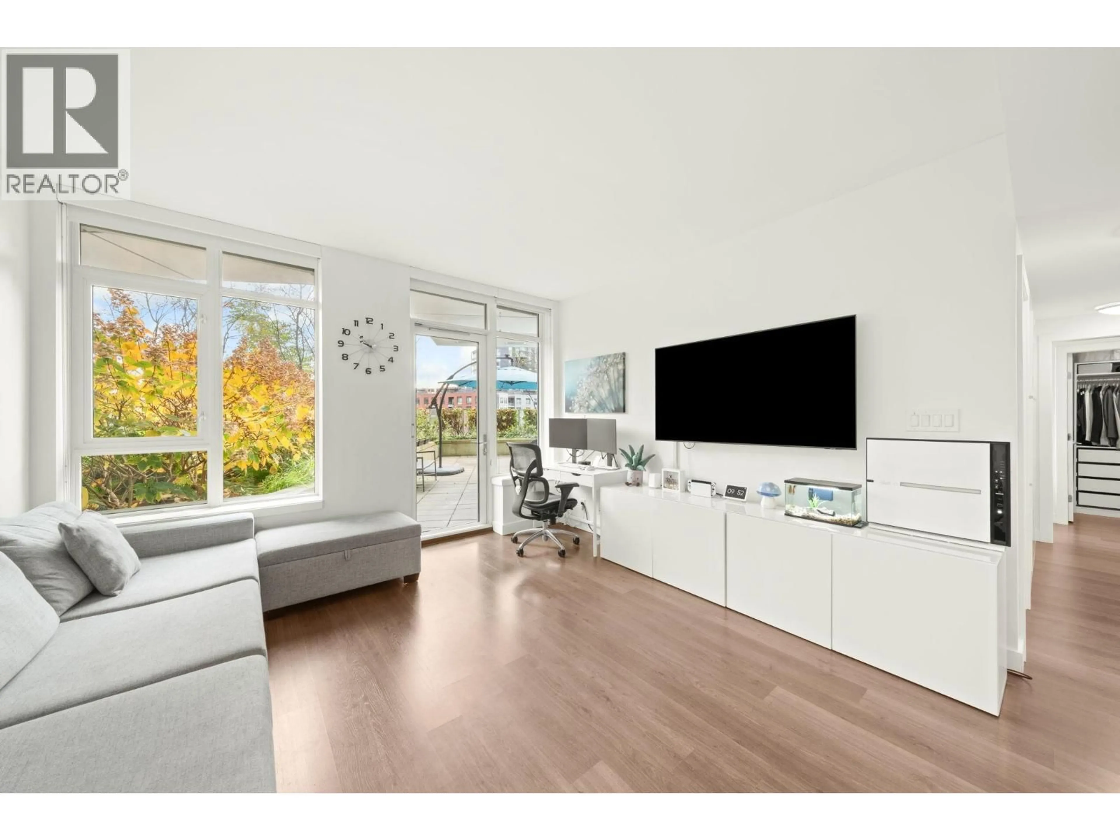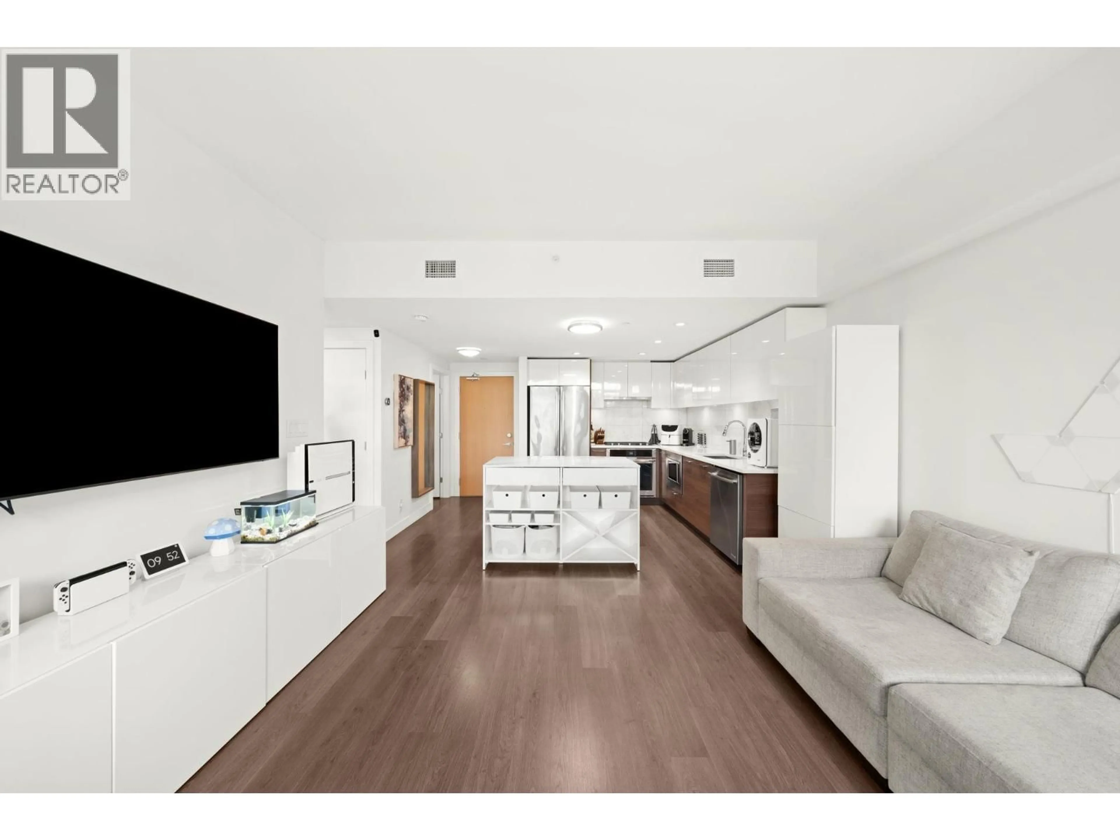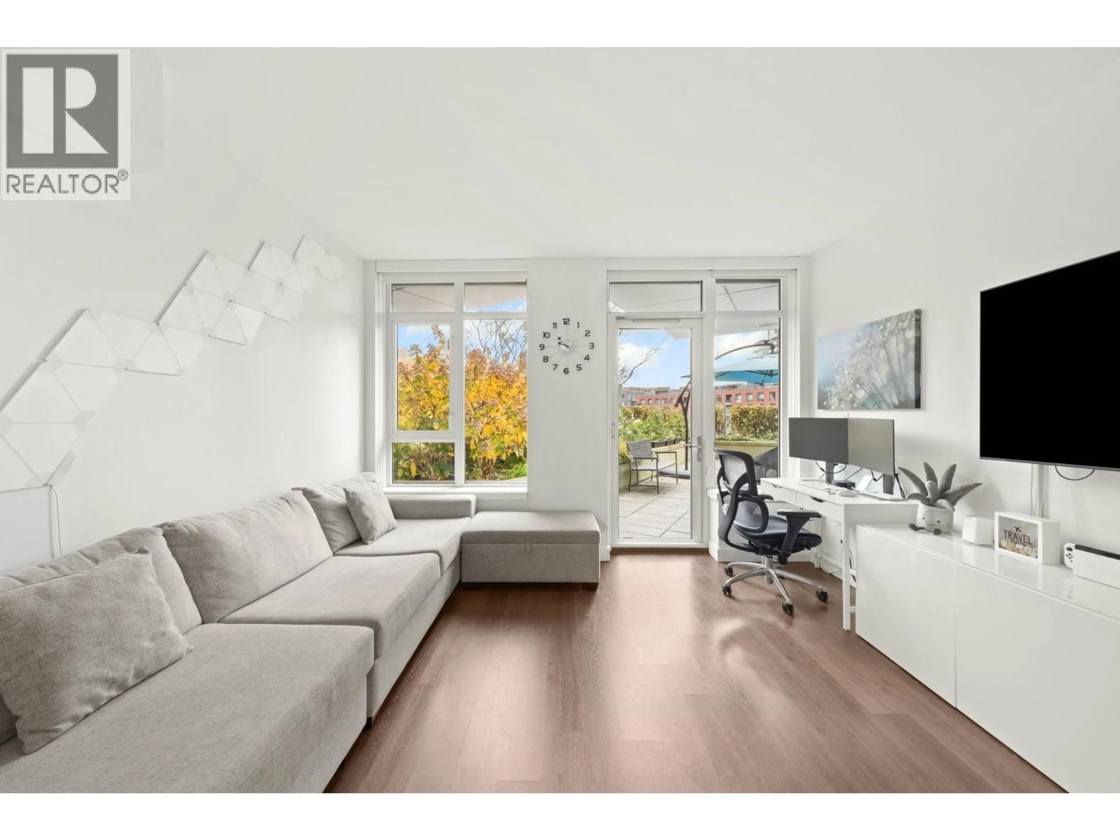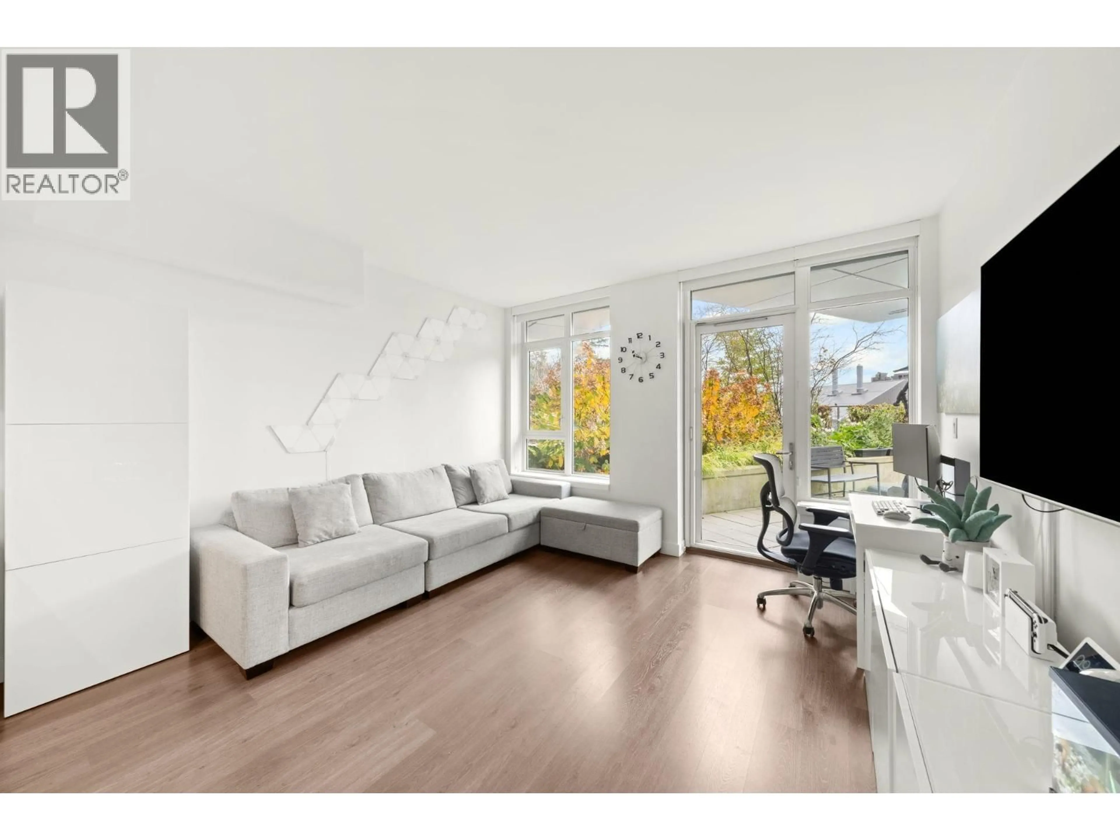209 - 3557 SAWMILL CRESCENT, Vancouver, British Columbia V5S0E2
Contact us about this property
Highlights
Estimated valueThis is the price Wahi expects this property to sell for.
The calculation is powered by our Instant Home Value Estimate, which uses current market and property price trends to estimate your home’s value with a 90% accuracy rate.Not available
Price/Sqft$881/sqft
Monthly cost
Open Calculator
Description
Convenience and amazing value it's One Town Center! 2 BED + 2 BATH + 2 SIDE BY SIDE PARKING! Your new home awaits! Built by Wesgroup in the heart of Vancouver's River District, this versatile and efficient layout offers the best of both worlds. Over 850 square ft of thoughtful interior space combined with an ultra rare 400+ square ft private outdoor patio perfect for entertaining, pets and the kids! You'll absolutely love this one! A/C, open concept kitchen/dining and tons of home storage! Club Central features over 14,000 square ft of amenity space (pool, hot tub, steam, sauna, gym, basketball court too much to list!) Head downstairs to all your favorite retail including Save-on-Foods, Starbucks and Local Eatery! 2 PARKING STALLS AND 1 STORAGE LOCKER INCLUDED! OPEN HOUSE: SAT, NOV. 15, 2pm-430pm (id:39198)
Property Details
Interior
Features
Exterior
Features
Parking
Garage spaces -
Garage type -
Total parking spaces 2
Condo Details
Amenities
Exercise Centre, Recreation Centre, Laundry - In Suite
Inclusions
Property History
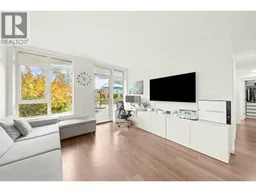 39
39
