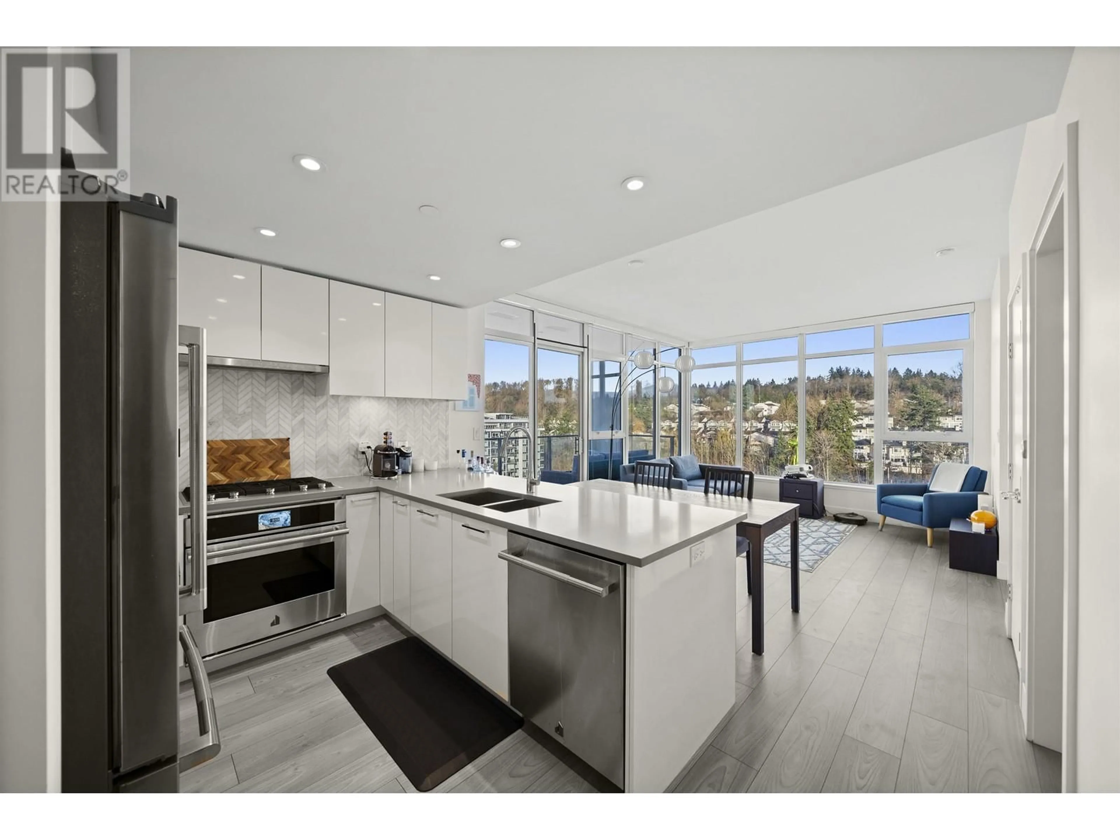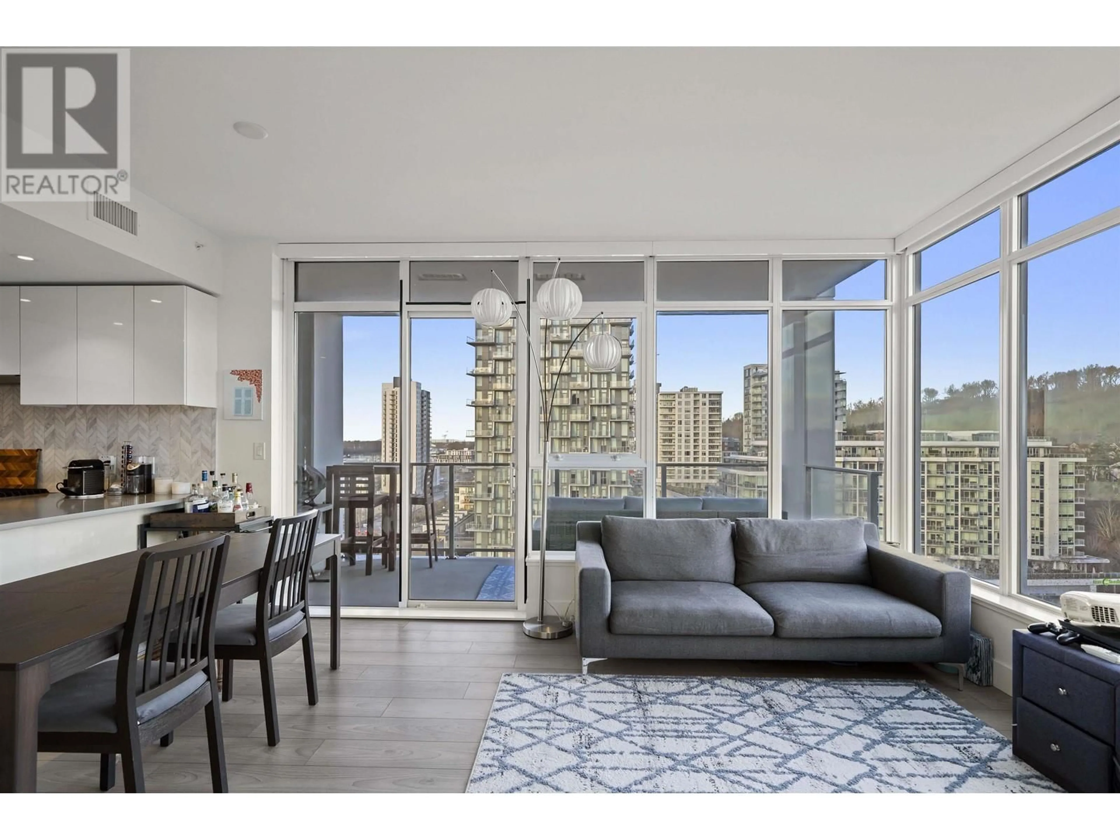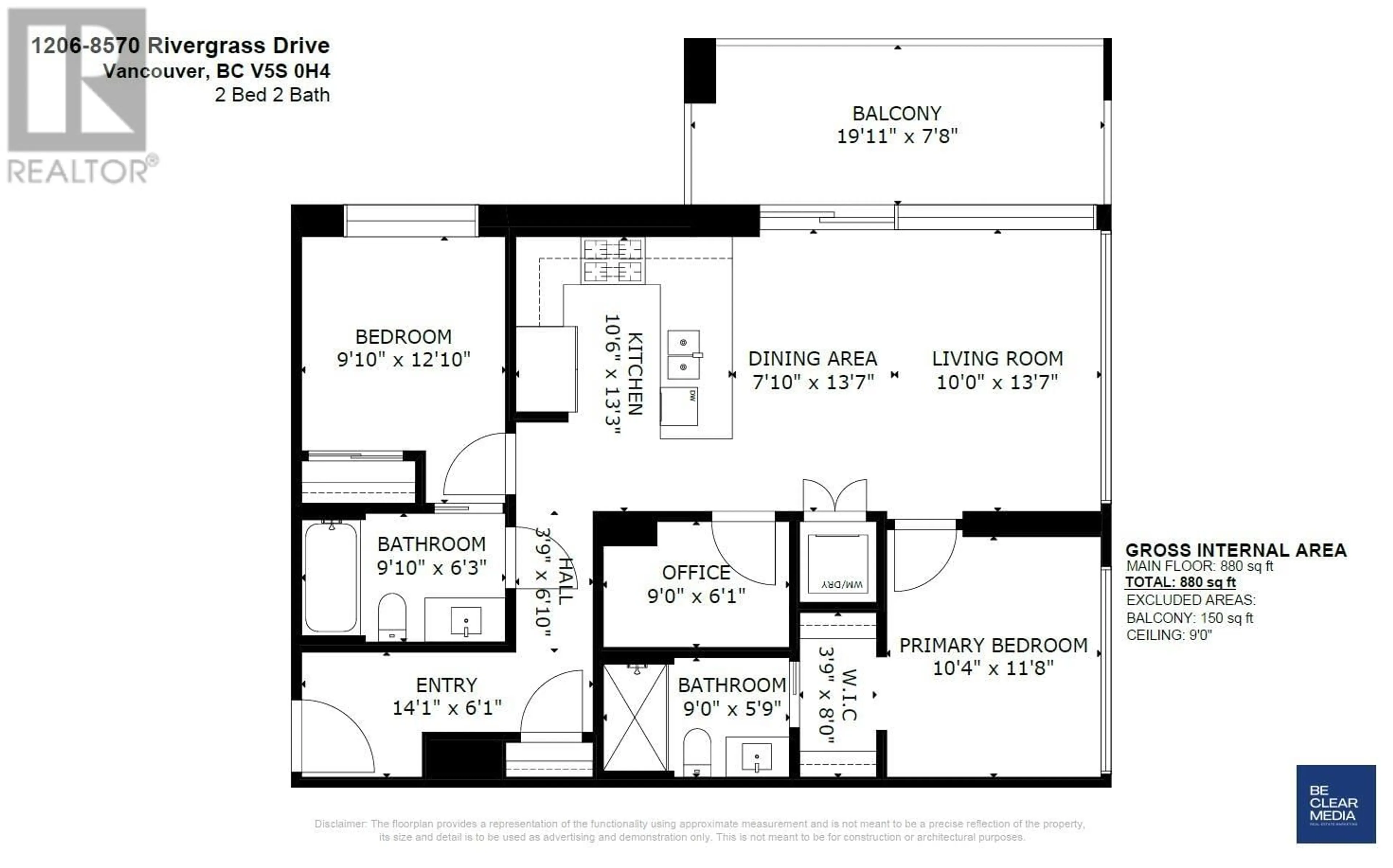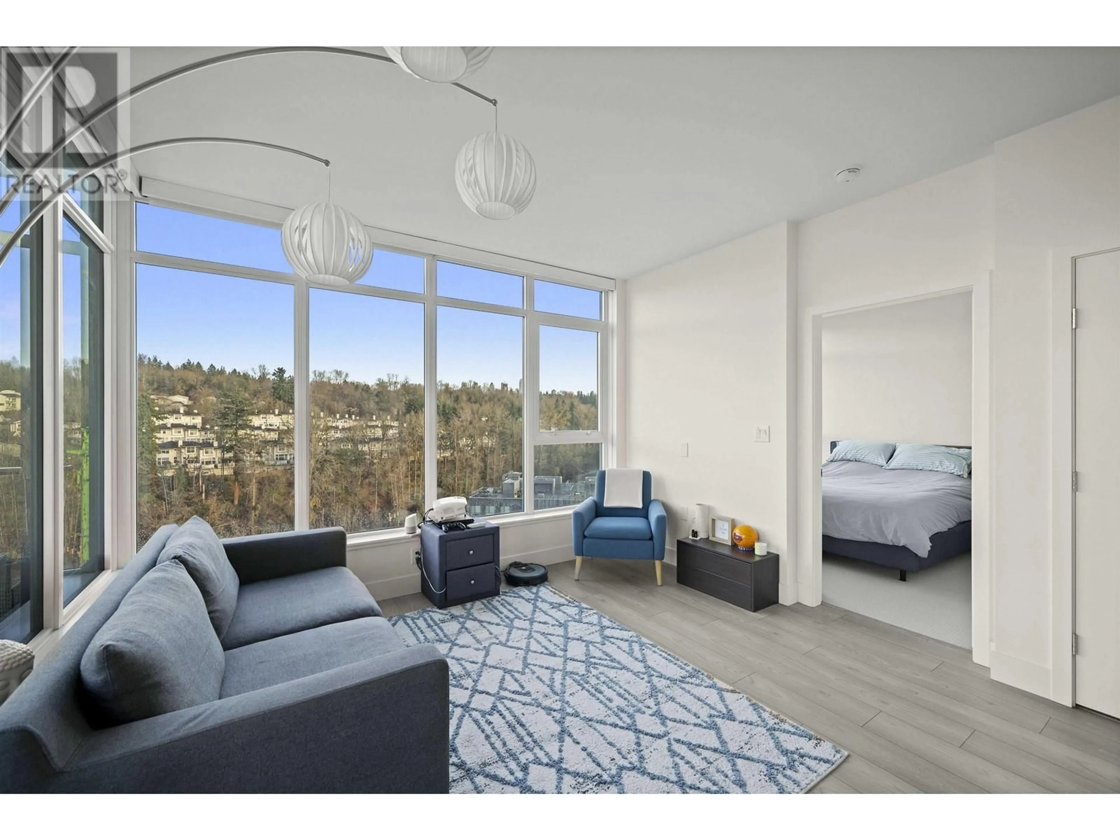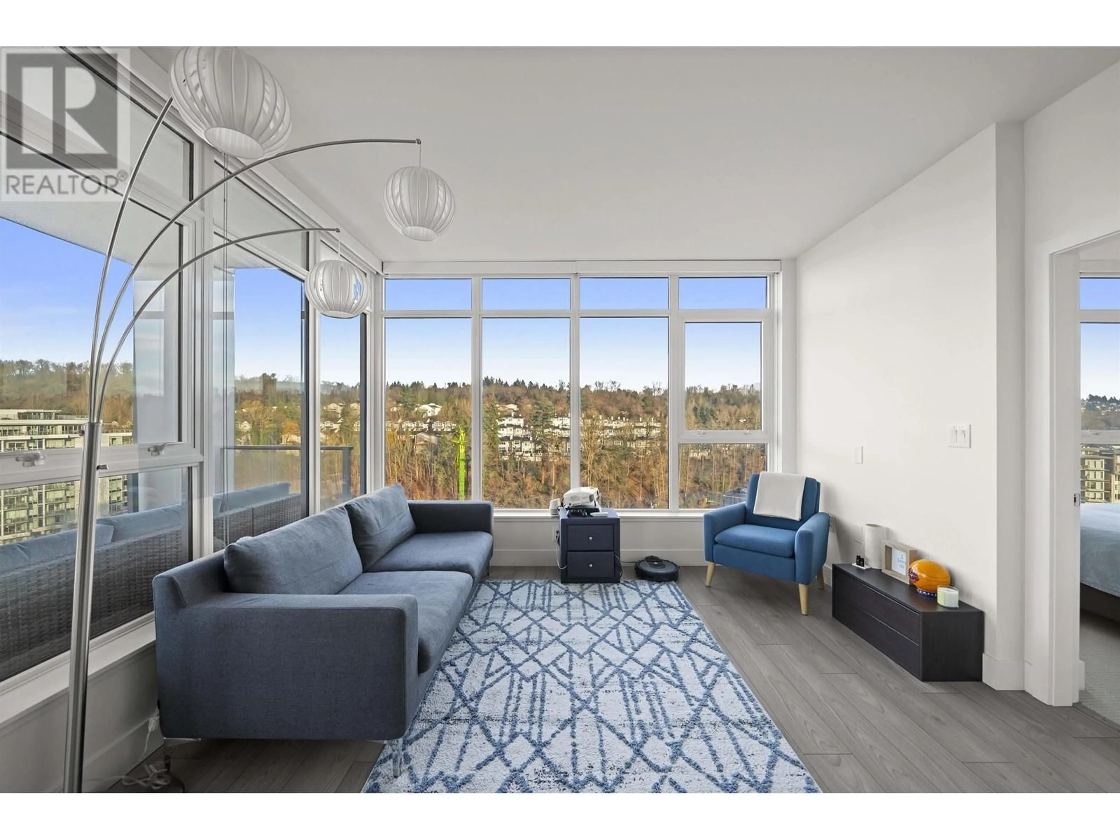1206 - 8570 RIVERGRASS DRIVE, Vancouver, British Columbia V5S0H4
Contact us about this property
Highlights
Estimated valueThis is the price Wahi expects this property to sell for.
The calculation is powered by our Instant Home Value Estimate, which uses current market and property price trends to estimate your home’s value with a 90% accuracy rate.Not available
Price/Sqft$909/sqft
Monthly cost
Open Calculator
Description
Bright and beautiful North-West facing CORNER unit with RIVER, CITY, and MOUNTAIN views at Avalon Park 2 in the prestigious River District by Wesgroup. This spacious 880 sqft home has 2 bedrooms, 2 bathrooms, a den, a large balcony, and large windows. The north side offers UNOBSTRUCTED views of lush greenery and west side offers river views and gorgeous SUNSETS. Central air conditioning and heat make living here very comfortable. The building is well-maintained and provides an abundance of amenities. Prime location with everything you need close by - grocery stores, banks, parks, riverfront trails, and transit. Unit comes with 1 regular-size parking and 1 large-size storage locker. EV charging is available in the visitor parking area. Flexible showings - book your viewing today! (id:39198)
Property Details
Interior
Features
Exterior
Parking
Garage spaces -
Garage type -
Total parking spaces 1
Property History
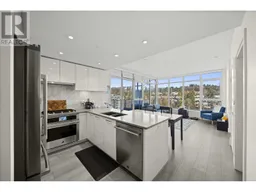 30
30
