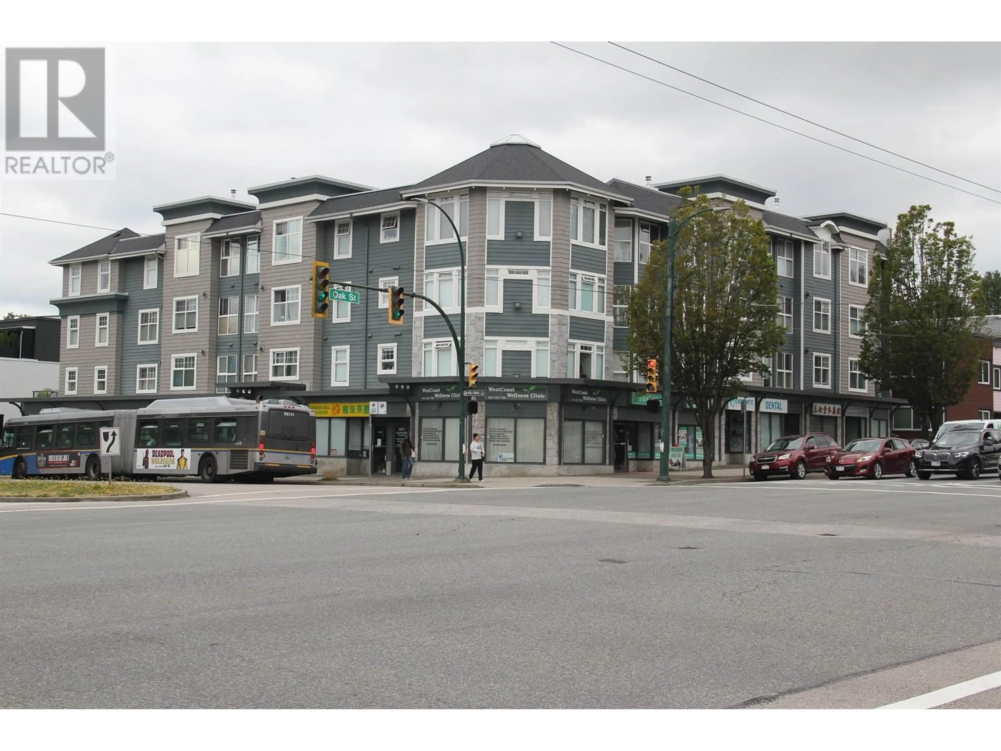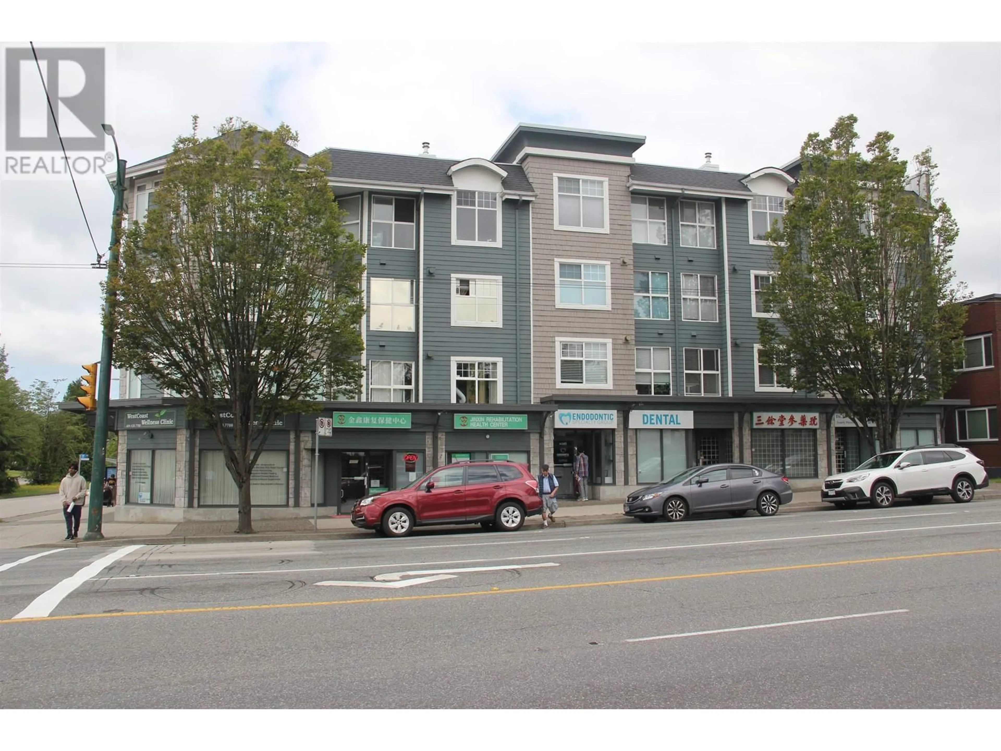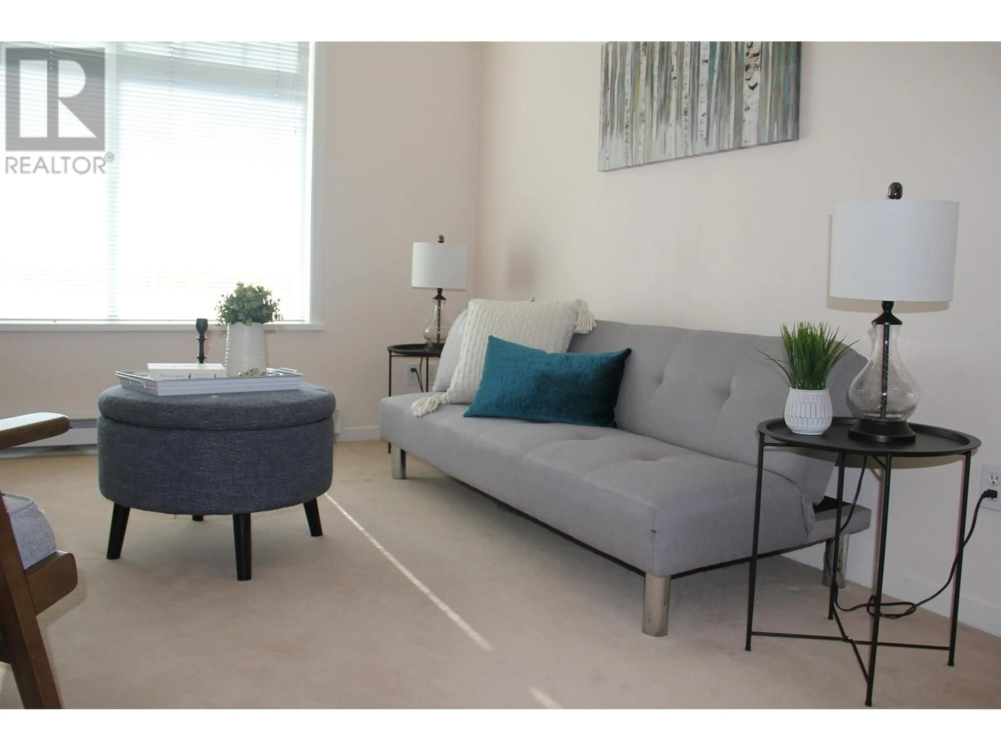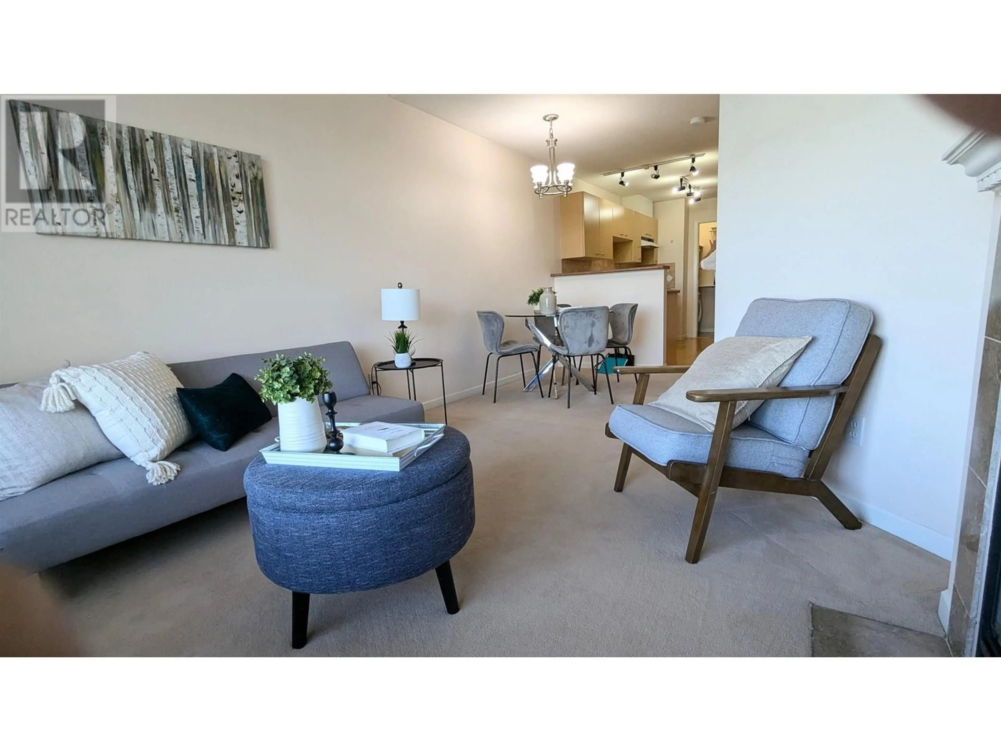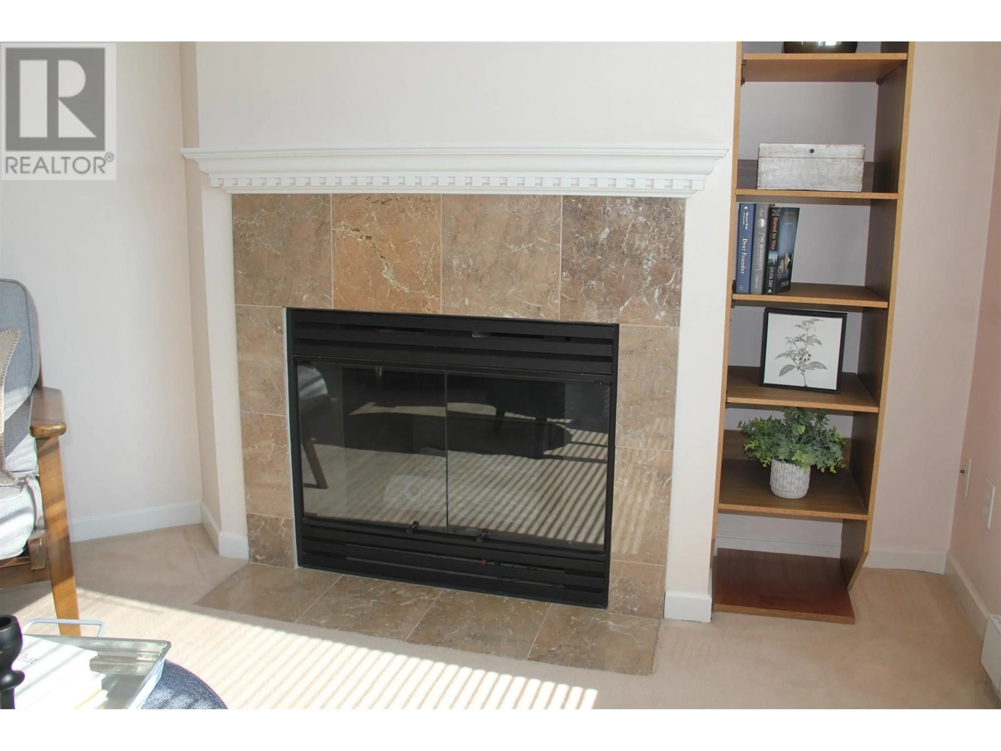PH6 1011 W KING EDWARD AVENUE, Vancouver, British Columbia V6H1Z3
Contact us about this property
Highlights
Estimated ValueThis is the price Wahi expects this property to sell for.
The calculation is powered by our Instant Home Value Estimate, which uses current market and property price trends to estimate your home’s value with a 90% accuracy rate.Not available
Price/Sqft$858/sqft
Est. Mortgage$2,443/mo
Maintenance fees$327/mo
Tax Amount ()-
Days On Market42 days
Description
Affordable 1 bedroom penthouse in the well maintained Lord Shaughnessy building. Conveniently located at the corner of Oak St. & W. King Edward Ave, this unit has a bright open layout with enclosed solarium, gas fireplace, parking space, locker, and in-suite laundry. Just across the street, you´ll find Emily Carr Elementary school, Safeway, BMO, and TD Bank. This unit is also near Vancouver General Hospital and BC Children´s & Women´s Hospitals, which makes it ideal for healthcare workers. Wide variety of food available the area including Pallet Coffee Roasters, Osaka Sushi, Mandarin HK Cafe, and Johnny´s on Oak Greek restaurant. It is walking distance to the beautiful VanDusen Botanical Garden and Queen Elizabeth Park. The #25 bus stop brings you directly to UBC or Brentwood Mall. (id:39198)
Property Details
Exterior
Parking
Garage spaces 1
Garage type Underground
Other parking spaces 0
Total parking spaces 1
Condo Details
Amenities
Laundry - In Suite
Inclusions
Property History
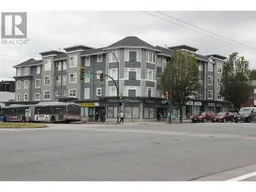 18
18
