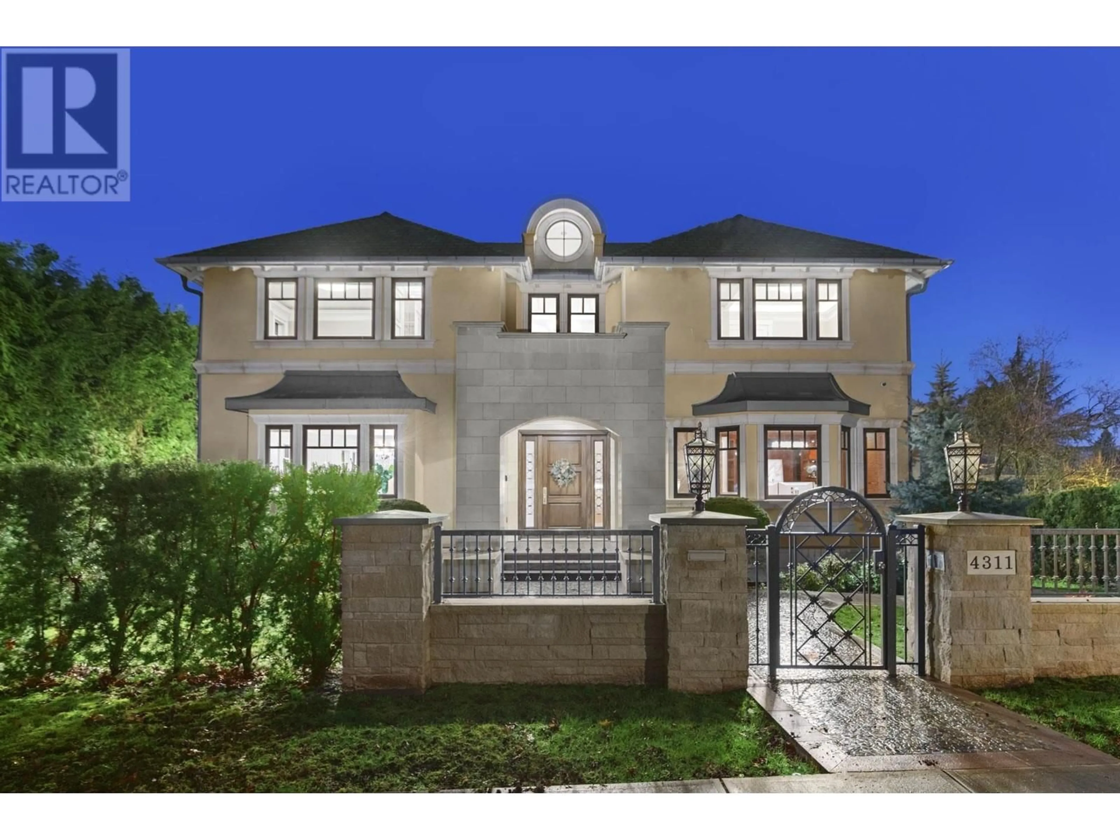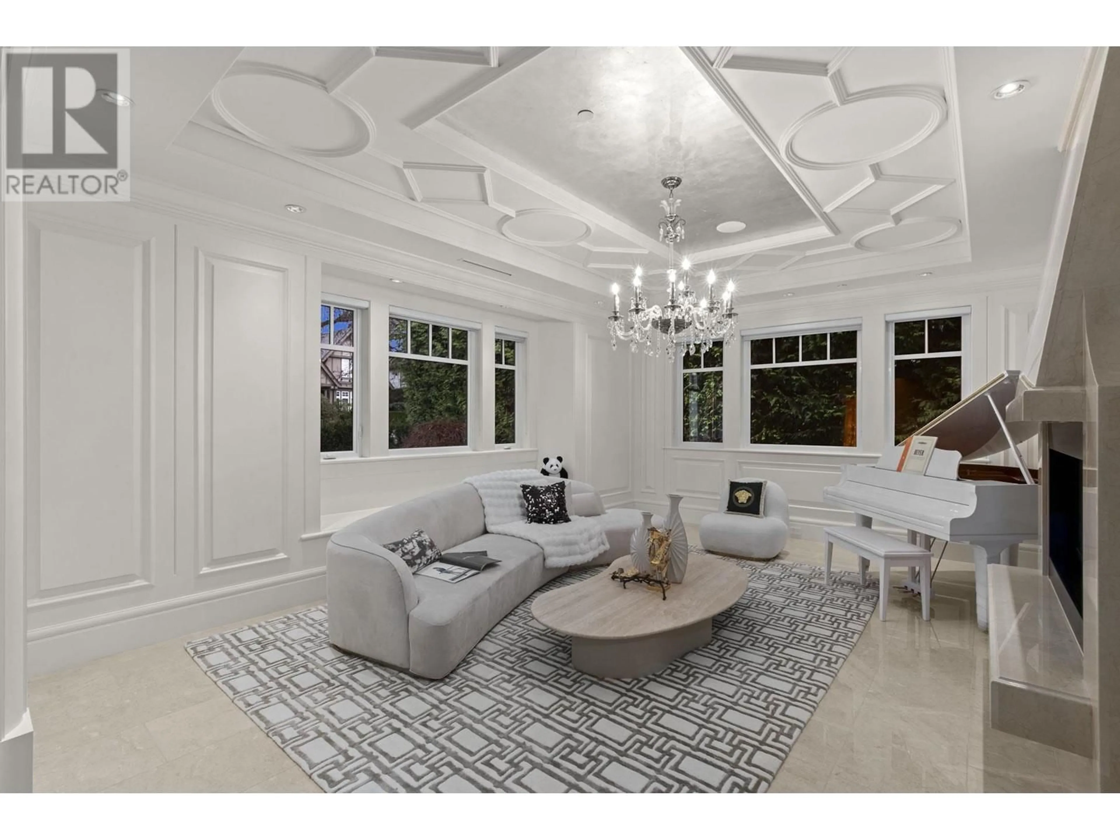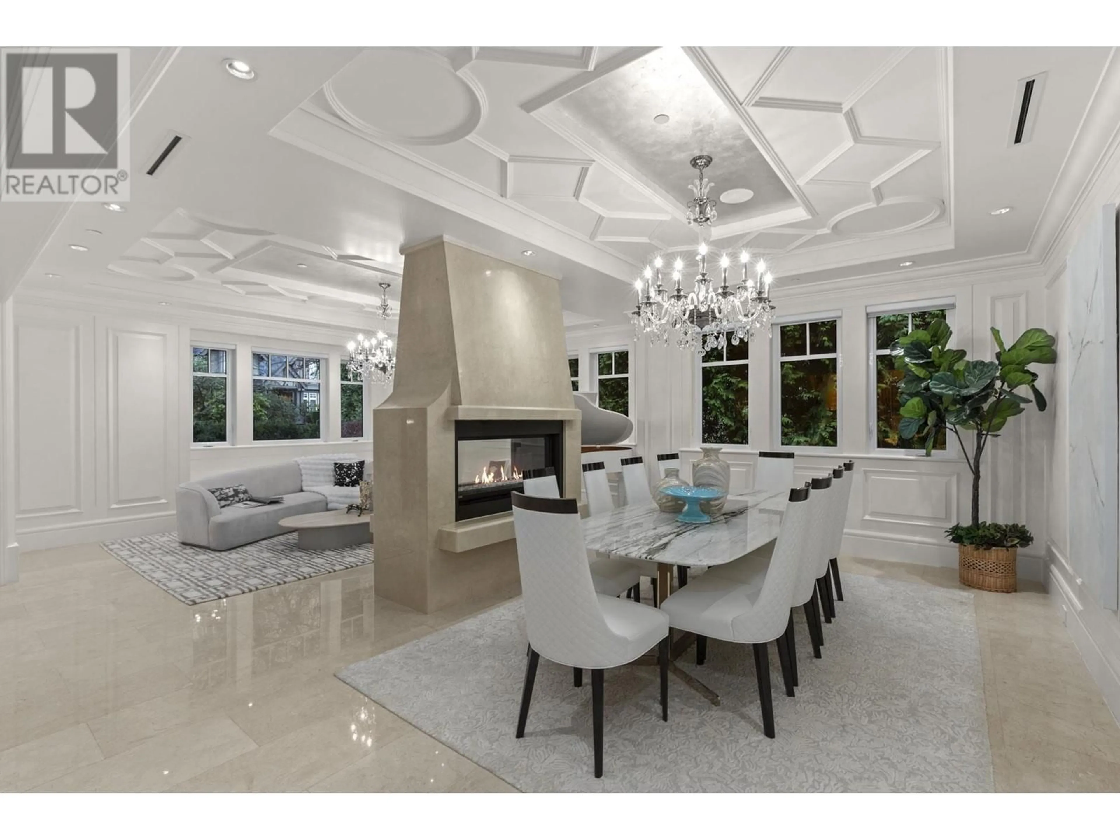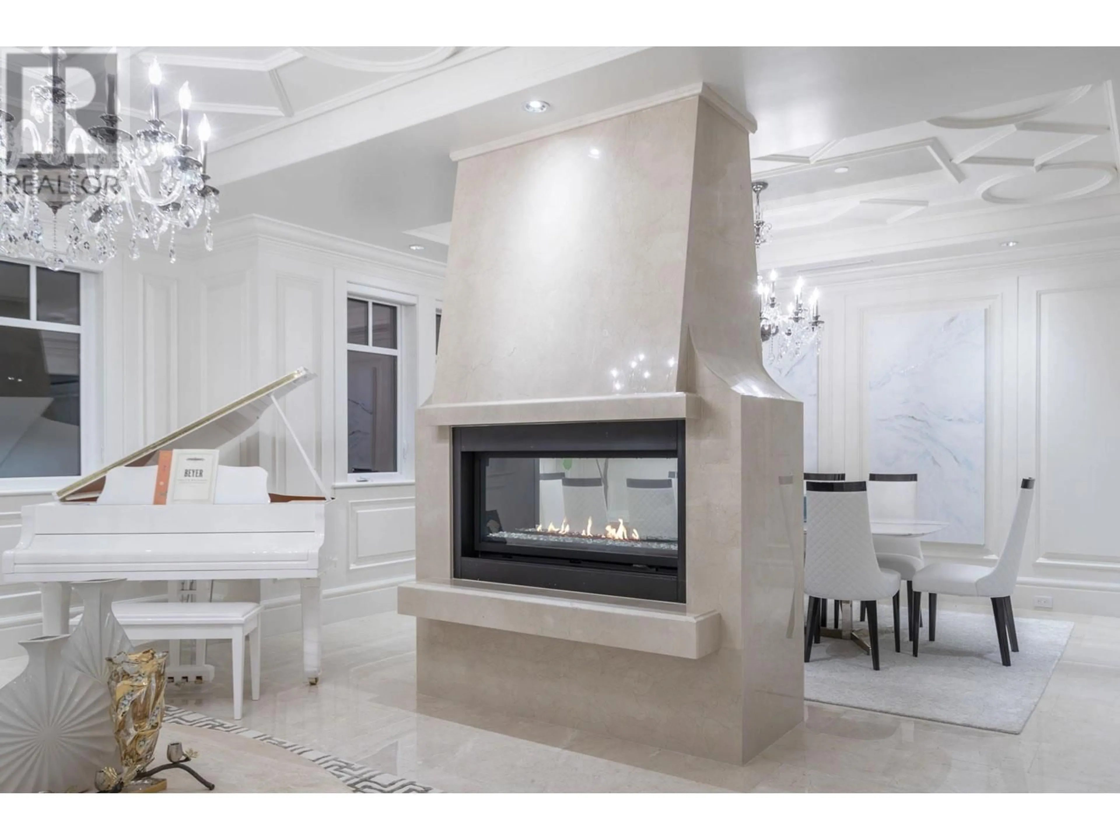4311 PINE CRESCENT, Vancouver, British Columbia V6J4K9
Contact us about this property
Highlights
Estimated valueThis is the price Wahi expects this property to sell for.
The calculation is powered by our Instant Home Value Estimate, which uses current market and property price trends to estimate your home’s value with a 90% accuracy rate.Not available
Price/Sqft$1,547/sqft
Monthly cost
Open Calculator
Description
Shaughnessy Chateau @ CORNER of Pine+Nanton. Built in 2016, this French inspired mansion was designed by Wiedemann Architect; exquisite interior w/a modern flare. Over 5400+ SF of elegant living. Main flr features fml living, dining, gourmet kitchen & wok kitchen w/top of the line appliances, breakfast nook & family rm open onto a covered sun drenched patio, wood panelled office, Italian marble flr & countertops; 4 bdrms up (2 large master suites w/ensuite spas); natural light bsmt boasts a large rec rm, prof. theatre, wet bar, wine cellar, sauna, 1 guest bdrm w/ensuite + a gym/extra bdrm. Extensive use of crystal chandeliers, Euro moldings, Faux sponge-painting and Fresco ceilings, tailor made marble F/P's and piano grade millwork. Walk to Shaughnessy Elem, York House & LFA, Arbutus Club. (id:39198)
Property Details
Interior
Features
Property History
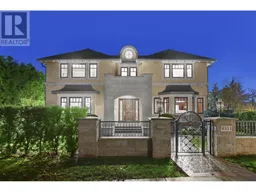 38
38
