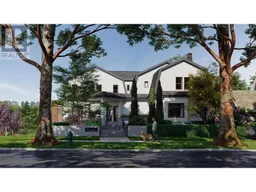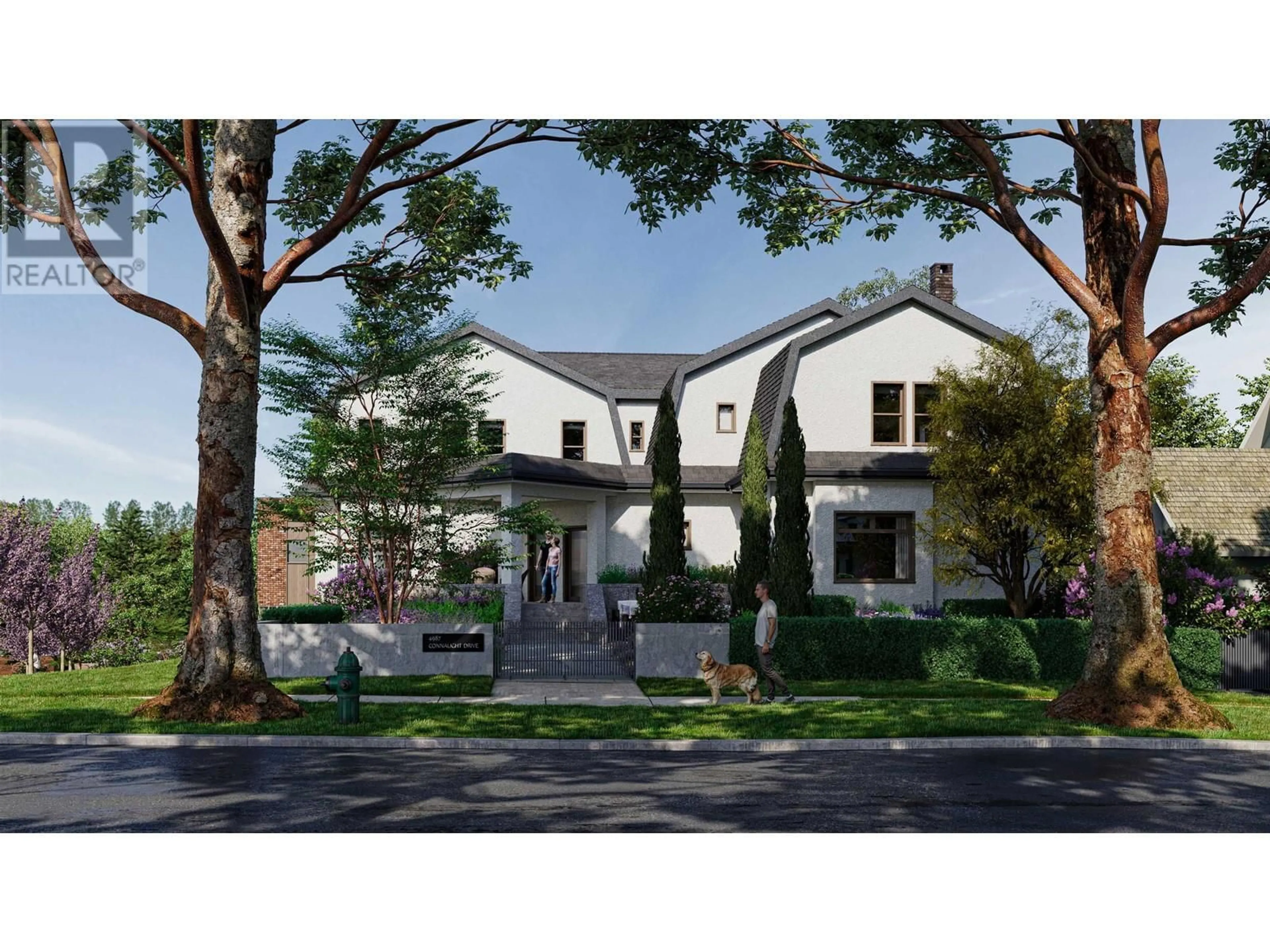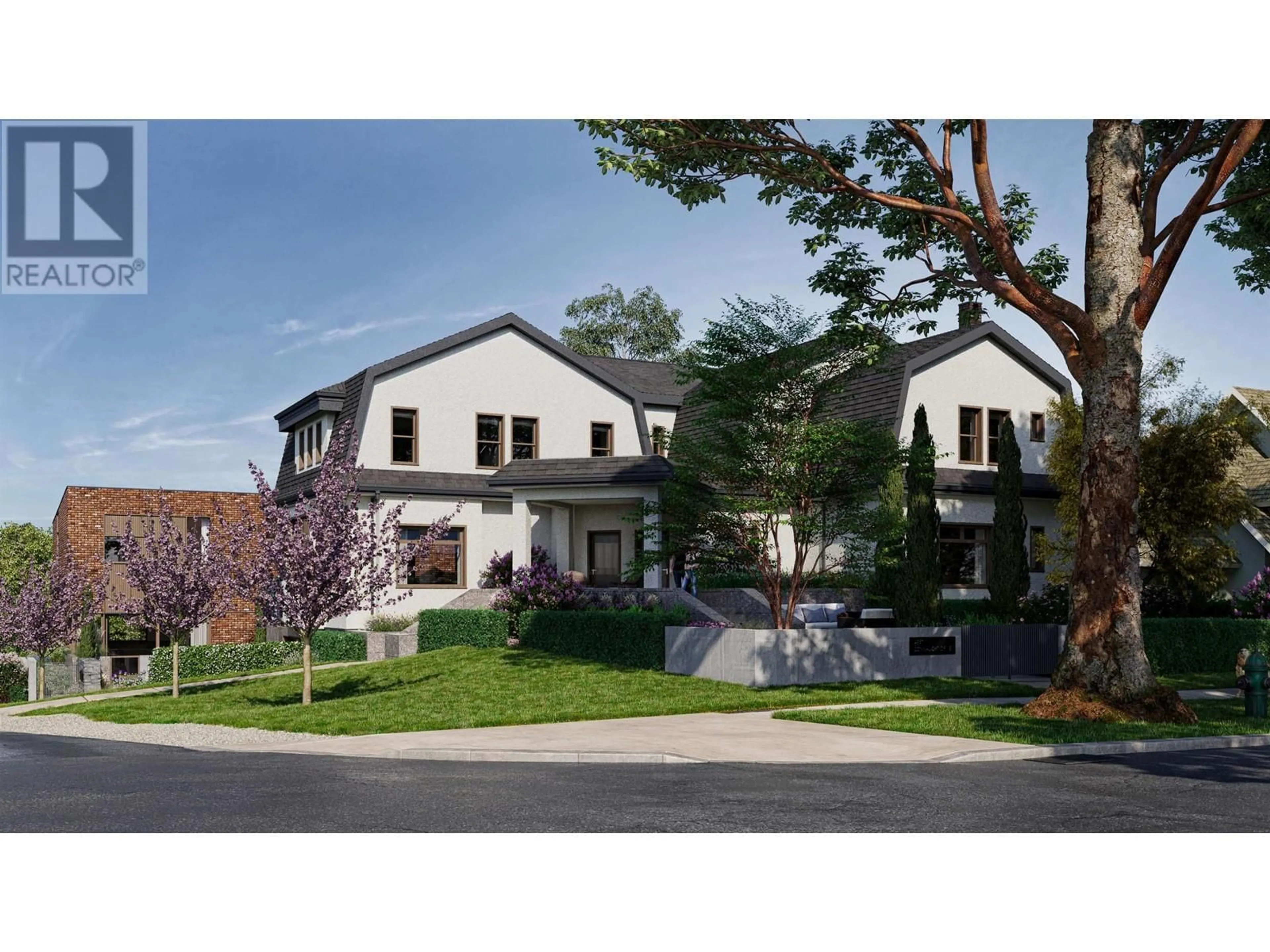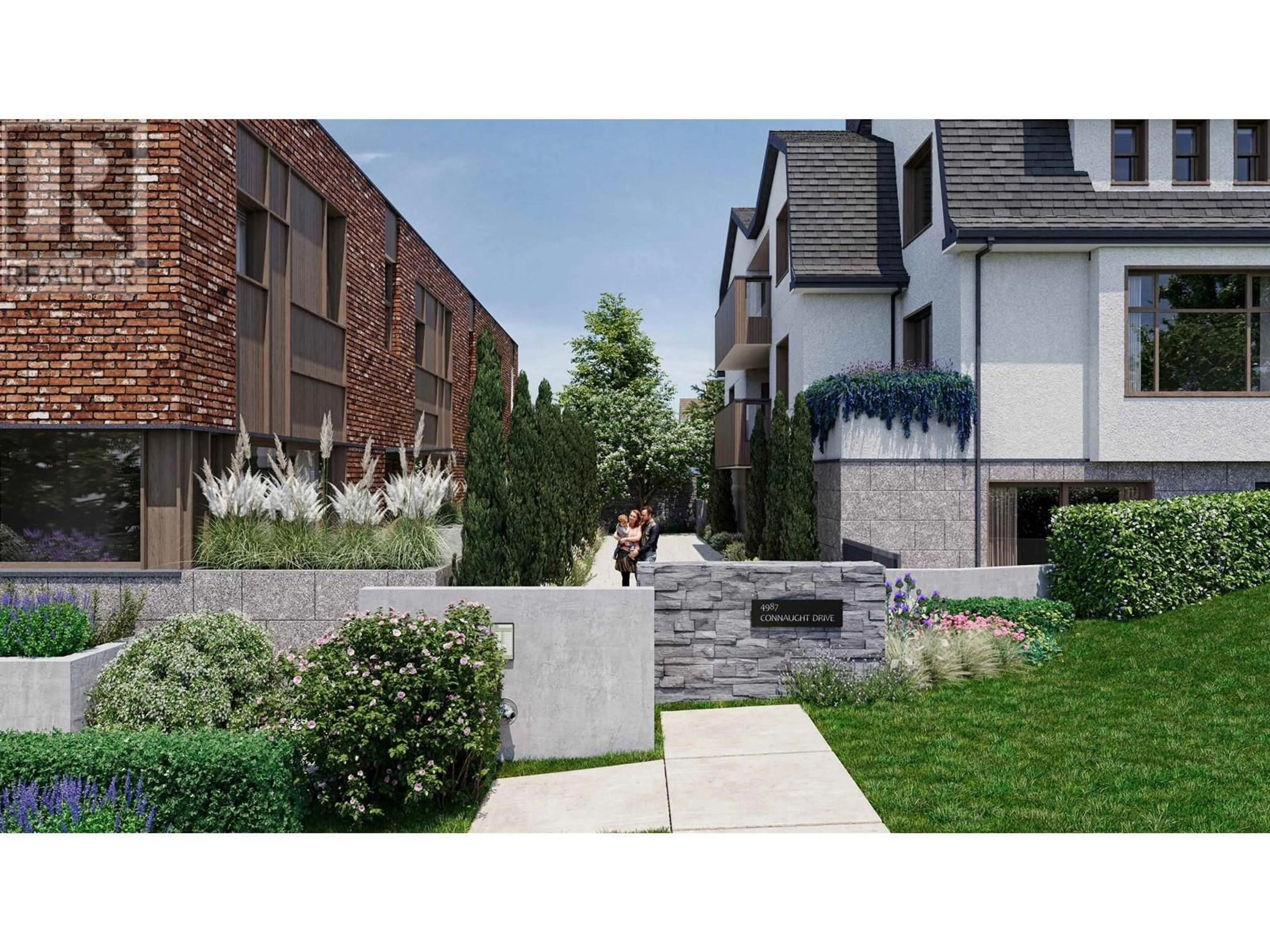2 - 4987 CONNAUGHT DRIVE, Vancouver, British Columbia V6M3E8
Contact us about this property
Highlights
Estimated valueThis is the price Wahi expects this property to sell for.
The calculation is powered by our Instant Home Value Estimate, which uses current market and property price trends to estimate your home’s value with a 90% accuracy rate.Not available
Price/Sqft$2,098/sqft
Monthly cost
Open Calculator
Description
Experience curated elegance and upscale living at Connaught Court. This stunning character revitalization project is composed of six 3 and 4 bedroom homes, in the restored mansion and the newly added row homes, that exemplify sophistication and comfort. This 4 bedroom, 2.5 bathroom PENTHOUSE suite features a sprawling open floor plan with house-sized kitchen and entertaining areas, generous room sizes, large patio, and striking views. Meticulous attention to design and a luxurious finishing detail. Private 1 car garage, plus additional storage. Single level living with elevator access and air conditioning. The incredible build team is led by Shape Architecture and Gillian Segal Design. This is a one of a kind project in the heart of Shaughnessy. Contact us for more details. (id:39198)
Property Details
Interior
Features
Exterior
Parking
Garage spaces -
Garage type -
Total parking spaces 1
Condo Details
Amenities
Laundry - In Suite
Inclusions
Property History
 8
8





