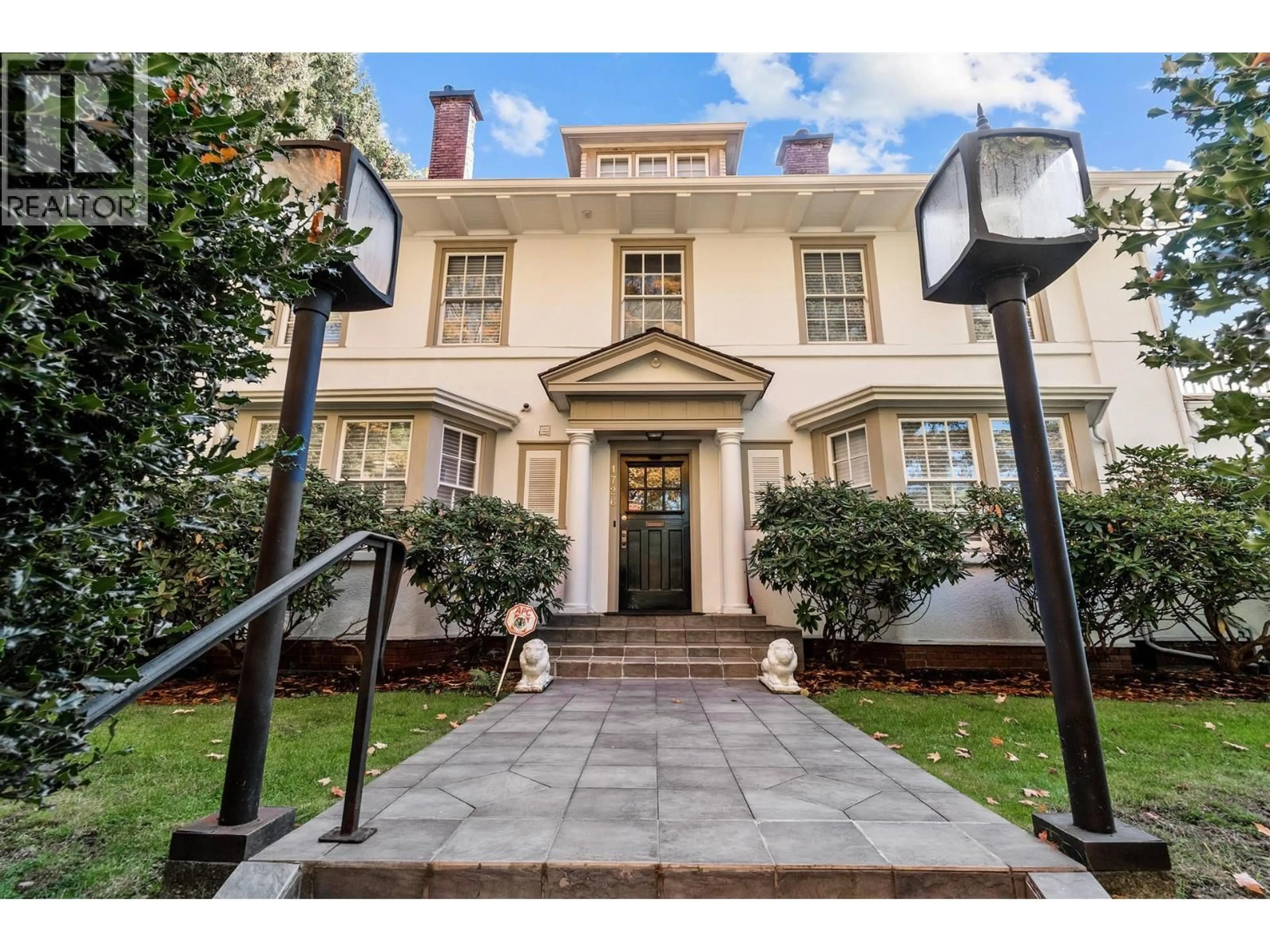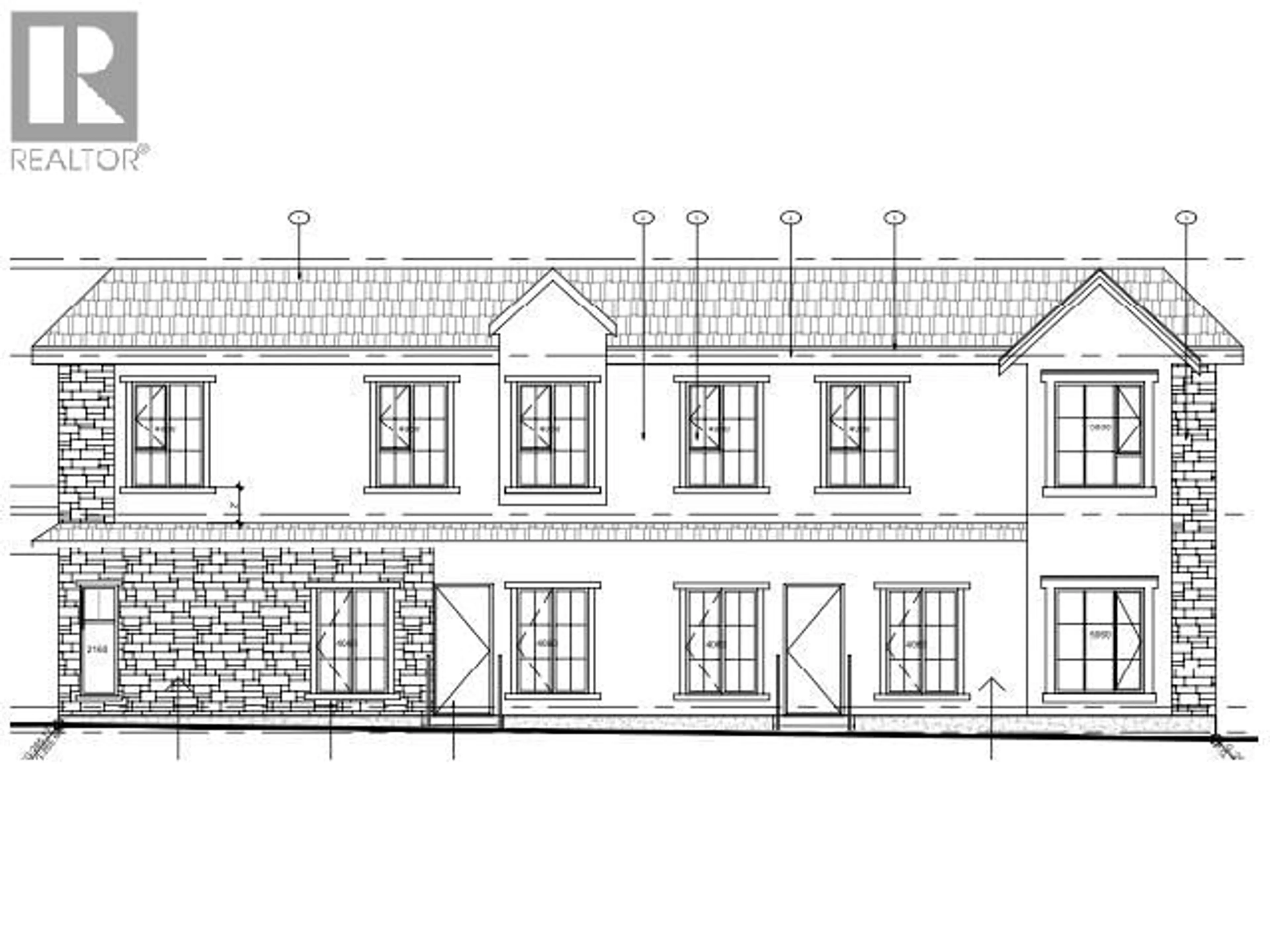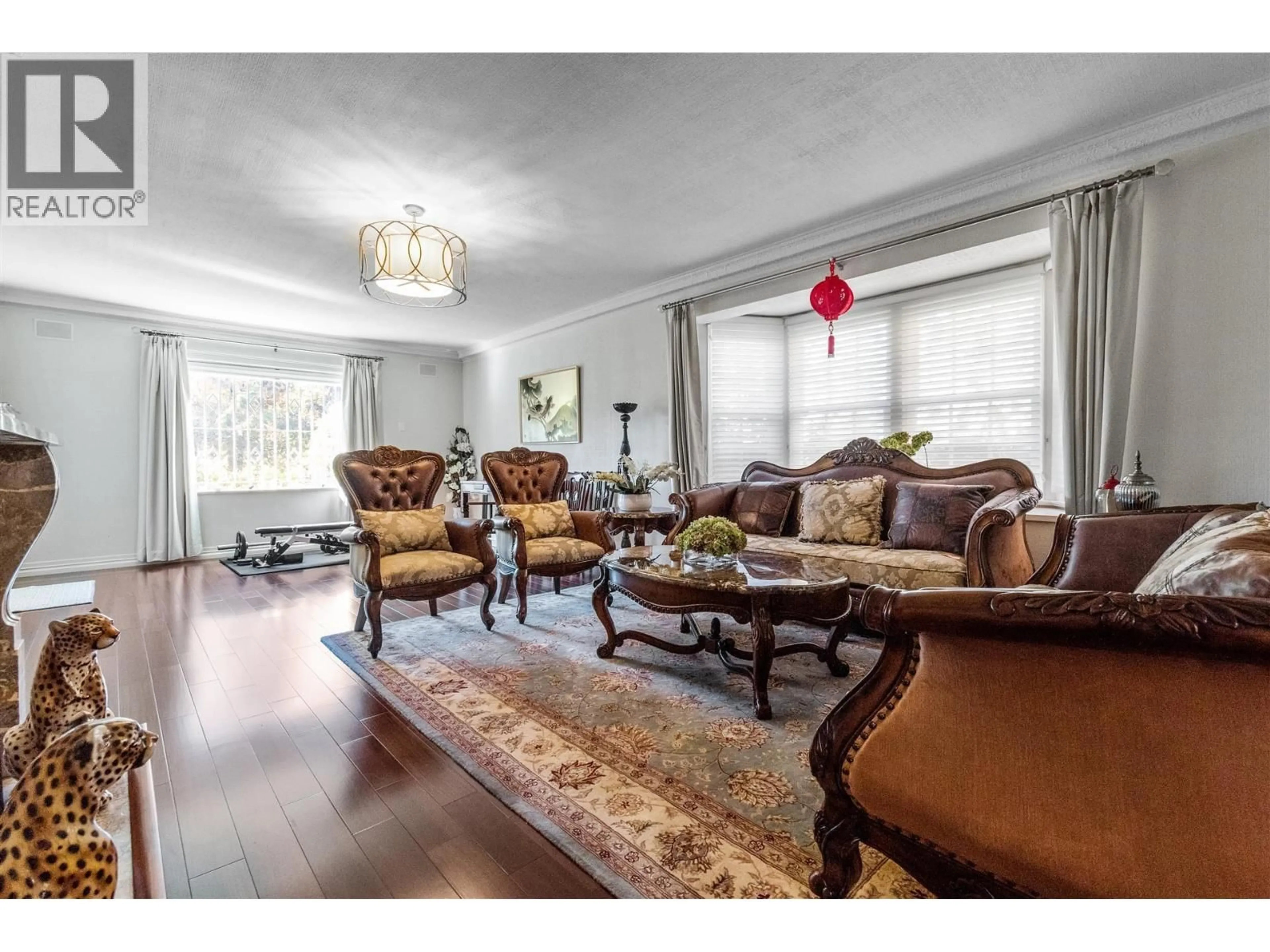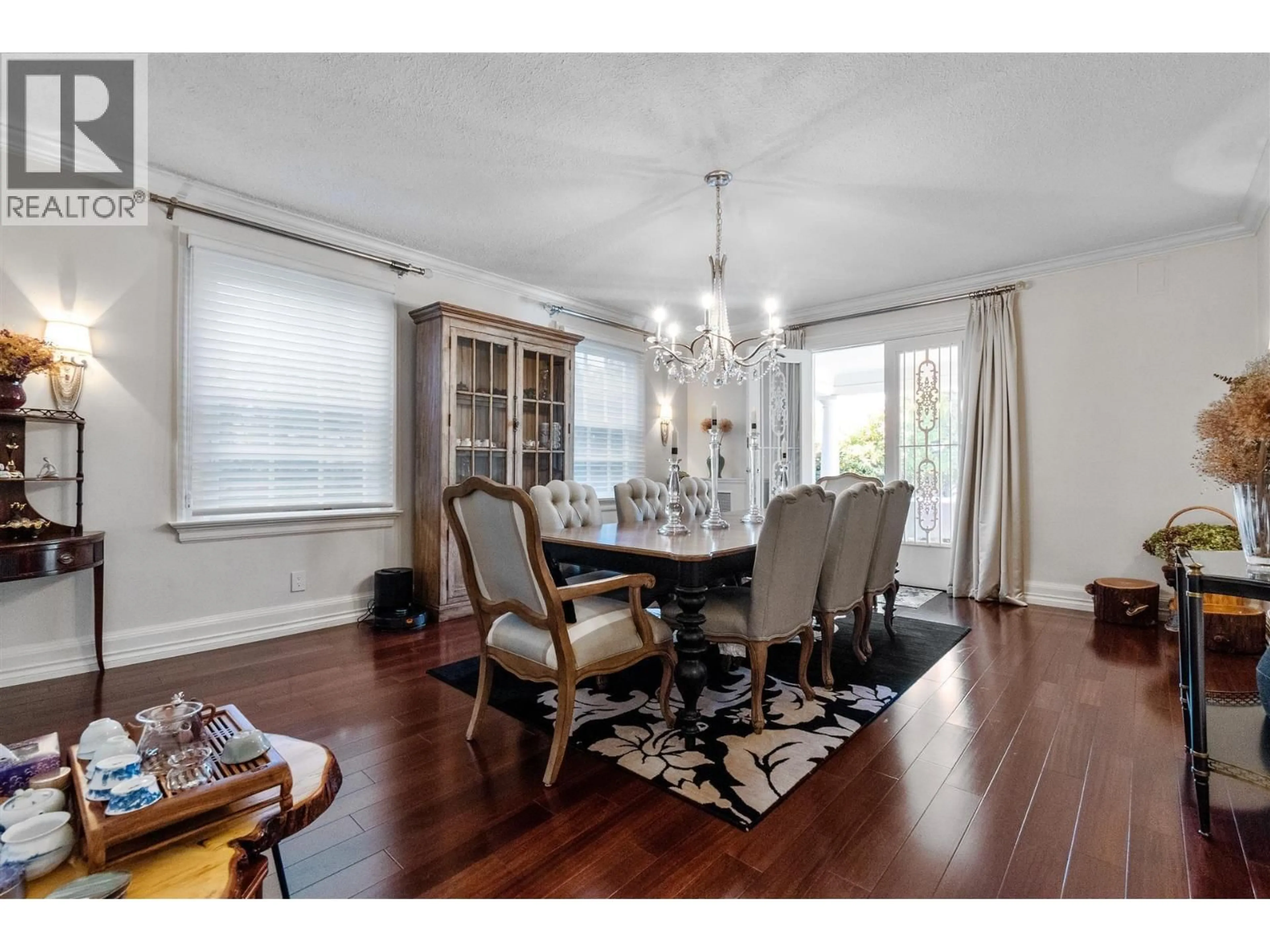1726 32ND AVENUE, Vancouver, British Columbia V6J3A7
Contact us about this property
Highlights
Estimated valueThis is the price Wahi expects this property to sell for.
The calculation is powered by our Instant Home Value Estimate, which uses current market and property price trends to estimate your home’s value with a 90% accuracy rate.Not available
Price/Sqft$951/sqft
Monthly cost
Open Calculator
Description
Prime Shaughnessy property on W 32 @ Marguerite Corner on a massive 172x62=11,320sf lot; sits on higher side of street. This classic 4-level 5760sf Georgian tastefully renovated 2015. Large principal rooms on main; 4 bdrms up; plus attic is a full height 1 bdrm plus living rm suite; Bsmt features relaxing lounge & movie theatre. Bay windows & crown mouldings. Lounging martinis on the urban oasis patio of this majestic mansion, overlook picturesque sunsets in 2nd Shaughnessy. Beautifully staged and nicely appointed. Plans & Application already submitted to City for 6 large 2-storey units (total 11,780sf). Quiet, tranquil & serene 1st class location. Walk to York House, Shaughnessy Elem, LFA; short drive to St. George's, Crofton, Kerrisdale & Arbutus shopping, YVR & DT. (id:39198)
Property Details
Interior
Features
Property History
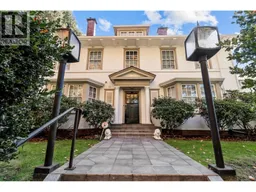 21
21
