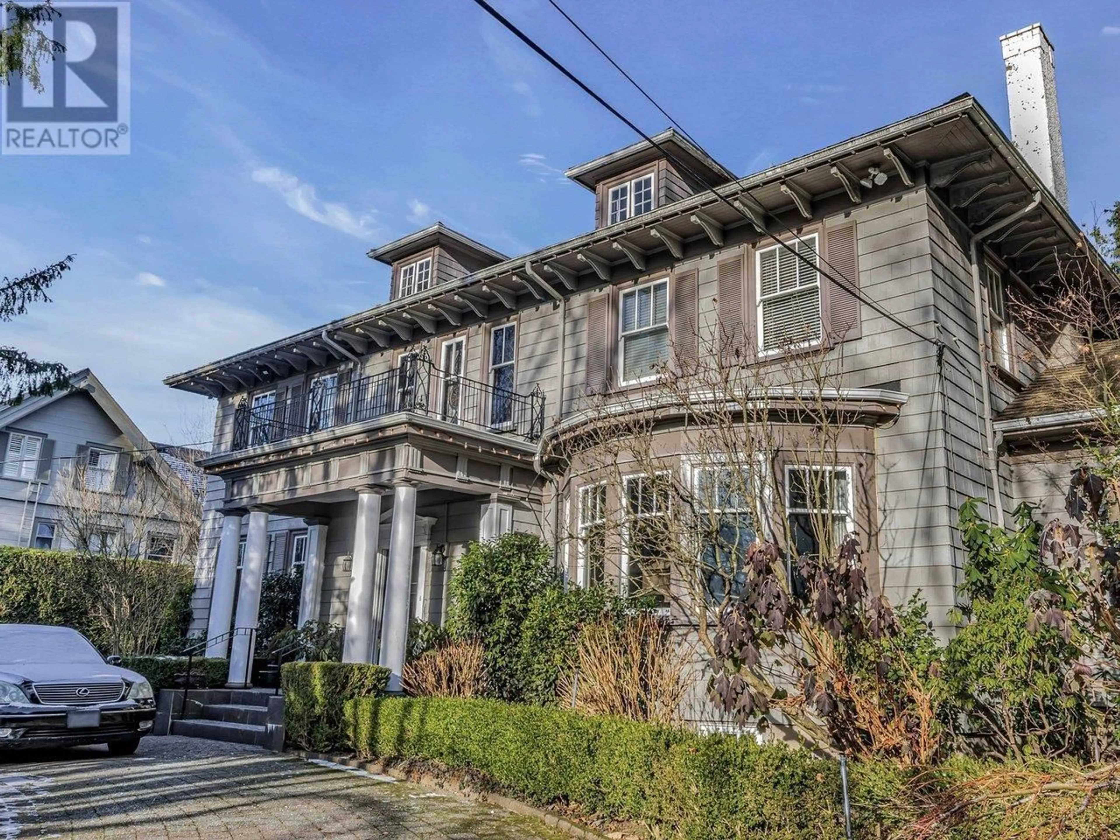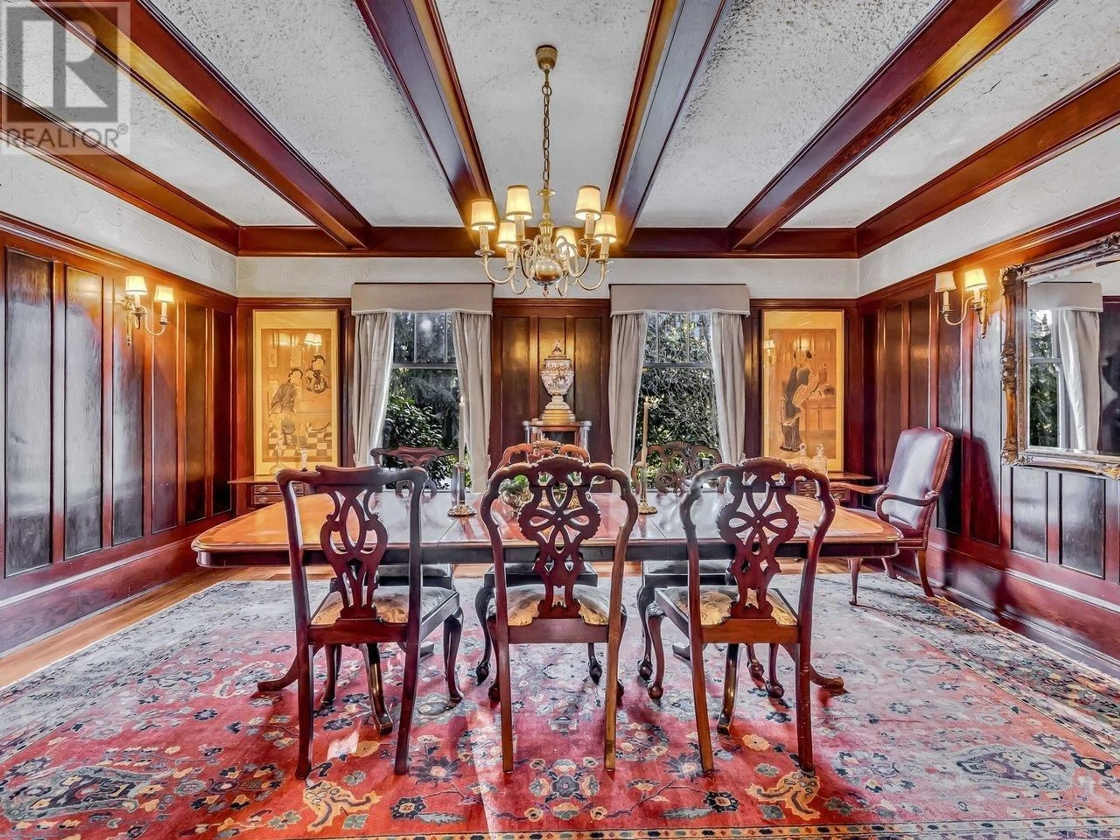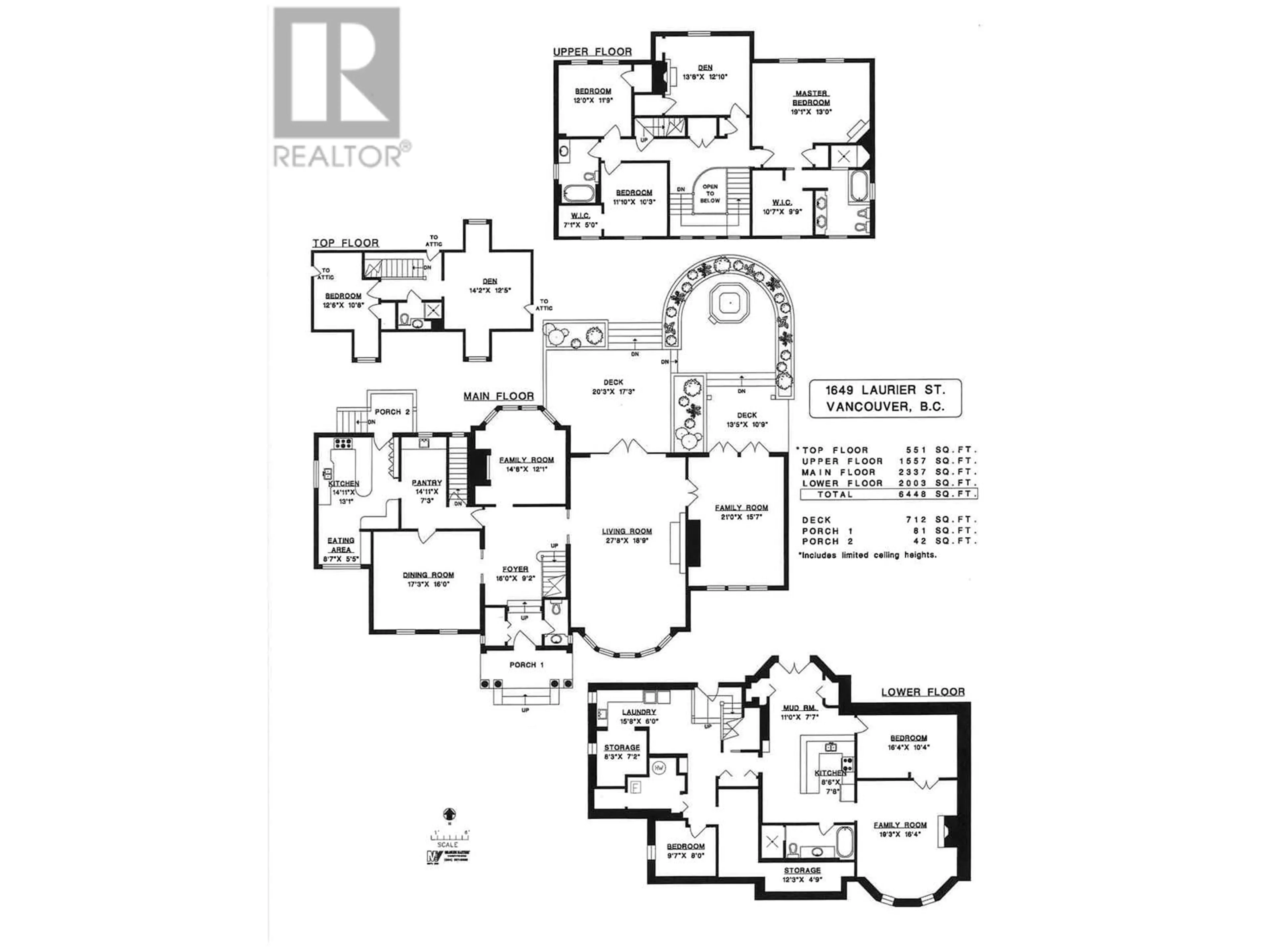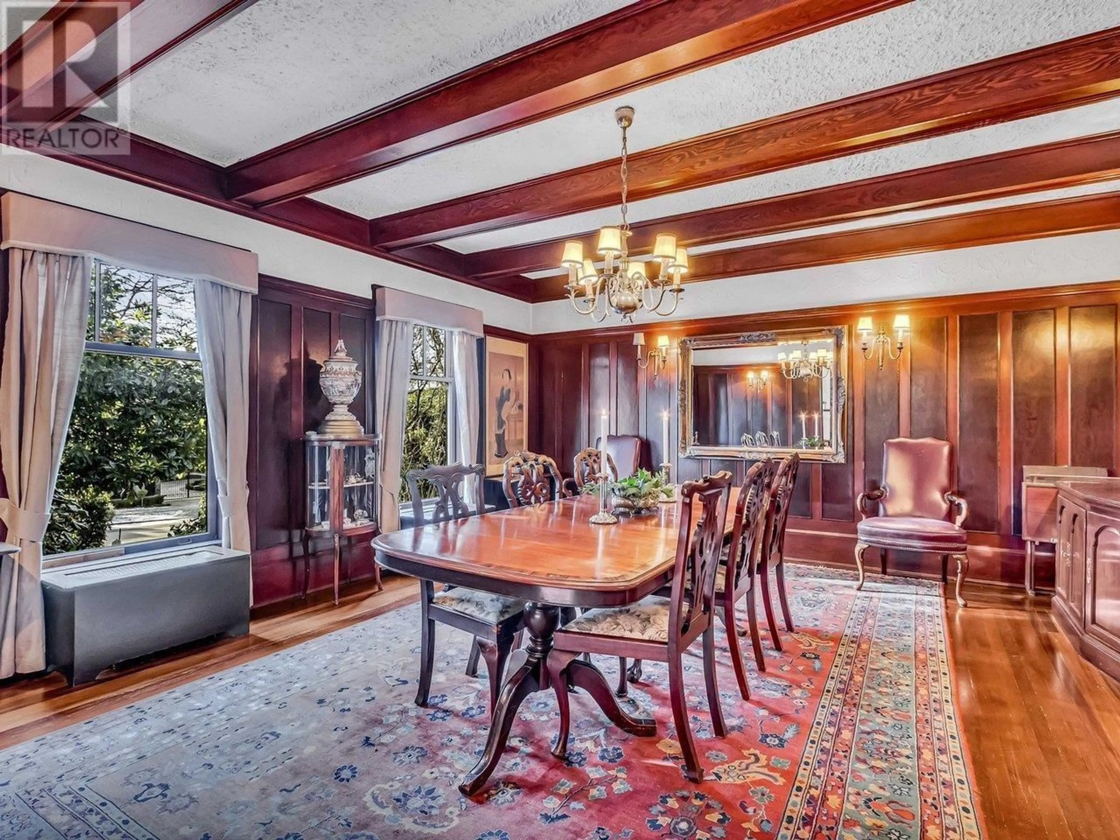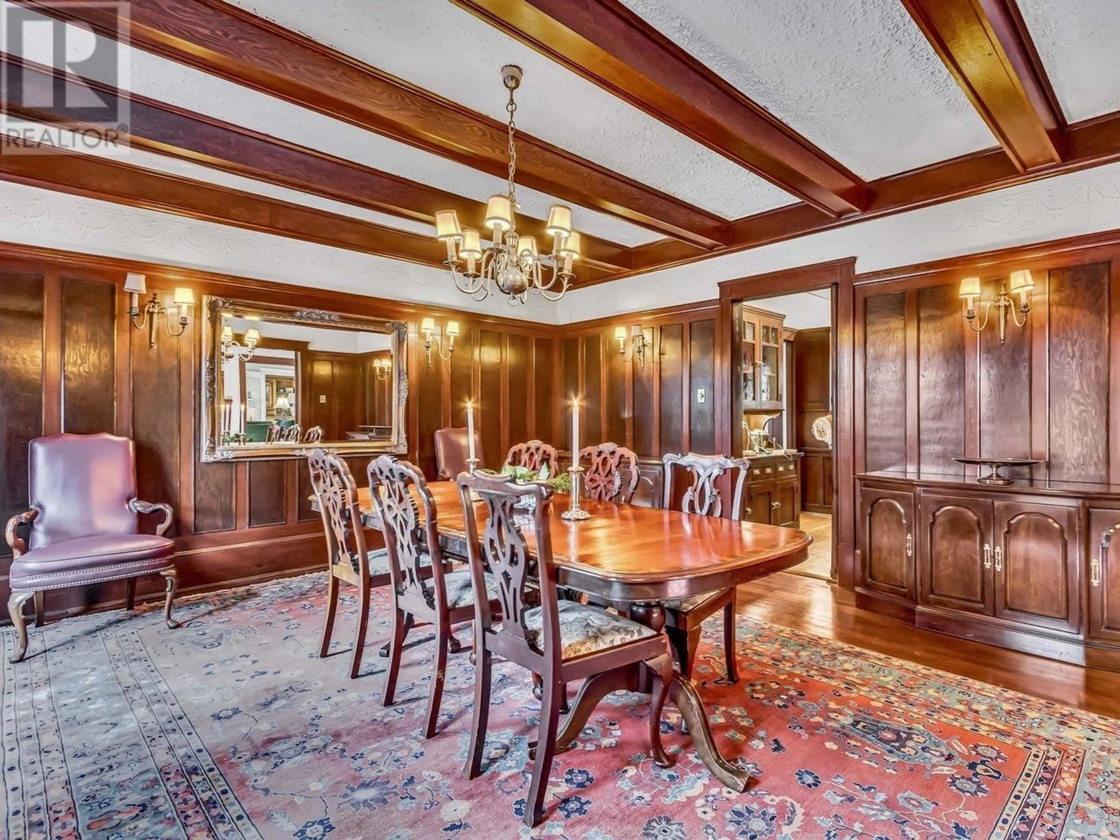1649 LAURIER AVENUE, Vancouver, British Columbia V6J2V5
Contact us about this property
Highlights
Estimated ValueThis is the price Wahi expects this property to sell for.
The calculation is powered by our Instant Home Value Estimate, which uses current market and property price trends to estimate your home’s value with a 90% accuracy rate.Not available
Price/Sqft$883/sqft
Est. Mortgage$24,470/mo
Tax Amount (2023)$29,230/yr
Days On Market159 days
Description
Classic Georgian hime in prime First Shaughnessy.Only 9 homes on this quiet block of Laurier Avenue.Sitting on a 100x150 flat rectangular lot,the home has many updates including a fully finished full height basement with large in-law suite-separate entrance and gas f/p. Main floor is classic First Shaughnessy featuring a wood paneled cross hall floorplan with a large entertainment L/R with beamed ceilingand W/B fireplace.Elegant wood paneled D/R with Butler Pantry..perfect for dinner parties.Rebuilt modern kitchen with functional granite island,6 burner gas stove Liebherr fridge/freezer.Second floor boasts 4 B/R with remodeled primary wing.Top floor has 2 more B/R office and 3 piece bath.3 minute walk to York House LFA and Shaughnessy Elementary/Minutes to Van Lawn Arbutus Club and airport. Easy to show on short notice! (id:39198)
Property Details
Interior
Features
Exterior
Parking
Garage spaces -
Garage type -
Total parking spaces 6
Property History
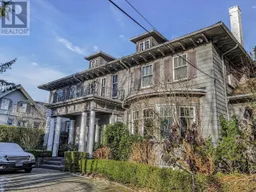 40
40
