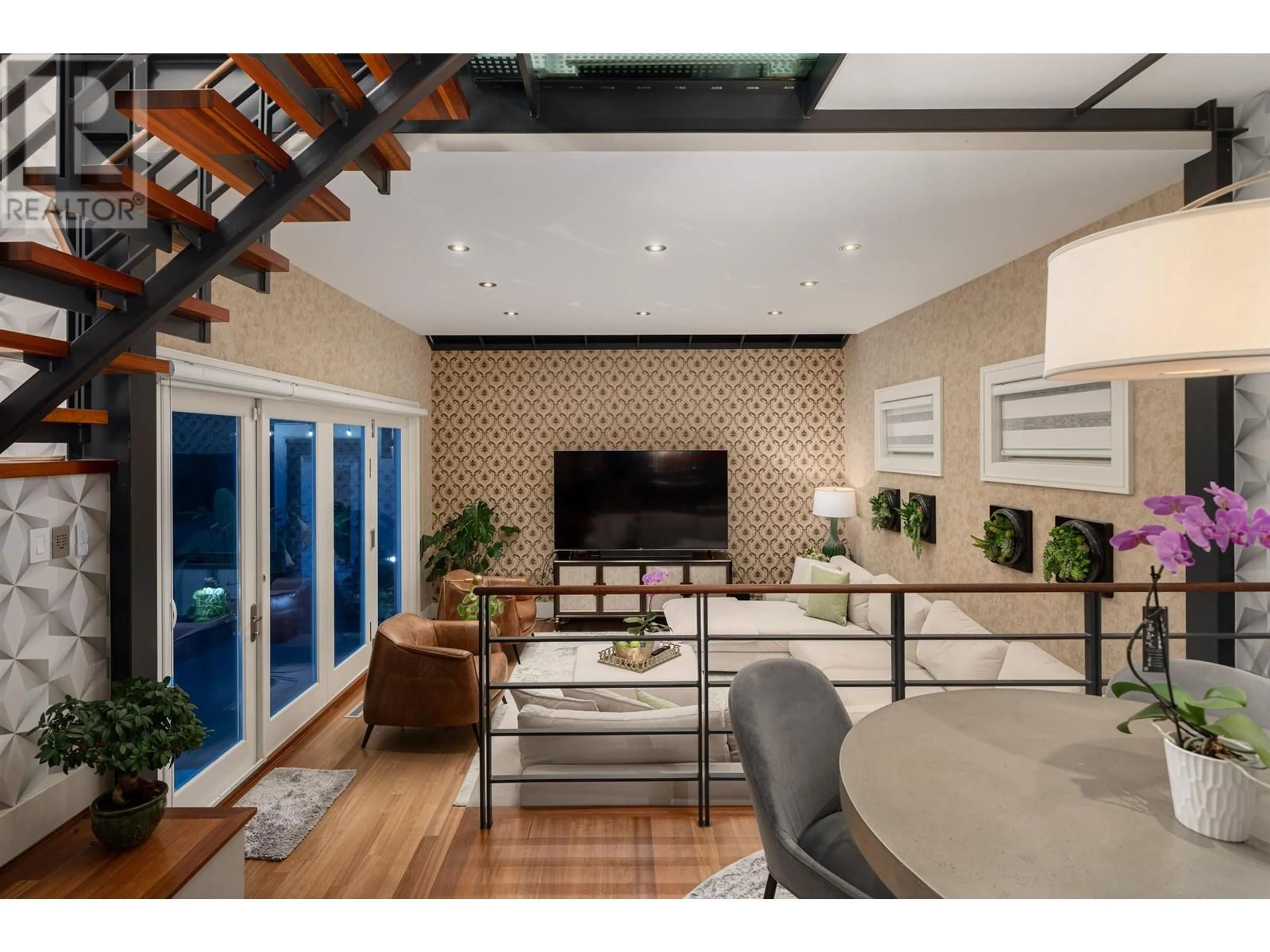1591 NANTON AVENUE, Vancouver, British Columbia V6J2X3
Contact us about this property
Highlights
Estimated valueThis is the price Wahi expects this property to sell for.
The calculation is powered by our Instant Home Value Estimate, which uses current market and property price trends to estimate your home’s value with a 90% accuracy rate.Not available
Price/Sqft$1,203/sqft
Monthly cost
Open Calculator
Description
Epitome of fusion style: oldworld charm exterior w/contemporary luxurious ZEN interiors! This classic 5000sf Shaughnessy Georgian on 72x125=9000sf CORNER lot has been totally transformed: complete renos/addits won a Georgie Award finalist in 2007; plus another tasteful interior makeover in 2019. X-hall living & dining on the main w/an arched piano hall; den overlooks a lush serene green; gourmet kit w/eating area; sunken fam rm eclipse door opens to large deck & English gardens. 4bdrm & 3bath up w/2nd laundry. Bsmt boasts a wine cellar, rec rm, prim laundry & a 2bdrm suite. Italian marble tiles, herringbone floors, SubZero & Miele appl, sleek glass cabinetry, Euro designer lightings, James Moder crystal chandeliers, A/C, circular gated D/W, 3 car gar. Walk to York House, LFA, Arbutus Club. (id:39198)
Property Details
Interior
Features
Exterior
Parking
Garage spaces -
Garage type -
Total parking spaces 6
Property History
 40
40




