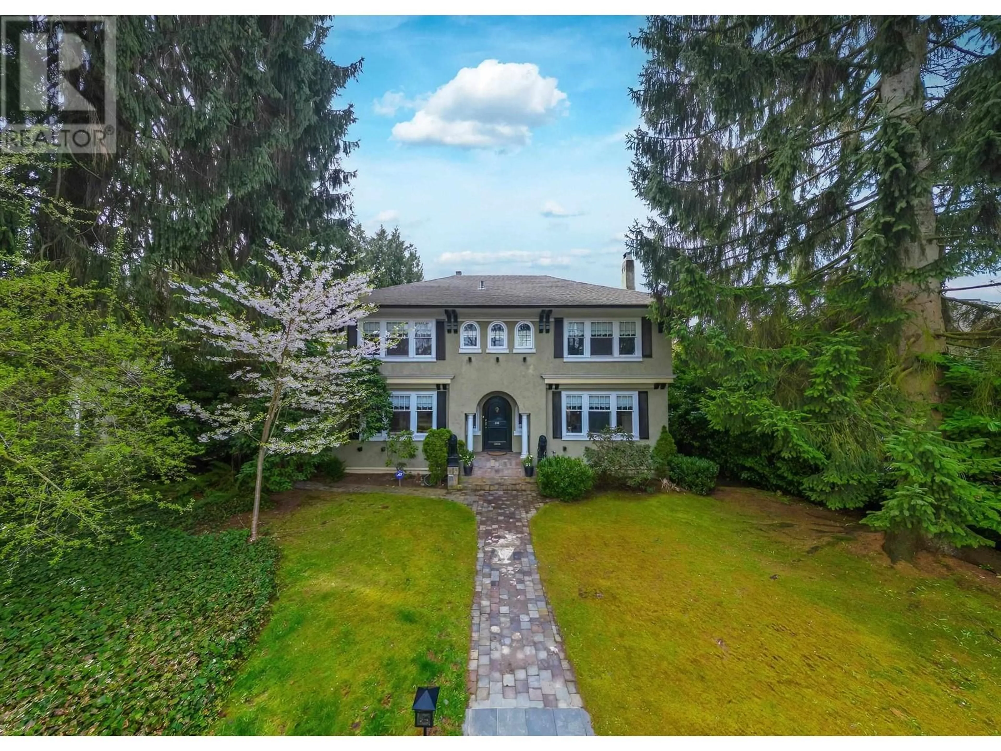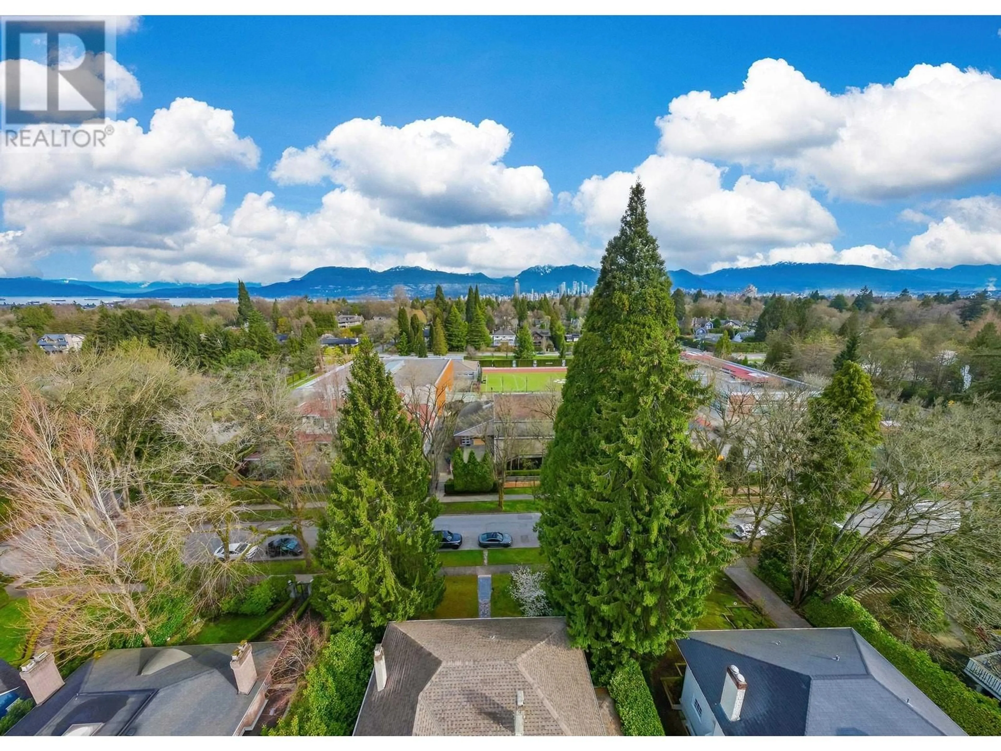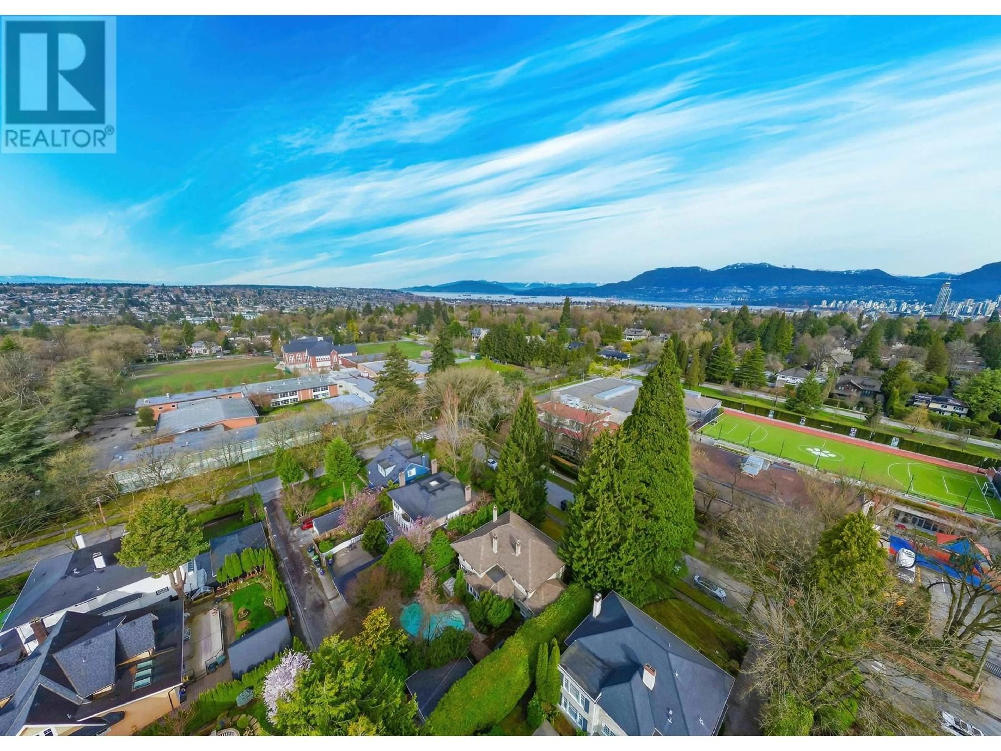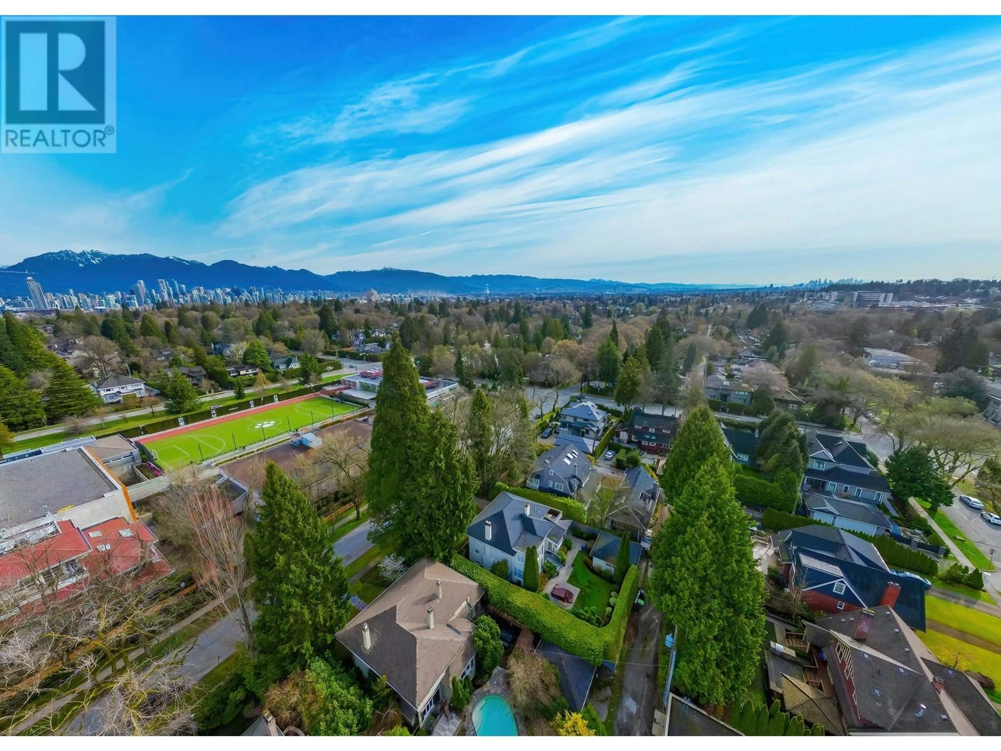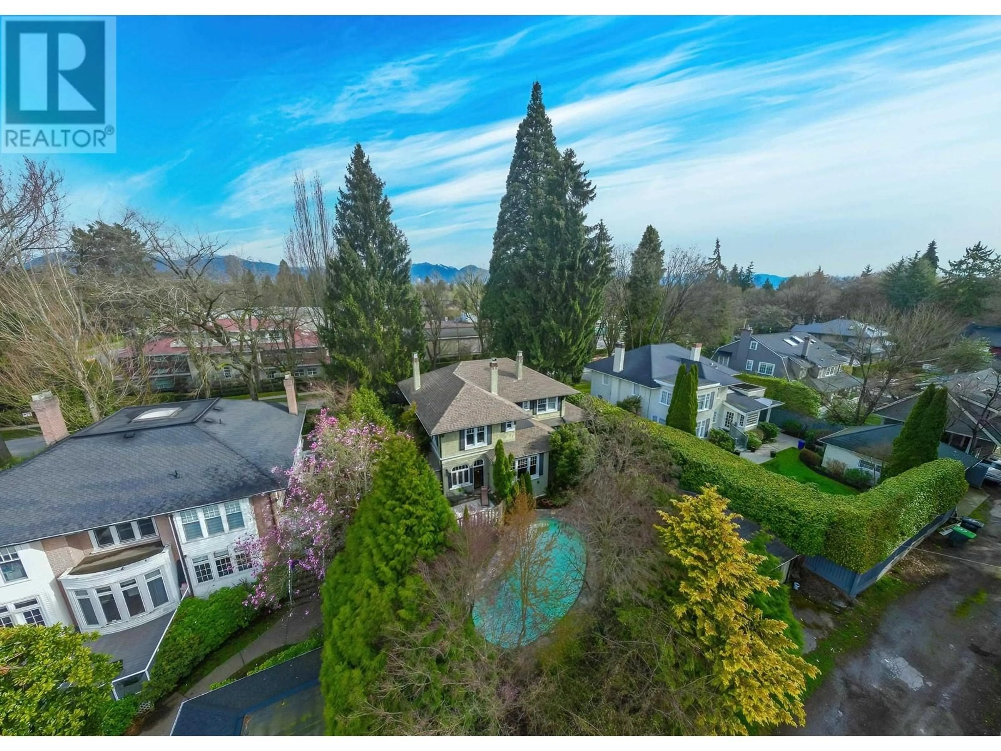1564 26TH AVENUE, Vancouver, British Columbia V6J2W9
Contact us about this property
Highlights
Estimated valueThis is the price Wahi expects this property to sell for.
The calculation is powered by our Instant Home Value Estimate, which uses current market and property price trends to estimate your home’s value with a 90% accuracy rate.Not available
Price/Sqft$1,125/sqft
Monthly cost
Open Calculator
Description
Seize your chance to own a prestigious Shaughnessy's legacy, nestled on a flat 70x125 lot with RS5 Zoning, north-to-south facing. This Solid Georgian masterpiece boasts around 4,000 SF of elegantly maintained and updated living space, featuring glorious living&dining room, gourmet kitchen with cozy nook, bright SOUTH exposure family room having access to the sun deck&lush park-like backyard. Upstairs offers 5 large bedrooms including an oversized primary ensuite. The functional layout includes a basement with separate entrance, ideal for secondary suite or entertainment. Amenities: a detached double garage, automatic irrigation, heated pool,BBQ area.Located minutes walk from York House, Little Flower private school, Arbutus Club. Live today, renovate or build your dream home future! (id:39198)
Property Details
Interior
Features
Exterior
Features
Parking
Garage spaces -
Garage type -
Total parking spaces 2
Property History
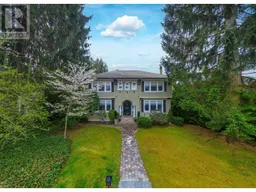 40
40
