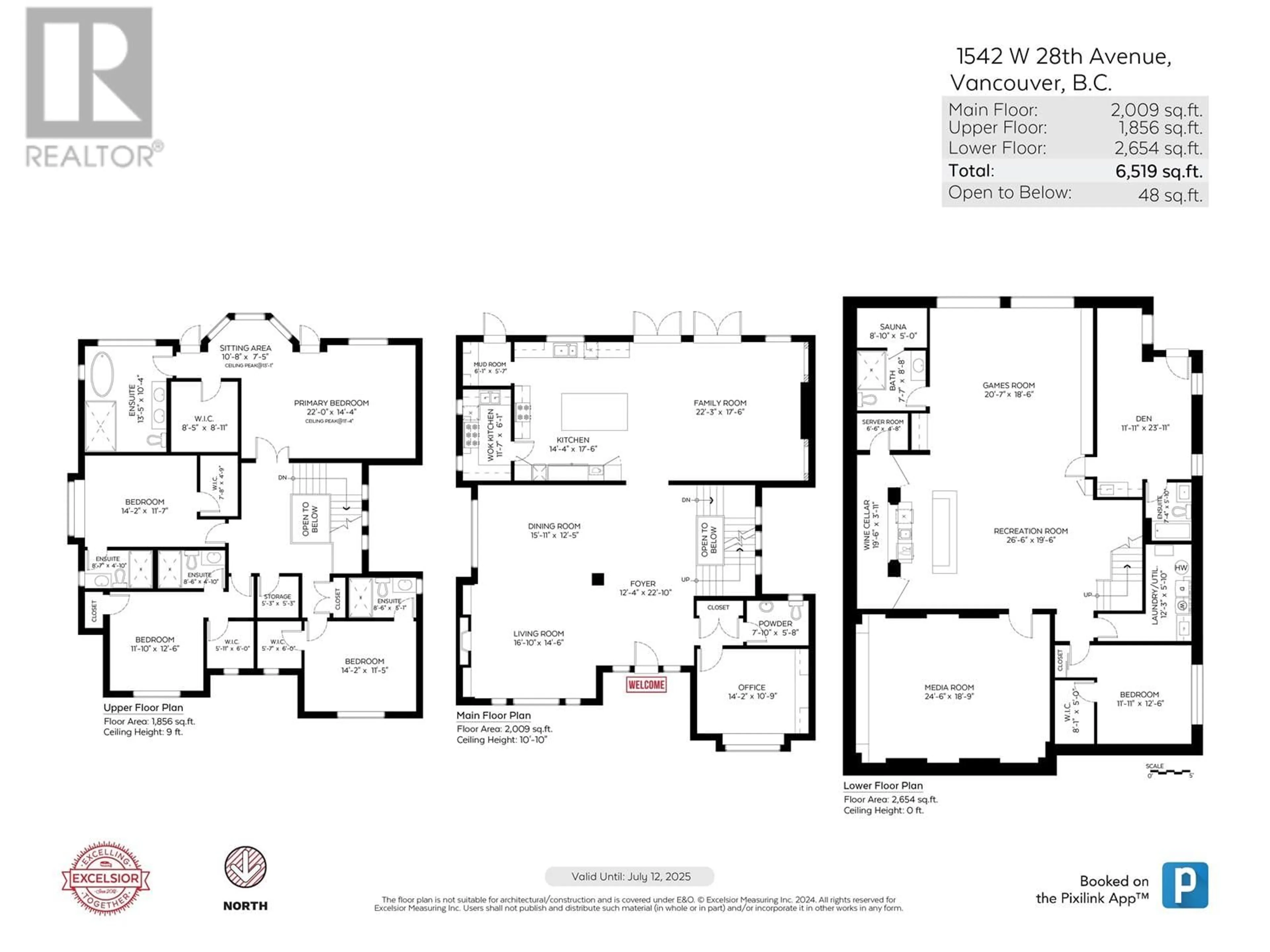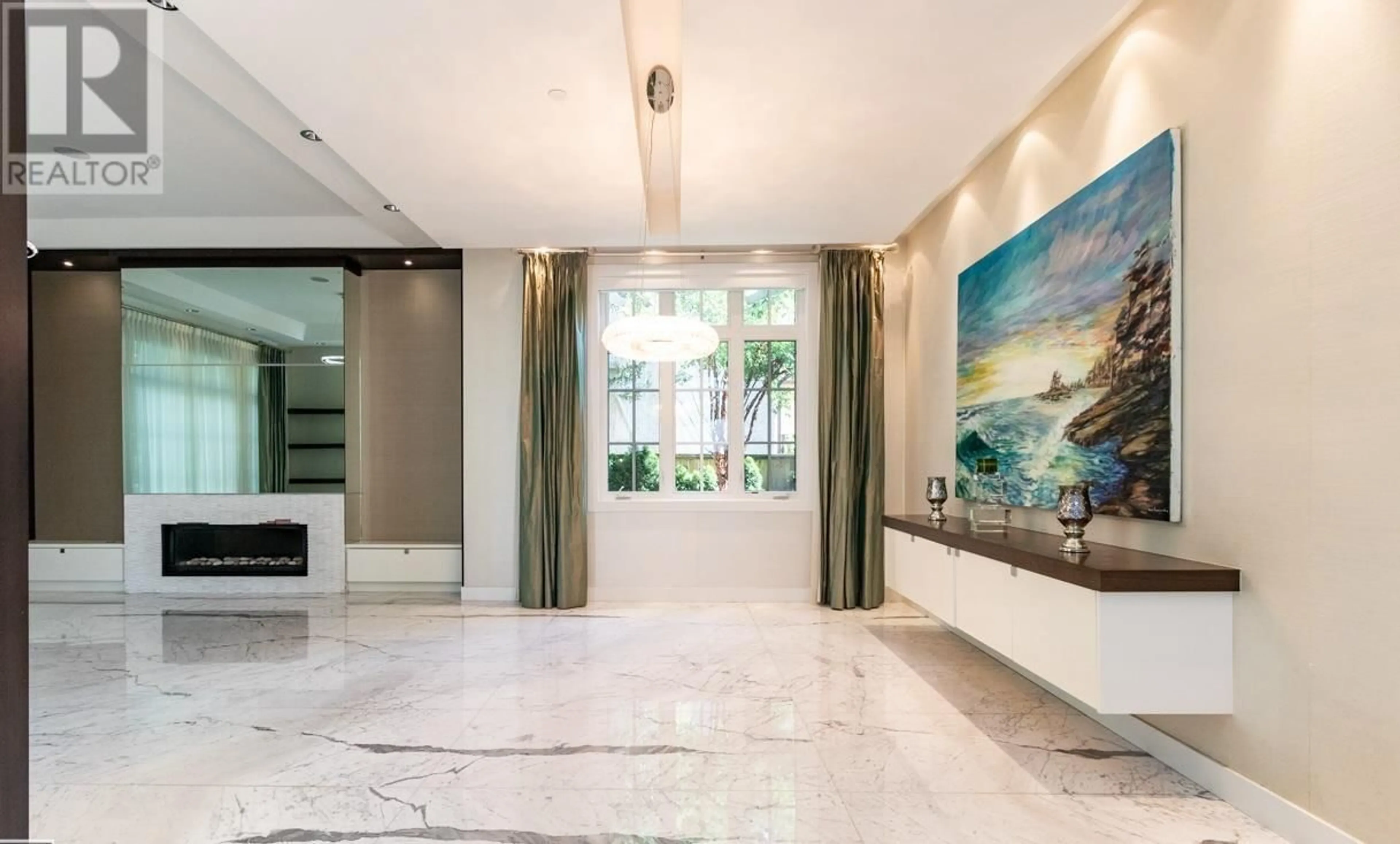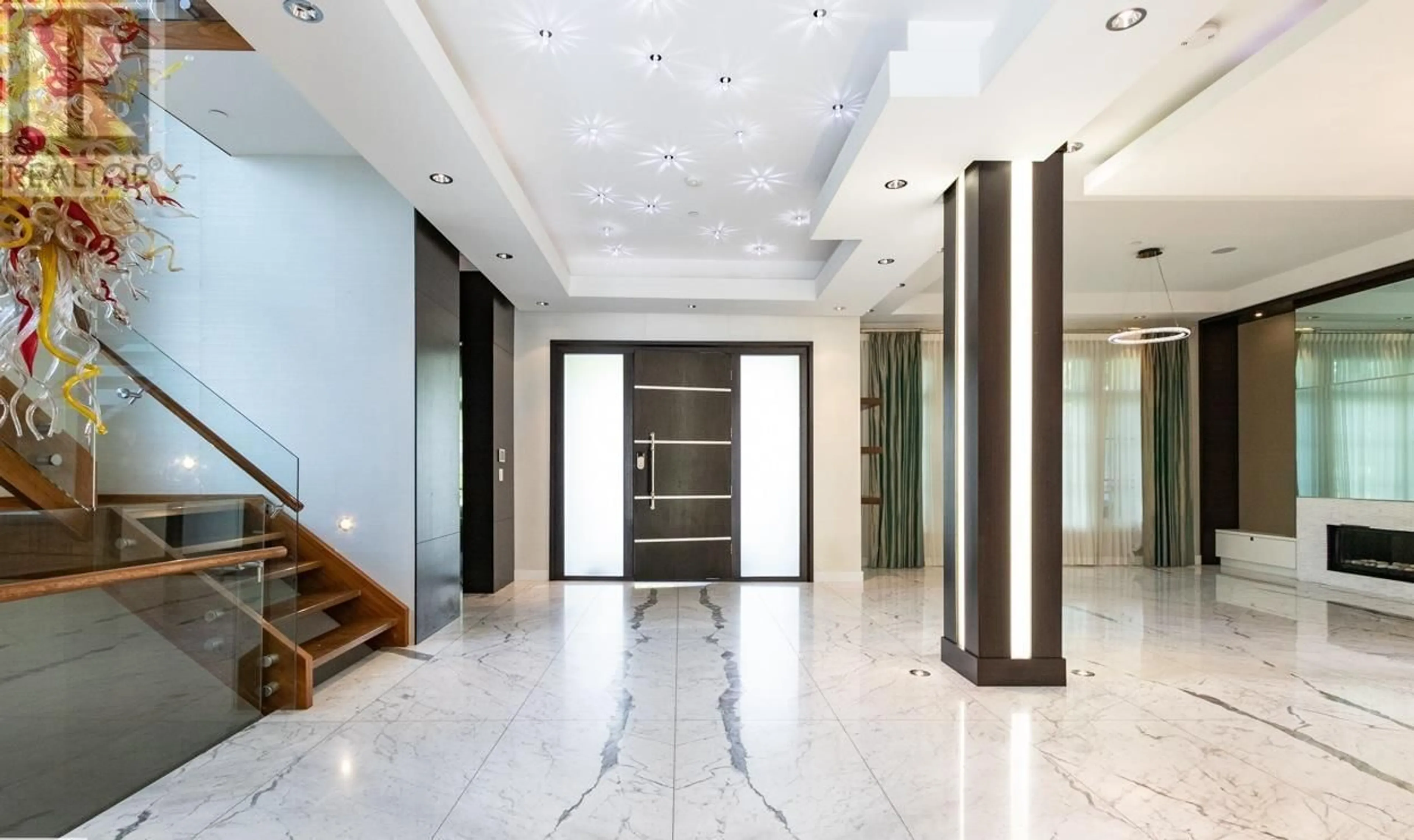1542 W 28TH AVENUE, Vancouver, British Columbia V6J2Y5
Contact us about this property
Highlights
Estimated ValueThis is the price Wahi expects this property to sell for.
The calculation is powered by our Instant Home Value Estimate, which uses current market and property price trends to estimate your home’s value with a 90% accuracy rate.Not available
Price/Sqft$1,180/sqft
Est. Mortgage$33,060/mo
Tax Amount ()-
Days On Market3 days
Description
Outstanding family home, custom built in 2012 with no expense spared. Set on a 66'x150' south exposed lot in one of Shaughnessy's most sought after pockets. Attention to detail & quality are evident throughout the 6519 sf interior: move right in or take an opportunity to refresh a great house with your own style and aesthetic. Upstairs, luxurious primary suite + three large addt'l ensuite bdrms. Elegant living & dining rms on main with family rm & gourmet kitch (incl wok kitch) that open to sunny back deck & garden. Large rec rm down + media rm, wine rm, sauna, extra bdrm + nanny suite with private entrance. AC & Control4 home automation. 4 car garage. Walk to York House, LFA, Shaughnessy Elem, Van College, The Arbutus Club, S. Granville & more! (id:39198)
Property Details
Interior
Features
Exterior
Parking
Garage spaces 6
Garage type Detached Garage
Other parking spaces 0
Total parking spaces 6
Property History
 28
28




