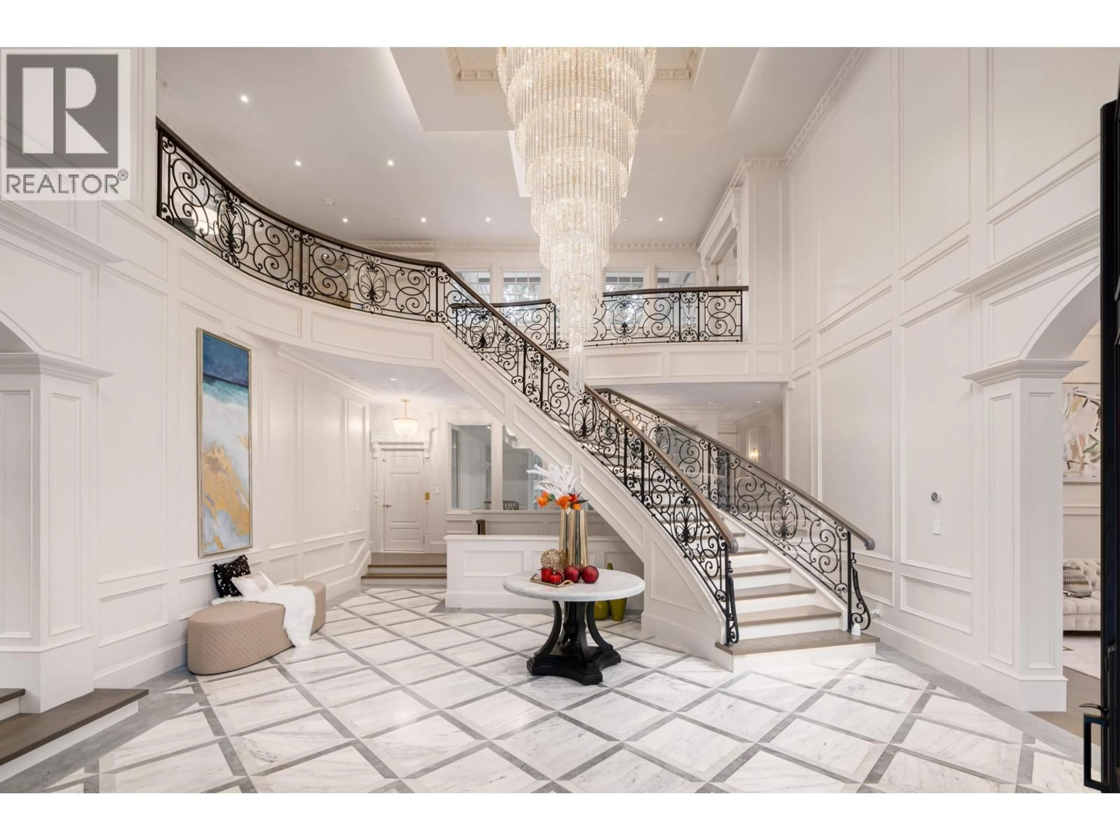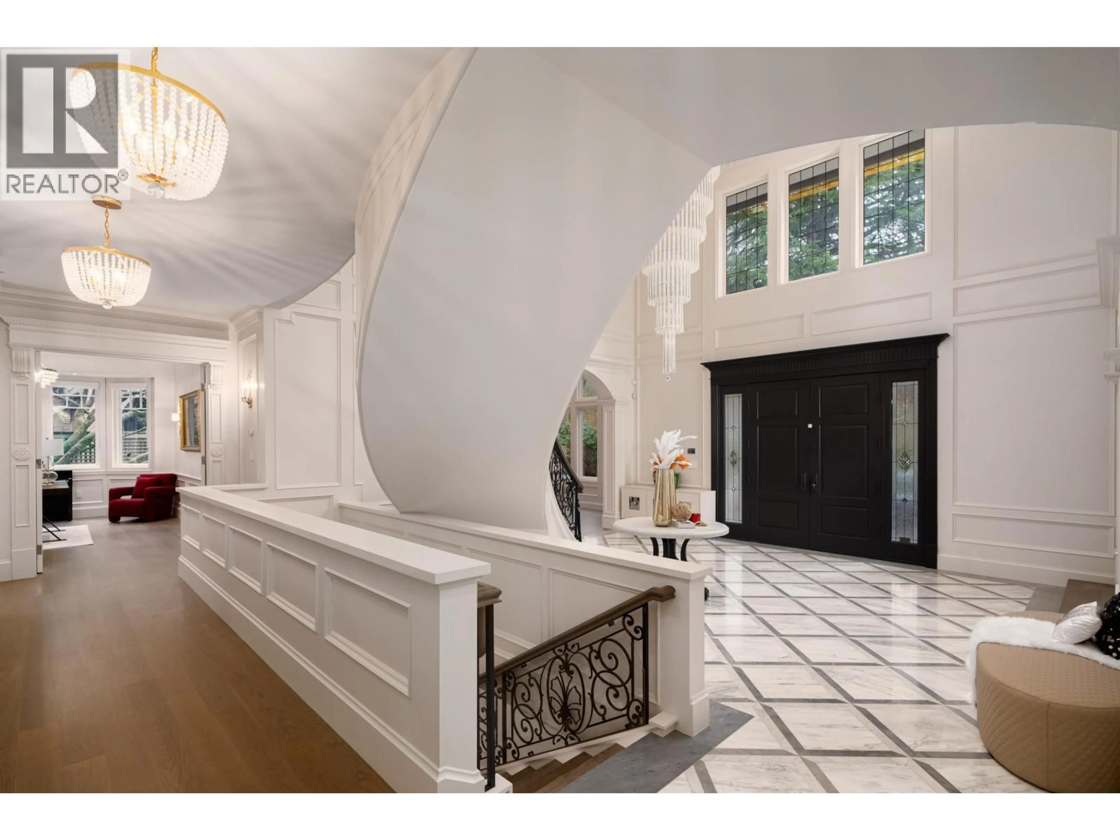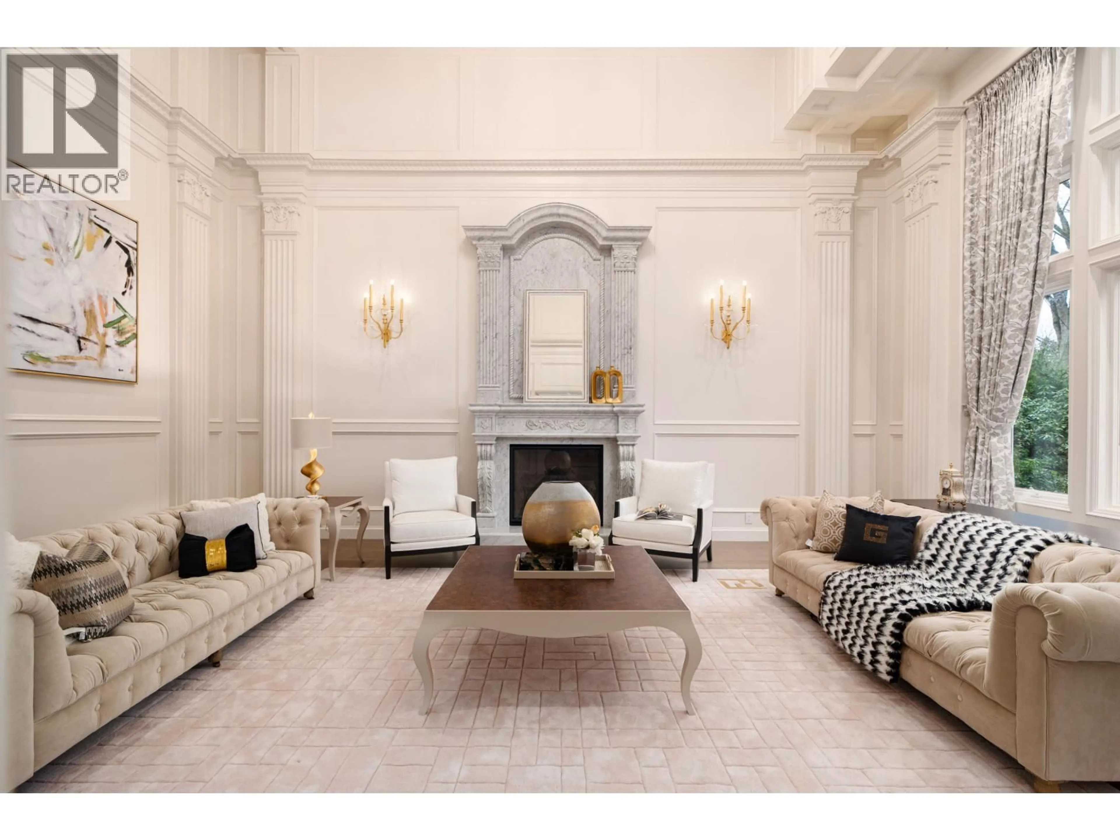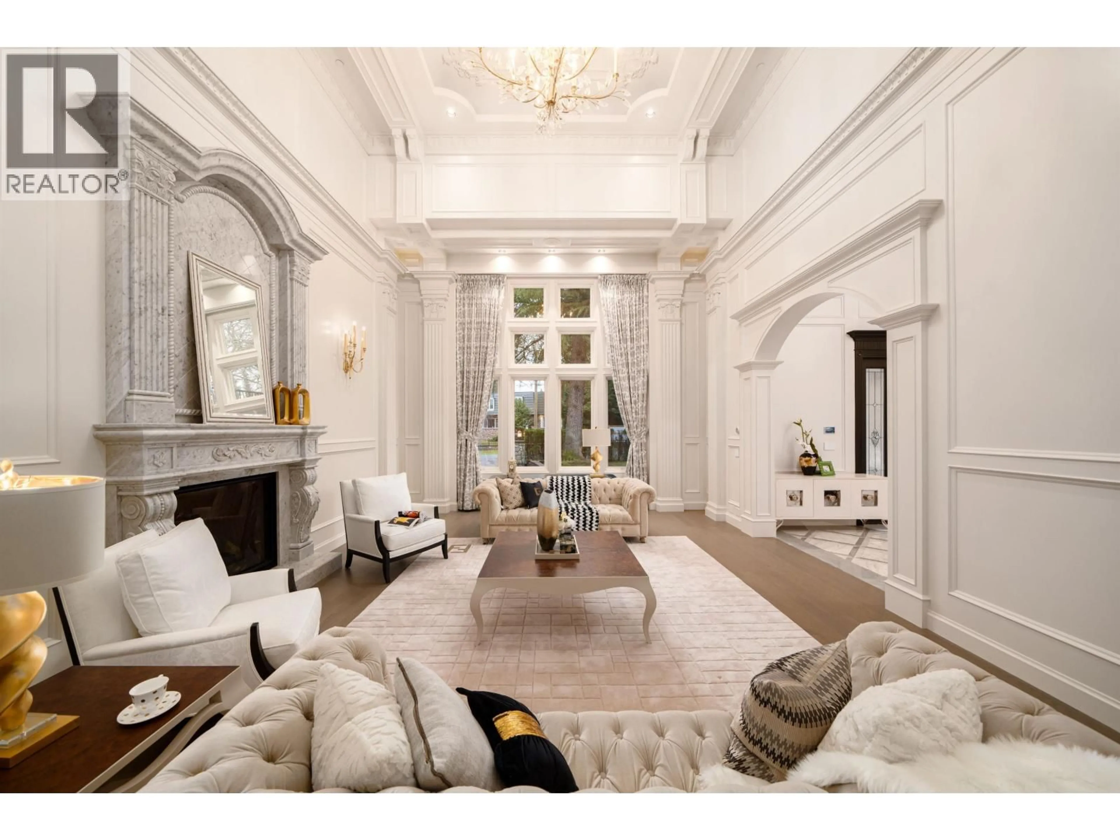1475 MATTHEWS AVENUE, Vancouver, British Columbia V6H1W7
Contact us about this property
Highlights
Estimated valueThis is the price Wahi expects this property to sell for.
The calculation is powered by our Instant Home Value Estimate, which uses current market and property price trends to estimate your home’s value with a 90% accuracy rate.Not available
Price/Sqft$1,487/sqft
Monthly cost
Open Calculator
Description
Large 10,000sf newly rebuilt luxury mansion on large flat S-facing 22,000sf lot in 1st Shaughnessy. Post-1940, Yamamoto original design that just finished complete down-to-studs, under permit by Wiedemann. Circular Driveway, Soaring 20' ceilings Grand Foyer & Lvg Rm, Extensive Calacatta Gold Marble & Bleached Oak, Fabulous redone Indoor Pool & Hot Tub, Elevator. 4 bdrm Up, 1 bdrm + Office on Main. Elegant Bsmt with classy Wine Lounge. All NEW: Mechanicals, Plumbing, CAT-6, Radiant In-floor Heating, Insulation, A/C, HVAC & Dectron, Crestron SmartHome, Kitchens/Baths, Pool pipes & equipment. Under current permit application for additional 860sf to transform garage to theatre. Mature privacy landscaping. Best Location: walk to the best schools, S.Granville Village shops, 5 min DT, 15 mins YVR. (id:39198)
Property Details
Interior
Features
Property History
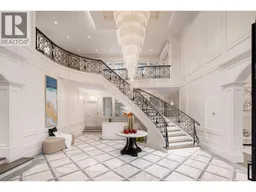 37
37
