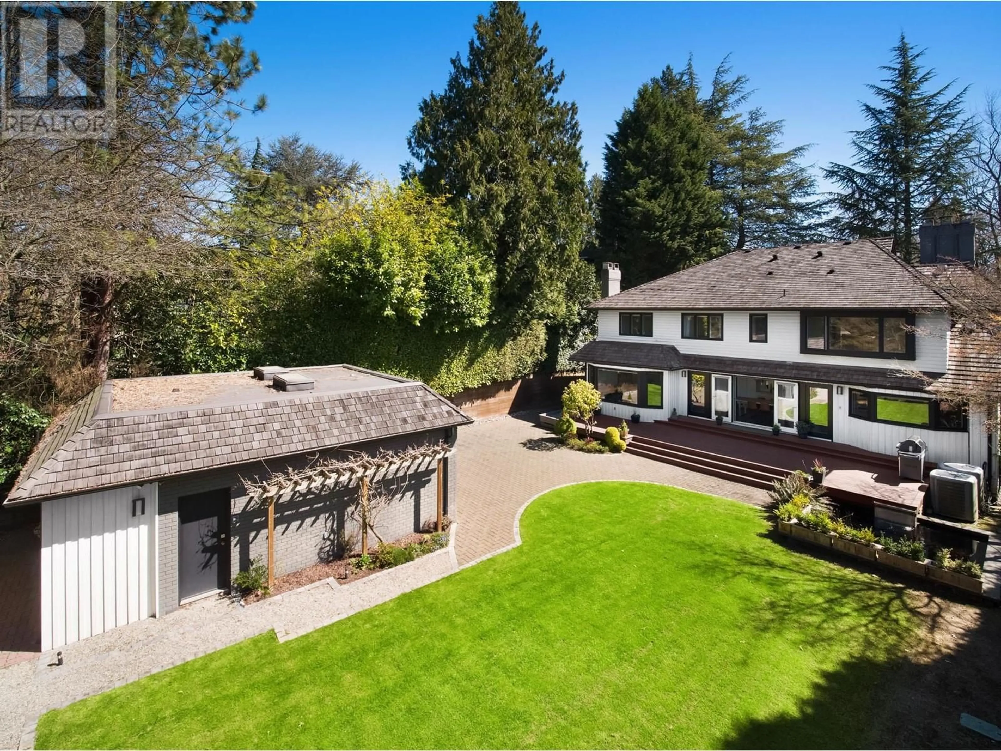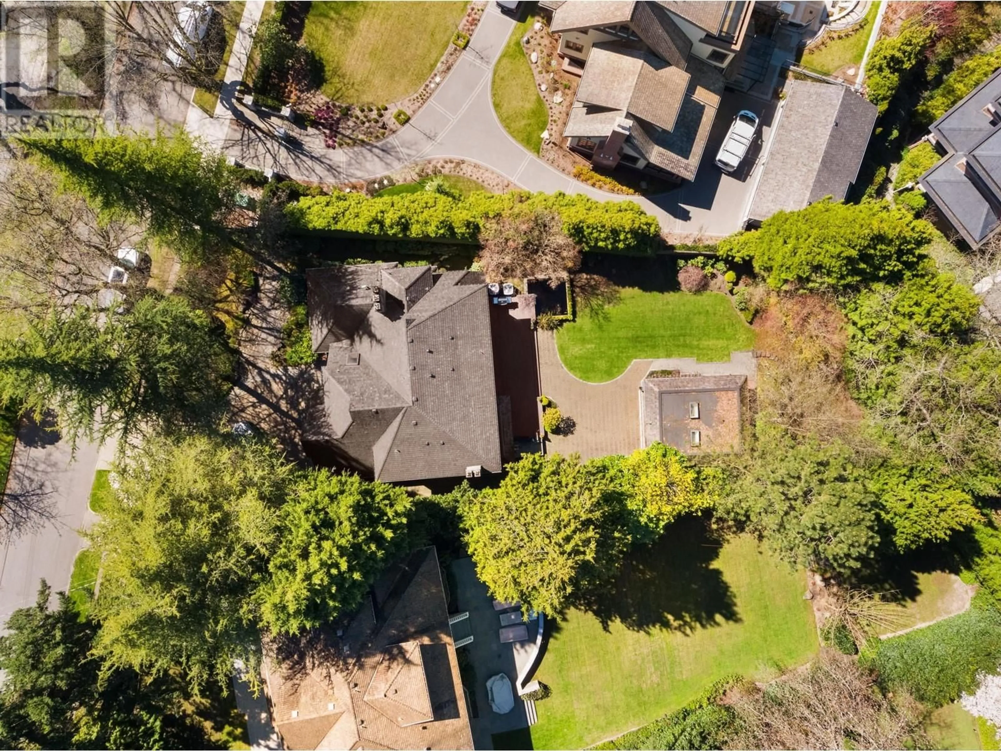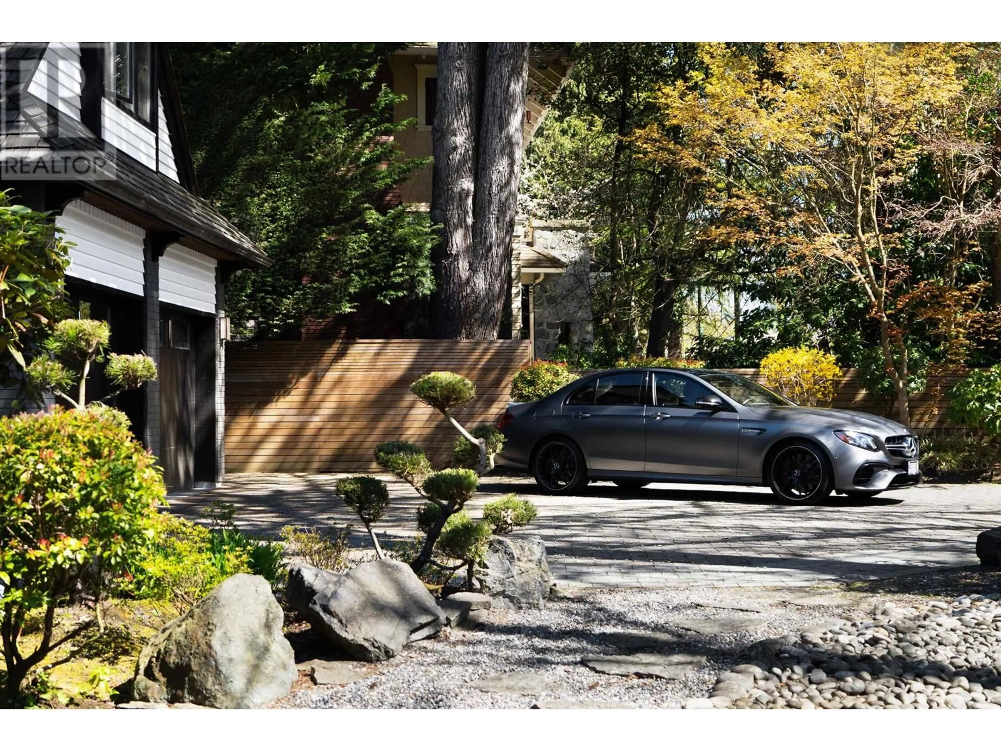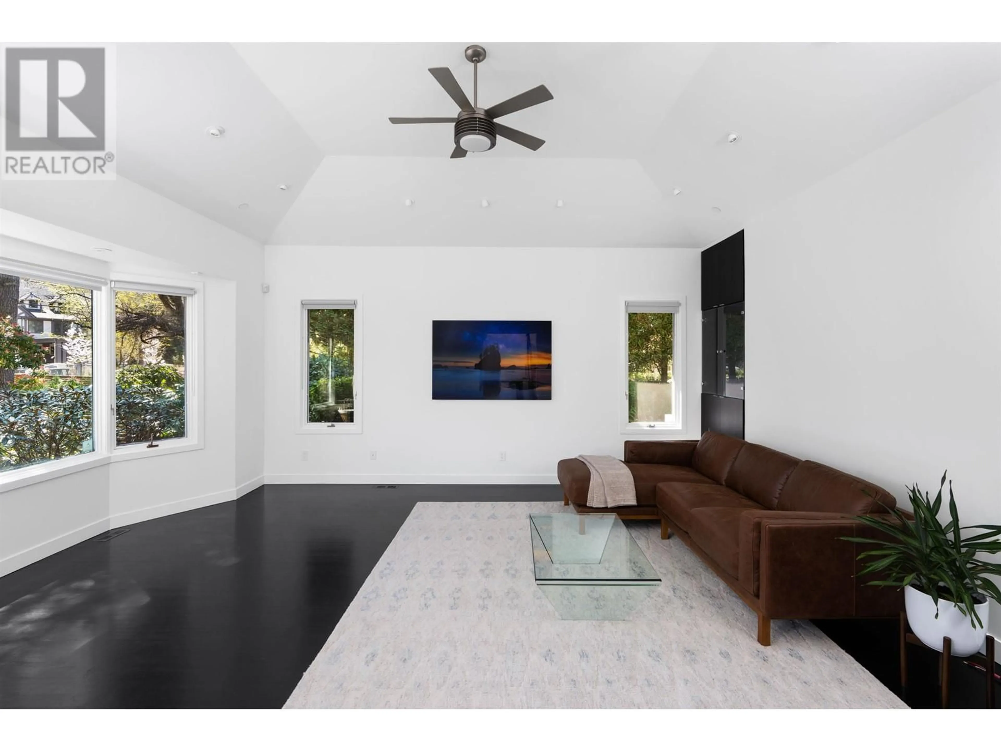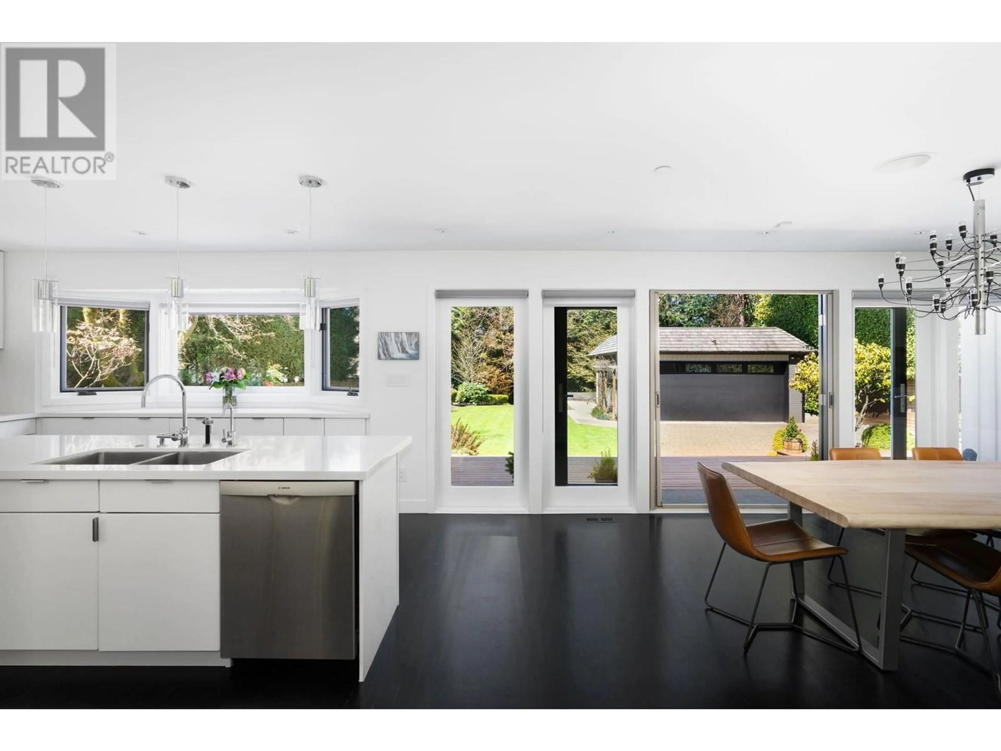1433 ANGUS DRIVE, Vancouver, British Columbia V6H1V2
Contact us about this property
Highlights
Estimated ValueThis is the price Wahi expects this property to sell for.
The calculation is powered by our Instant Home Value Estimate, which uses current market and property price trends to estimate your home’s value with a 90% accuracy rate.Not available
Price/Sqft$1,872/sqft
Est. Mortgage$46,381/mo
Tax Amount (2024)$61,271/yr
Days On Market242 days
Description
This elegant Tudor-style mansion in the prestigious Crescent of First Shaughnessy offers over 5,700 sq. ft. of modern luxury. Beyond the private gate, a grand driveway and tranquil Zen garden set the stage for this 2012-upgraded home. The main floor features a sunken living room with vaulted ceilings, a gourmet kitchen with open-concept dining and family rooms, and a spacious backyard with lush landscaping and a water feature. Upstairs are four bedrooms, including a primary suite with a spa-like ensuite. Lower floor includes a movie theatre, gym, and nanny´s quarters. Four-car parking, top schools nearby. (id:39198)
Property Details
Interior
Features
Exterior
Parking
Garage spaces -
Garage type -
Total parking spaces 6
Property History
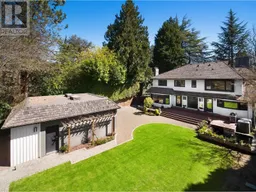 22
22
