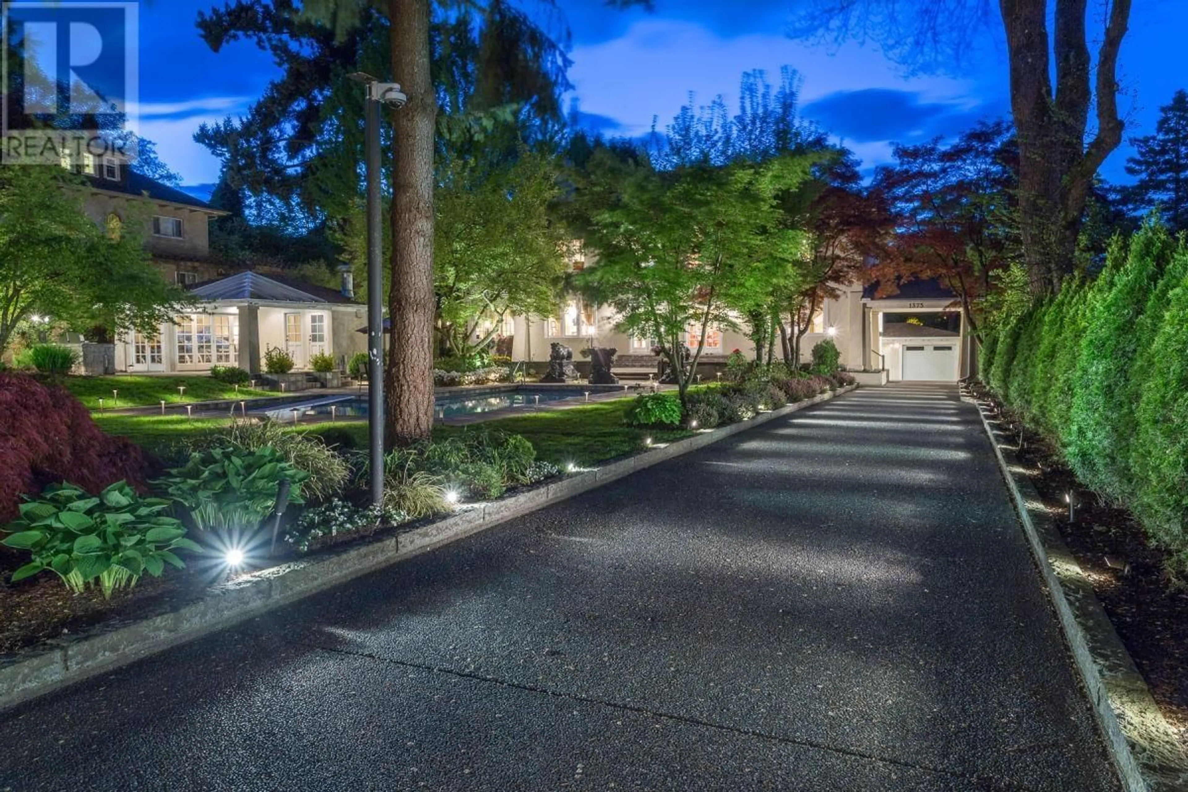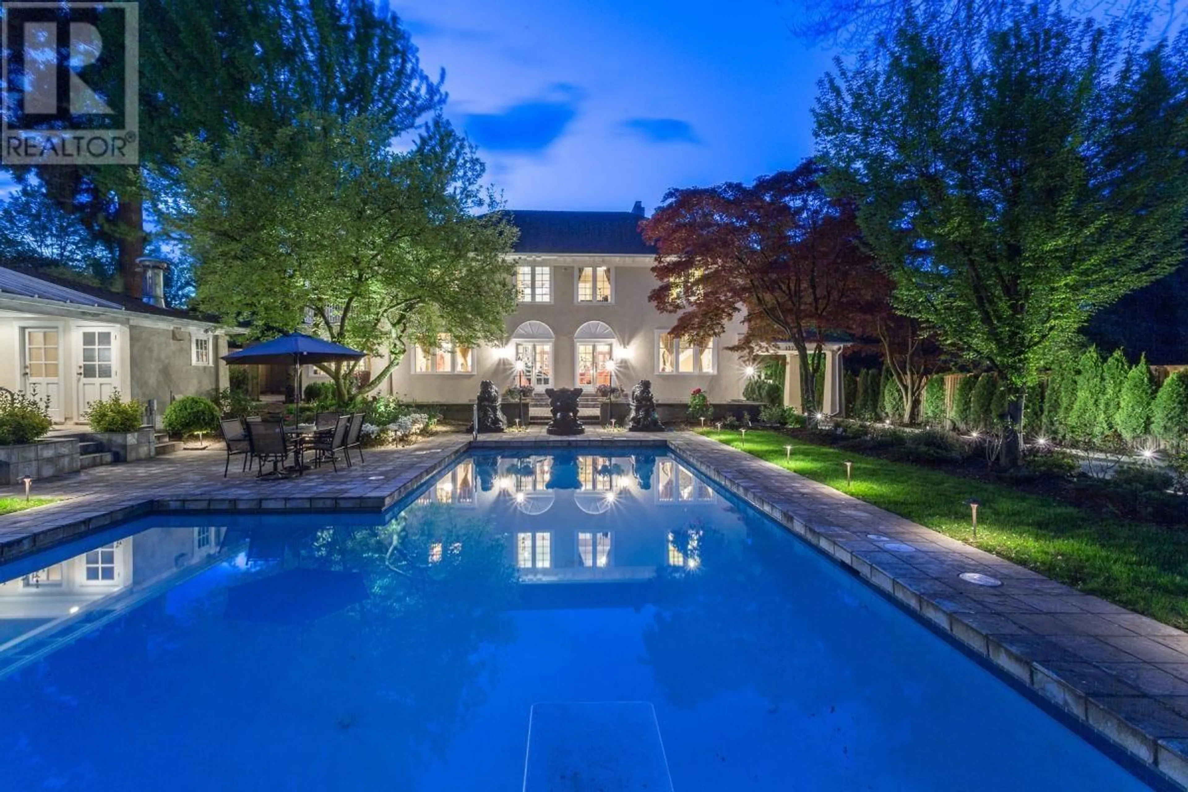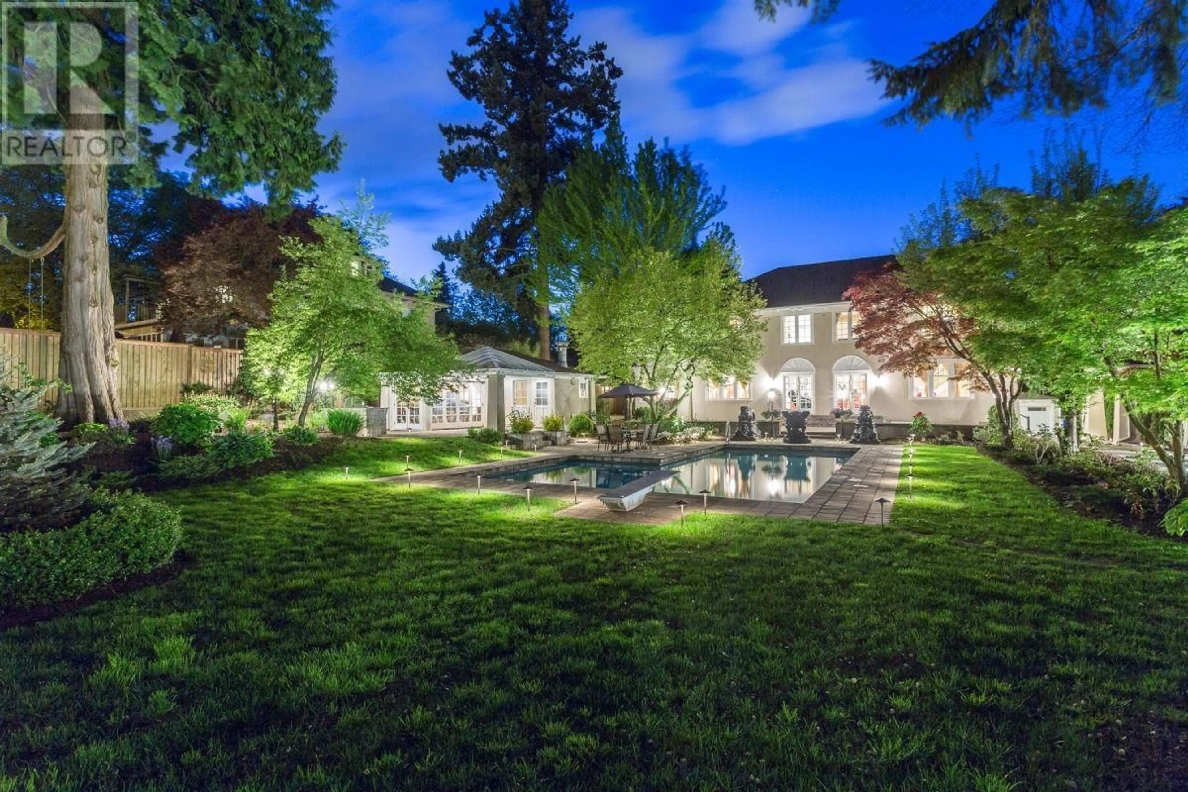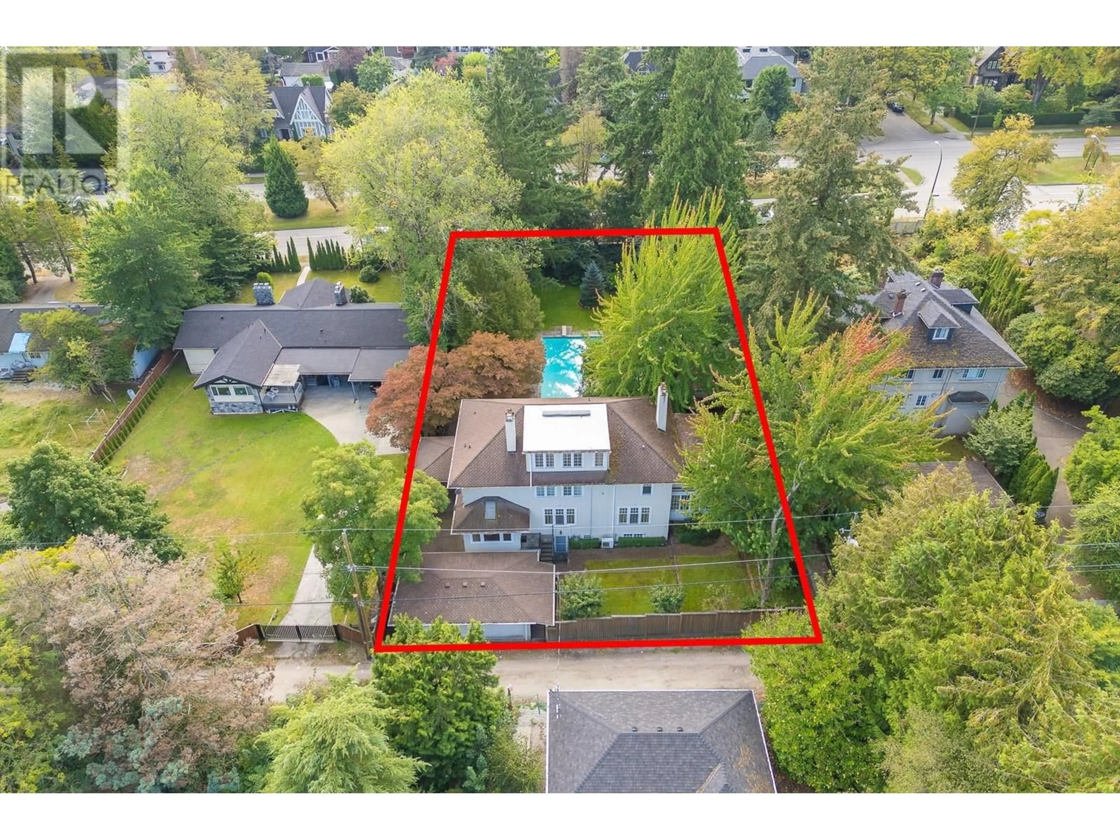1375 W KING EDWARD AVENUE, Vancouver, British Columbia V6H2A1
Contact us about this property
Highlights
Estimated ValueThis is the price Wahi expects this property to sell for.
The calculation is powered by our Instant Home Value Estimate, which uses current market and property price trends to estimate your home’s value with a 90% accuracy rate.Not available
Price/Sqft$2,077/sqft
Est. Mortgage$51,526/mo
Tax Amount ()-
Days On Market46 days
Description
With the City of Vancouver now allowing multi-dwelling developments, there's potential for future projects. This elegant Georgian mansion, situated at the back of 20,000 square ft lot in the prestigious Shaughnessy District. Current home is ideal for entertaining, featuring a pool, Jacuzzi, and a cabana/guest house with a BBQ area. The opulent master suite includes a 5-piece bath and a private deck accessed through French doors. Highlights include a media room, built-in entertainment system, sub-zero appliances, a gym with a sauna, and top-quality finishes such as marble, granite, inlaid cherry wood floors, and radiant hot water heating. The property also offers a gated entrance, gardens with lighting and irrigation, a 4-car garage, and a Porte-cochere. Buyers should verify all details independently. Showings by appointment with advance notice. (id:39198)
Property Details
Interior
Features
Exterior
Features
Parking
Garage spaces 4
Garage type Detached Garage
Other parking spaces 0
Total parking spaces 4
Property History
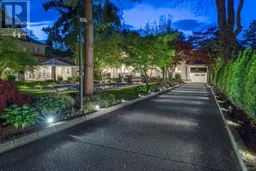 38
38
