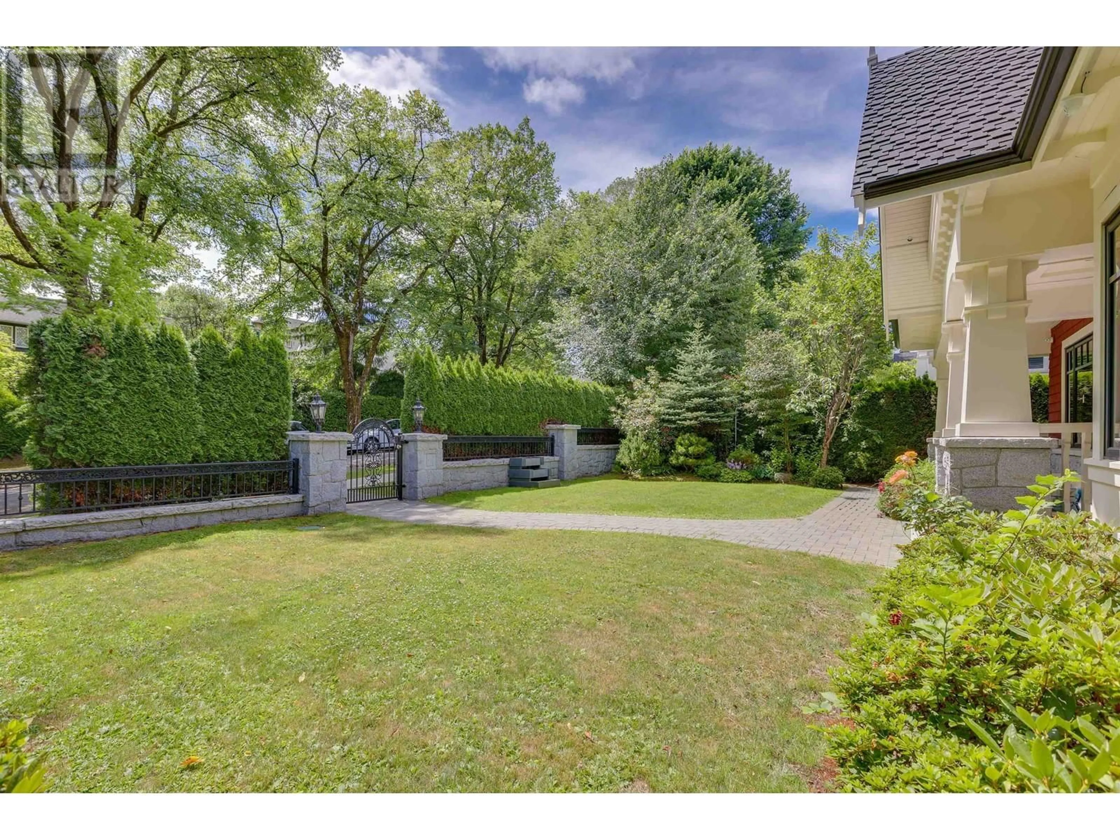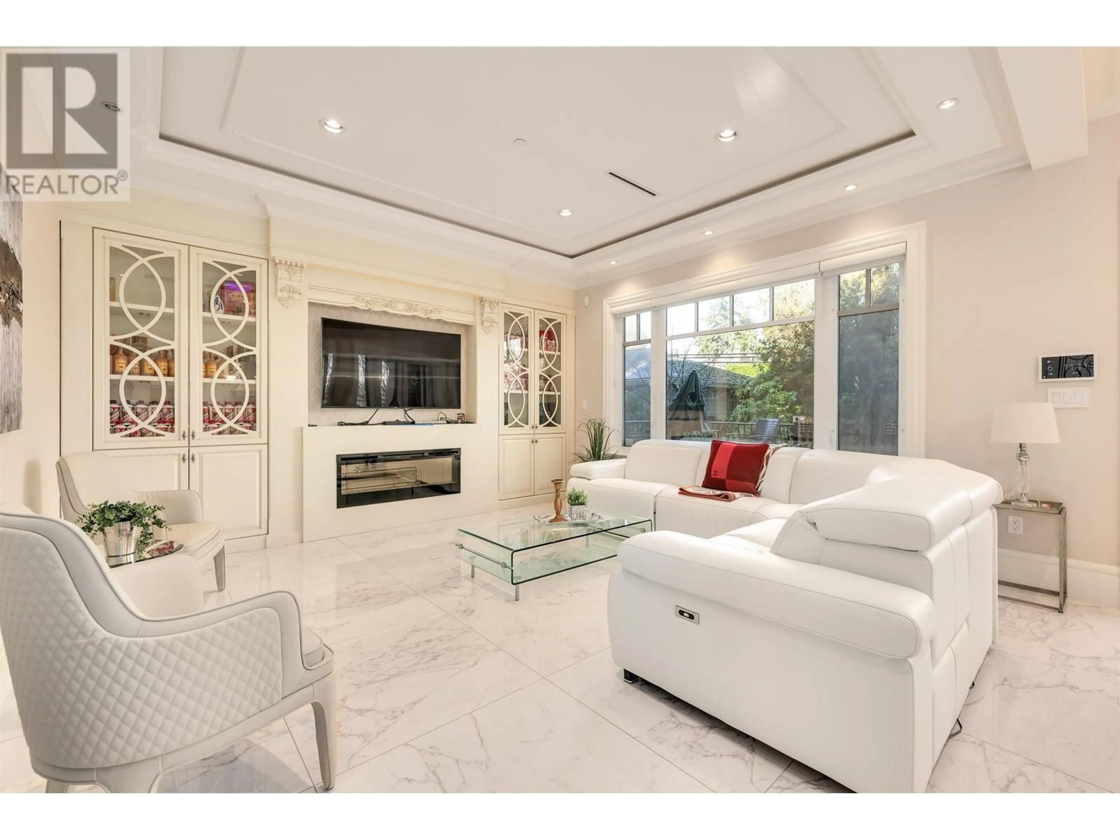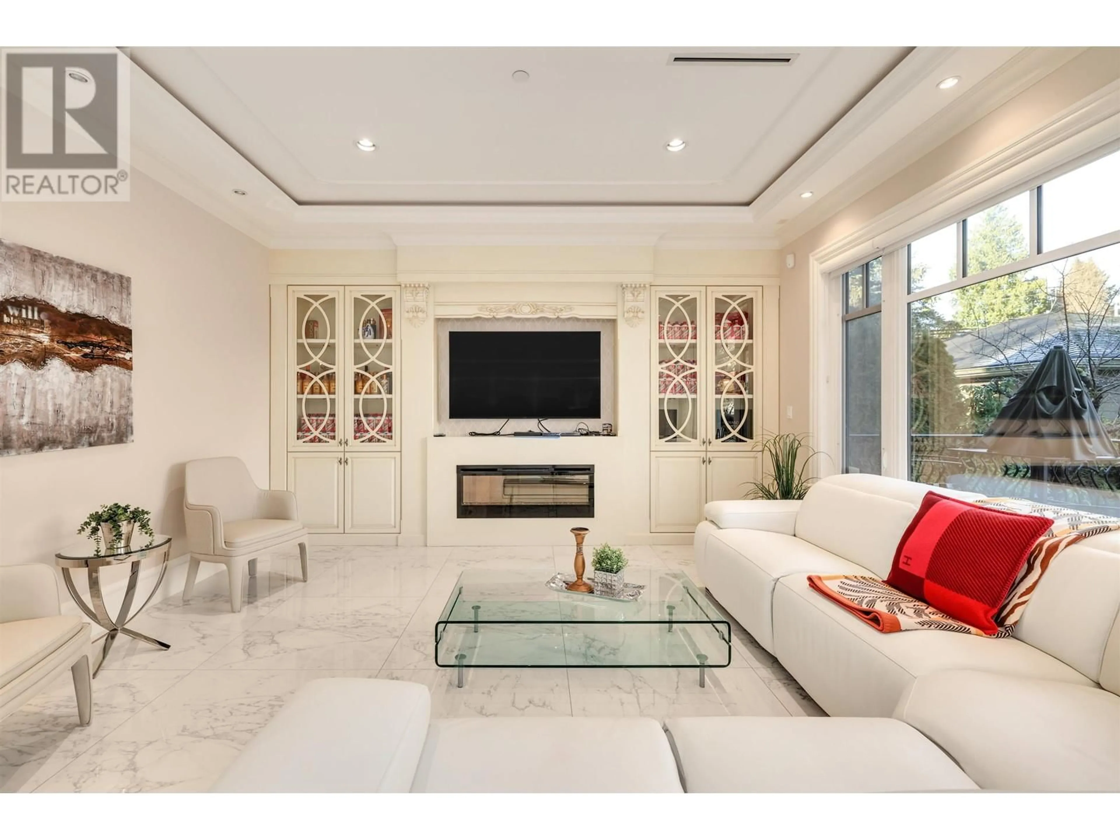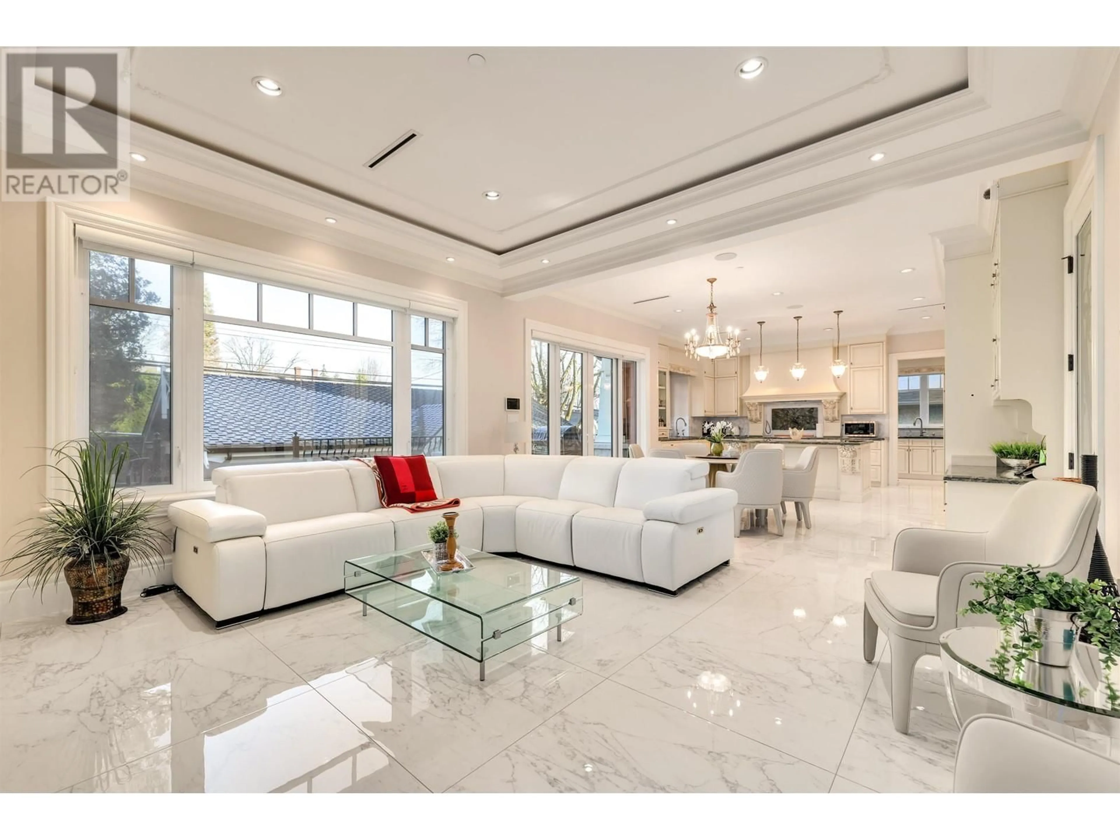1335 26TH AVENUE, Vancouver, British Columbia V6H2B2
Contact us about this property
Highlights
Estimated valueThis is the price Wahi expects this property to sell for.
The calculation is powered by our Instant Home Value Estimate, which uses current market and property price trends to estimate your home’s value with a 90% accuracy rate.Not available
Price/Sqft$1,293/sqft
Monthly cost
Open Calculator
Description
Prestigious Shaughnessy location. Beautiful character home. Built in 2012. Lot size is 8,000 square ft and floor area is 5,402 sq ft. 2-story with basement. 6 bedrooms & 8 baths. High quality finishing living room, Italian marble floor, Wok kitchen, Kohler appliance, stainless appliance, crystal lights, den with wood panel, hardwood floor throughout, German stained glass windows, huge wine cellar, sauna steam shower, jacuzzi, home theatre, 3D Sony projector with air conditioning, central vacuum, smart system. Very easy to traffic & great street appeal. Close to Shaughnessy Elementary School, York House & Eric Hamber High School. Must see! (id:39198)
Property Details
Interior
Features
Exterior
Parking
Garage spaces -
Garage type -
Total parking spaces 4
Property History
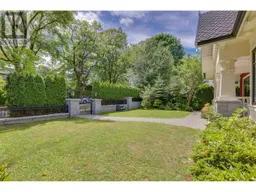 40
40
