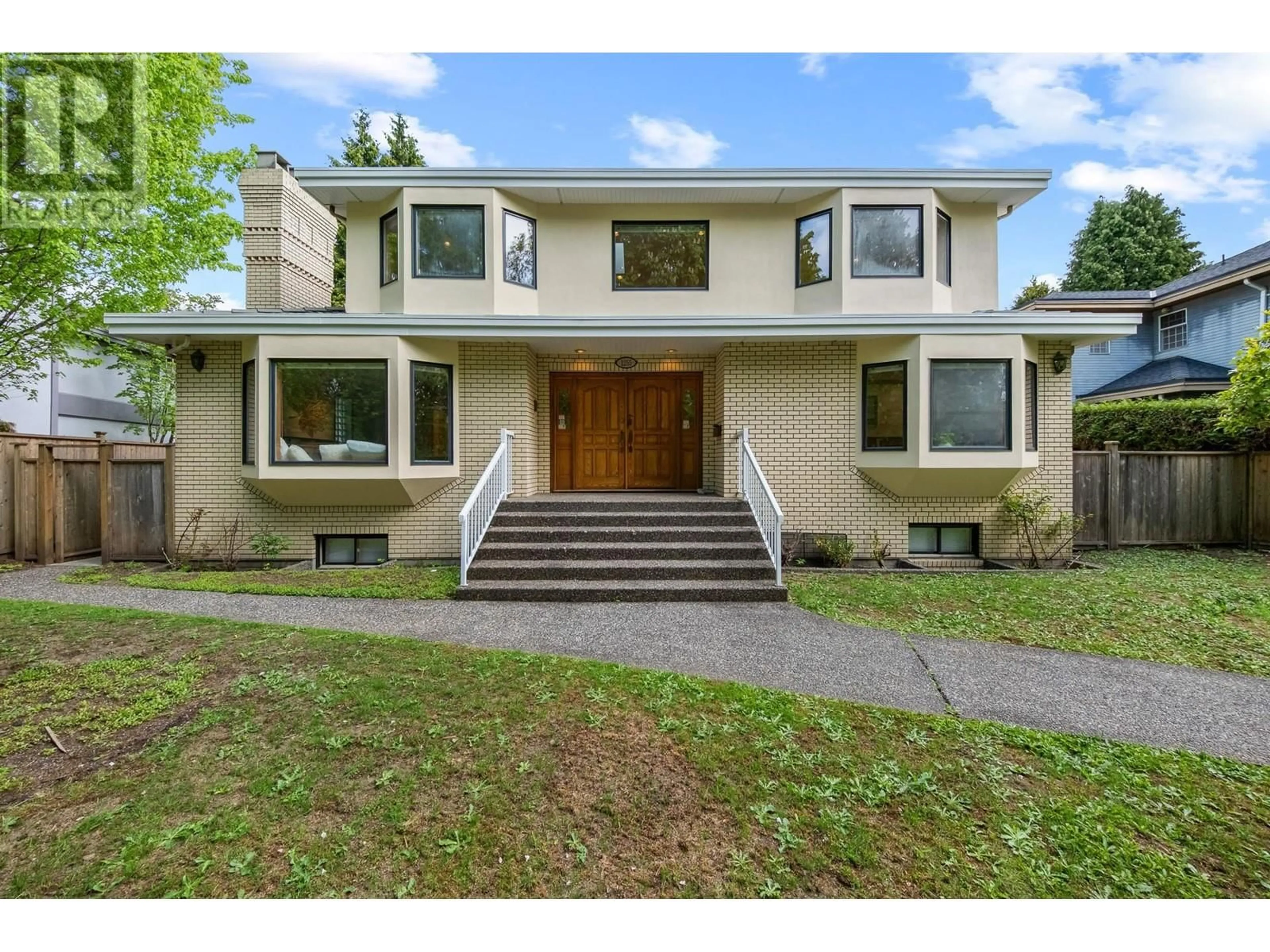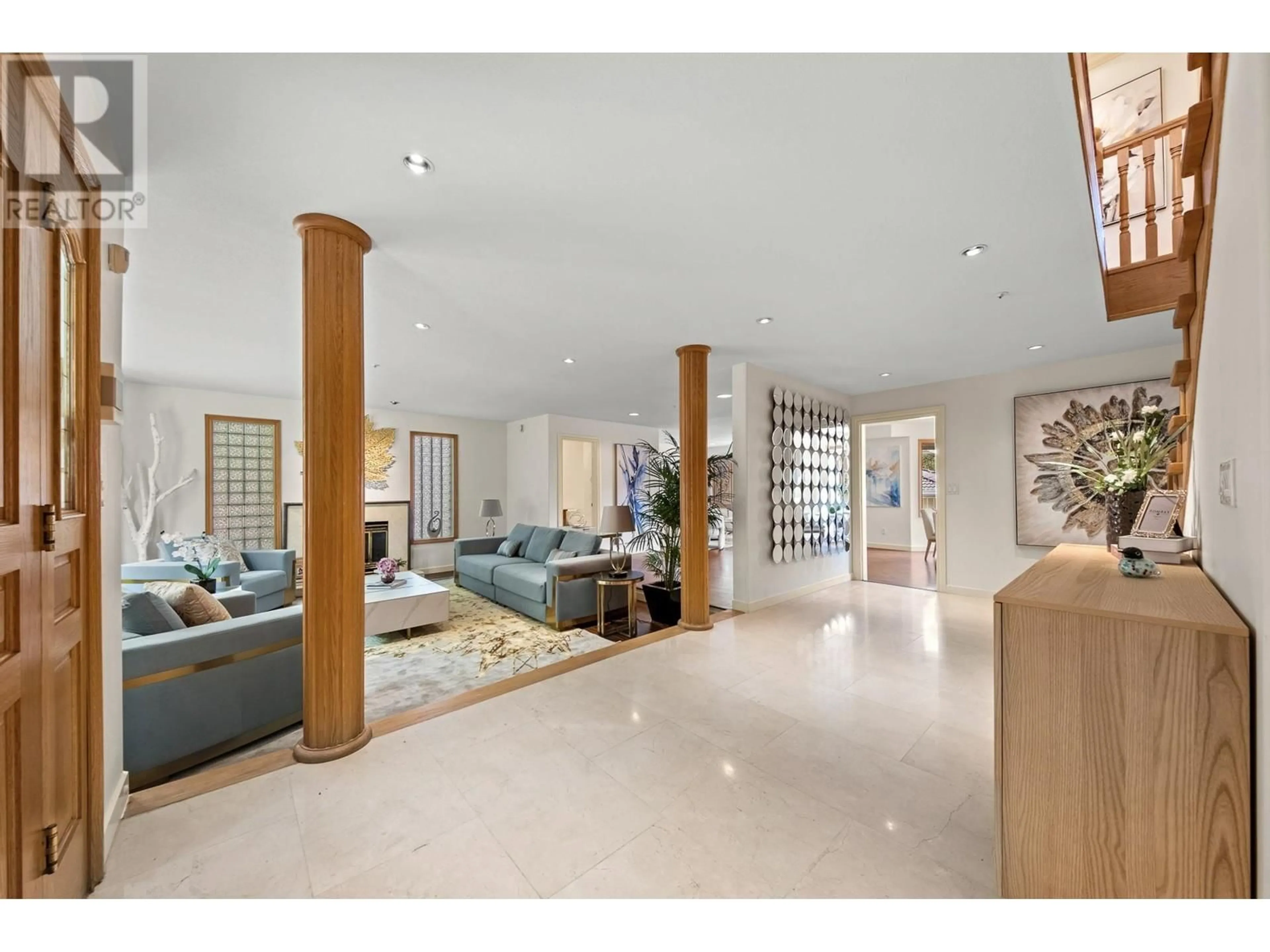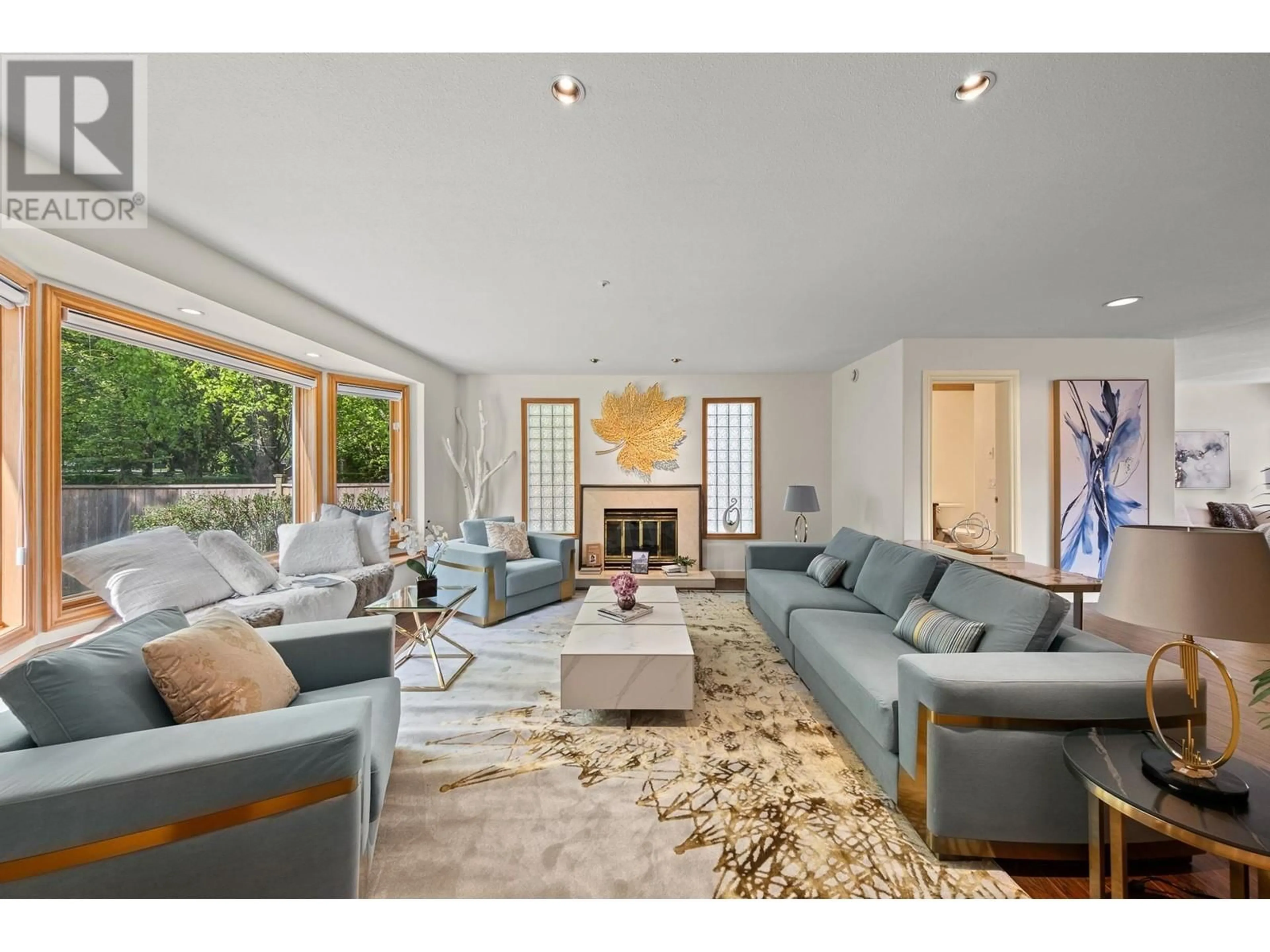1255 DEVONSHIRE CRESCENT, Vancouver, British Columbia V6H2G2
Contact us about this property
Highlights
Estimated ValueThis is the price Wahi expects this property to sell for.
The calculation is powered by our Instant Home Value Estimate, which uses current market and property price trends to estimate your home’s value with a 90% accuracy rate.Not available
Price/Sqft$1,191/sqft
Est. Mortgage$24,393/mo
Tax Amount (2024)$25,460/yr
Days On Market31 days
Description
Introducing a timeless custom-built estate perfectly situated in the prestigious heart of Shaughnessy, directly across from the peaceful Devonshire Park. Proudly maintained by the original owner, this elegant residence showcases superior European craftsmanship throughout. Expansive principal rooms offer refined living and entertaining space. The thoughtfully designed layout includes 3 spacious bedrooms plus a study upstairs, a main floor den, and 3 additional bedrooms in the fully finished basement-each with its own ensuite for ultimate privacy and comfort. A rare gem in a coveted location. (id:39198)
Property Details
Interior
Features
Exterior
Parking
Garage spaces -
Garage type -
Total parking spaces 3
Property History
 40
40




