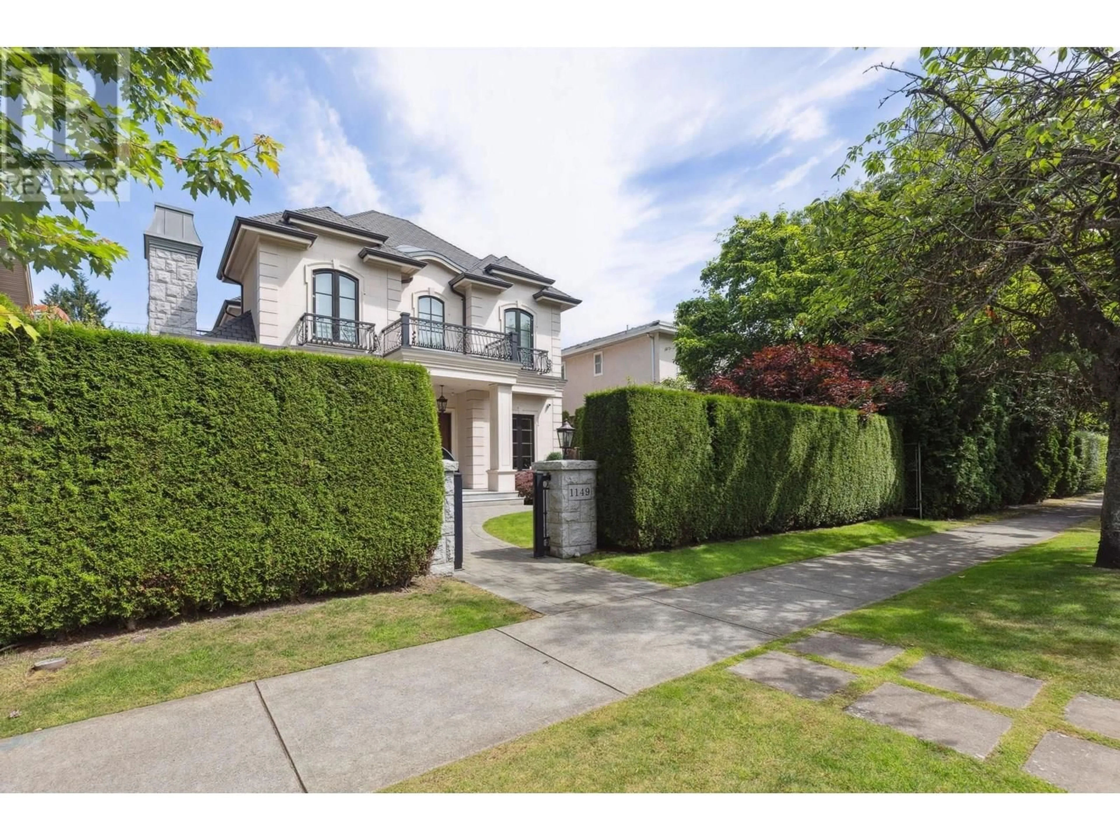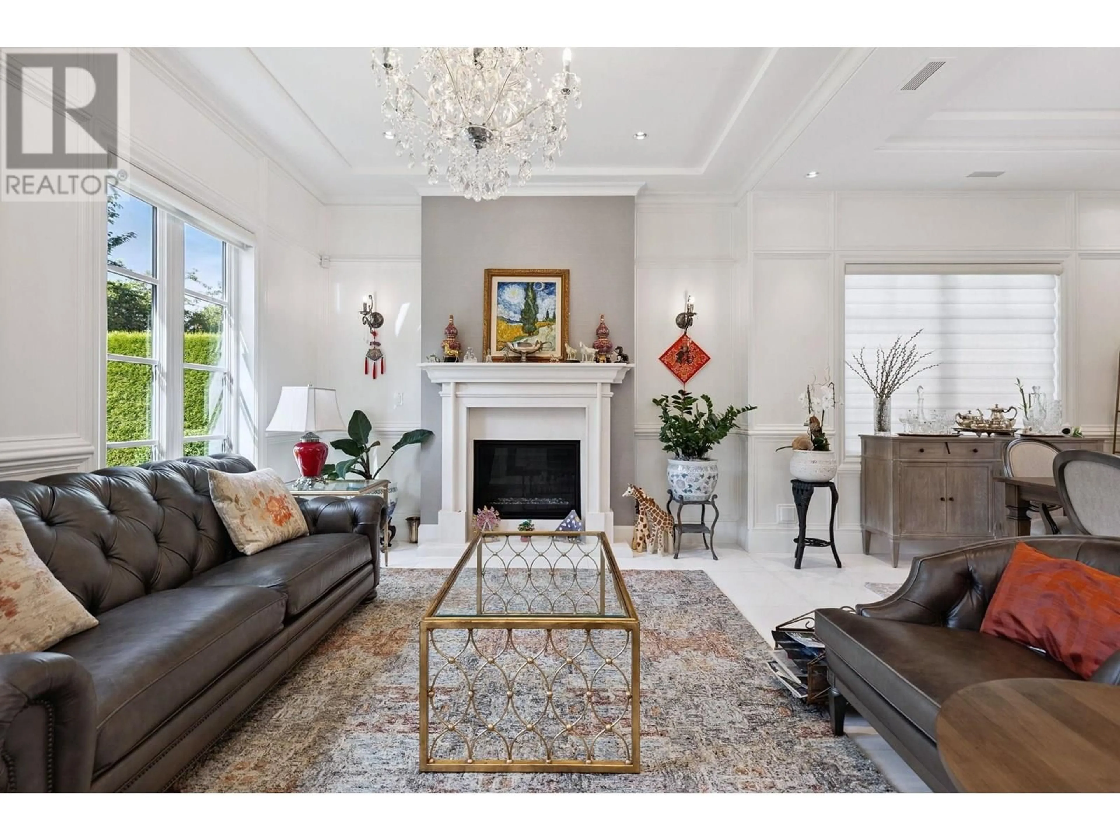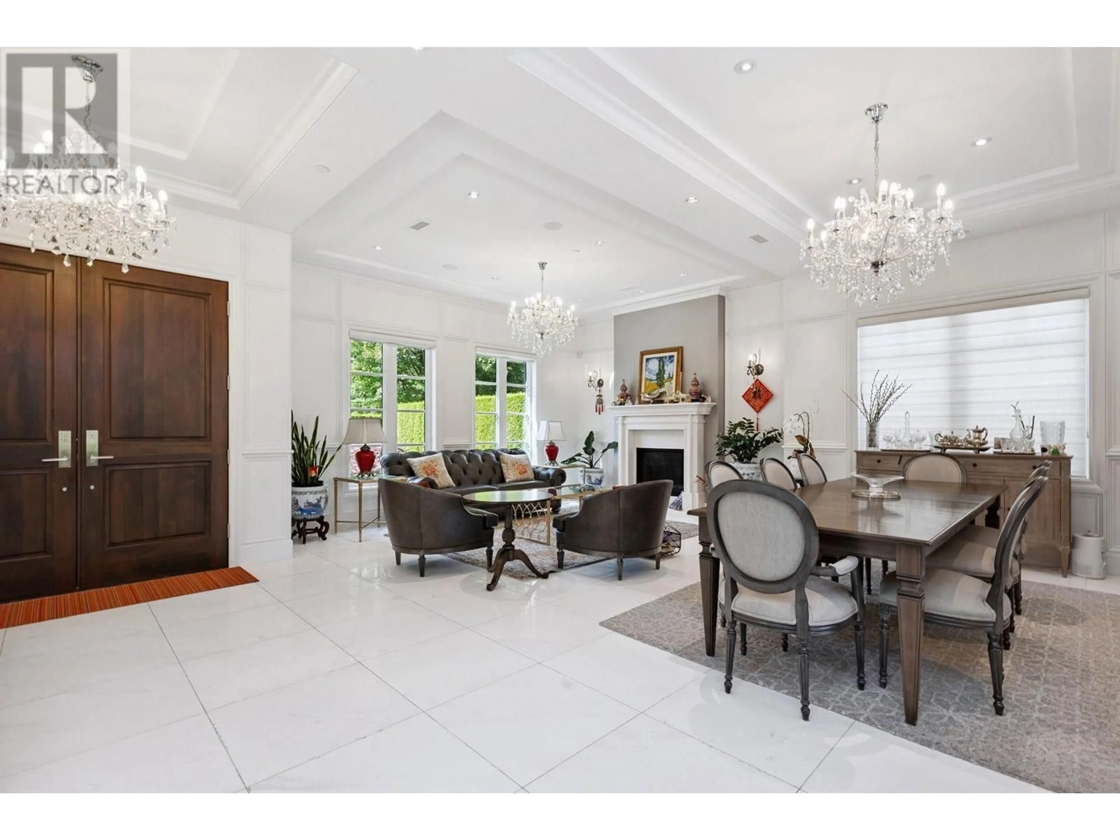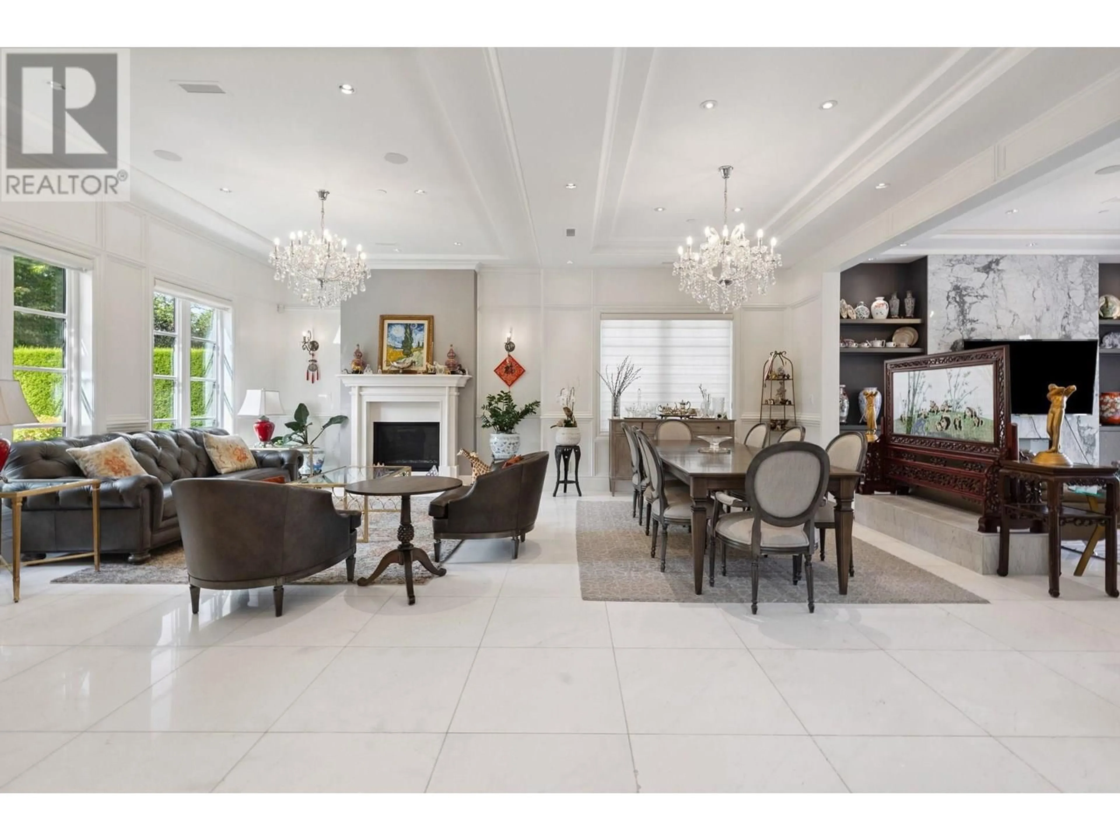1149 26TH AVENUE, Vancouver, British Columbia V6H2A6
Contact us about this property
Highlights
Estimated valueThis is the price Wahi expects this property to sell for.
The calculation is powered by our Instant Home Value Estimate, which uses current market and property price trends to estimate your home’s value with a 90% accuracy rate.Not available
Price/Sqft$1,199/sqft
Monthly cost
Open Calculator
Description
Welcome to this exquisite custom-built French-inspired estate in the heart of Shaughnessy, where timeless architectural design meets sophisticated craftsmanship. This three-story and basement residence boasts a beautifully symmetrical façade clad in elegant light stonework,and moulding detail. The luxury home blends timeless design with modern living. Features include 10.5 ft ceilings on both main and basement levels, real marble and hardwood floors, home speakers, A/C, radiant heat, HRV, and a full smart home system. The chef's kitchen is equipped with Gaggenau appliances and a glass-partitioned spice kitchen. Enjoy an elegant wine bar, theater, and open-concept basement reinforced with steel truss. A triple garage and a serene north-facing backyard complete this exceptional home. (id:39198)
Property Details
Interior
Features
Exterior
Parking
Garage spaces -
Garage type -
Total parking spaces 3
Property History
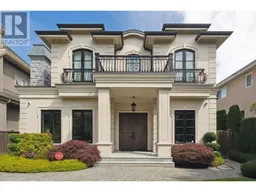 3
3

