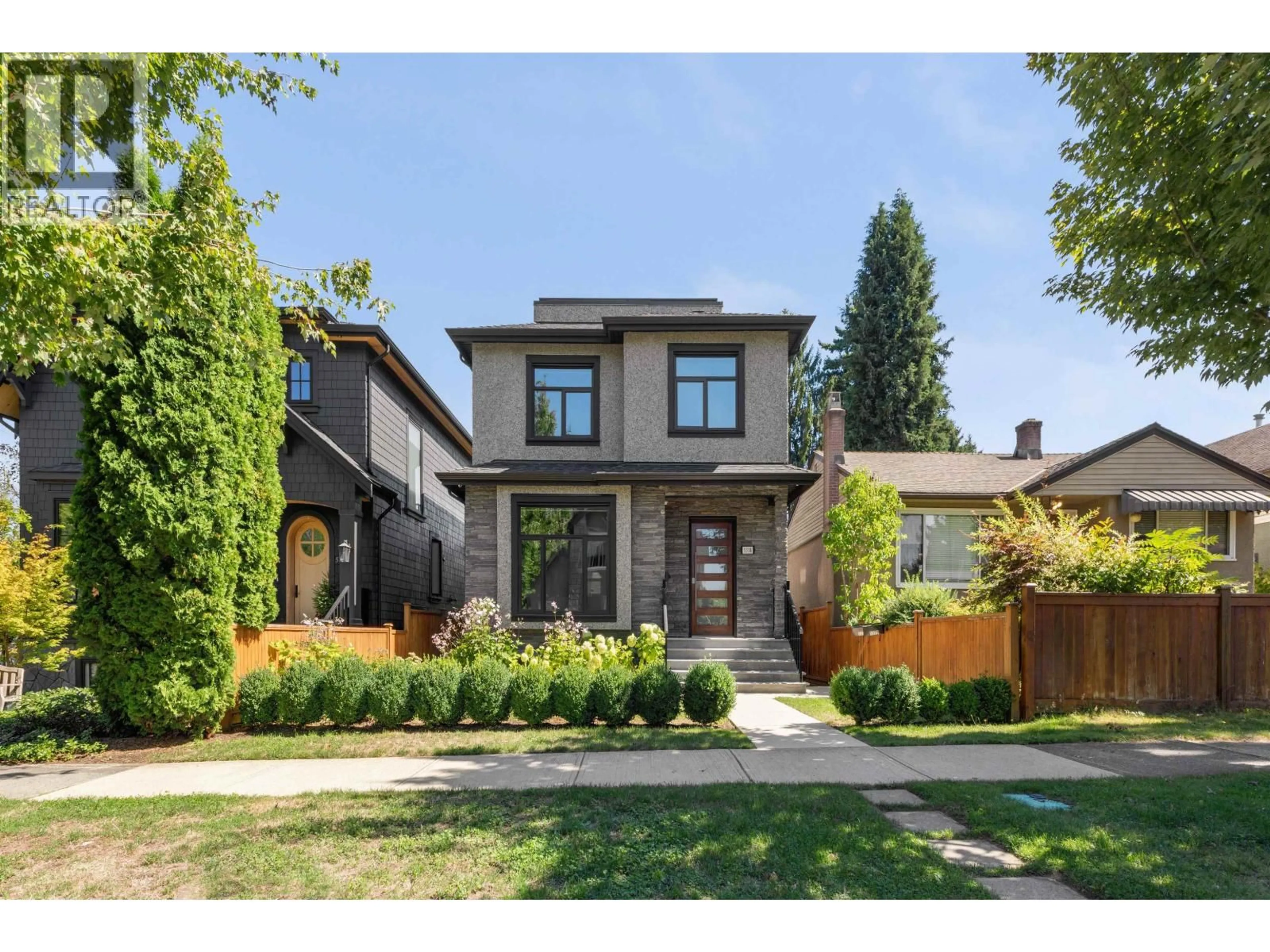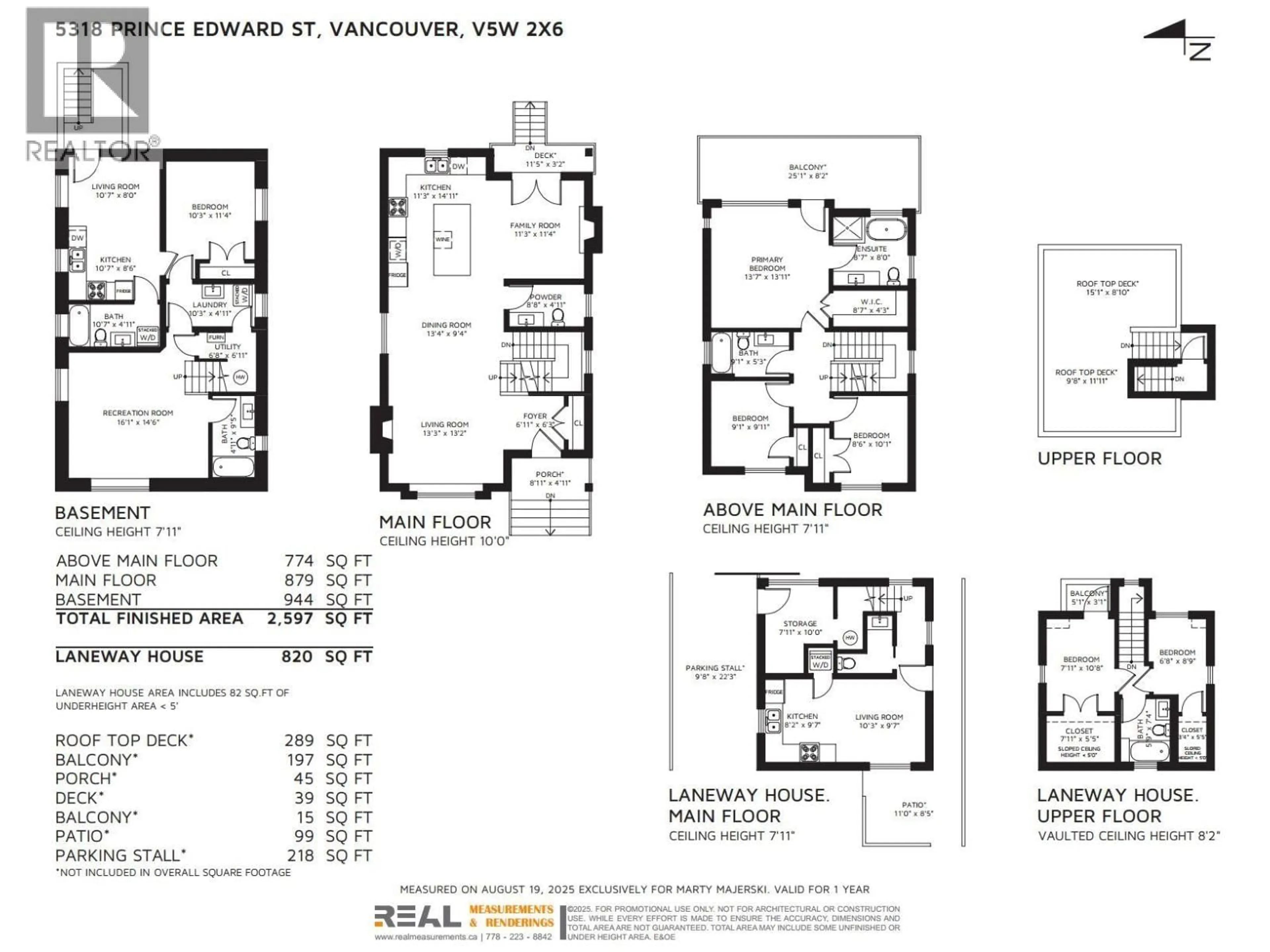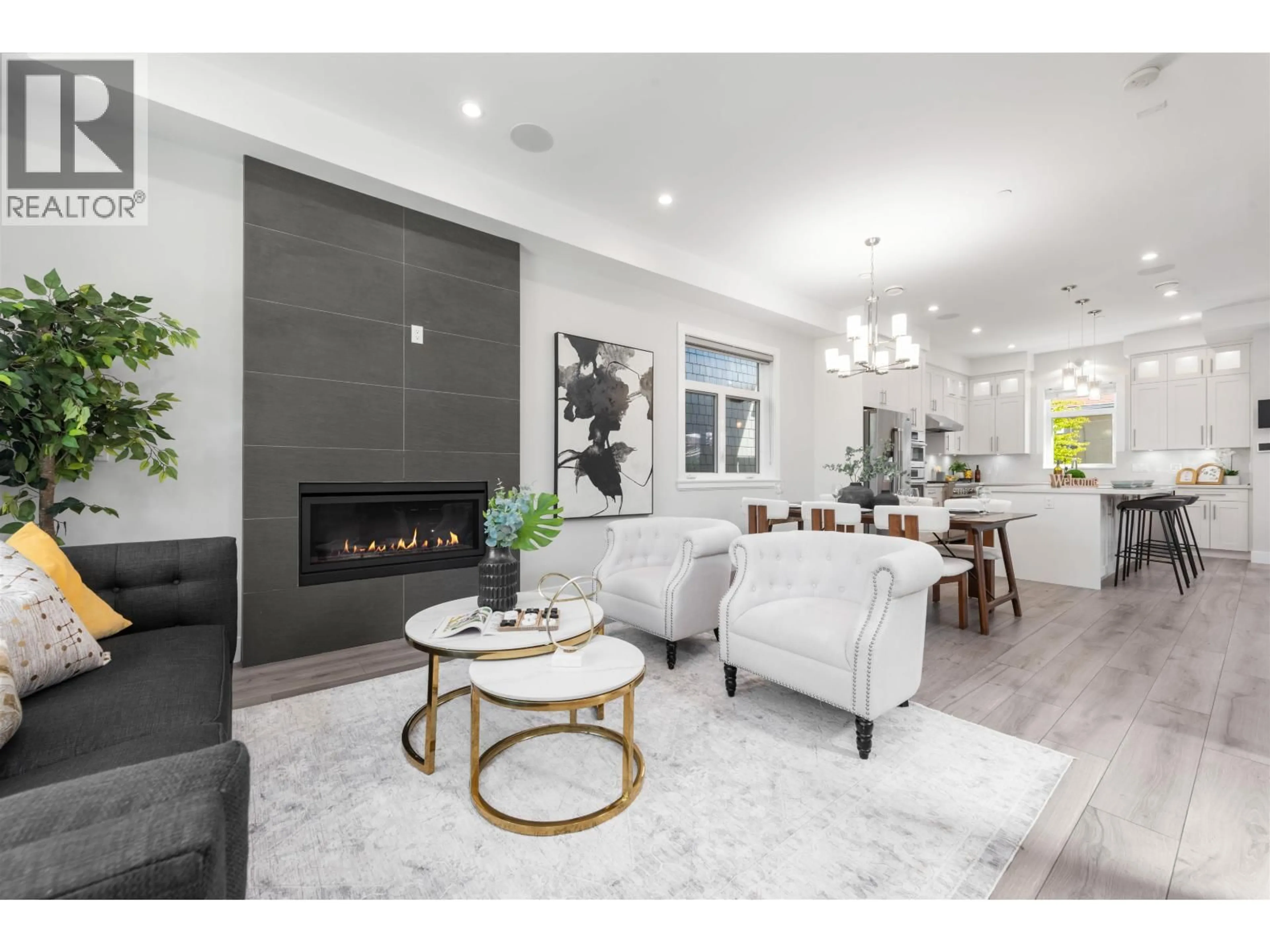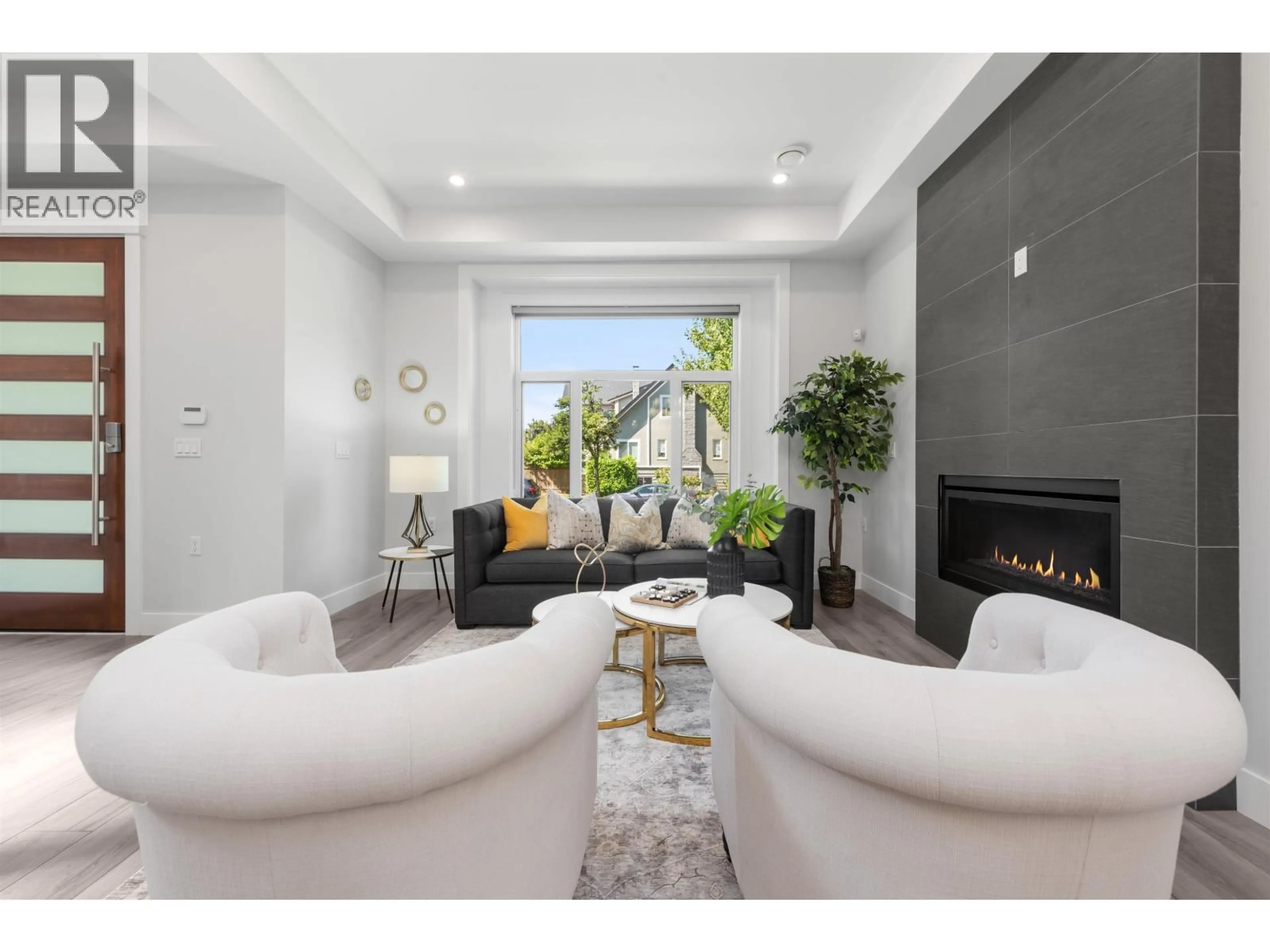5318 PRINCE EDWARD STREET, Vancouver, British Columbia V5W2X6
Contact us about this property
Highlights
Estimated valueThis is the price Wahi expects this property to sell for.
The calculation is powered by our Instant Home Value Estimate, which uses current market and property price trends to estimate your home’s value with a 90% accuracy rate.Not available
Price/Sqft$1,212/sqft
Monthly cost
Open Calculator
Description
Stunning FAMILY HOME, ACROSS FROM PARK, with a ROOFTOP PATIO and 2 MORTGAGE HELPERS! The main floor boasts an OPEN CONCEPT floor plan, 10' HIGH CEILINGS, a spacious living room with a GAS FIREPLACE, a dining area that can accommodate a 6 or 8 person table, a kitchen with a LARGE ISLAND that´s perfect for entertaining, & a FAMILY ROOM. The 2nd floor features 3 bedrooms, including a HUGE PRIMARY with an ELEGANT 4pc ENSUITE & WALK-IN CLOSET; the basement offers a REC ROOM & full bathroom, as well as a fully SELF CONTAINED 1-bedroom LEGAL SUITE. The 2-bedroom LANEWAY HOME provides additional RENTAL INCOME, already rented to a wonderful tenant. Minutes to QE PARK, HILLCREST Community Centre, & all the RESTAURANTS, SHOPS & CAFÉS of both MAIN & FRASER Streets. Available for IMMEDIATE POSSESSION! (id:39198)
Property Details
Interior
Features
Exterior
Parking
Garage spaces -
Garage type -
Total parking spaces 1
Property History
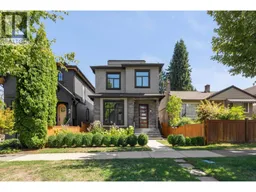 40
40
