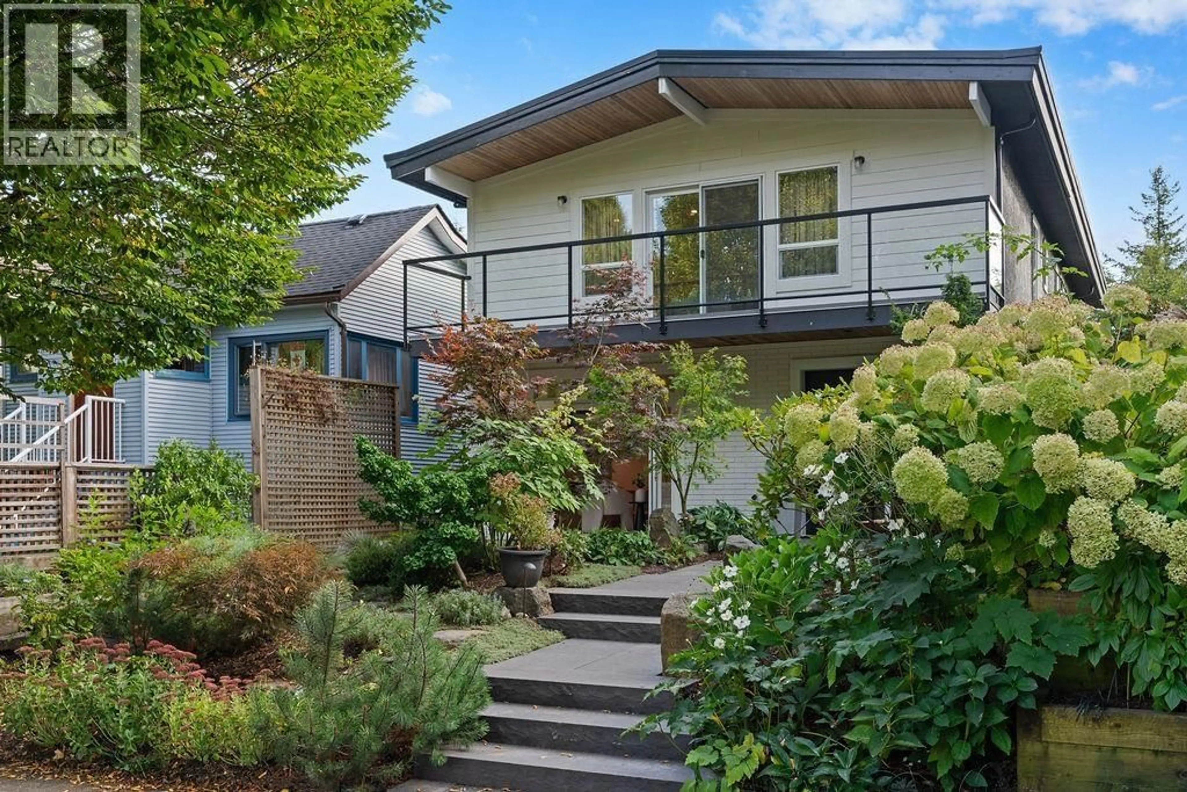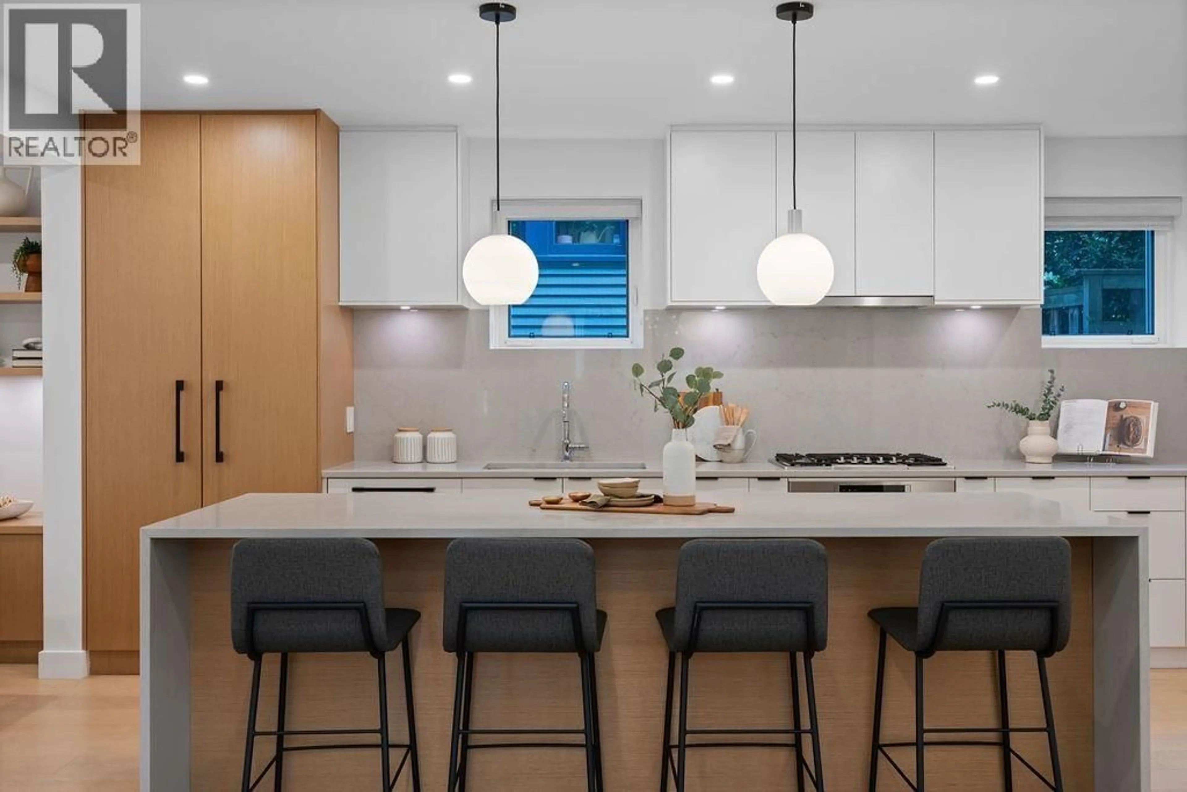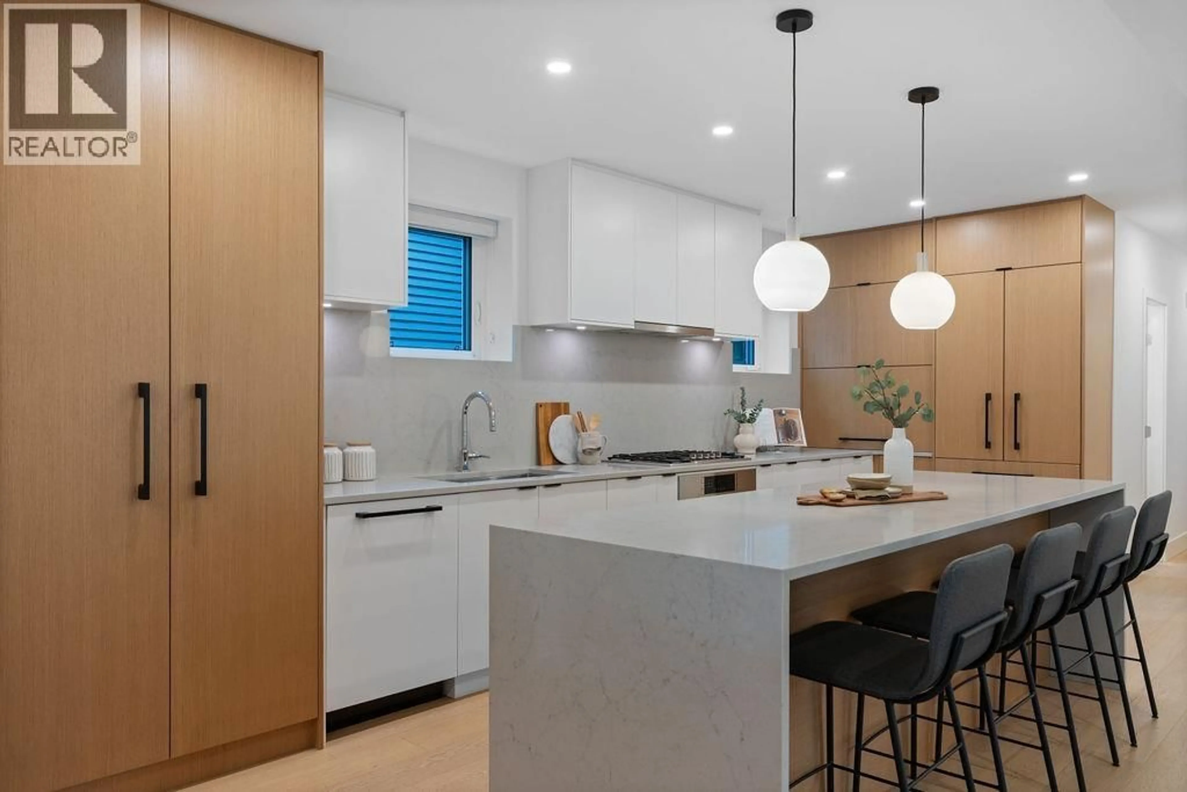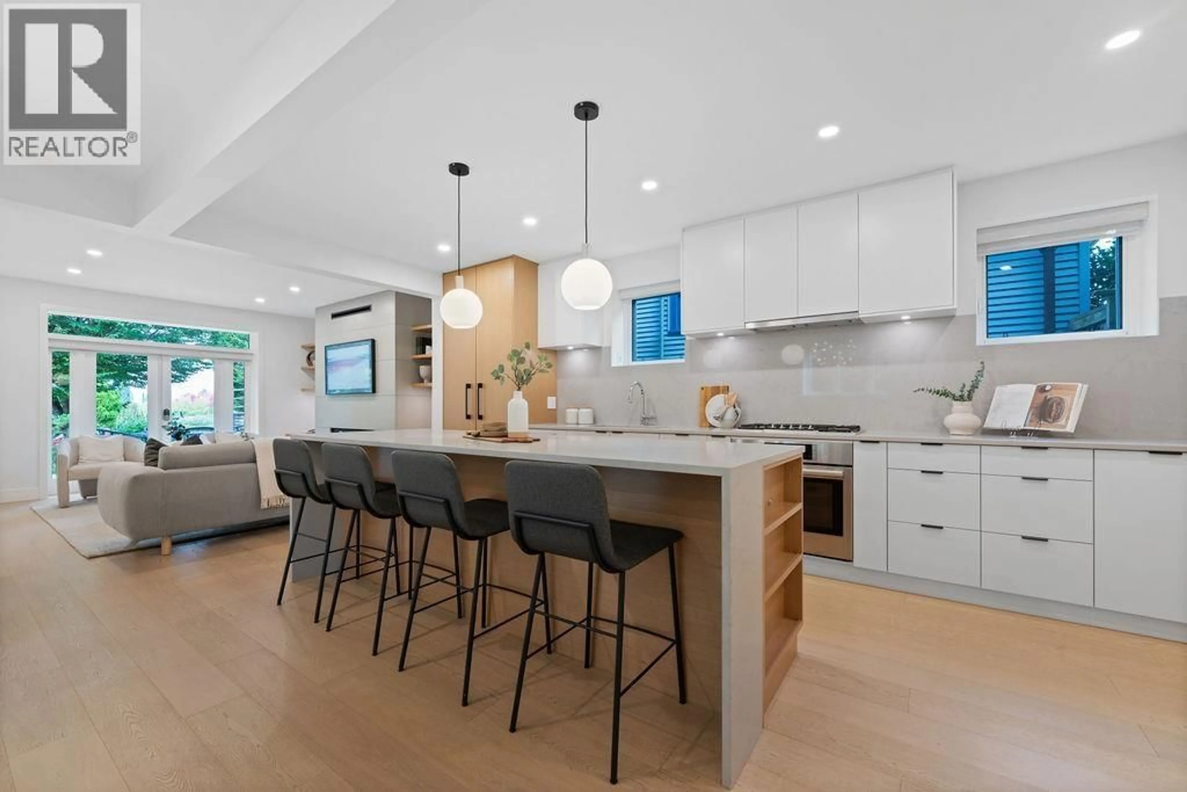466 37TH AVENUE, Vancouver, British Columbia V5W1E9
Contact us about this property
Highlights
Estimated valueThis is the price Wahi expects this property to sell for.
The calculation is powered by our Instant Home Value Estimate, which uses current market and property price trends to estimate your home’s value with a 90% accuracy rate.Not available
Price/Sqft$1,051/sqft
Monthly cost
Open Calculator
Description
Once in a while, a truly special home comes to market-and this is one of them. Beautifully renovated & thoughtfully designed, this exceptional residence offers a spacious family-friendly floorplan with every detail carefully considered. Upstairs, you´ll find 3 generous bedrooms, including a stunning primary suite with a spa-inspired ensuite featuring dual shower heads, a fabulous walk-in closet & access to a sunny south-facing deck. Each of the 2 additional bedrooms includes its own ensuite, & a large family room provides the perfect space for play, movie nights, or studying. There´s even a gym to relax & recharge! The main level´s open-concept plan includes a cozy living room with gas fireplace, dining room & entertainer´s kitchen with Caesarstone counters, integrated appliances & custom millwork plus a home office/4thbdrm. Radiant heat & A/C for year-round comfort & an attached garage for convenience. Gorgeous views, manicured gardens & a great family neighbourhood-this home truly stands apart. (id:39198)
Property Details
Interior
Features
Property History
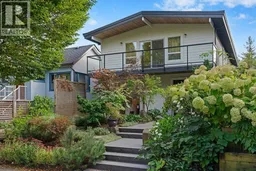 40
40
