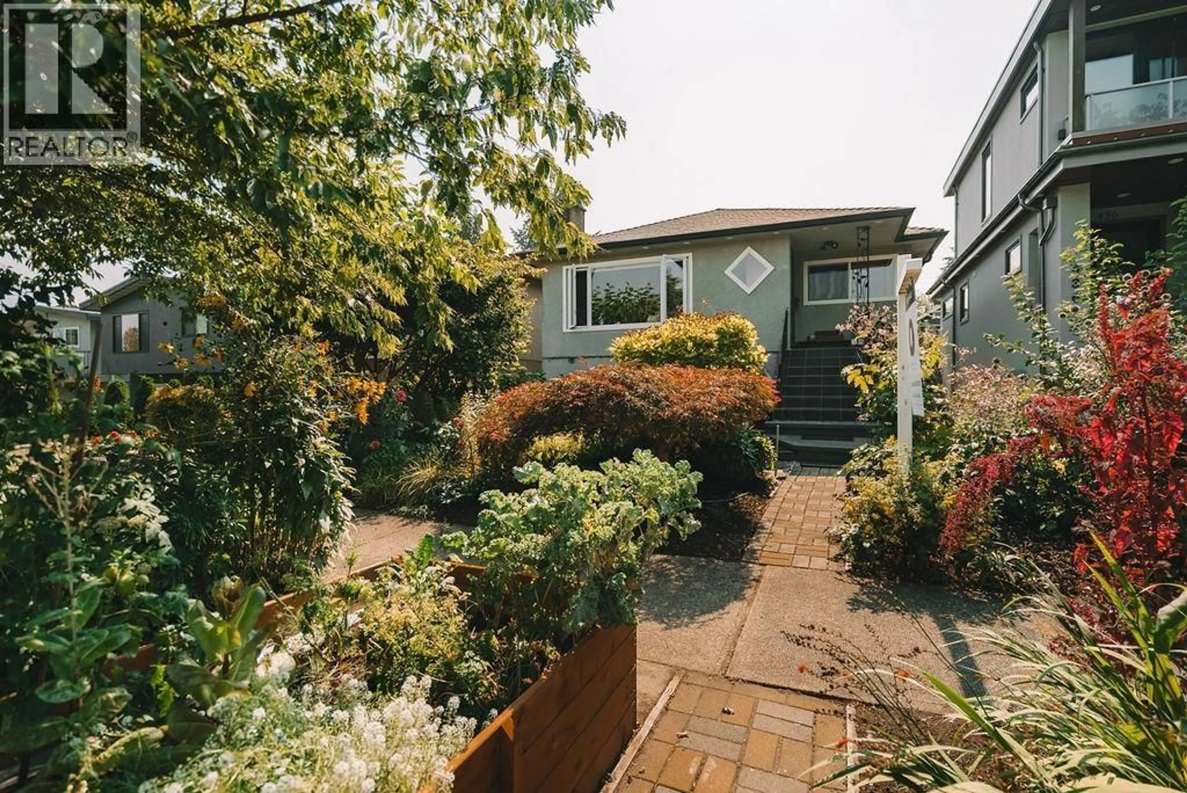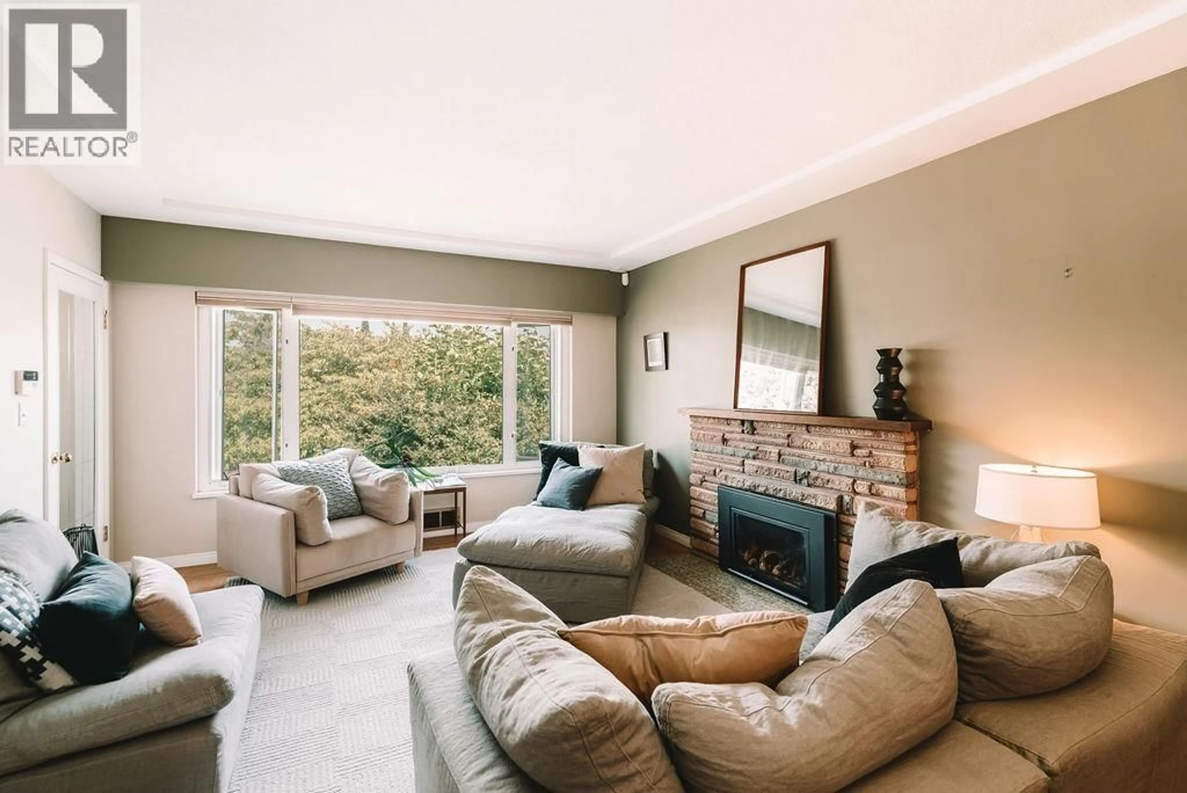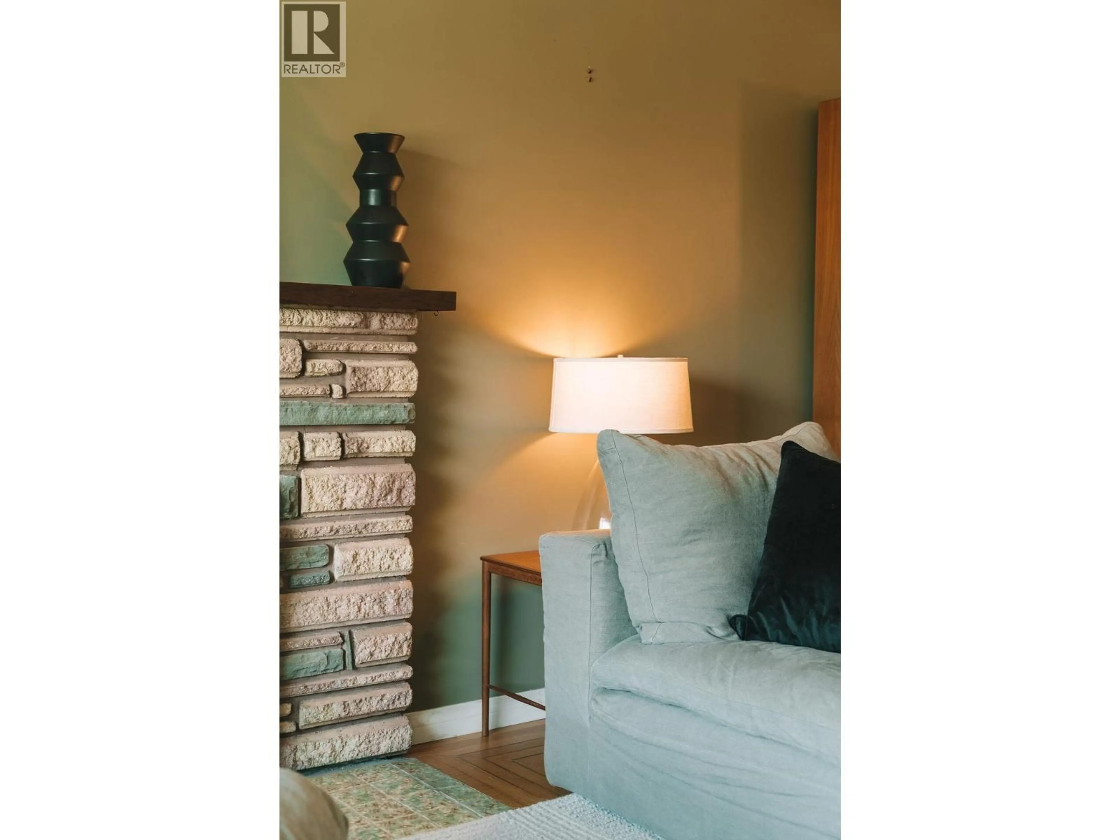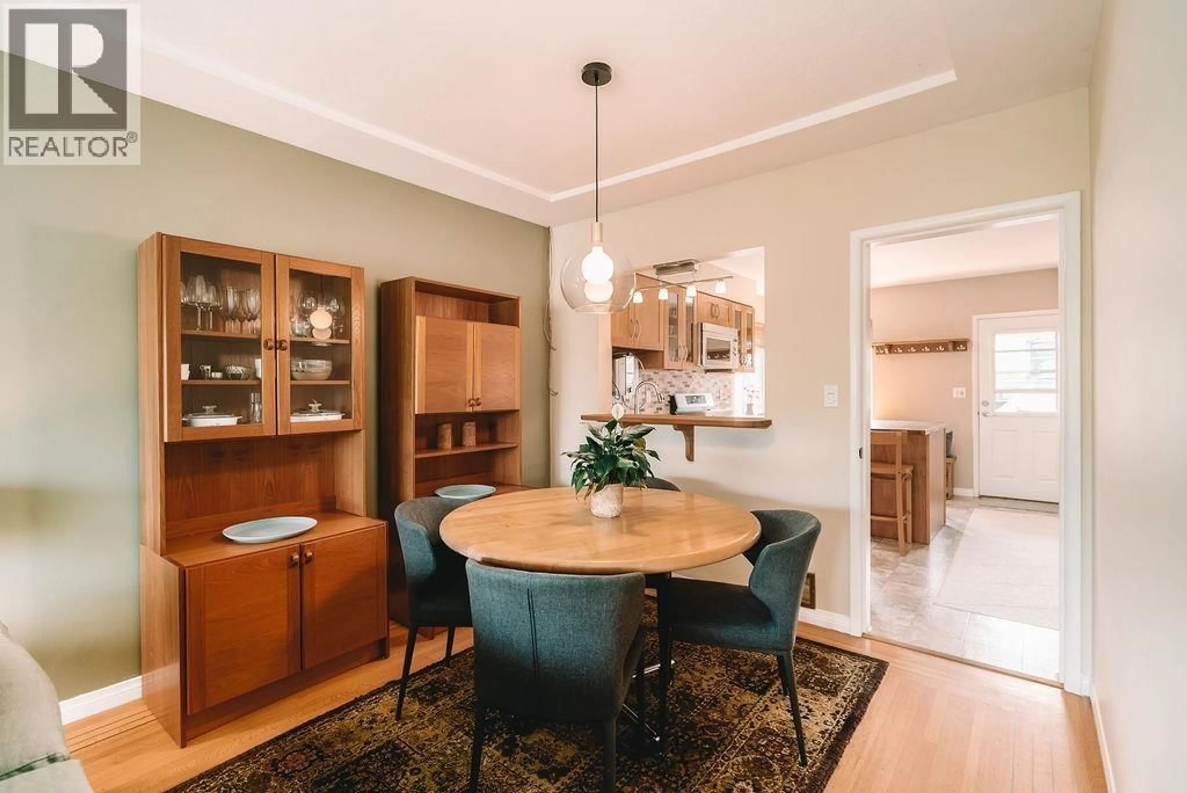440 34TH AVENUE, Vancouver, British Columbia V5W1A3
Contact us about this property
Highlights
Estimated valueThis is the price Wahi expects this property to sell for.
The calculation is powered by our Instant Home Value Estimate, which uses current market and property price trends to estimate your home’s value with a 90% accuracy rate.Not available
Price/Sqft$913/sqft
Monthly cost
Open Calculator
Description
Welcome to this well-loved home in Vancouver´s desirable Main & Fraser community. Featuring 3 bedrooms and 2 full bathrooms, this residence includes a generous updated kitchen and a bright basement suite with its own entrance, offering flexible living space or rental income. The property is highlighted by beautifully landscaped front and back gardens along with a spacious deck that creates an inviting setting for family gatherings or quiet evenings outdoors. Fronting onto Mountain View Cemetery, the home enjoys a rare and peaceful outlook with no neighbours across the street providing open views, a quiet atmosphere, and ample street parking. Inside, the thoughtful layout suits both families and investors alike. With a fixed tenancy for the upstairs in place until April 30, 2026, it delivers secure income while you plan for the future. Zoned R1-1, the property holds excellent redevelopment potential, from a new home with laneway to a duplex or multiplex build. Oil tank was professionally removed in 2004. (id:39198)
Property Details
Interior
Features
Exterior
Parking
Garage spaces -
Garage type -
Total parking spaces 2
Property History
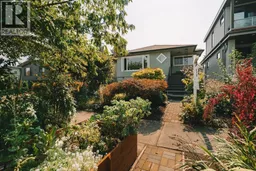 24
24
