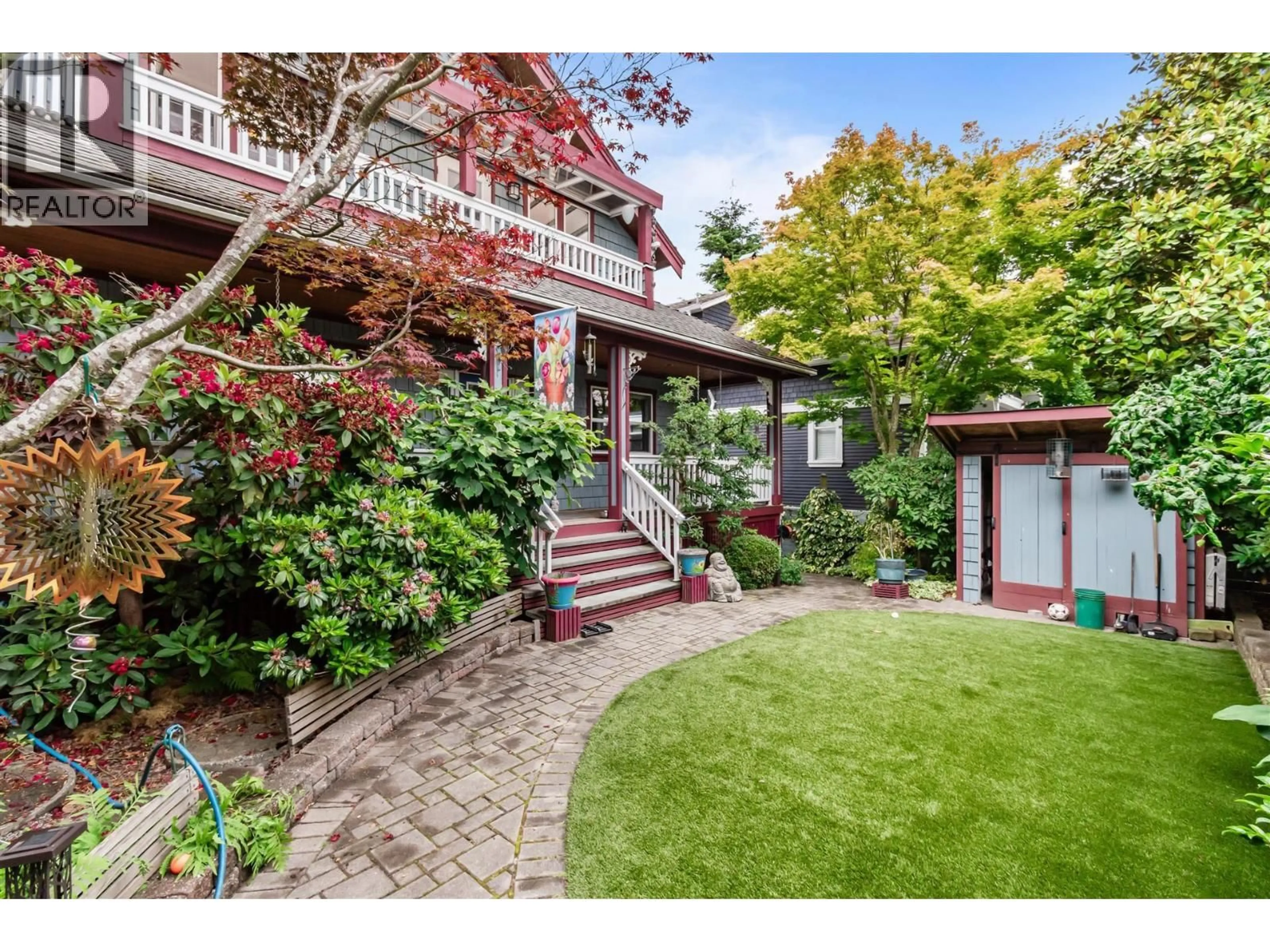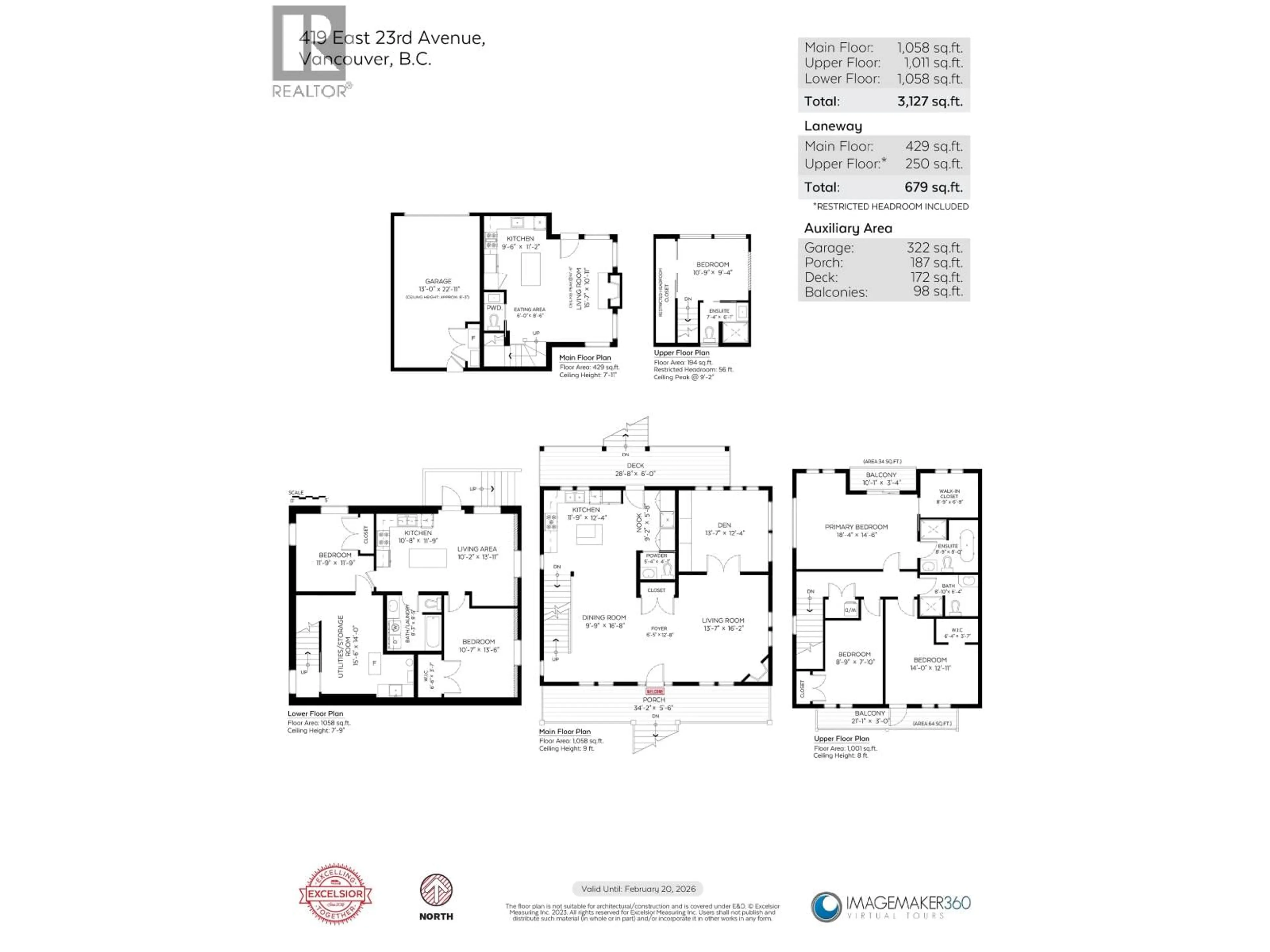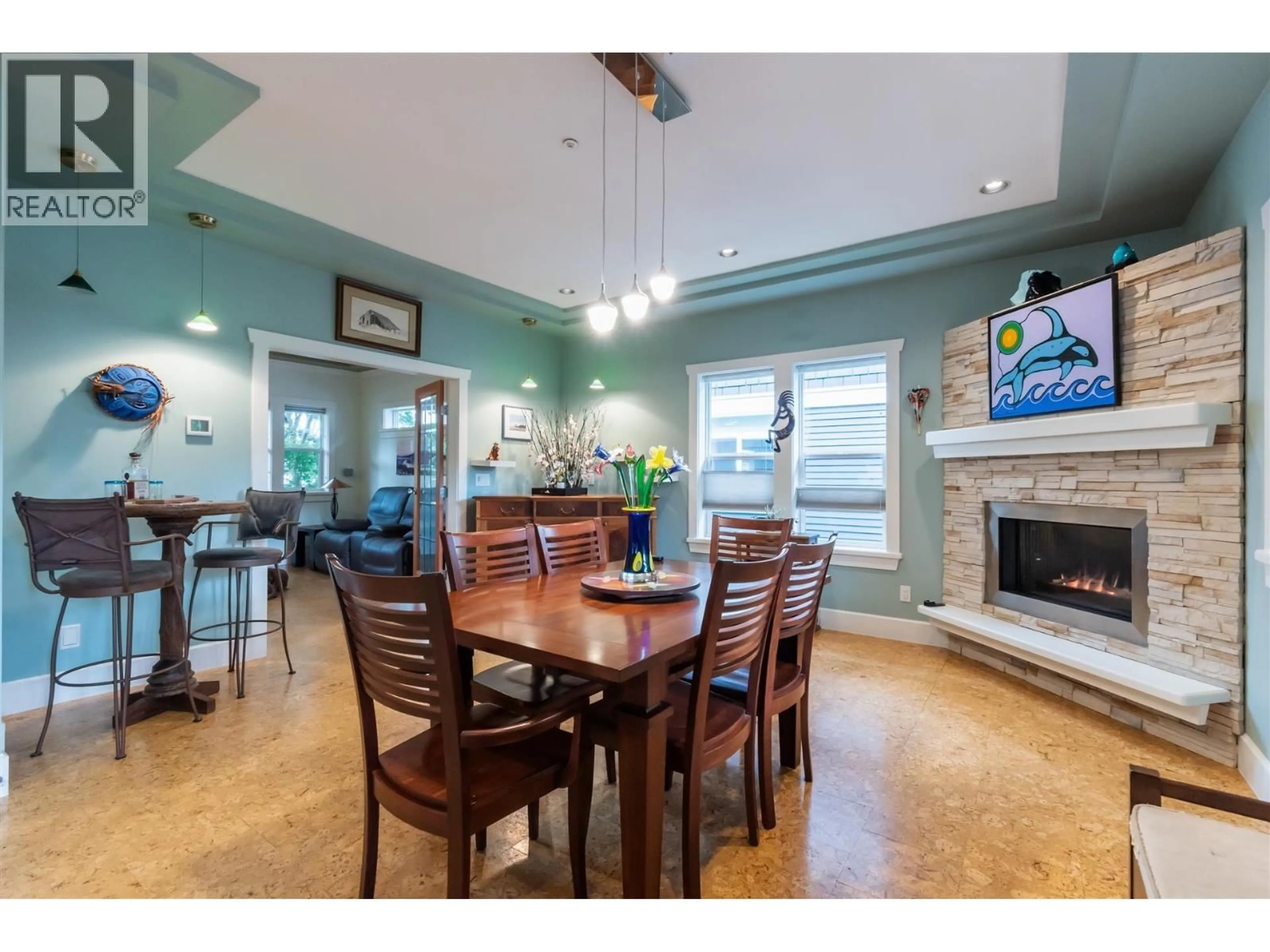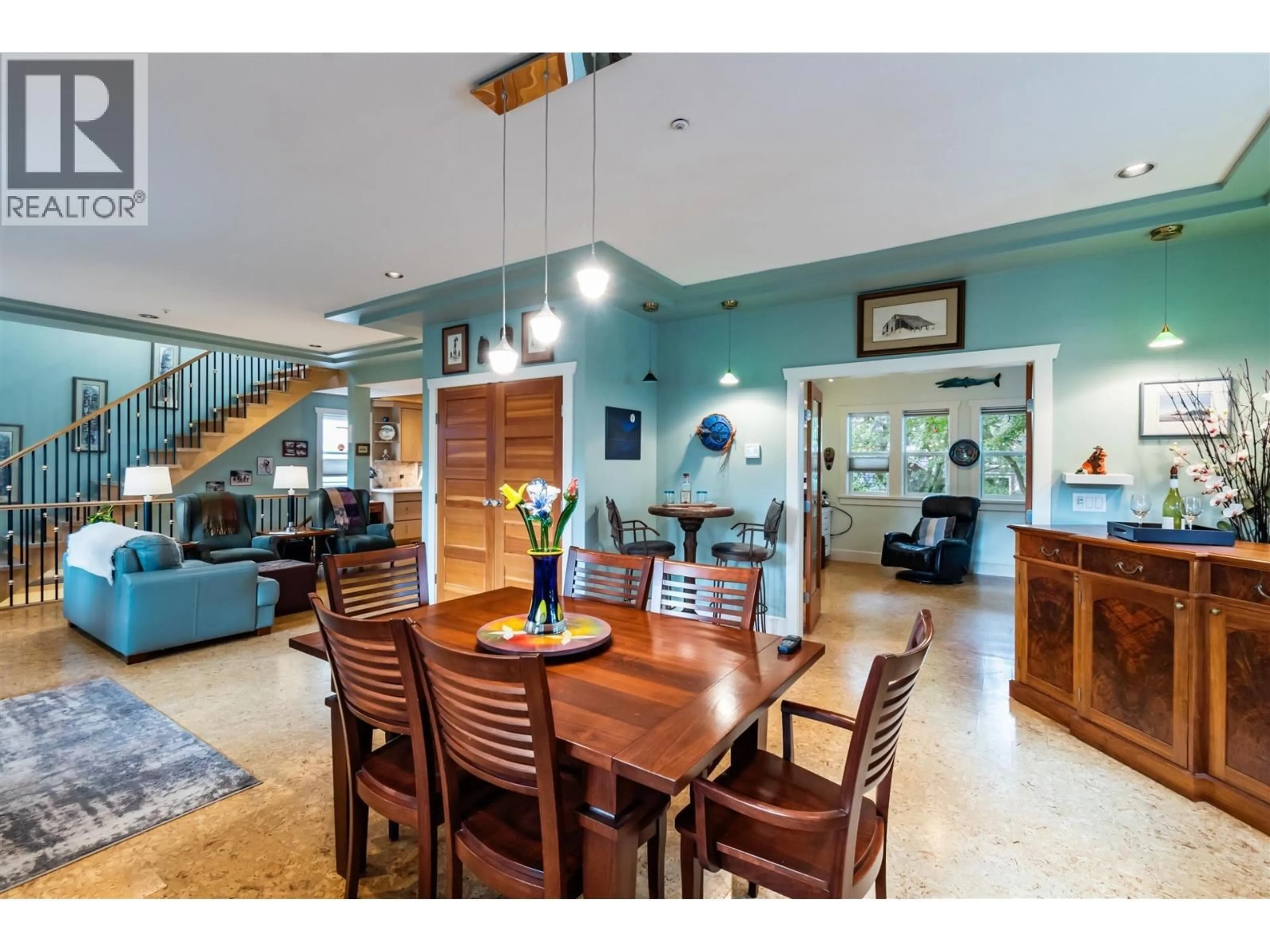419 23RD AVENUE, Vancouver, British Columbia V5V1X7
Contact us about this property
Highlights
Estimated valueThis is the price Wahi expects this property to sell for.
The calculation is powered by our Instant Home Value Estimate, which uses current market and property price trends to estimate your home’s value with a 90% accuracy rate.Not available
Price/Sqft$1,119/sqft
Monthly cost
Open Calculator
Description
Exquisite custom-built home includes a 2-bedroom basement suite and a charming 1-bedroom coach house on a nice quiet street. Great revenue potential! A rare opportunity to live in a sought-after East Van neighborhood between Fraser and Main. The bright, open-concept living and dining area features a cozy fireplace and ample space for gatherings. Fantastic gourmet kitchen boasts solid wood cabinetry, generous counter space, gas cooktop/ wall oven. Upstairs, the large primary suite offers a serene bath with a claw-foot tub and a sizable walk-in closet, alongside two additional bedrooms and a full bathroom. Relax and unwind in the beautifully landscaped tranquil gardens front and back! Prof. measured by Excelsior at 3127 sq.ft. Coach house measured at 679 sq. ft. Buyer to confirm all info. (id:39198)
Property Details
Interior
Features
Exterior
Parking
Garage spaces -
Garage type -
Total parking spaces 1
Property History
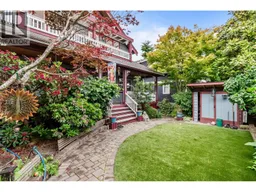 31
31
