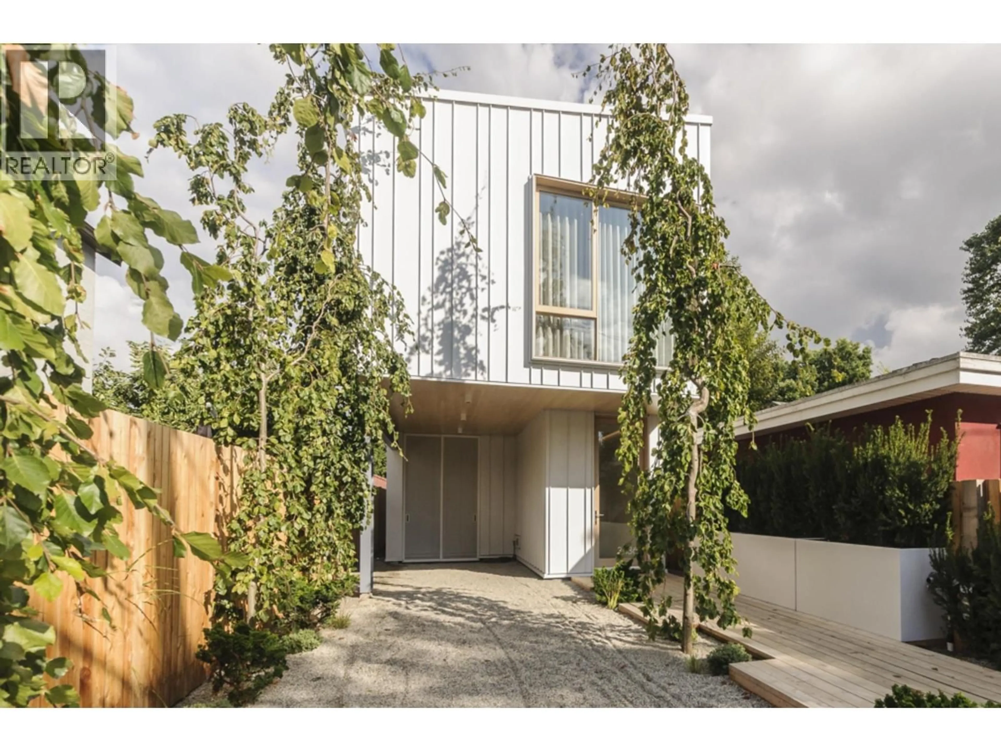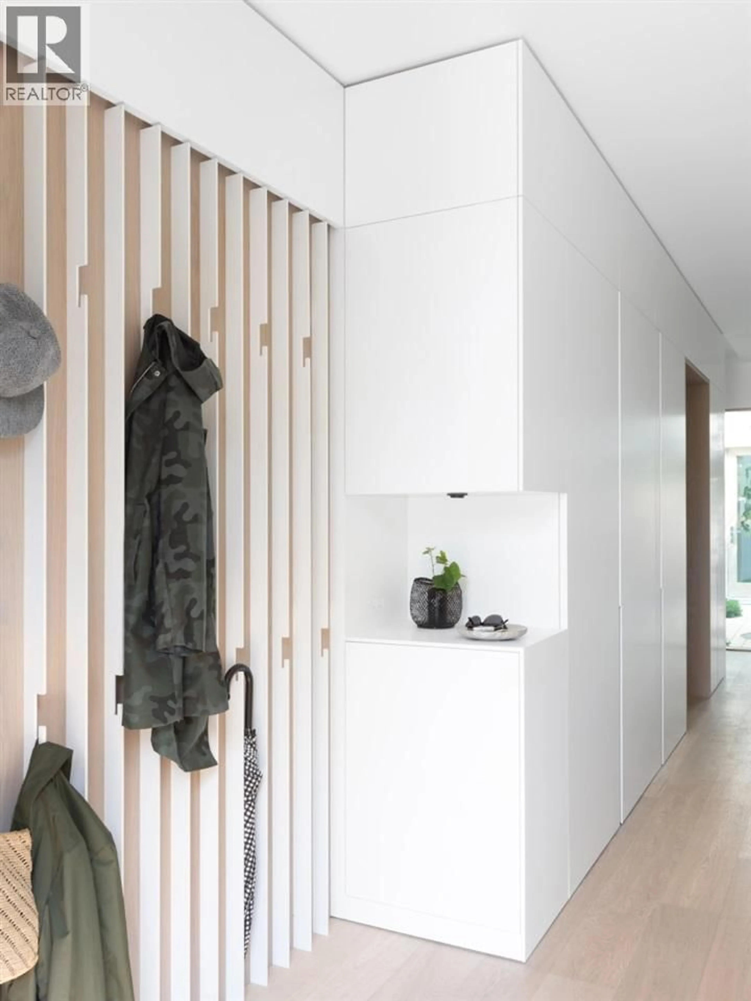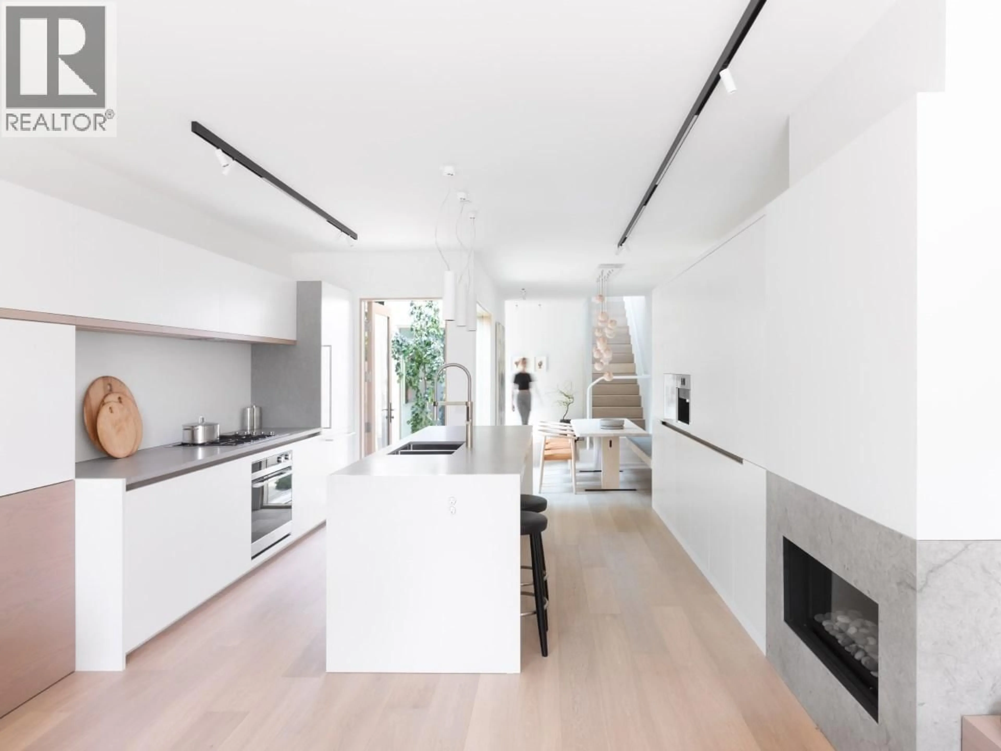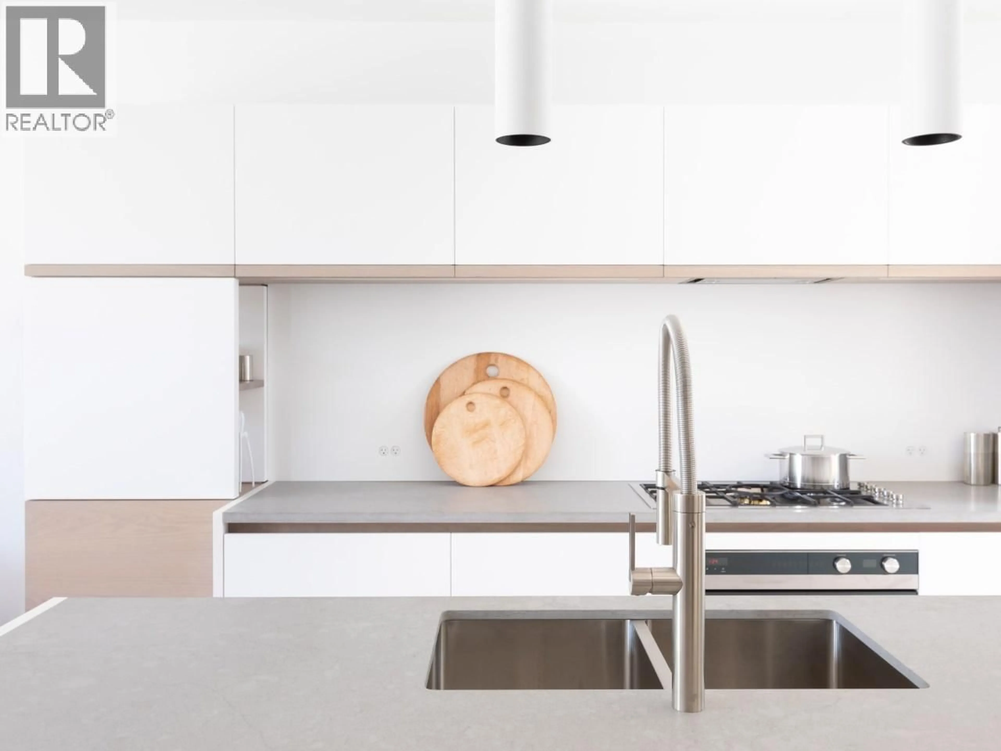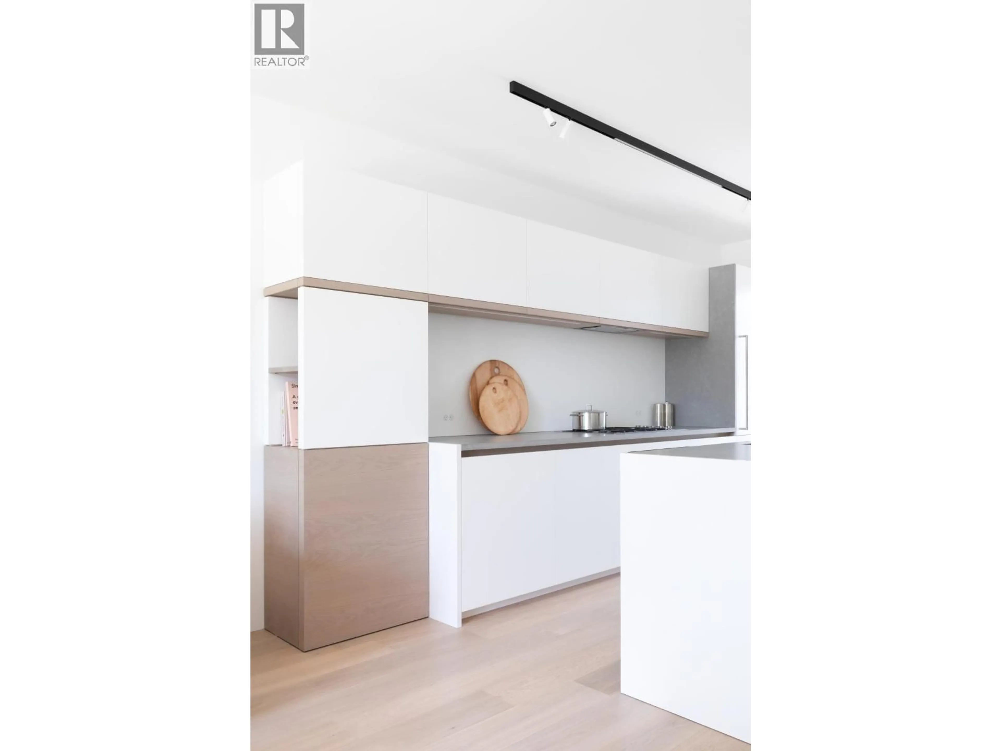3636 ST. GEORGE STREET, Vancouver, British Columbia V5V3Z7
Contact us about this property
Highlights
Estimated valueThis is the price Wahi expects this property to sell for.
The calculation is powered by our Instant Home Value Estimate, which uses current market and property price trends to estimate your home’s value with a 90% accuracy rate.Not available
Price/Sqft$1,432/sqft
Monthly cost
Open Calculator
Description
Featured in Dwell Magazine and designed by acclaimed architect Randy Bens with interiors by Falken Reynolds, this one-of-a-kind home blends architectural excellence with everyday livability. Just three blocks from vibrant Main Street, "St George" is a modern sanctuary tucked into one of Vancouver´s most sought-after neighbourhoods. Inside, you´ll find 3 bedrooms, 4 bathrooms, a dedicated study, library, and beautifully integrated laundry - all designed to enhance a calm, organized lifestyle. The main floor offers a bright, open layout with thoughtful built-ins, integrated appliances, honed quartz surfaces, and custom lighting. Step outside to a private south-facing courtyard, an extensive backyard with a walk deck, and a 100 sqft studio that mirrors the home´s refined aesthetic. (id:39198)
Property Details
Interior
Features
Exterior
Parking
Garage spaces -
Garage type -
Total parking spaces 2
Property History
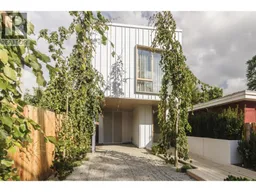 35
35
