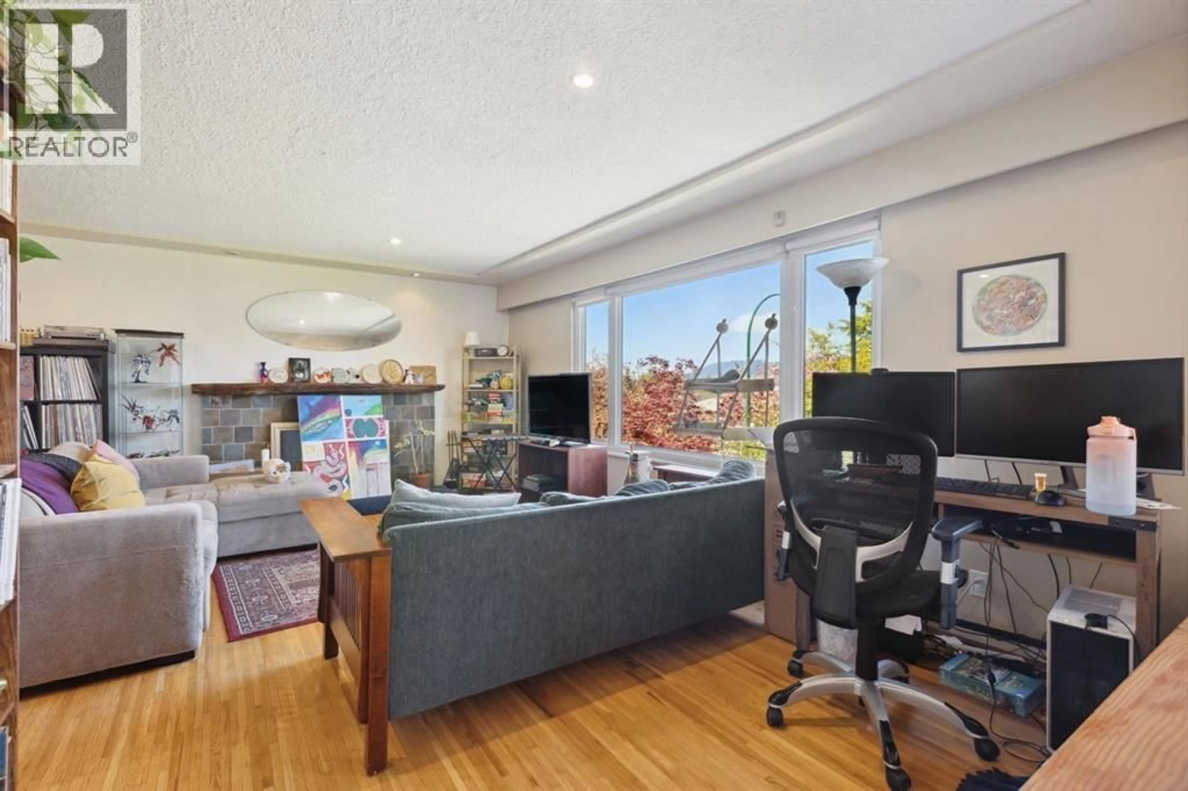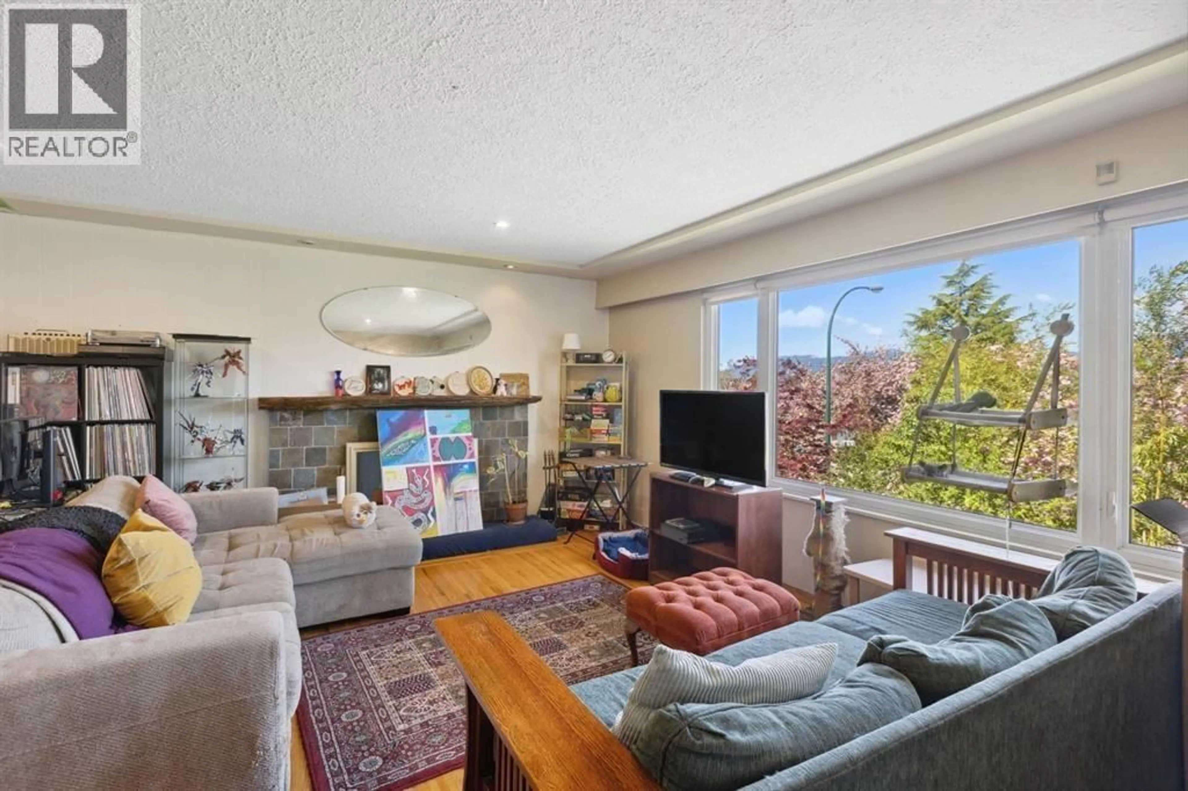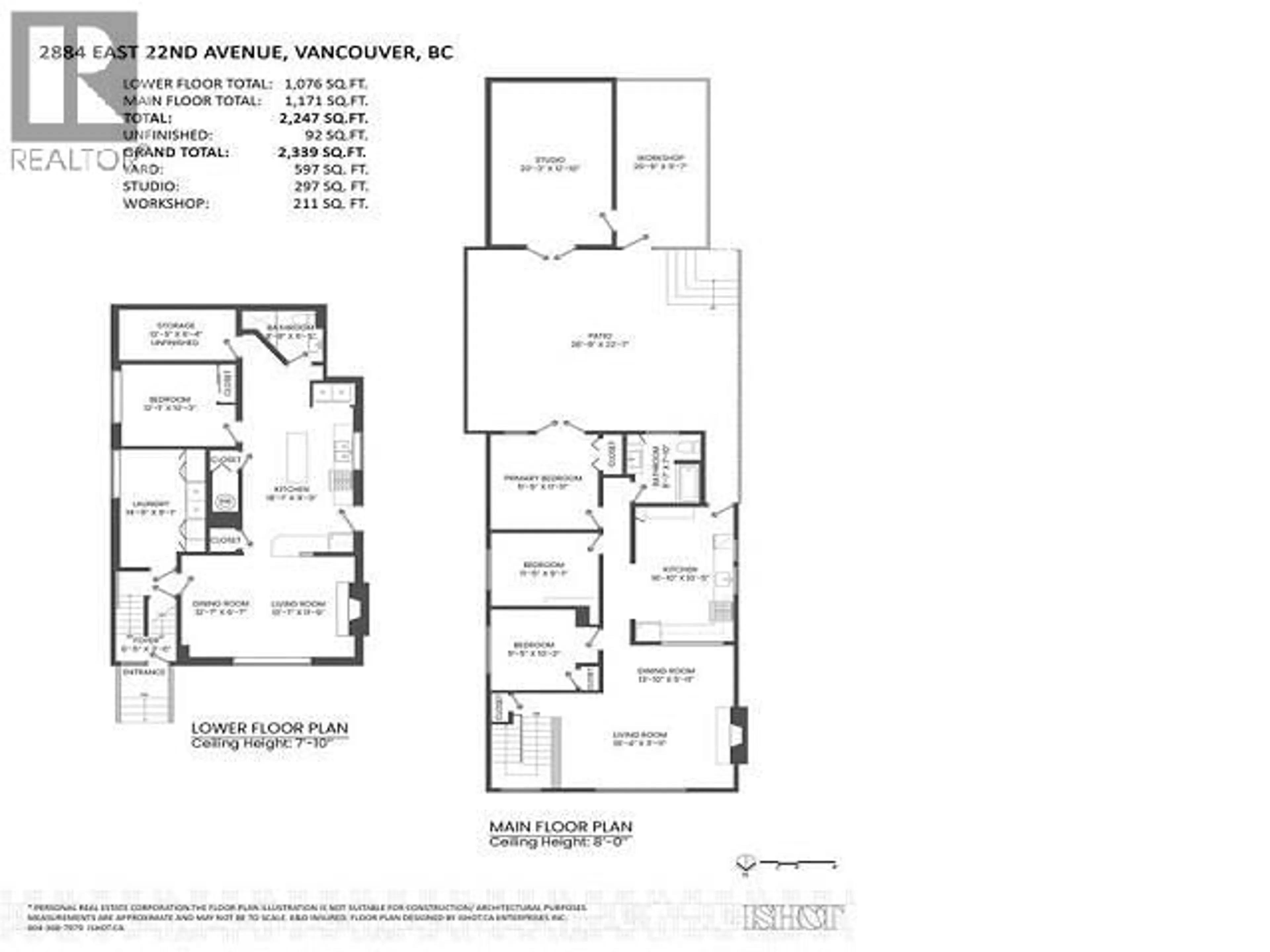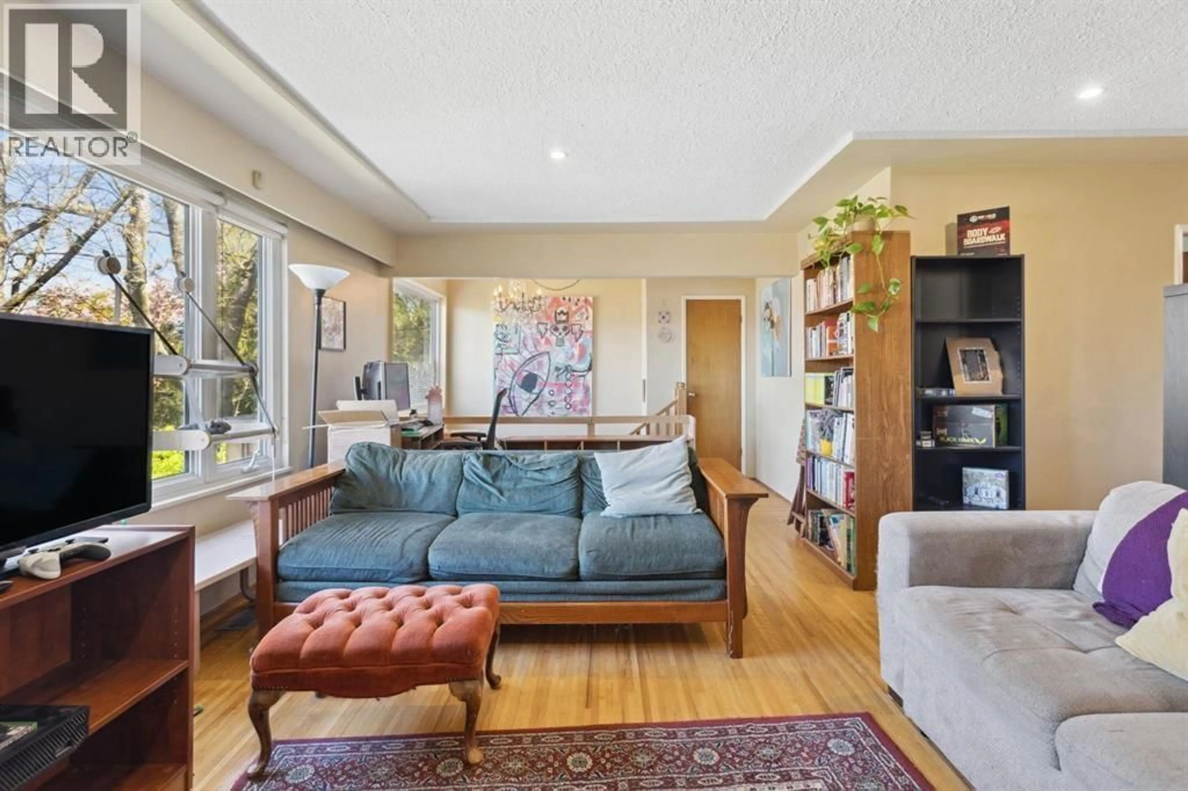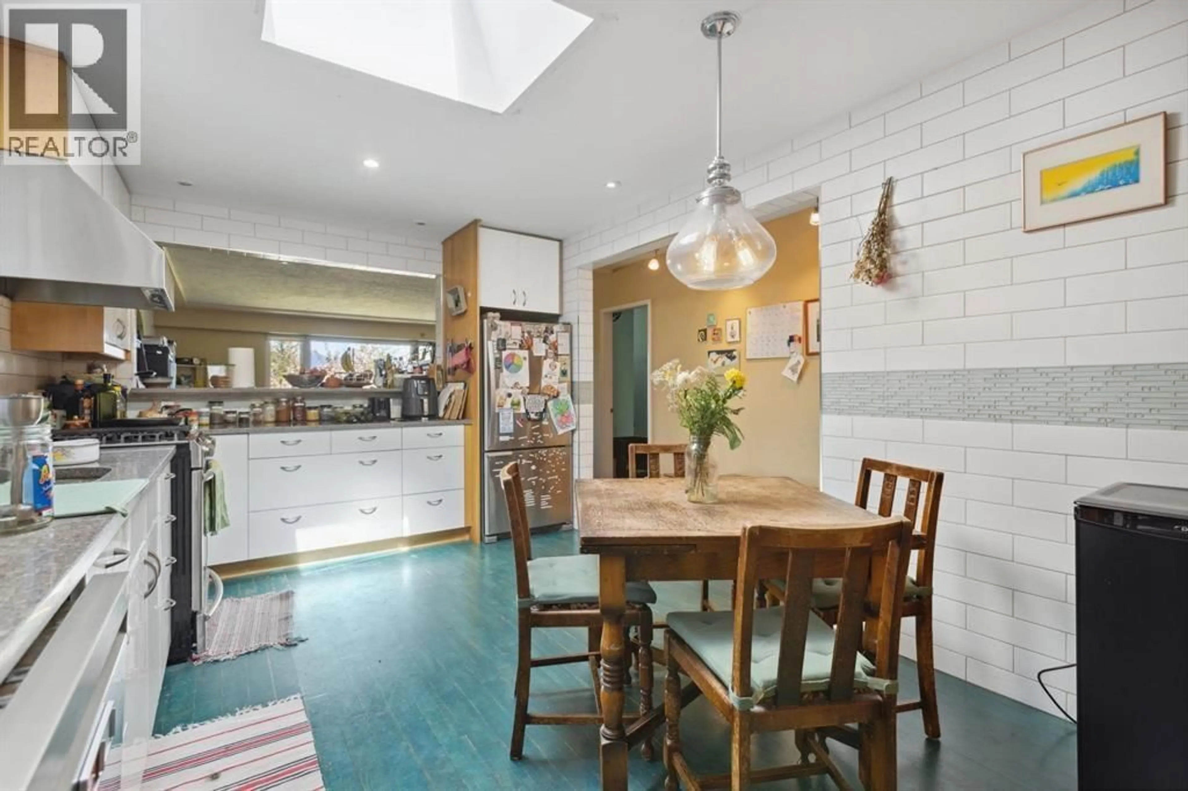2884 22ND AVENUE, Vancouver, British Columbia V5M2Y2
Contact us about this property
Highlights
Estimated valueThis is the price Wahi expects this property to sell for.
The calculation is powered by our Instant Home Value Estimate, which uses current market and property price trends to estimate your home’s value with a 90% accuracy rate.Not available
Price/Sqft$733/sqft
Monthly cost
Open Calculator
Description
One of the BEST VALUE Vancouver Special in the area! 2 separate entrance for this 4 bed 2 bath 2 kitchen, 2 laundry, and large living spaces throughout. 2200+ SF home on a full 33x120 FT lot. Downstairs suite is fully above ground with plenty of natural light, perfect mortgage helper. Front yard is a gardener's paradise with European inspired design. Backyard ft. a large patio deck perfect for summer enjoyment. 1 covered parking with one enclosed space as an art studio! Views of North Shore mountain. Property is located in the desirable Renfrew Heights area within 10 min walking distance of 29th Skytrain Station, Renfrew Park Community Centre Pool & library. School catchment: Nootka Elementary, Windermere Secondary. Open house 2-4PM SUN Sep 28 Contact today for a viewing! (id:39198)
Property Details
Interior
Features
Exterior
Parking
Garage spaces -
Garage type -
Total parking spaces 3
Property History
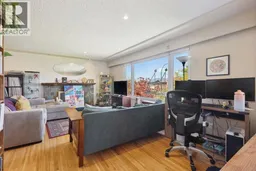 27
27
