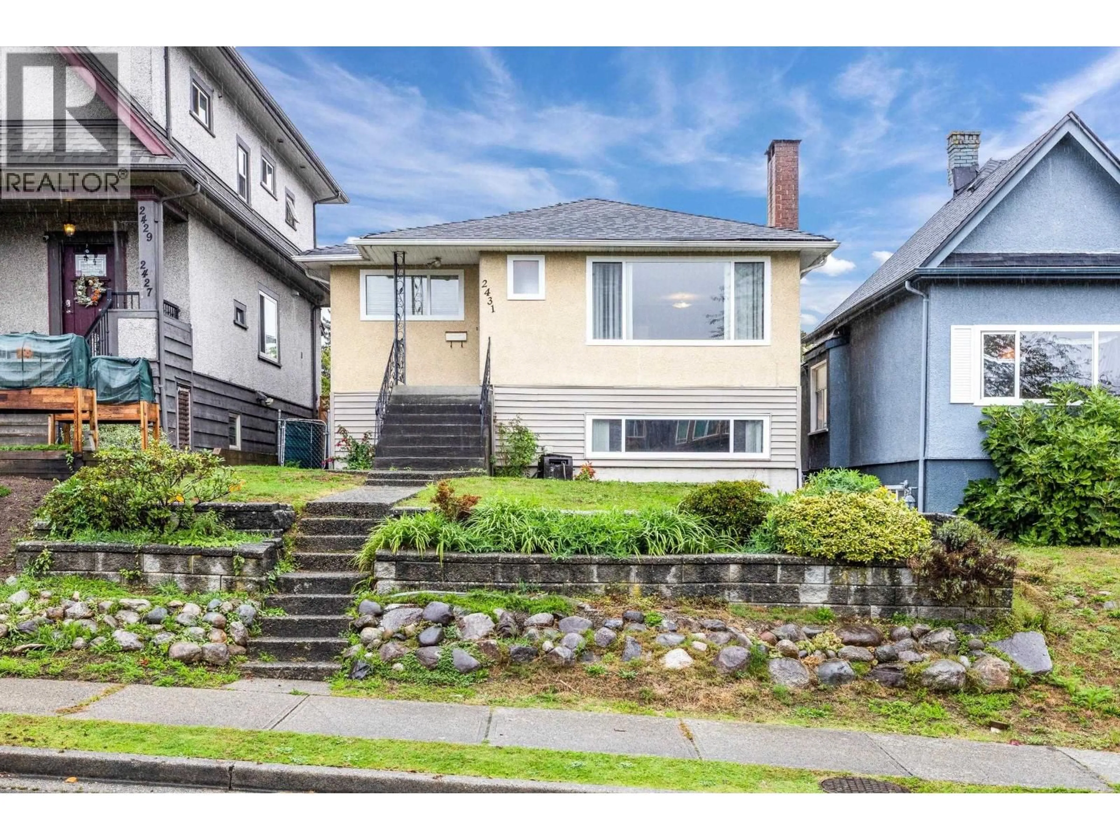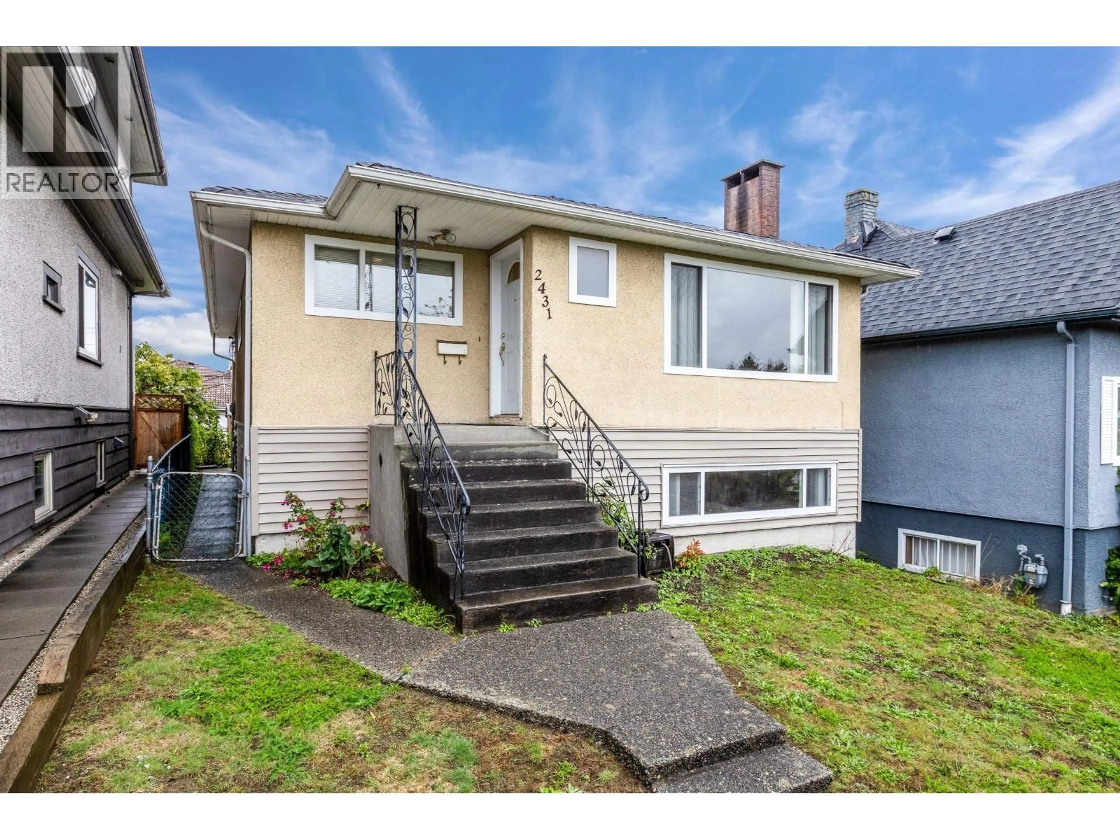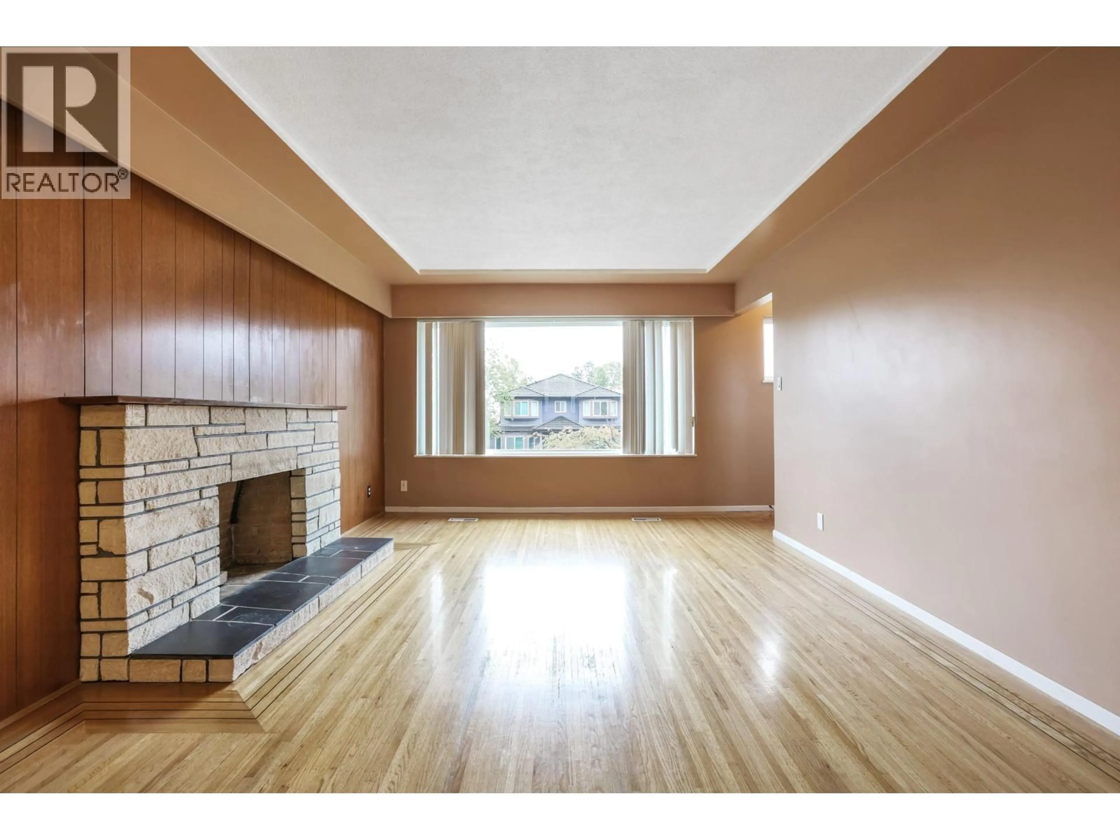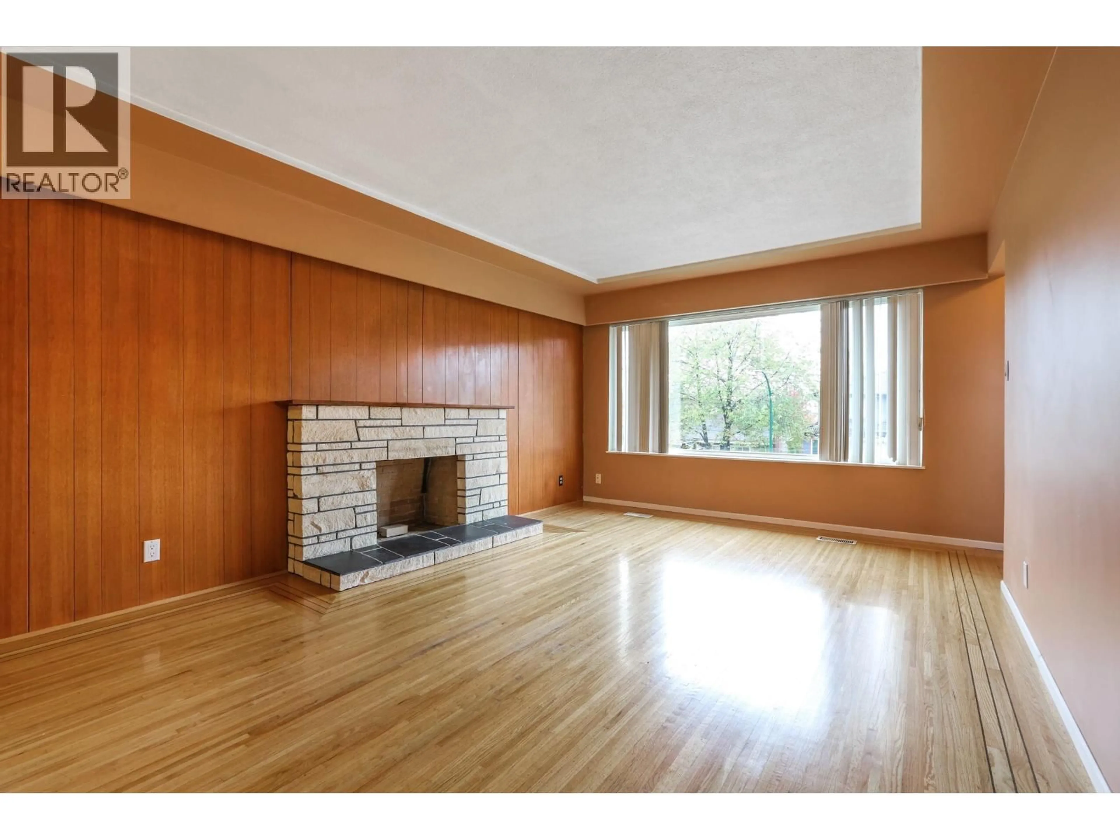2431 12TH AVENUE, Vancouver, British Columbia V5M2C1
Contact us about this property
Highlights
Estimated valueThis is the price Wahi expects this property to sell for.
The calculation is powered by our Instant Home Value Estimate, which uses current market and property price trends to estimate your home’s value with a 90% accuracy rate.Not available
Price/Sqft$815/sqft
Monthly cost
Open Calculator
Description
Original owners of a 5 bedroom home on a 33x 128 foot RT-5 lot, located in fantastic area. Perfect starter home with potential mortgage helper or investment property. Large cover sundeck for year round enjoyment, fence backyard 1 car carport plus additional parking for 4 more vehicles. Tucked away on a quiet street this gem is a convenient 5 blocks walk to Laura Secord Elementary, 2 blocks to Van Tech High school, half a block to buses, with an easy walk to Trout Lake and Community Center, Skytrain and Shopping. Great neighborhood to raise a family and hold for future development. OPEN HOUSE WEEKEND NOVEMBER 1 & 2, 1-3 pm (id:39198)
Property Details
Interior
Features
Exterior
Parking
Garage spaces -
Garage type -
Total parking spaces 4
Property History
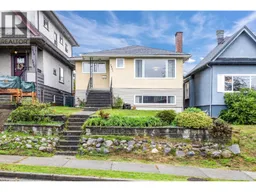 30
30
