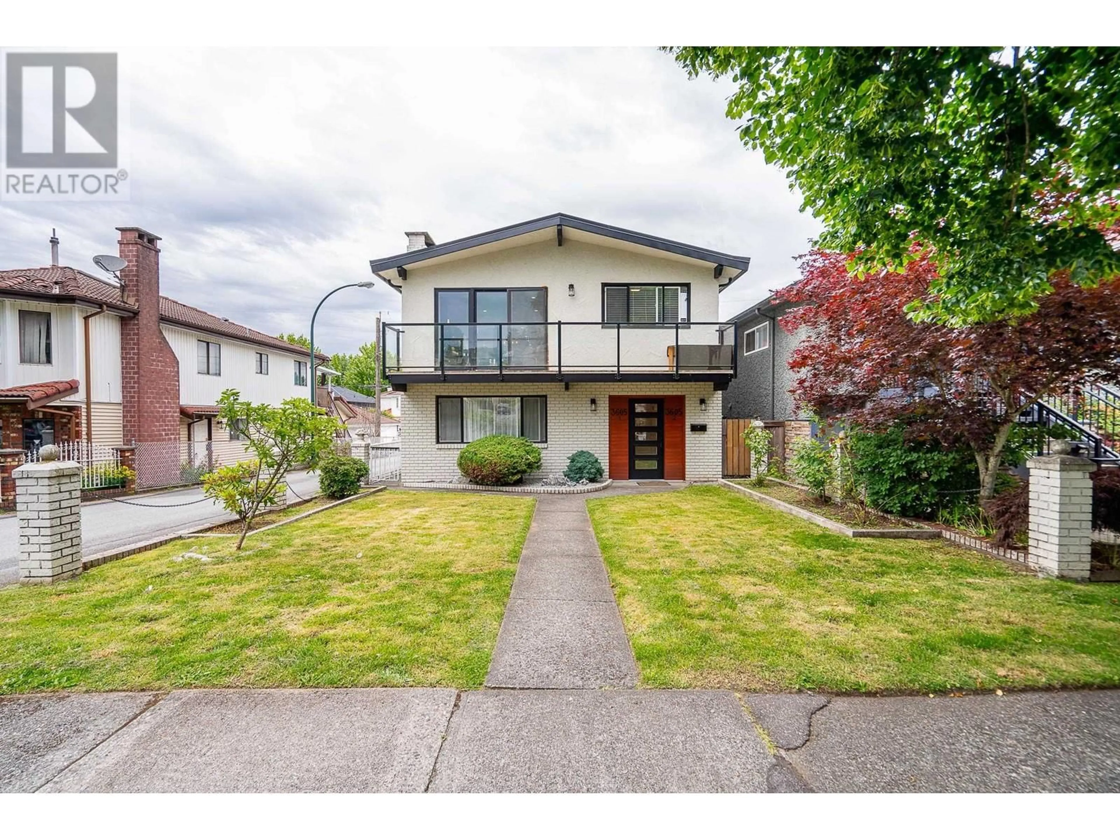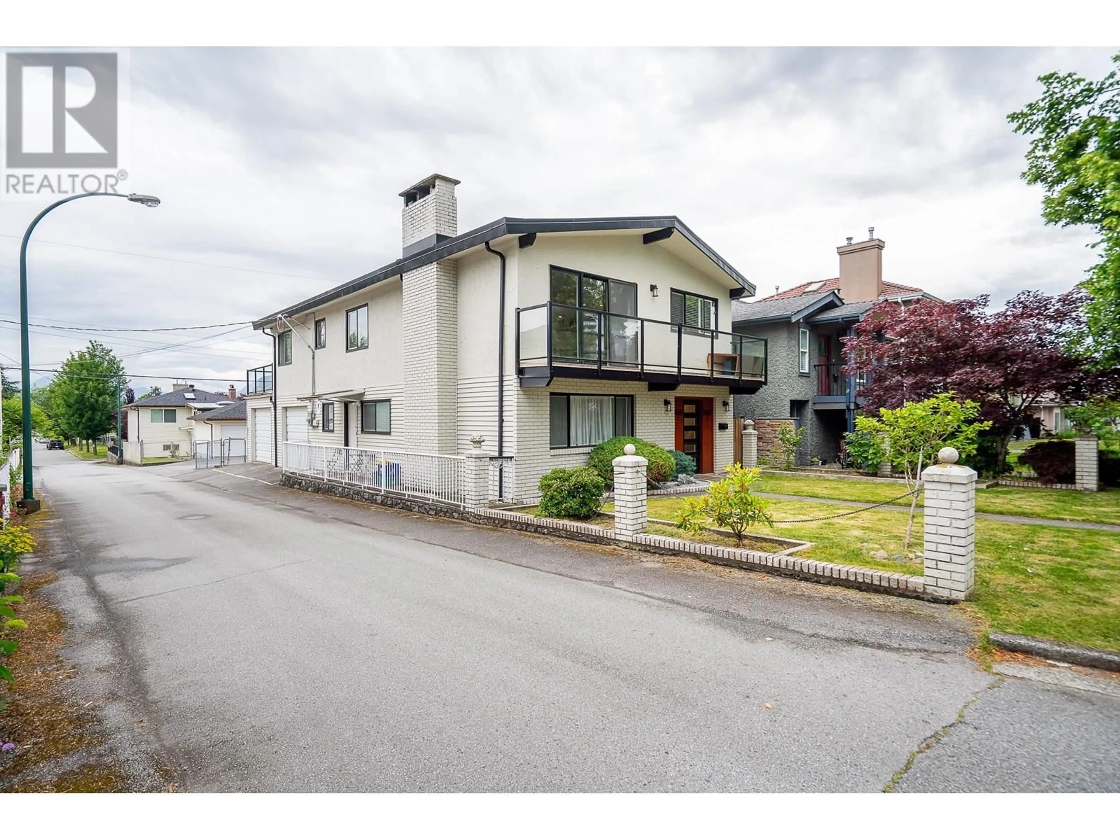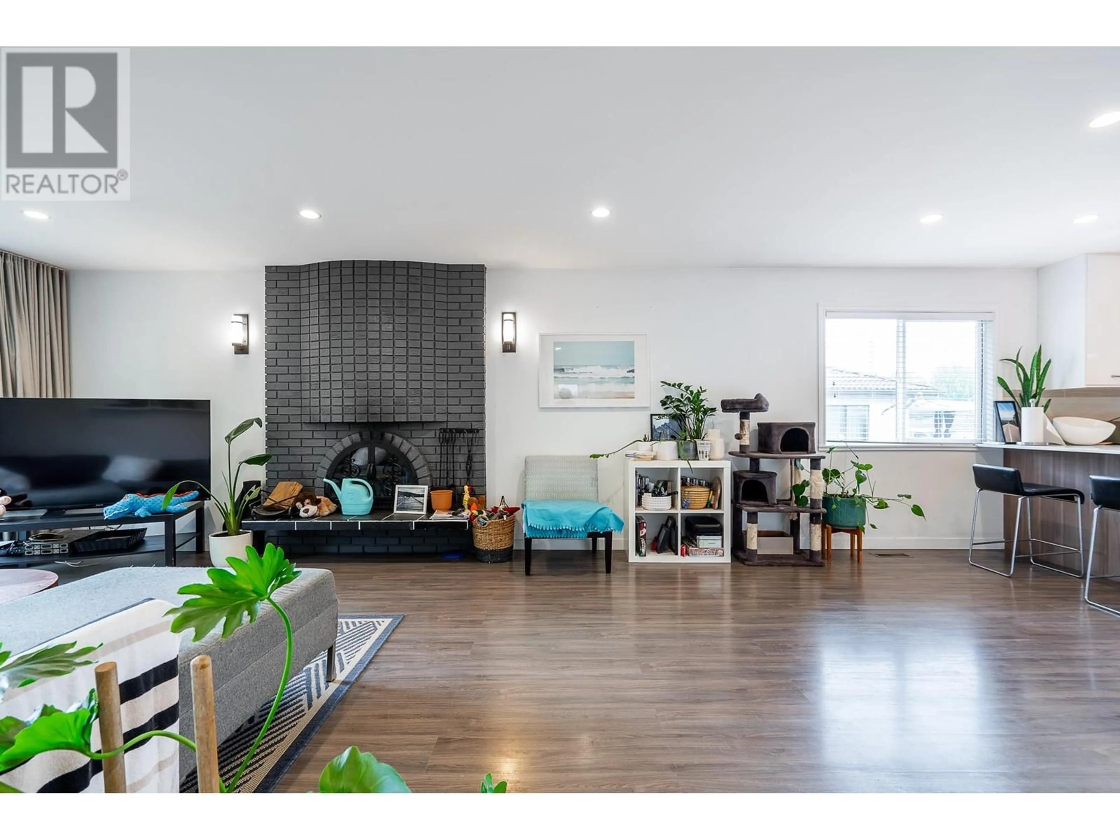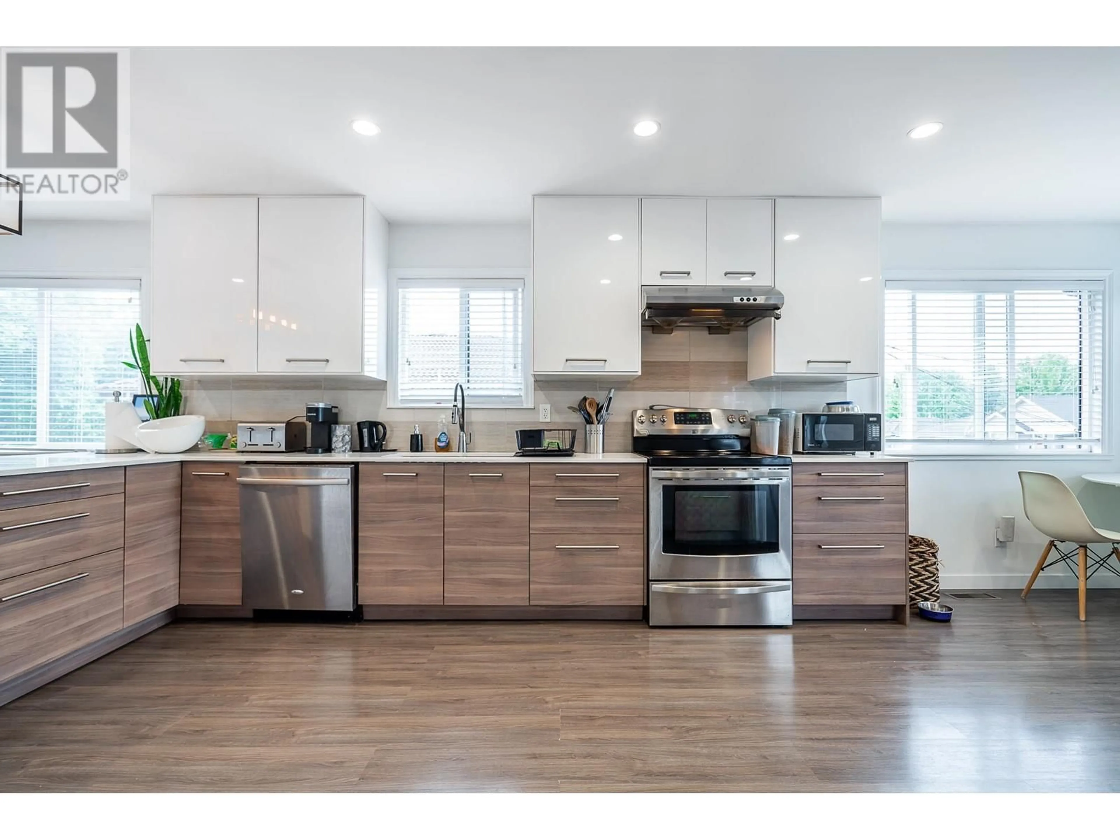3605 27TH AVENUE, Vancouver, British Columbia V5R1R3
Contact us about this property
Highlights
Estimated ValueThis is the price Wahi expects this property to sell for.
The calculation is powered by our Instant Home Value Estimate, which uses current market and property price trends to estimate your home’s value with a 90% accuracy rate.Not available
Price/Sqft$879/sqft
Est. Mortgage$8,246/mo
Tax Amount (2023)$7,666/yr
Days On Market320 days
Description
Complete updated Vancouver special in highly sought after Renfrew Height area. Main floor boasts an open concept layout, 3 spacious bedrooms and 2 washrooms, a entertaining size sundeck with new glass railings. The extensive updates include brand new modern open kitchen, dual-tone cabinets, quartz counters, S/S appliances, dual under-mount sinks, high-end fixtures, new bathrooms, interior heritage doors, new double glazed large windows, new ceiling with recessed pot lights. All updates done in 2017. Property located on SW corner lot with ample natural light. Bonus: 1 bedroom legal suite with a separate entrance that can help mortgage payments. Hurry and don't miss this one before it will be gone. (id:39198)
Property Details
Interior
Features
Exterior
Parking
Garage spaces -
Garage type -
Total parking spaces 2
Property History
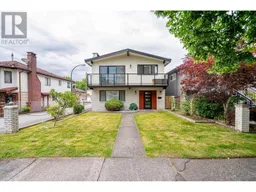 23
23
