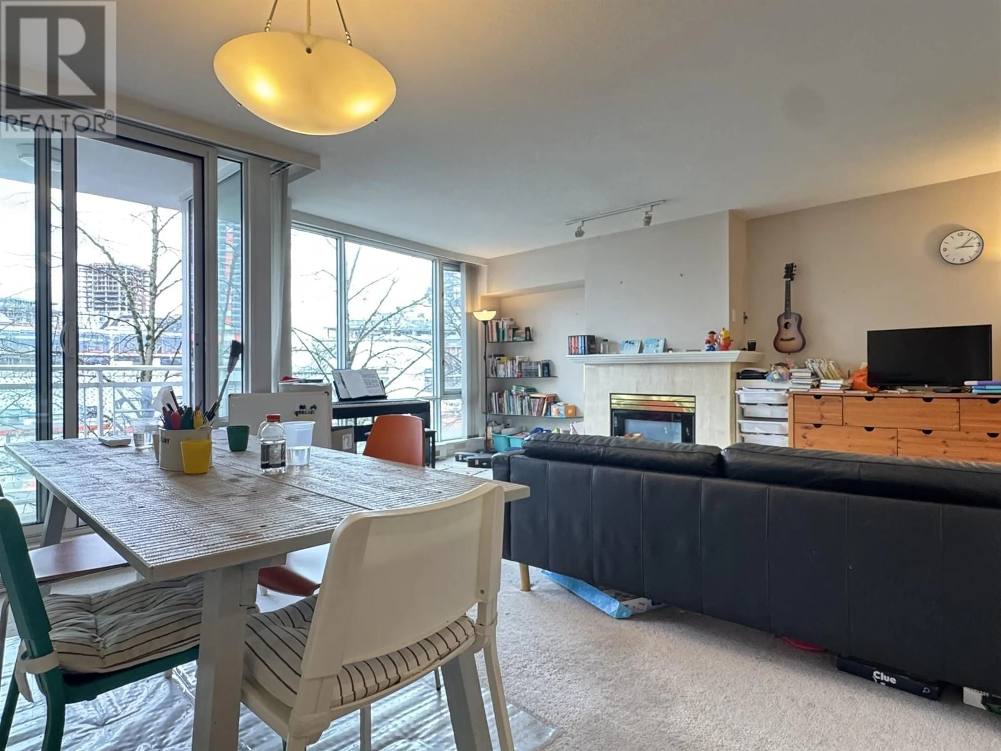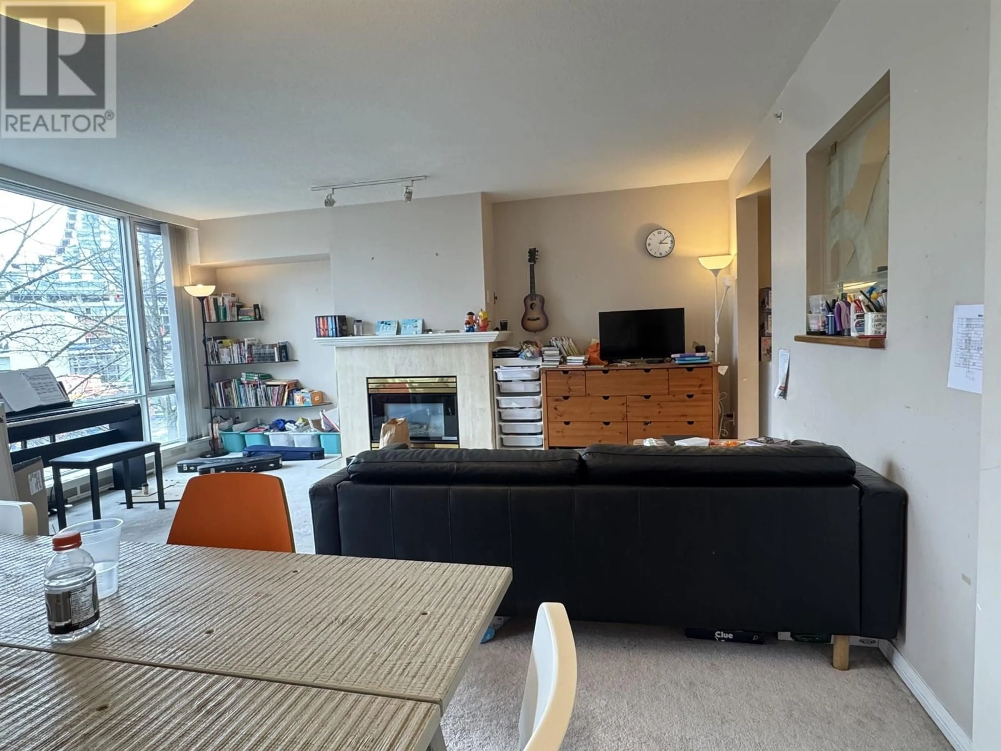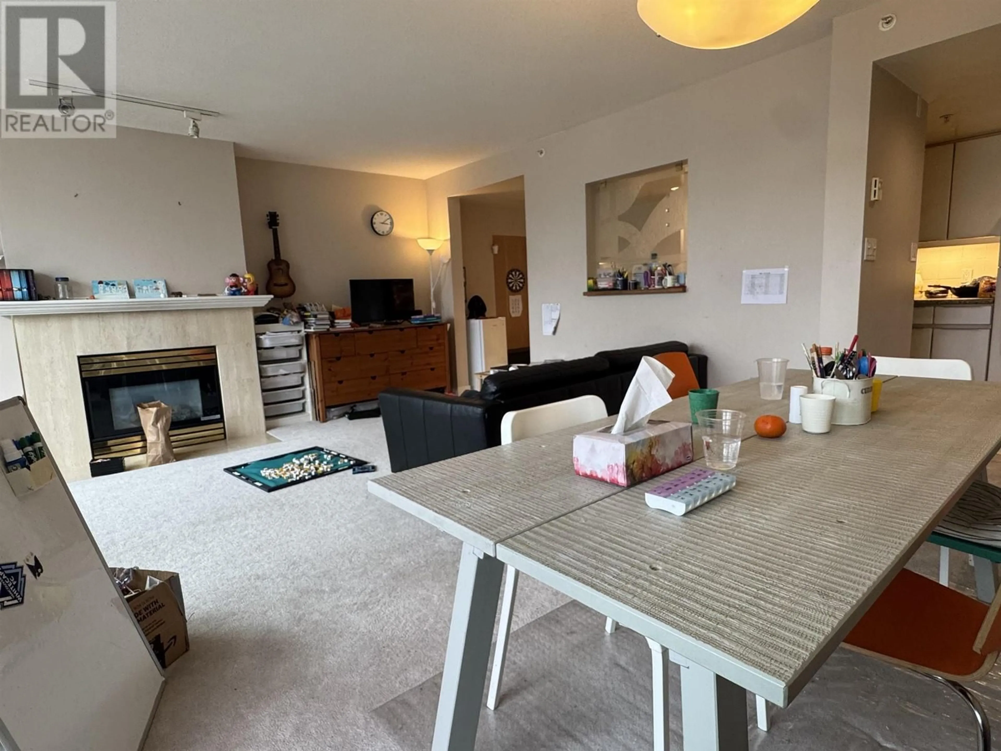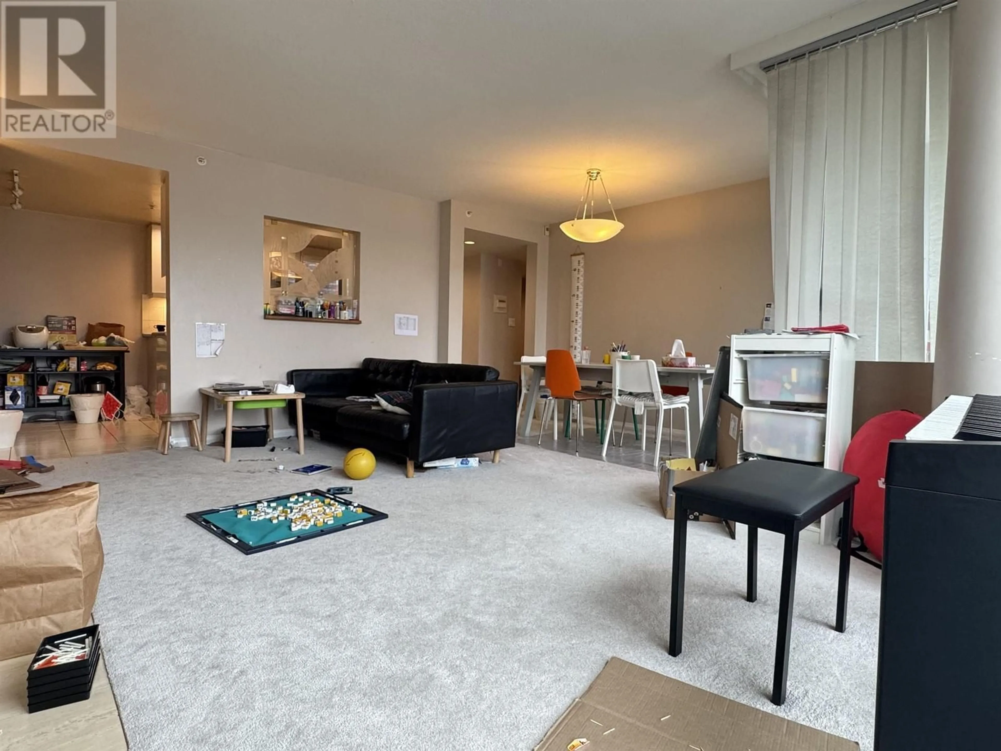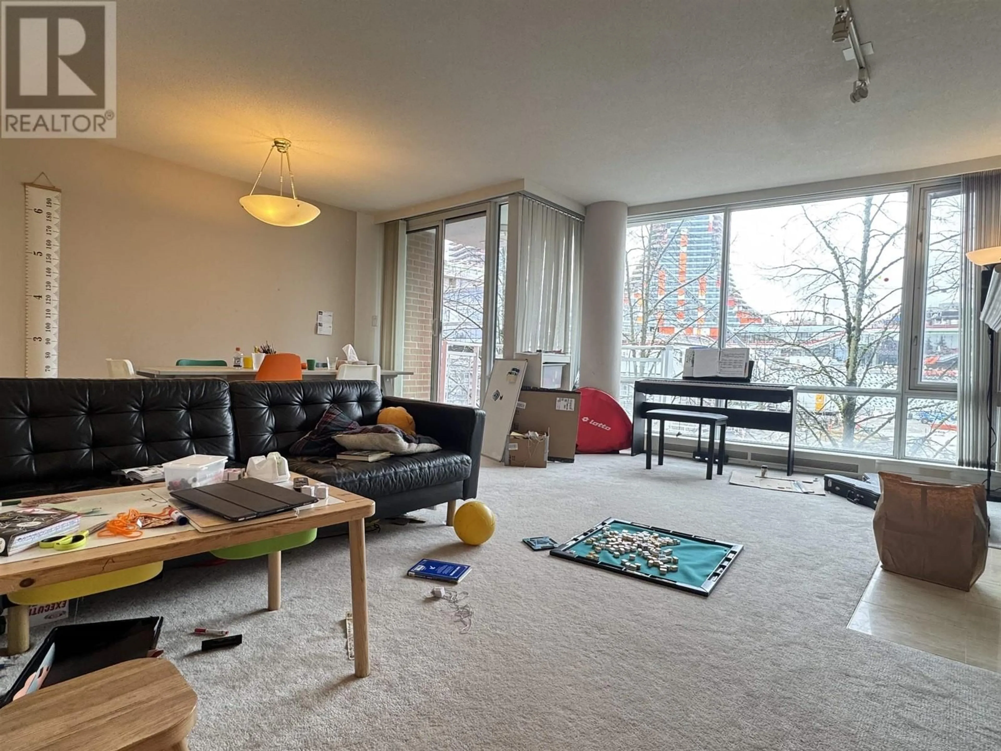A311 - 688 FAIRCHILD ROAD, Vancouver, British Columbia V5Z4P7
Contact us about this property
Highlights
Estimated ValueThis is the price Wahi expects this property to sell for.
The calculation is powered by our Instant Home Value Estimate, which uses current market and property price trends to estimate your home’s value with a 90% accuracy rate.Not available
Price/Sqft$920/sqft
Est. Mortgage$5,102/mo
Maintenance fees$827/mo
Tax Amount (2024)$3,220/yr
Days On Market34 days
Description
Ultra desirable FAIRCHILD COURT. Fully rain-screened & well-run upscale lifestyle complex with immense value right next to the new Oakridge Shopping Centre being built. Rarely available 3 bedroom suite with functional floor plan. BONUS - in suite storage. 24 hours concierge, indoor pool, sauna, gym, hot tub & game room. Walking distance to Queen Elizabeth Park, Langara College & Golf course, Canada Line and major transit to UBC. Easy access to downtown and Richmond. Tremendous value among all the exciting development projects of Cambie Corridor and the Oakridge Redevelopment Project. School catchment of Annie B. Jamieson & Eric Hamber are within walking distance. Call now to seize this wonderful opportunity of luxurious living style with great value. (id:39198)
Property Details
Interior
Features
Exterior
Features
Parking
Garage spaces -
Garage type -
Total parking spaces 2
Condo Details
Amenities
Exercise Centre, Recreation Centre, Laundry - In Suite
Inclusions
Property History
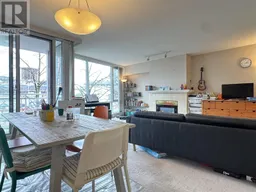 22
22
