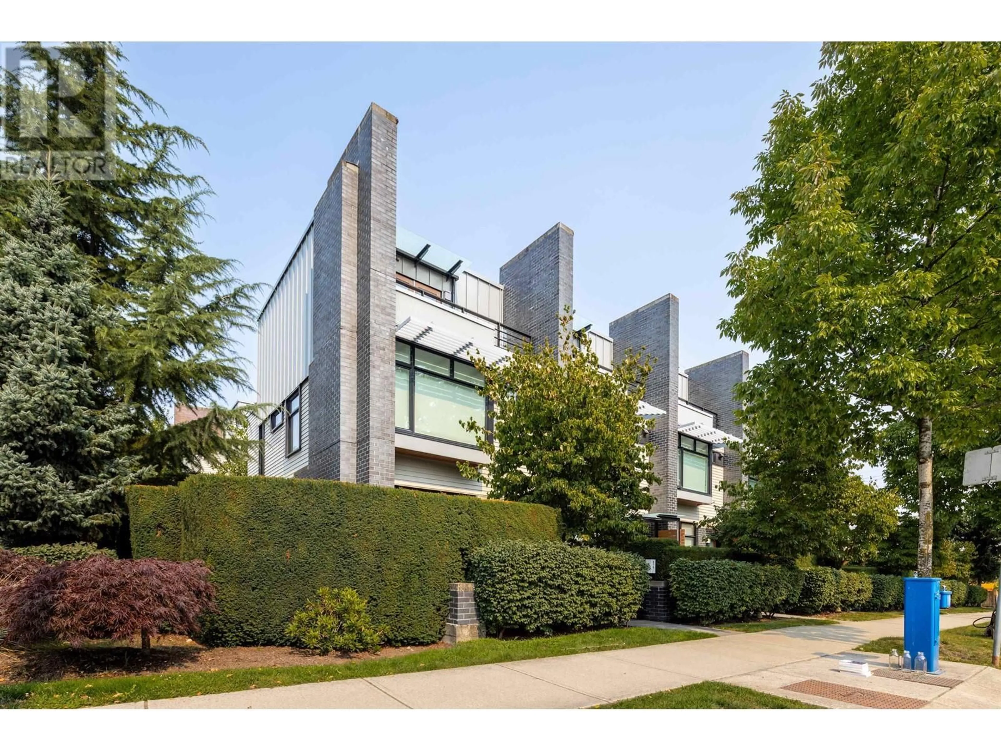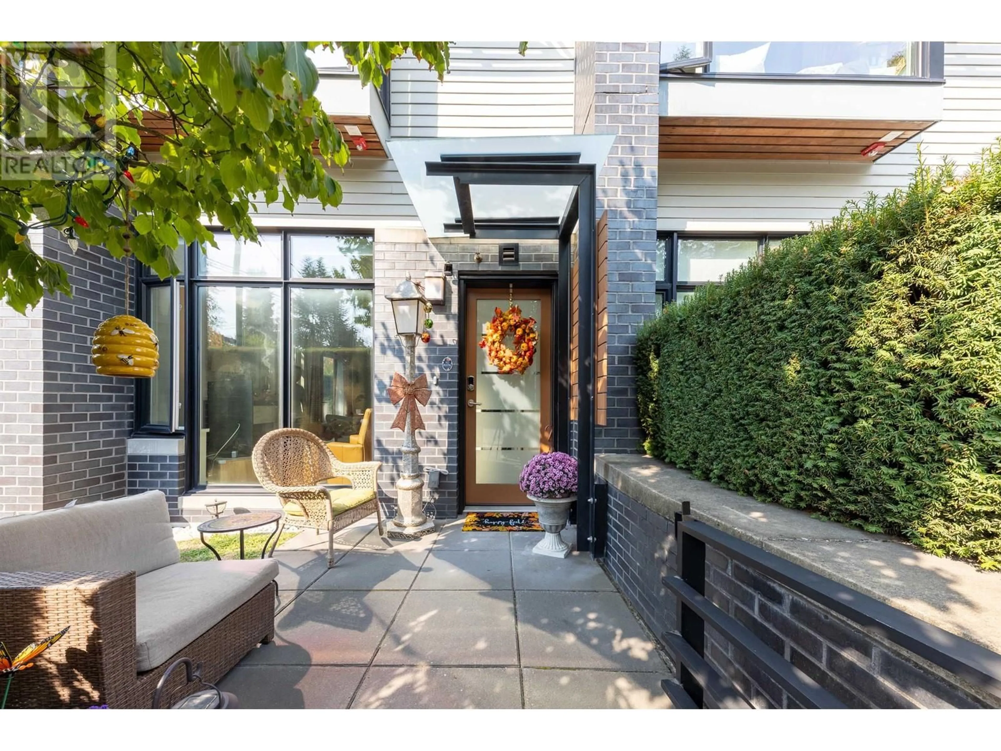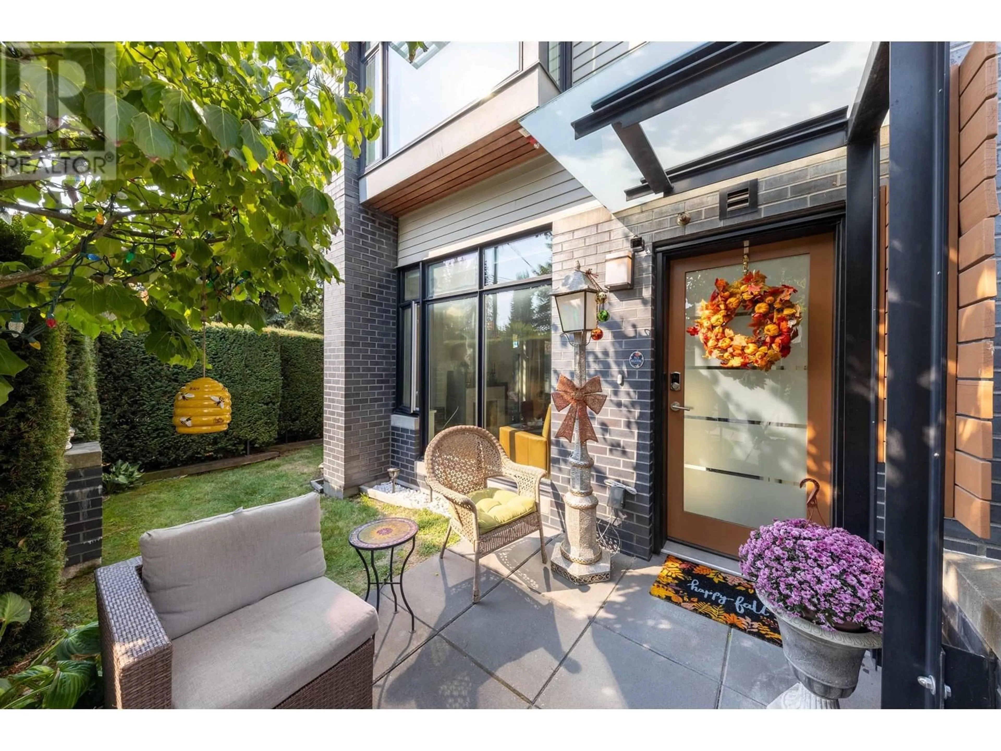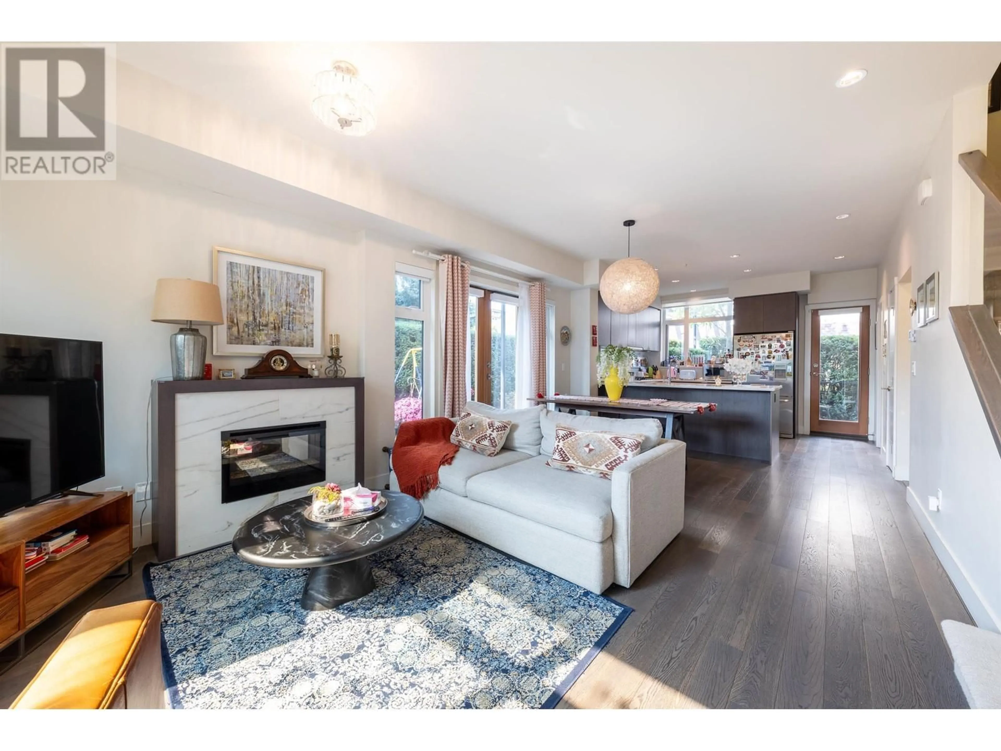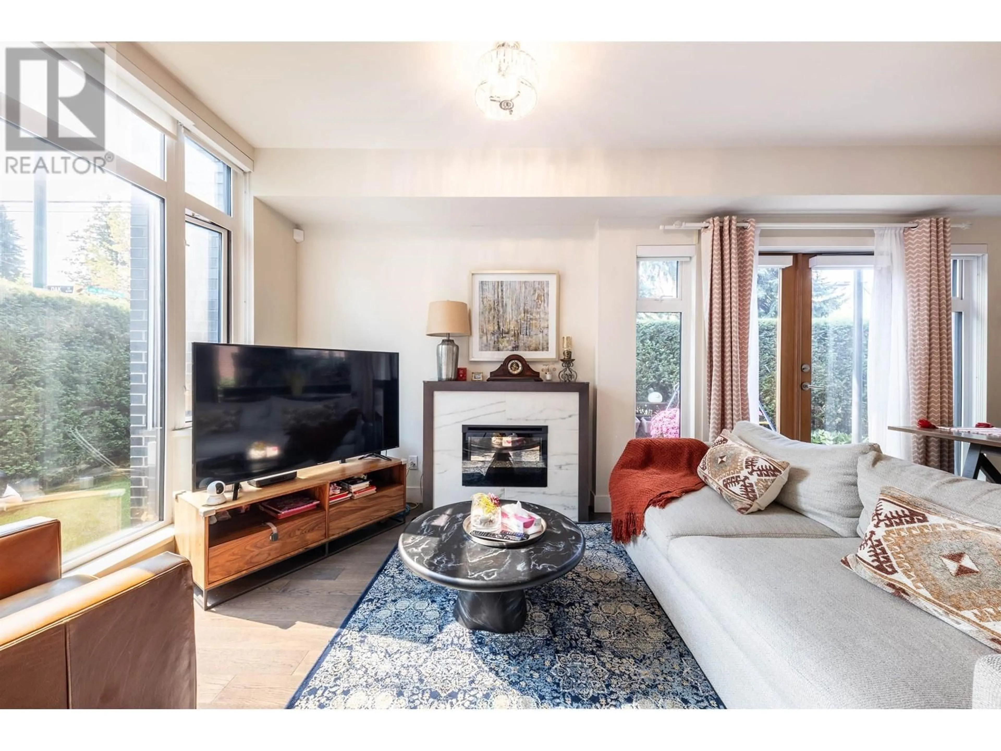979 46TH AVENUE, Vancouver, British Columbia V5Z2R6
Contact us about this property
Highlights
Estimated valueThis is the price Wahi expects this property to sell for.
The calculation is powered by our Instant Home Value Estimate, which uses current market and property price trends to estimate your home’s value with a 90% accuracy rate.Not available
Price/Sqft$971/sqft
Monthly cost
Open Calculator
Description
Gorgeous contemporary townhouse by Listraor, with fab floor plan, ideal for modern family living!SW corner unit with abundant natural light. Fully air-conditioned for year-round comfort, 3bedrooms plus den, 3.5 baths, plus huge rec room in the basement. Spacious main level features hardwood floors, sleek modern kitchen with breakfast bar, openconcept living/dining room, powder room, and opens to front and back patios, great for BBQs. Features include over-height ceilings, large S-facing primary bedroom with balcony, walk-in closet, luxurious ensuite. Direct access from rec room to 2 secure underground parking stalls with extra space!the hedged side yard offers a private outdoor retreat for relaxation.Super-convenient location close to schools, parks, Oakridge & transit to DT,RMD and YVR. (id:39198)
Property Details
Interior
Features
Exterior
Parking
Garage spaces -
Garage type -
Total parking spaces 2
Condo Details
Amenities
Laundry - In Suite
Inclusions
Property History
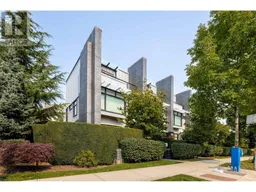 33
33
