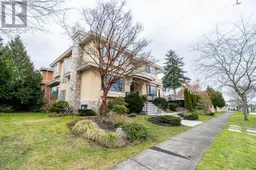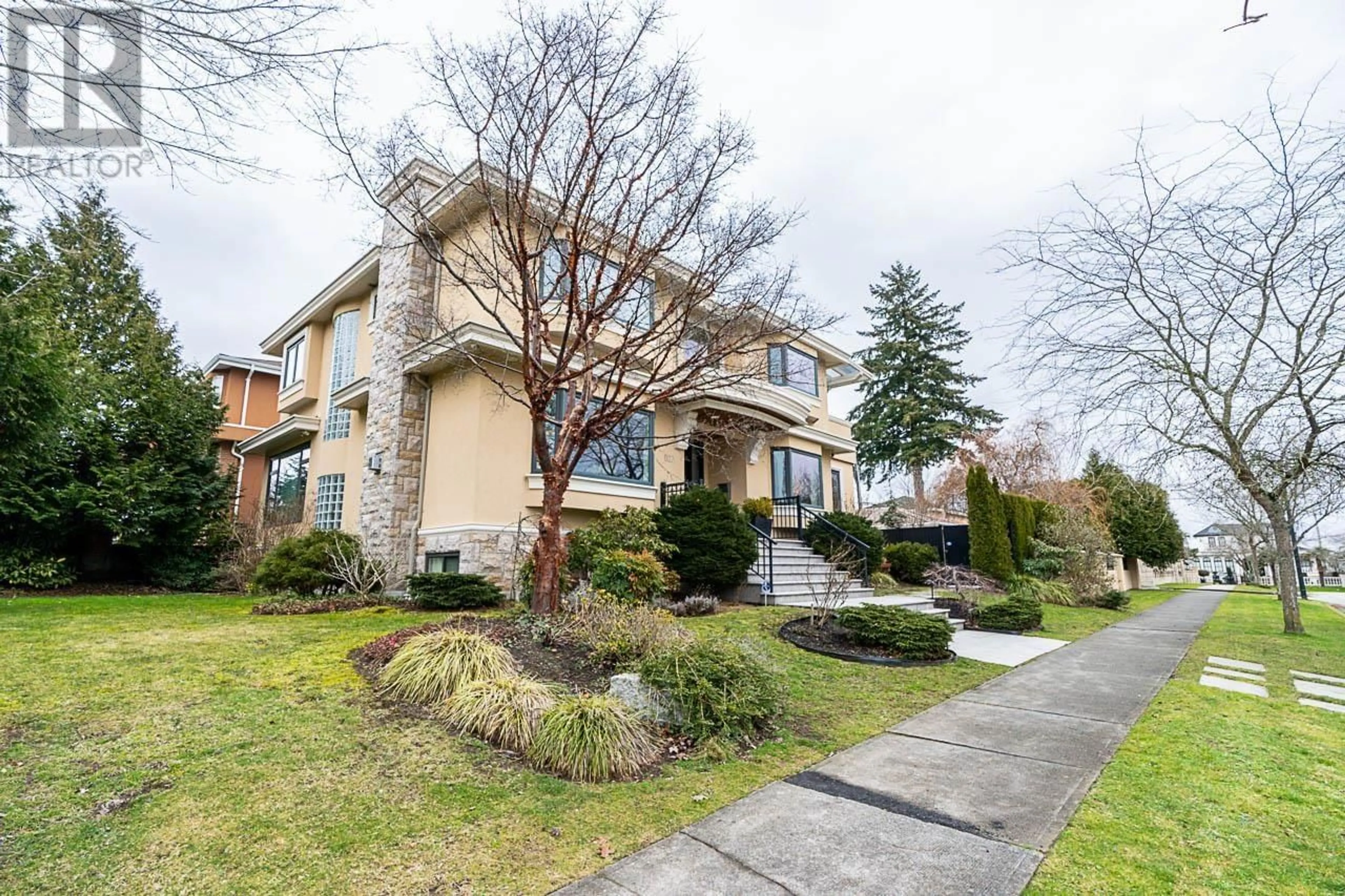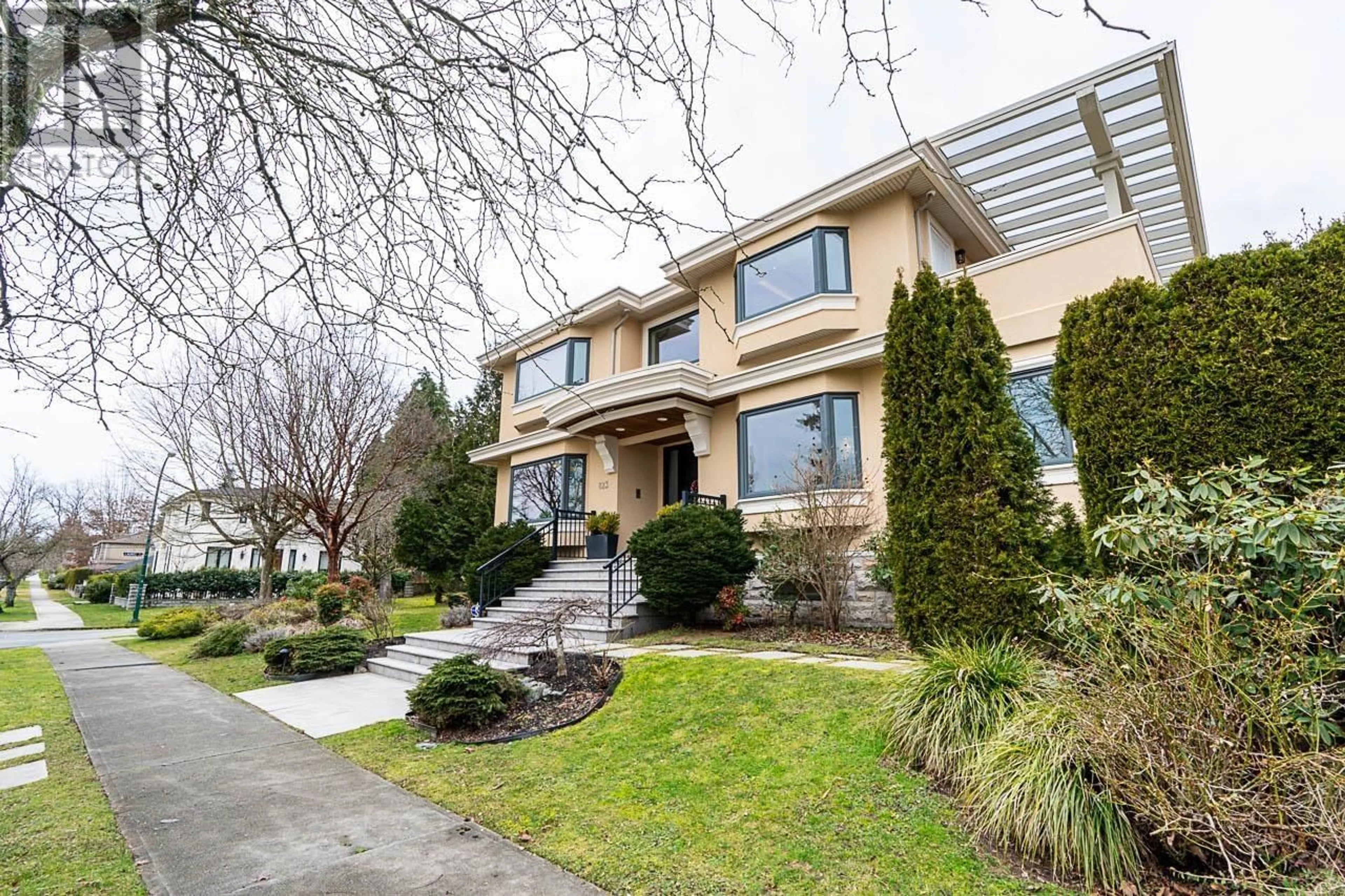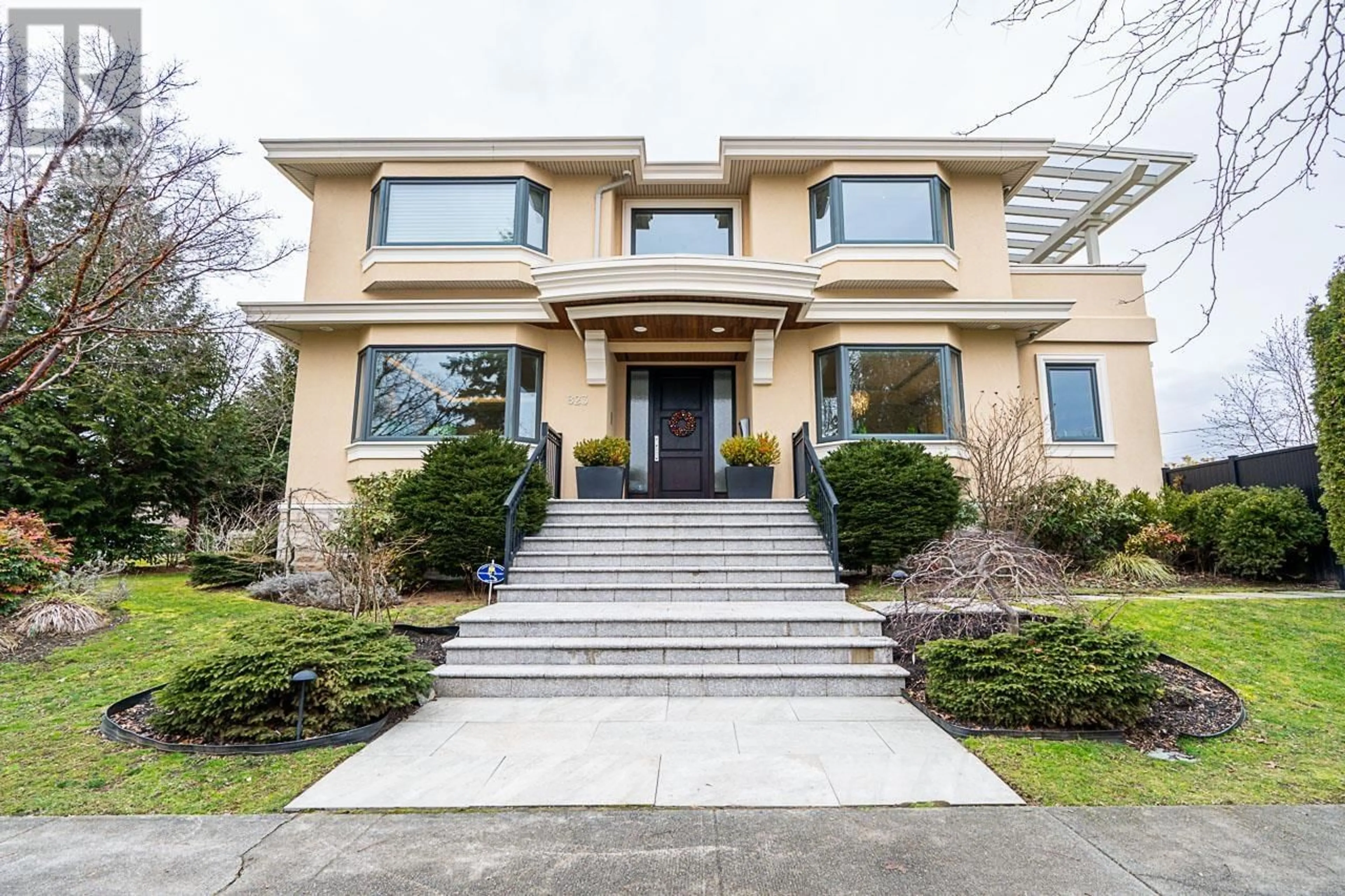823 52ND AVENUE, Vancouver, British Columbia V6P1G7
Contact us about this property
Highlights
Estimated valueThis is the price Wahi expects this property to sell for.
The calculation is powered by our Instant Home Value Estimate, which uses current market and property price trends to estimate your home’s value with a 90% accuracy rate.Not available
Price/Sqft$1,029/sqft
Monthly cost
Open Calculator
Description
A home of luxury, elegance, comfort and convenience! 8700sf large corner lot, complete renovation at the cost of $700,000 in 2016 with world-class quality materials and appliances; Custom designed kitchen and wok kitchen; air conditioning, radiant heating, marble flooring, central vacuum, HRV and more! 5 brs (4 with ensuites) and 6 baths. High ceilings and large windows from all sides allow natural light pour in throughout the day! Functional and bright basement is your space for relaxation and entertainment with a huge and modern media room, a recreation space with wet bar and additional wine fridges. Central location, close to everything, Oakridge Center, Langara Golf, Langara College, UBC, downtown and Richmond! Top ranking Schools catchment: Churchill Secondary & Jamieson elementary. (id:39198)
Property Details
Interior
Features
Exterior
Parking
Garage spaces -
Garage type -
Total parking spaces 3
Property History
 37
37




