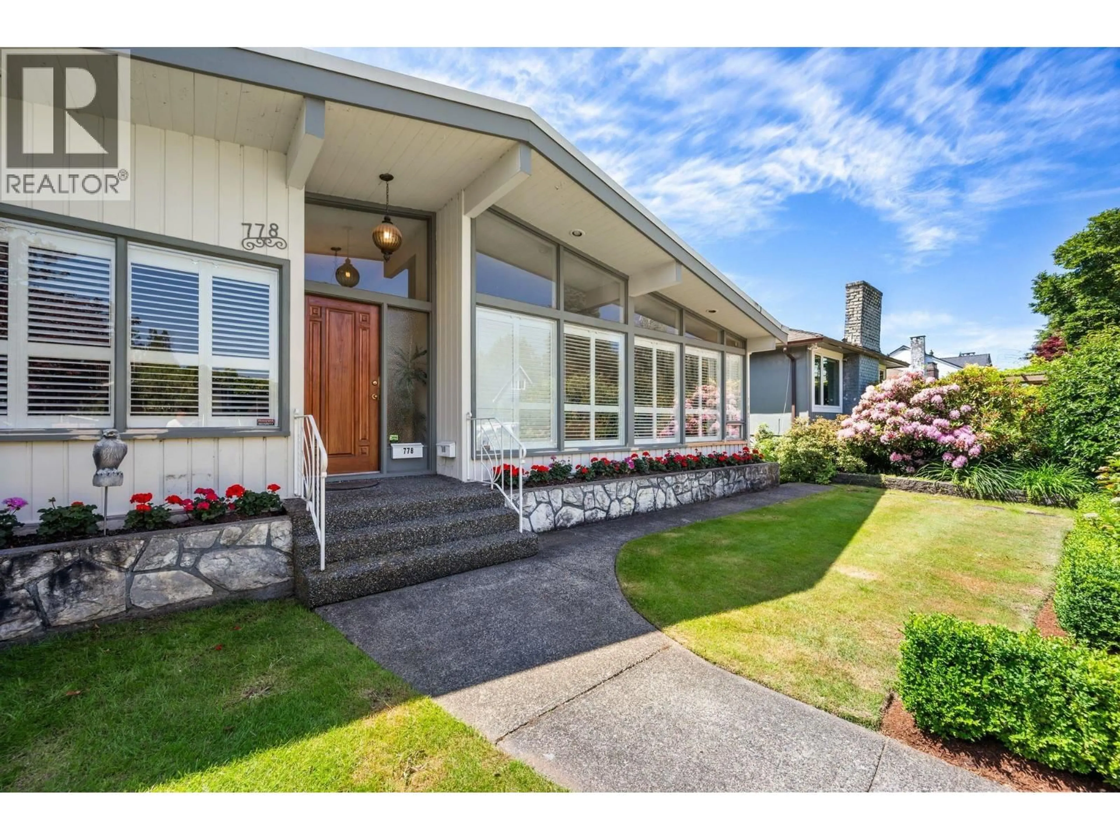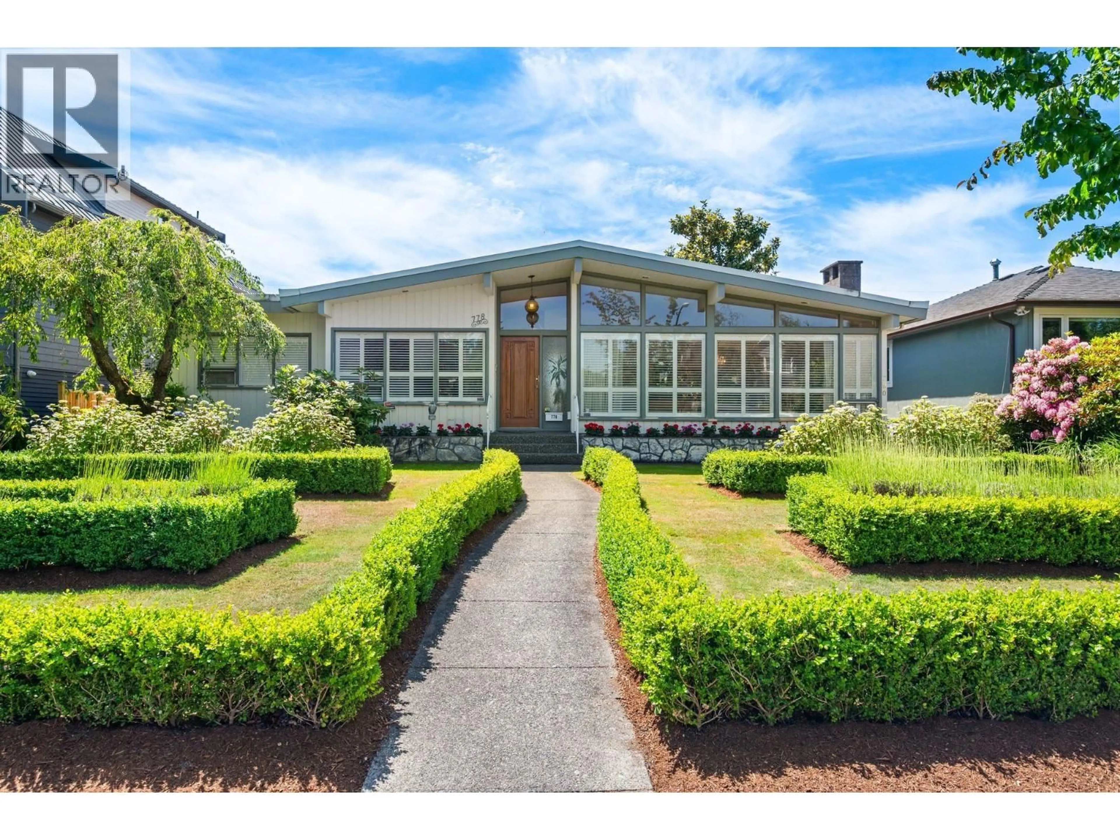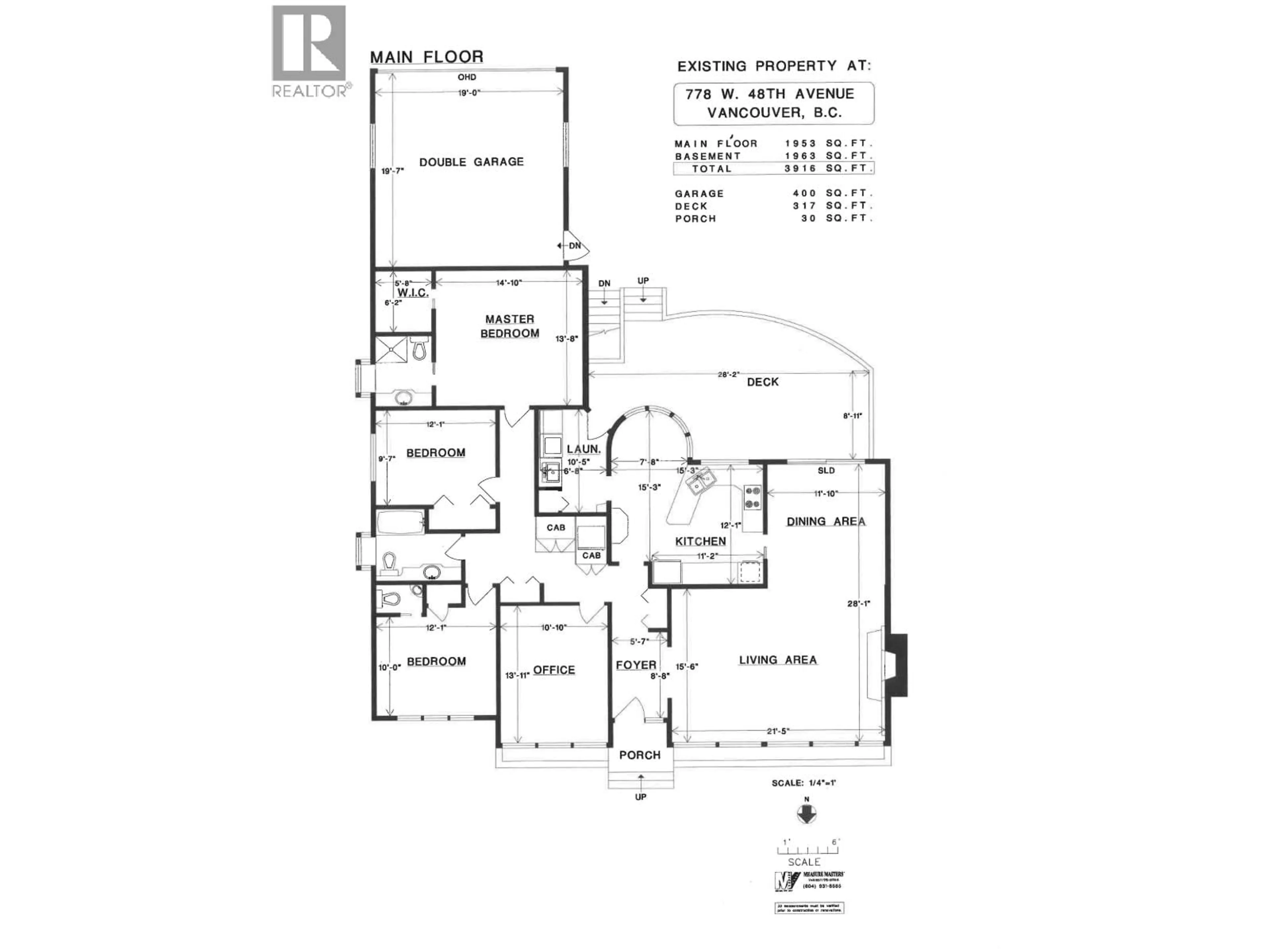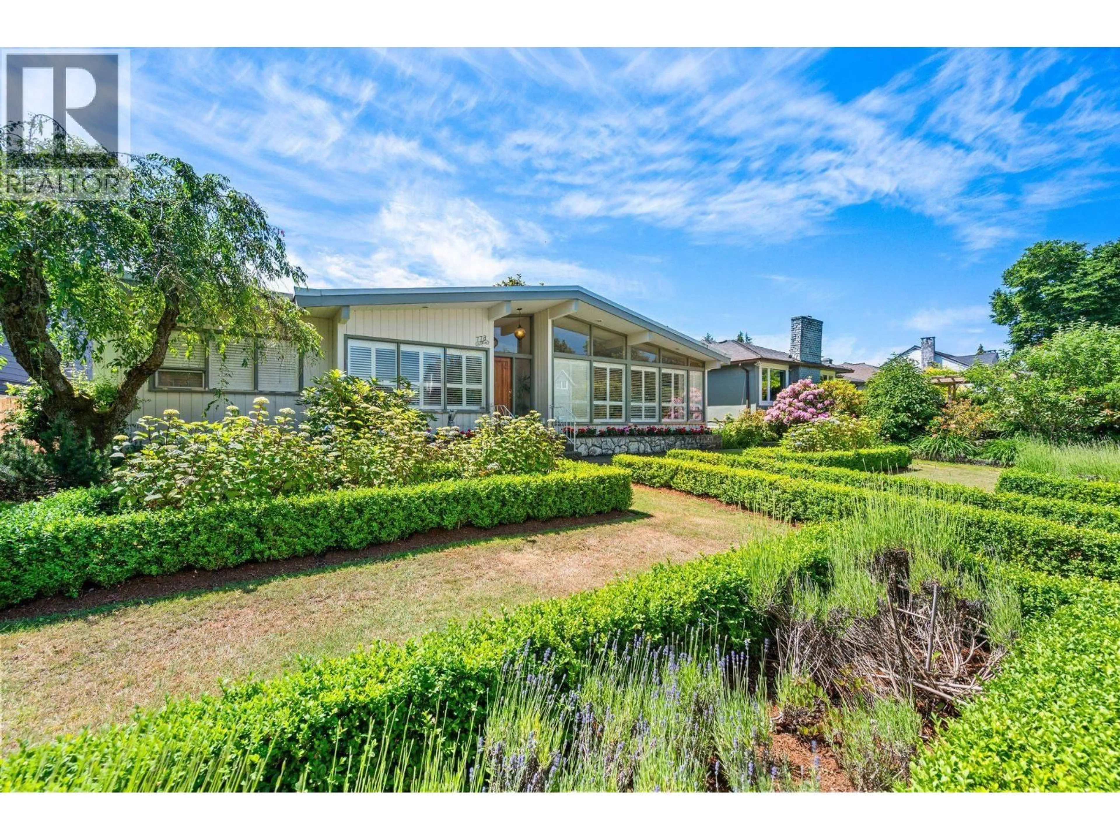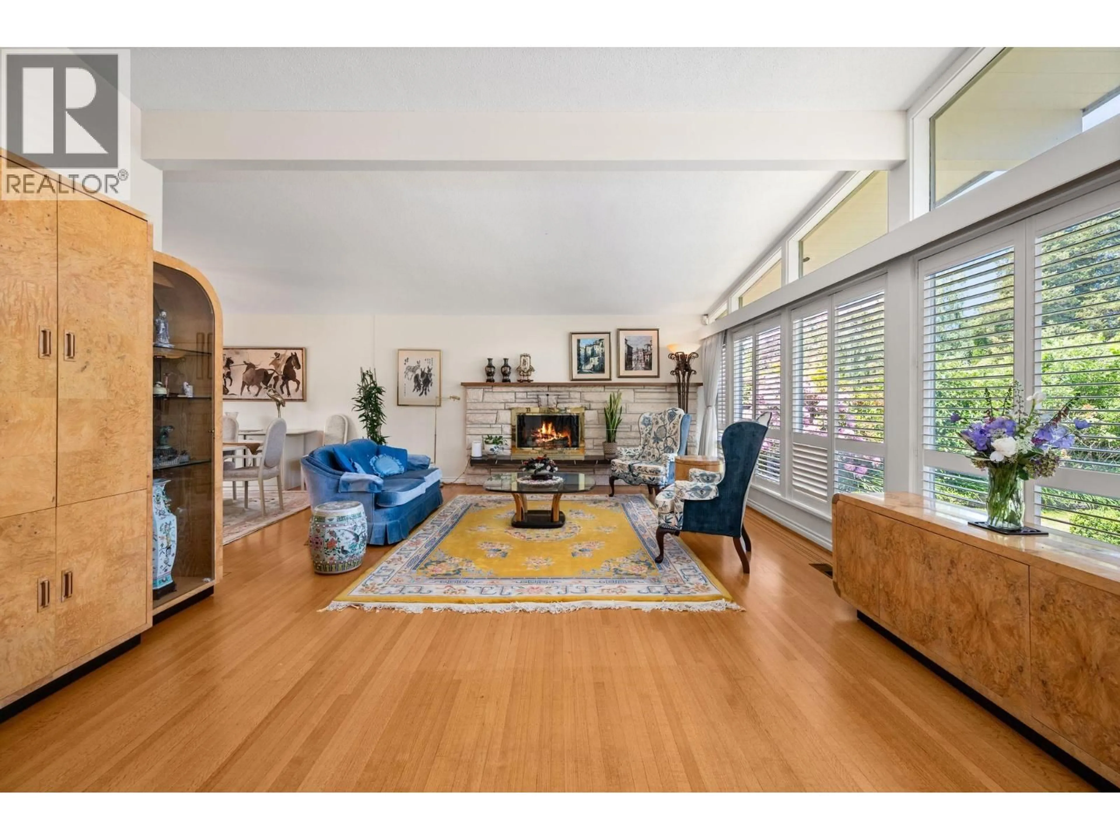778 48TH AVENUE, Vancouver, British Columbia V5Z2R9
Contact us about this property
Highlights
Estimated valueThis is the price Wahi expects this property to sell for.
The calculation is powered by our Instant Home Value Estimate, which uses current market and property price trends to estimate your home’s value with a 90% accuracy rate.Not available
Price/Sqft$890/sqft
Monthly cost
Open Calculator
Description
Highly desirable, Mid-Century Modern family home on 62' x 125' extra large lot shows off the classic clean lines, geometric design & large floor-to-ceiling windows that make this style so popular. Natural light floods the large living & dining rooms. Original, refinished HW floors are a delight. Sunny south facing patio is perfect for the summer barbecues. The beautiful, manicured gardens are peaceful & private. 4 bedrooms on the main give you plenty of space for the whole family. Downstairs features a modern 2 bedroom plus a nanny suite. Original staircase still in place so floors can easily be joined back together to make one home. Double car garage plus extra parking & storage. Excellent school catchment: Jamieson Elementary & Hamber Secondary (id:39198)
Property Details
Interior
Features
Exterior
Parking
Garage spaces -
Garage type -
Total parking spaces 4
Property History
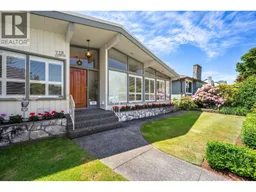 40
40
