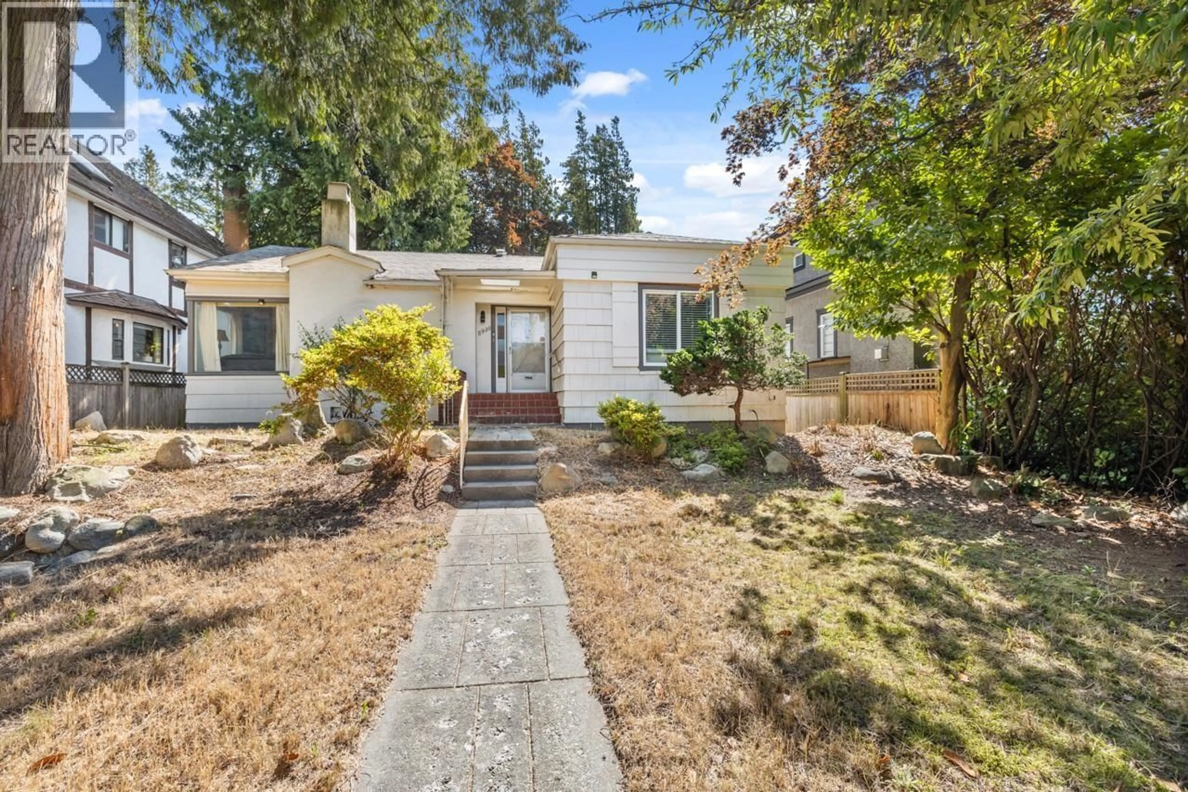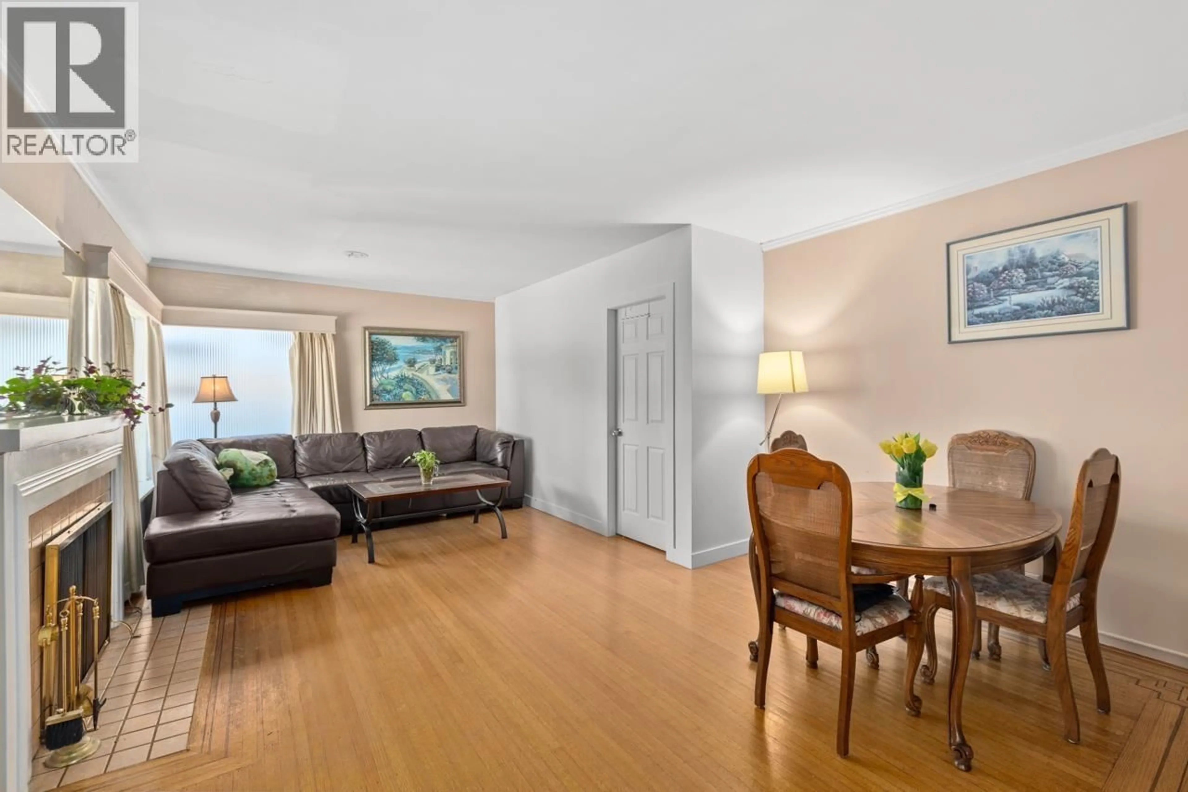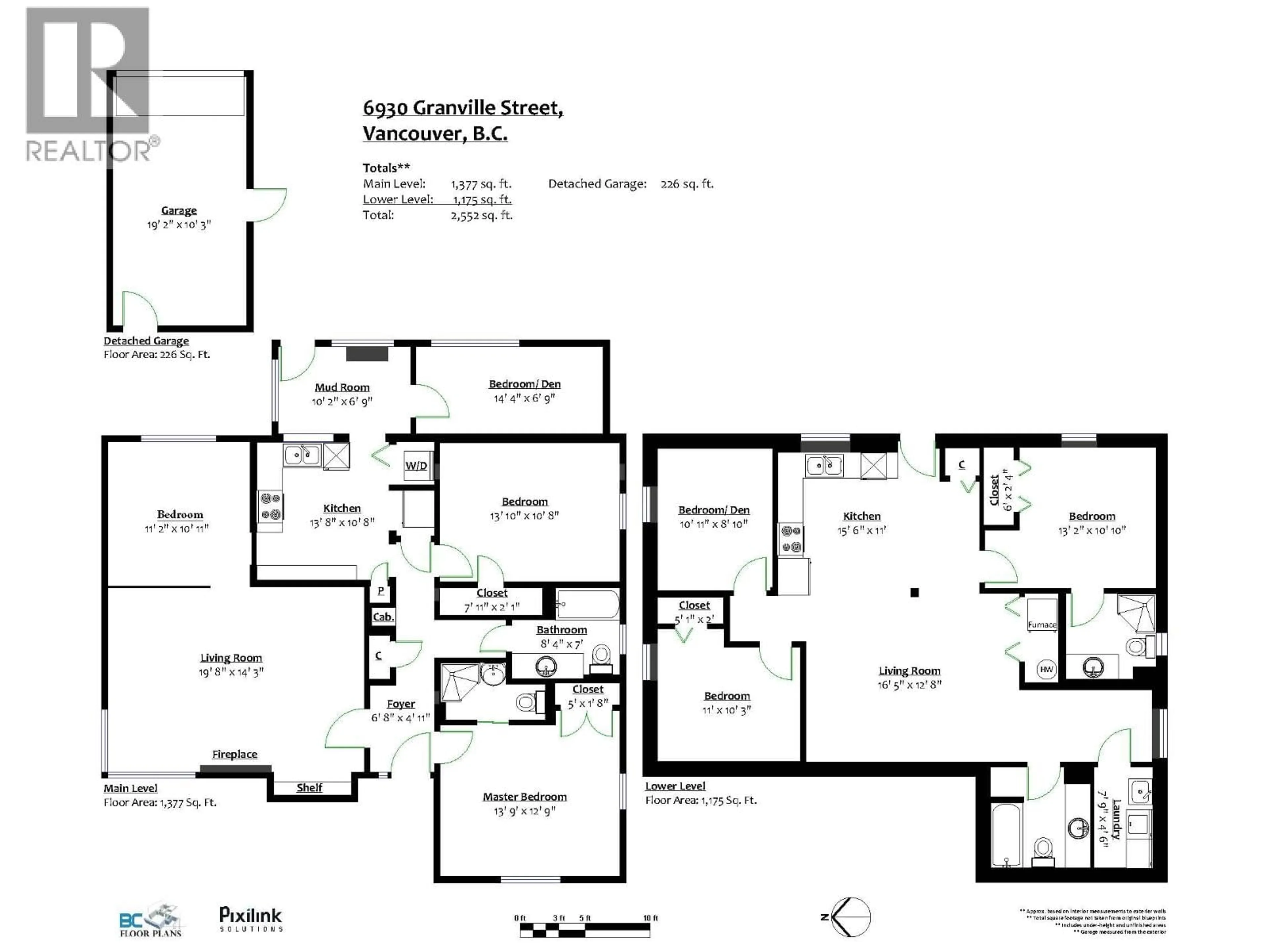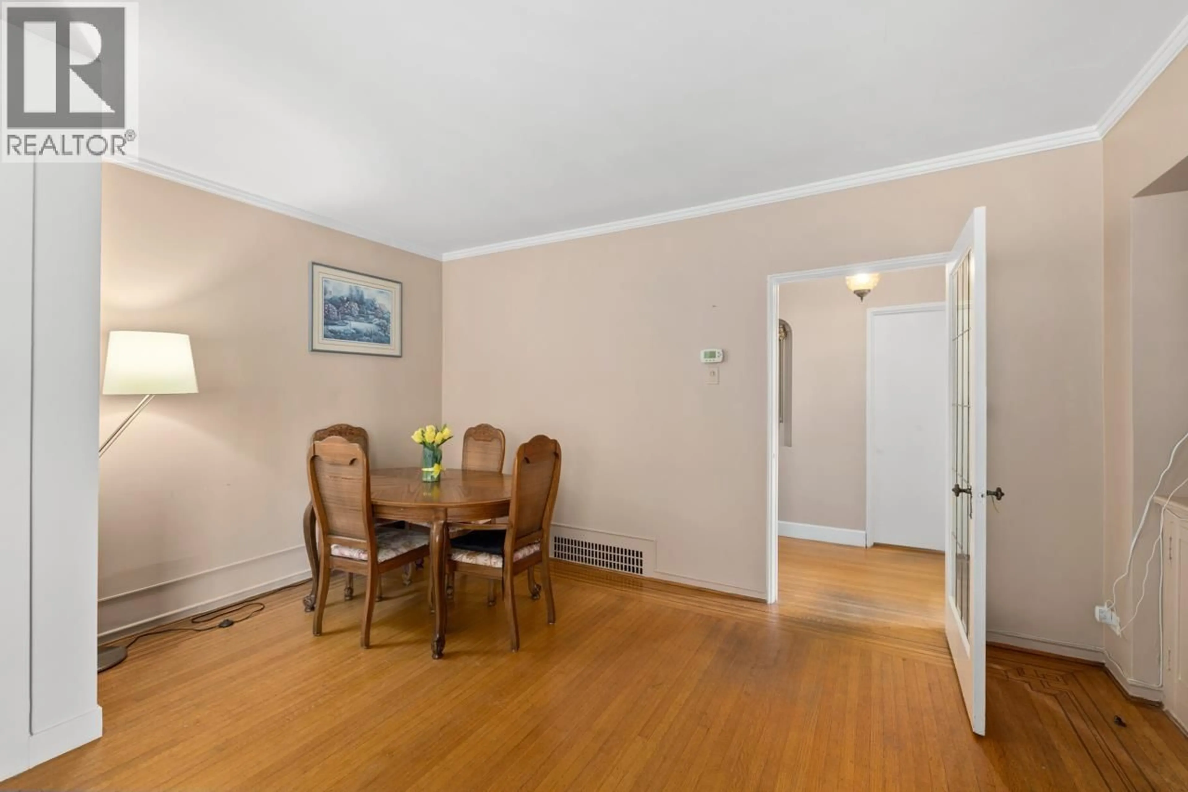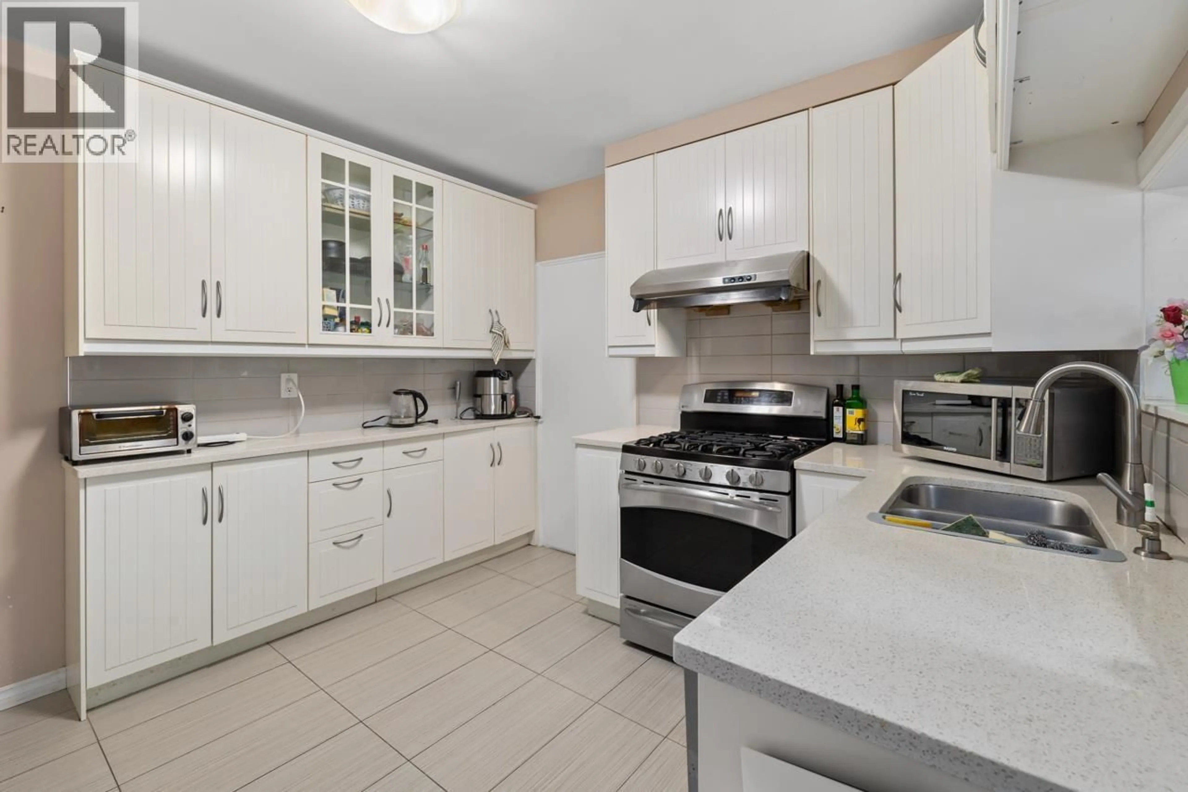6930 GRANVILLE STREET, Vancouver, British Columbia V6P4X5
Contact us about this property
Highlights
Estimated valueThis is the price Wahi expects this property to sell for.
The calculation is powered by our Instant Home Value Estimate, which uses current market and property price trends to estimate your home’s value with a 90% accuracy rate.Not available
Price/Sqft$979/sqft
Monthly cost
Open Calculator
Description
Charming updated 7 bdrm, 4 bath home on a generous 50 x 120 ft lot in desirable South Granville, w/convenient back lane access & parking for up to 5 vehicles. Main floor feats. original hardwood floors, cozy wood burning FP, modern kitchen w/quartz countertops, stainless appliances, gas cooktop, & stackable laundry. Fully renovated full-height basement includes a self-contained suite w/its own laundry & separate entrance-perfect for extended family or rental income. Major upgrades in 2014 include new windows, roof, high-efficiency furnace, & H/W tank. Move in, hold, build your dream home, or explore options for future development. Ideally located w/easy access to transit & shopping, close proximity to top-rated schools-Churchill Secondary, Osler Elementary, York House, & Vancouver College. (id:39198)
Property Details
Interior
Features
Exterior
Parking
Garage spaces -
Garage type -
Total parking spaces 5
Property History
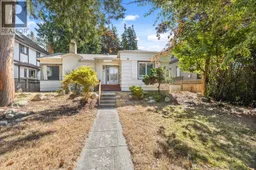 28
28
