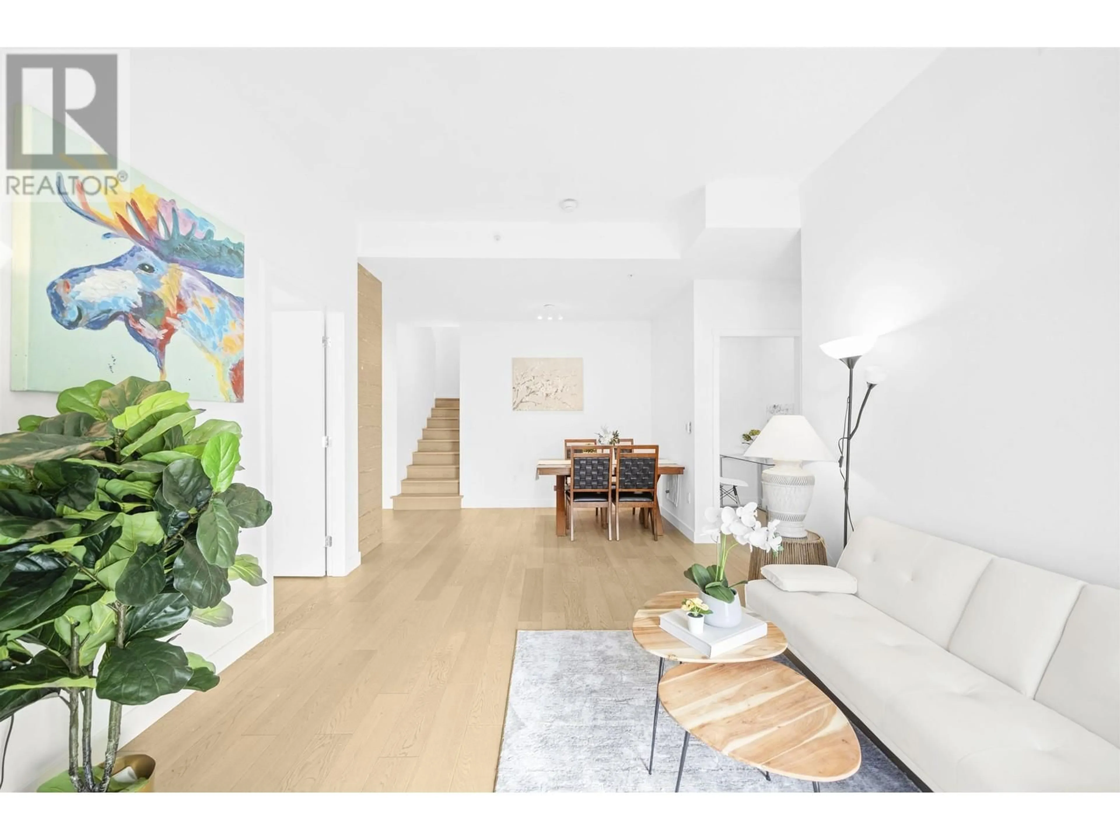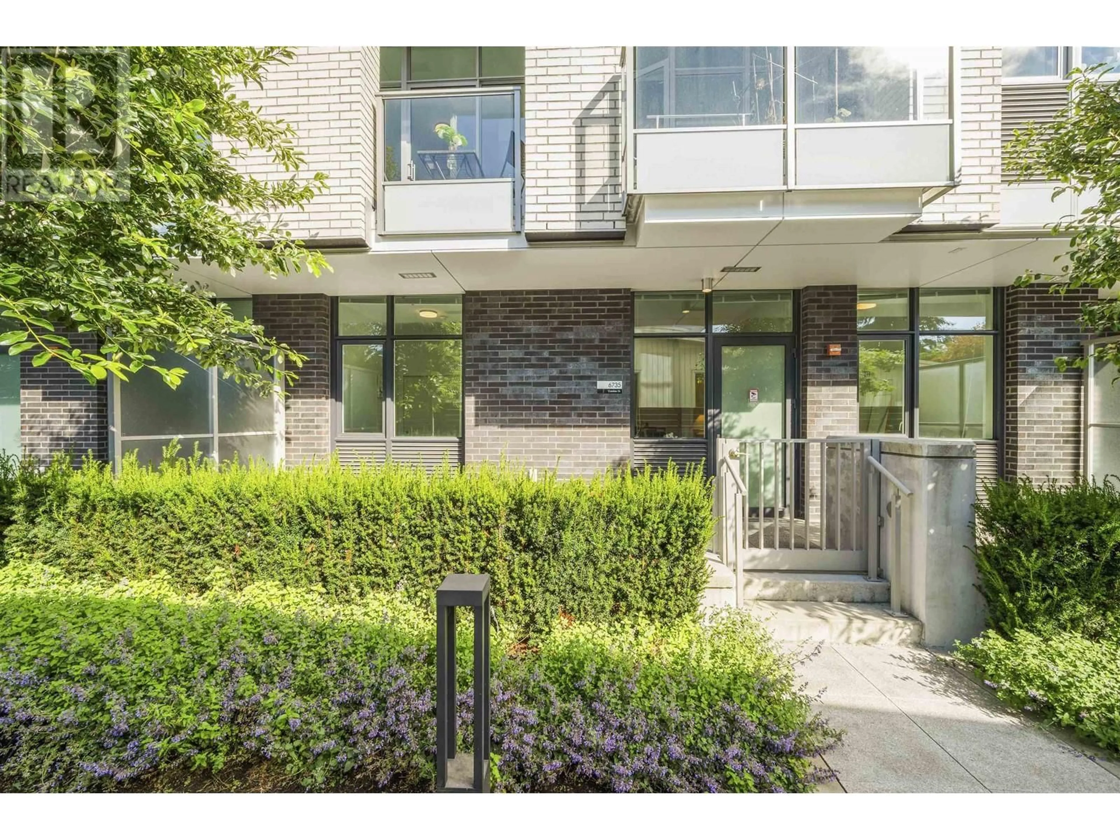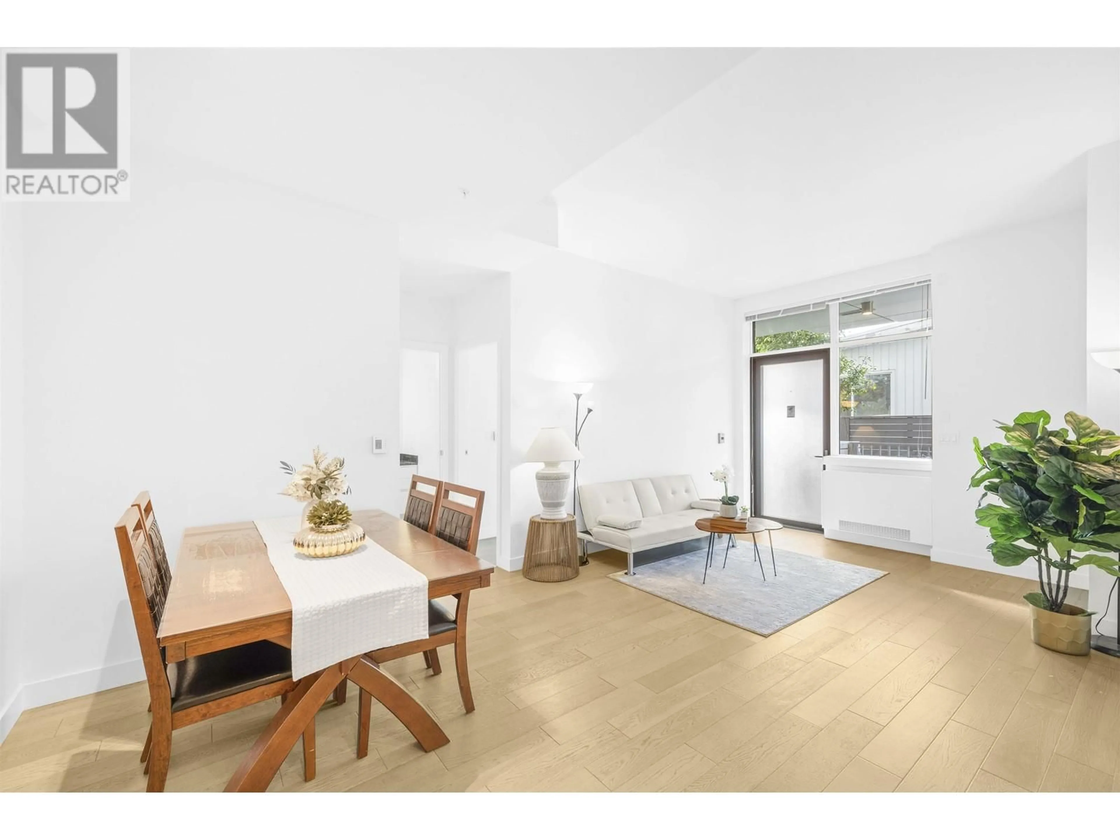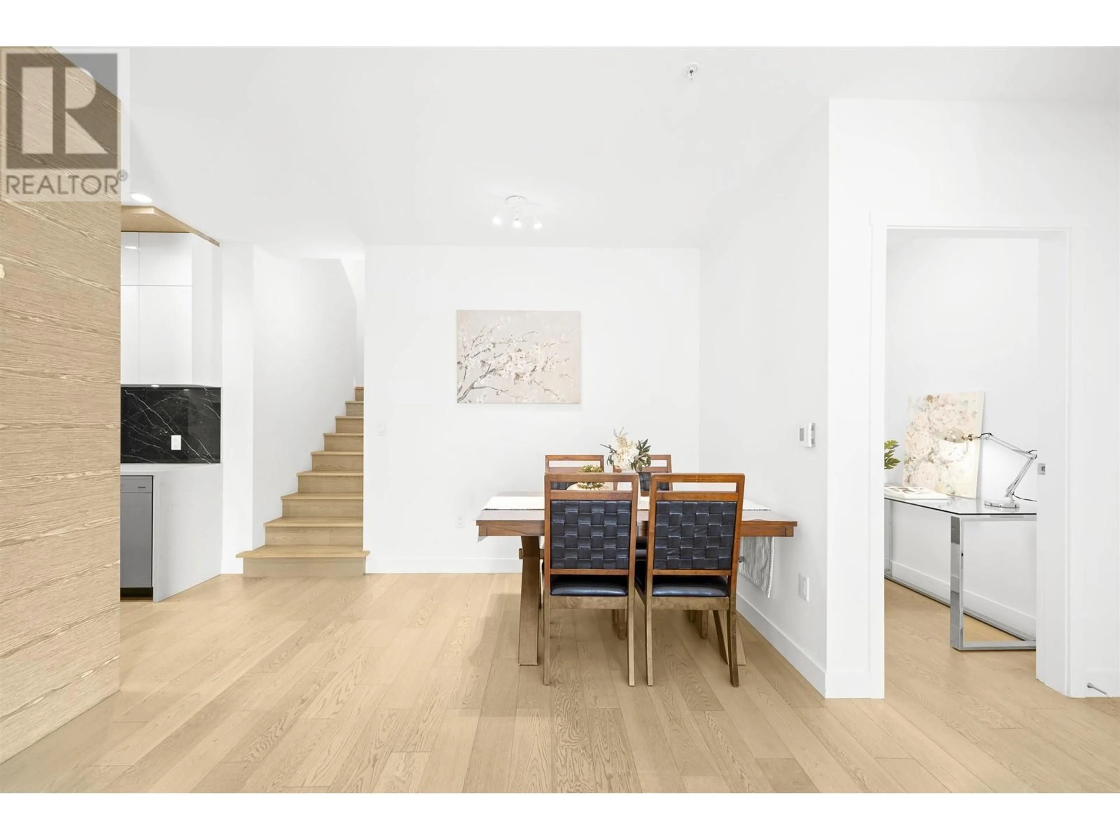6735 CAMBIE STREET, Vancouver, British Columbia V6P3H1
Contact us about this property
Highlights
Estimated ValueThis is the price Wahi expects this property to sell for.
The calculation is powered by our Instant Home Value Estimate, which uses current market and property price trends to estimate your home’s value with a 90% accuracy rate.Not available
Price/Sqft$1,238/sqft
Est. Mortgage$6,438/mo
Maintenance fees$764/mo
Tax Amount ()-
Days On Market122 days
Description
Prime Cambie Corridor! Experience one of only six exclusive luxury townhomes at Camellia. Quietly situated away from the main road with South-facing exposure. This home truly has it all, boasting central air-conditioning, solid concrete construction and high ceilings. 3 extremely spacious bedrooms, larger than your average. The main floor features a chef´s kitchen, a generous living & dining space, 2 bedrooms at opposite ends + den perfect for your home office. Highly desired location, just a 3 min walk to Canada Line, Langara College & Golf Course, with quick connections to Oakridge Centre, UBC, DT Vancouver, Richmond, YVR, Marine Gateway shopping with T&T. Complete with 1 parking + 1 locker. School catchment: Annie B Jamieson Elementary & Sir Winston Churchill Secondary. (id:39198)
Property Details
Interior
Features
Exterior
Parking
Garage spaces 1
Garage type Underground
Other parking spaces 0
Total parking spaces 1
Condo Details
Amenities
Exercise Centre, Laundry - In Suite
Inclusions
Property History
 26
26




