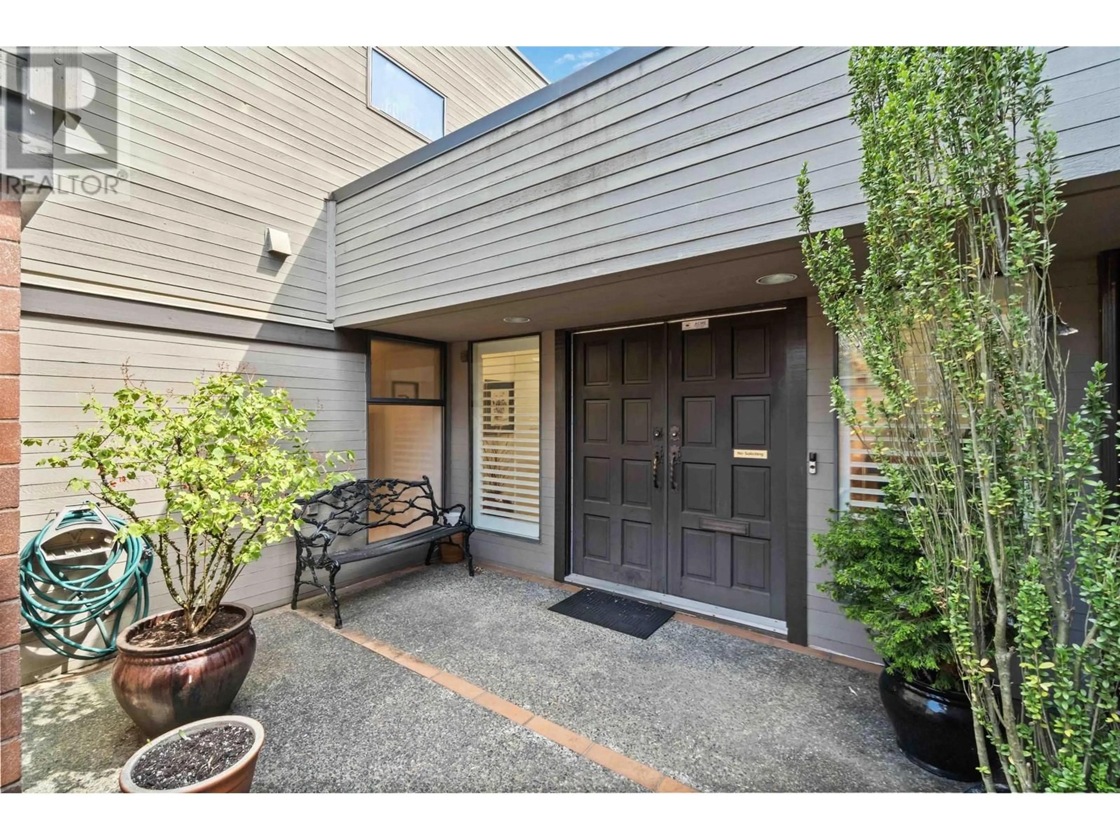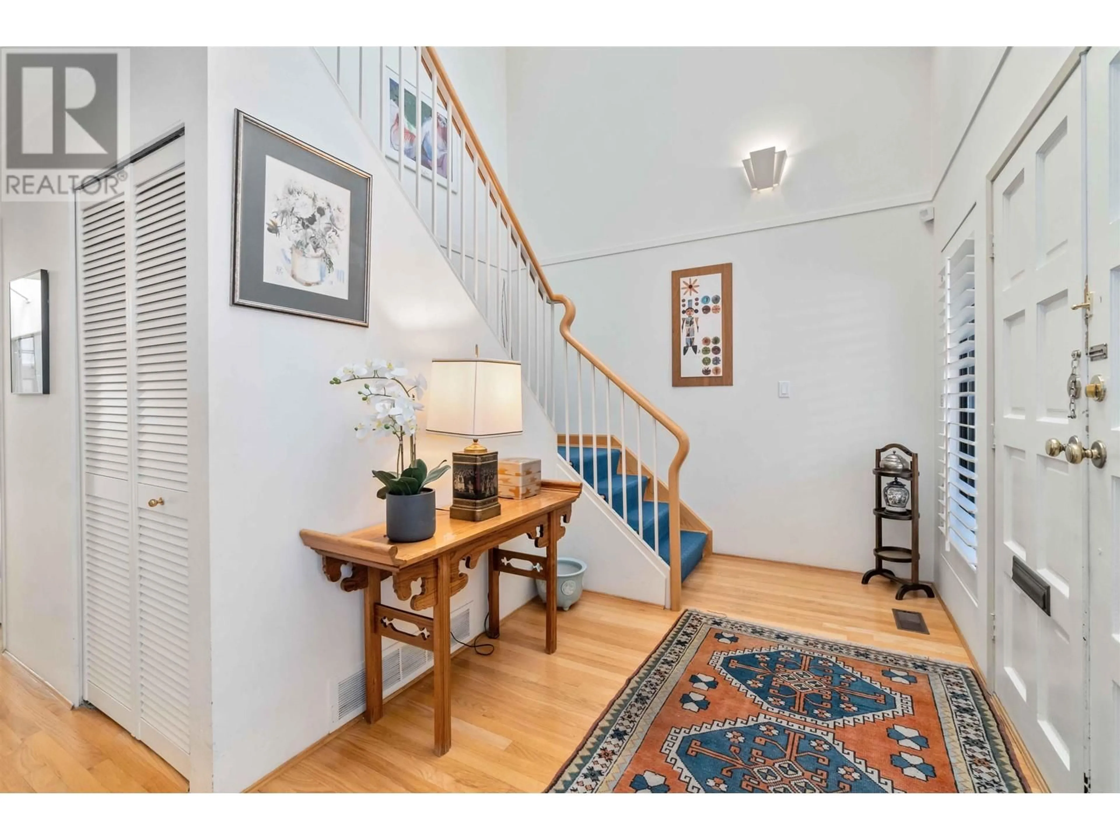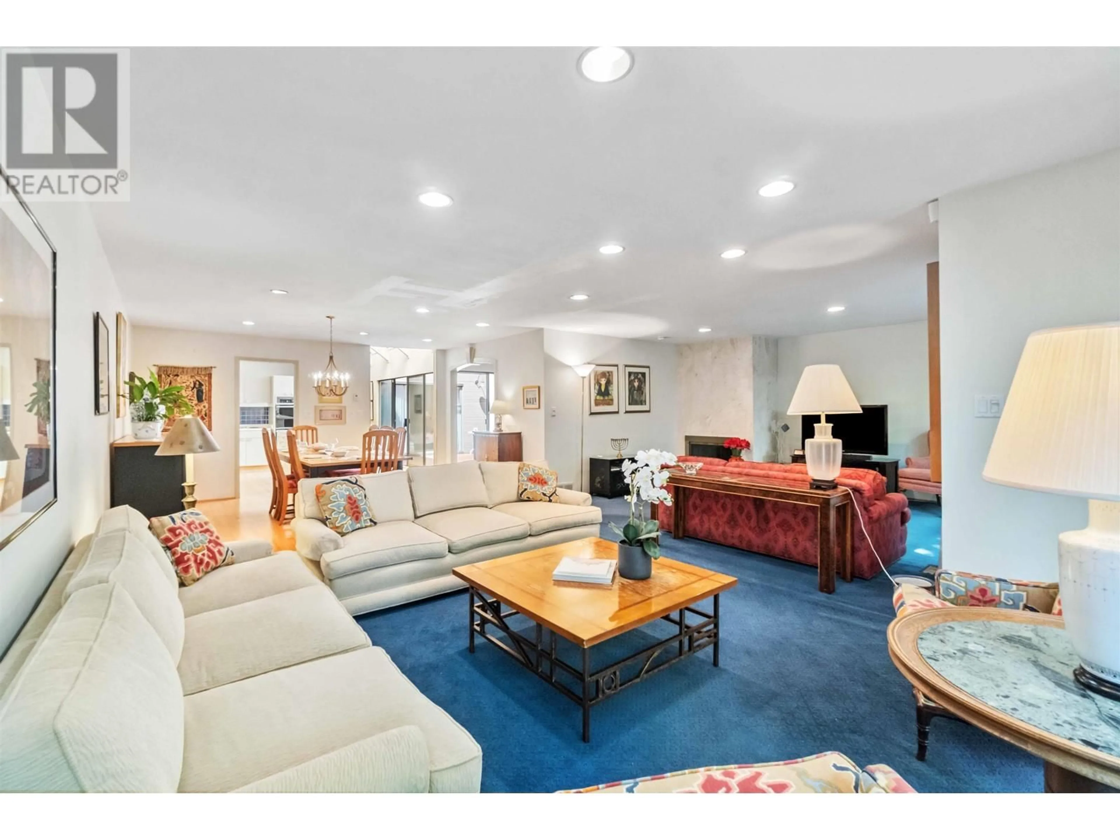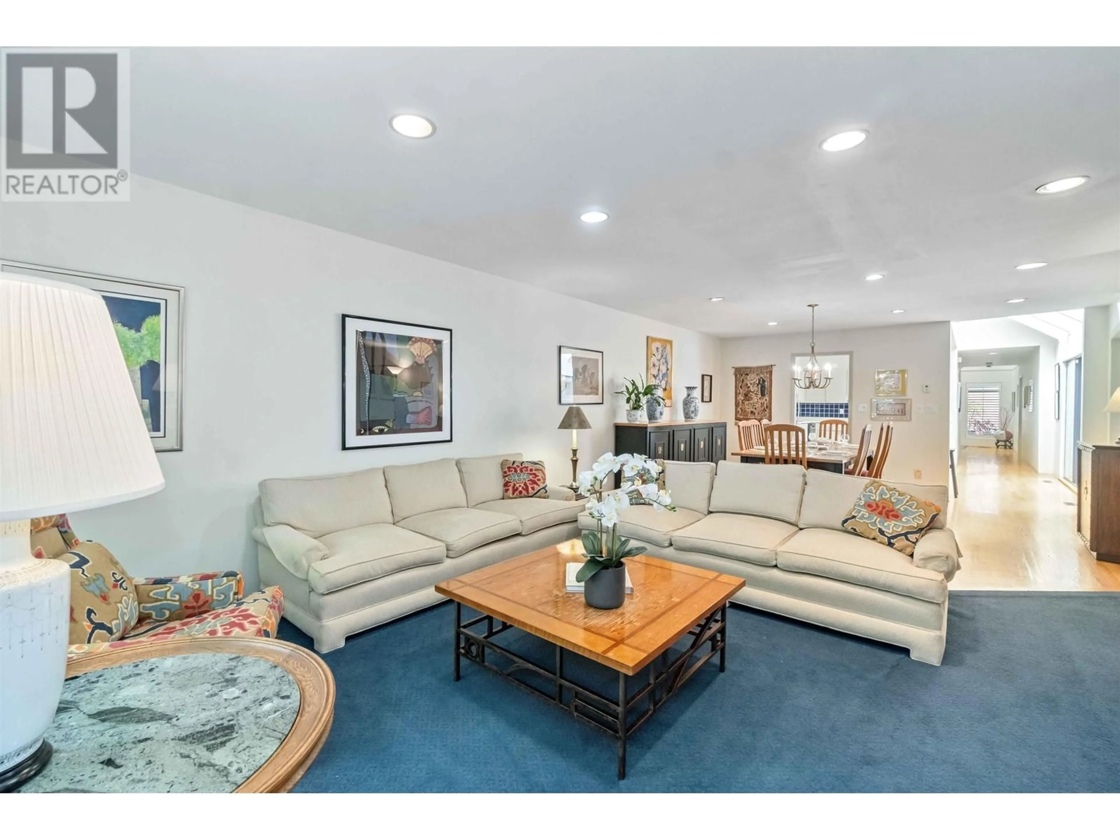6606 TURNBERRY CRESCENT, Vancouver, British Columbia V5X4M8
Contact us about this property
Highlights
Estimated ValueThis is the price Wahi expects this property to sell for.
The calculation is powered by our Instant Home Value Estimate, which uses current market and property price trends to estimate your home’s value with a 90% accuracy rate.Not available
Price/Sqft$968/sqft
Est. Mortgage$9,869/mo
Maintenance fees$934/mo
Tax Amount (2024)$8,643/yr
Days On Market78 days
Description
Prime LANGARA ESTATES townhome with 1700sqft on the main floor and a total of 2400sqft offers room for comfortable living with the primary bedroom, walk-in-closet and 5 piece ensuite bathroom on the main floor! Bring your house sized furniture and entertain in style in the spacious living room, dining room, family room, kitchen and den (office/games room). 2 additional bedrooms and full bath upstairs offer flexibility for guests or family members. Great storage, AC, private 2 car garage, outdoor patios overlooking mature foliage and pond add to the appeal. Langara Estates is a pristine, quiet & desirable complex - townhomes, especially with the primary bedroom on the ground level, are highly desirable and rarely available! The proximity to the Canada Line, Langara Golf Course, Langara College, YMCA & Oakridge make it an excellent location for convenience & access to amenities. (id:39198)
Property Details
Interior
Features
Exterior
Features
Parking
Garage spaces -
Garage type -
Total parking spaces 4
Condo Details
Amenities
Laundry - In Suite
Inclusions
Property History
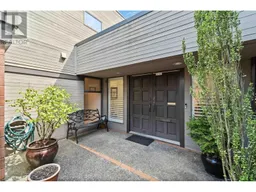 33
33
